Expansive Living Room Design Photos with a Wood Stove
Refine by:
Budget
Sort by:Popular Today
81 - 100 of 548 photos
Item 1 of 3
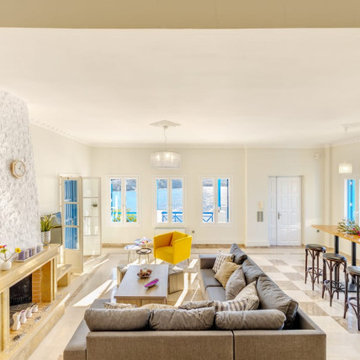
Fully built house on the island of Syros in Greece with 24 X 24 marble floor tiles. Built in a brick wood burning fire place and furnished the home looking at spectacular views of the Aegean Sea.
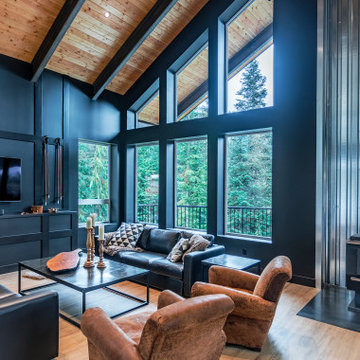
A custom metal hearth is the home for the wood burning fireplace with metal backdrop. Structural steel beams form the firewood holder.
Photo by Brice Ferre
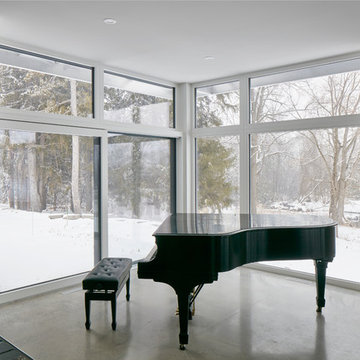
The client’s brief was to create a space reminiscent of their beloved downtown Chicago industrial loft, in a rural farm setting, while incorporating their unique collection of vintage and architectural salvage. The result is a custom designed space that blends life on the farm with an industrial sensibility.
The new house is located on approximately the same footprint as the original farm house on the property. Barely visible from the road due to the protection of conifer trees and a long driveway, the house sits on the edge of a field with views of the neighbouring 60 acre farm and creek that runs along the length of the property.
The main level open living space is conceived as a transparent social hub for viewing the landscape. Large sliding glass doors create strong visual connections with an adjacent barn on one end and a mature black walnut tree on the other.
The house is situated to optimize views, while at the same time protecting occupants from blazing summer sun and stiff winter winds. The wall to wall sliding doors on the south side of the main living space provide expansive views to the creek, and allow for breezes to flow throughout. The wrap around aluminum louvered sun shade tempers the sun.
The subdued exterior material palette is defined by horizontal wood siding, standing seam metal roofing and large format polished concrete blocks.
The interiors were driven by the owners’ desire to have a home that would properly feature their unique vintage collection, and yet have a modern open layout. Polished concrete floors and steel beams on the main level set the industrial tone and are paired with a stainless steel island counter top, backsplash and industrial range hood in the kitchen. An old drinking fountain is built-in to the mudroom millwork, carefully restored bi-parting doors frame the library entrance, and a vibrant antique stained glass panel is set into the foyer wall allowing diffused coloured light to spill into the hallway. Upstairs, refurbished claw foot tubs are situated to view the landscape.
The double height library with mezzanine serves as a prominent feature and quiet retreat for the residents. The white oak millwork exquisitely displays the homeowners’ vast collection of books and manuscripts. The material palette is complemented by steel counter tops, stainless steel ladder hardware and matte black metal mezzanine guards. The stairs carry the same language, with white oak open risers and stainless steel woven wire mesh panels set into a matte black steel frame.
The overall effect is a truly sublime blend of an industrial modern aesthetic punctuated by personal elements of the owners’ storied life.
Photography: James Brittain
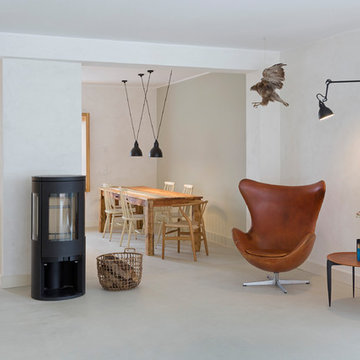
Fotograf: Jens Schumann
Der vielsagende Name „Black Beauty“ lag den Bauherren und Architekten nach Fertigstellung des anthrazitfarbenen Fassadenputzes auf den Lippen. Zusammen mit den ausgestülpten Fensterfaschen in massivem Lärchenholz ergibt sich ein reizvolles Spiel von Farbe und Material, Licht und Schatten auf der Fassade in dem sonst eher unauffälligen Straßenzug in Berlin-Biesdorf.
Das ursprünglich beige verklinkerte Fertighaus aus den 90er Jahren sollte den Bedürfnissen einer jungen Familie angepasst werden. Sie leitet ein erfolgreiches Internet-Startup, Er ist Ramones-Fan und -Sammler, Moderator und Musikjournalist, die Tochter ist gerade geboren. So modern und unkonventionell wie die Bauherren sollte auch das neue Heim werden. Eine zweigeschossige Galeriesituation gibt dem Eingangsbereich neue Großzügigkeit, die Zusammenlegung von Räumen im Erdgeschoss und die Neugliederung im Obergeschoss bieten eindrucksvolle Durchblicke und sorgen für Funktionalität, räumliche Qualität, Licht und Offenheit.
Zentrale Gestaltungselemente sind die auch als Sitzgelegenheit dienenden Fensterfaschen, die filigranen Stahltüren als Sonderanfertigung sowie der ebenso zum industriellen Charme der Türen passende Sichtestrich-Fußboden. Abgerundet wird der vom Charakter her eher kraftvolle und cleane industrielle Stil durch ein zartes Farbkonzept in Blau- und Grüntönen Skylight, Light Blue und Dix Blue und einer Lasurtechnik als Grundton für die Wände und kräftigere Farbakzente durch Craqueléfliesen von Golem. Ausgesuchte Leuchten und Lichtobjekte setzen Akzente und geben den Räumen den letzten Schliff und eine besondere Rafinesse. Im Außenbereich lädt die neue Stufenterrasse um den Pool zu sommerlichen Gartenparties ein.
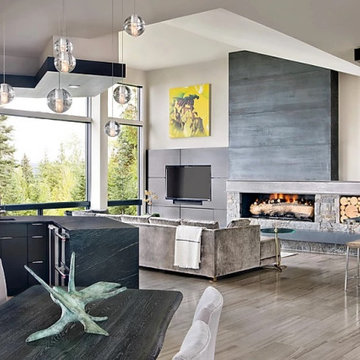
Expansive modern open concept living room in Other with a home bar, grey walls, marble floors, a wood stove, a stone fireplace surround, a wall-mounted tv and beige floor.
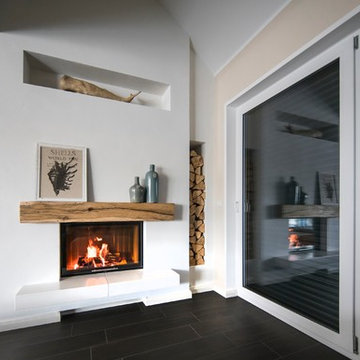
Inspiration for an expansive modern open concept living room in Stuttgart with a library, white walls, slate floors, a wood stove, a plaster fireplace surround, no tv and grey floor.
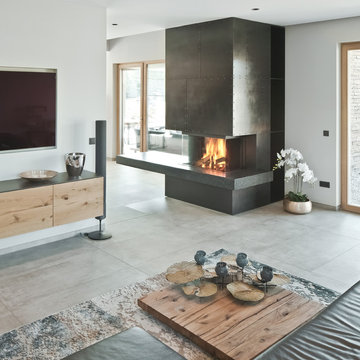
Photo of an expansive contemporary formal open concept living room in Munich with a wood stove, a metal fireplace surround, white walls, limestone floors, a wall-mounted tv and grey floor.
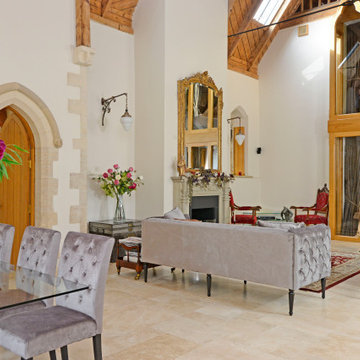
Victorian church conversion
Expansive traditional formal open concept living room in Hertfordshire with beige walls, travertine floors, a wood stove, a stone fireplace surround, a concealed tv, beige floor and exposed beam.
Expansive traditional formal open concept living room in Hertfordshire with beige walls, travertine floors, a wood stove, a stone fireplace surround, a concealed tv, beige floor and exposed beam.
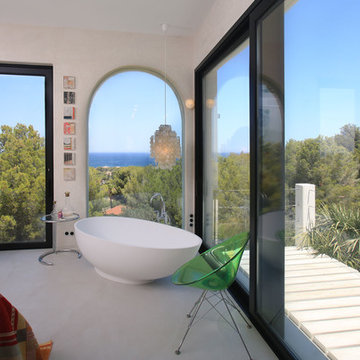
J.M. Hortelano
Inspiration for an expansive mediterranean open concept living room in Alicante-Costa Blanca with a home bar, white walls, concrete floors, a wood stove, a stone fireplace surround, a freestanding tv and grey floor.
Inspiration for an expansive mediterranean open concept living room in Alicante-Costa Blanca with a home bar, white walls, concrete floors, a wood stove, a stone fireplace surround, a freestanding tv and grey floor.
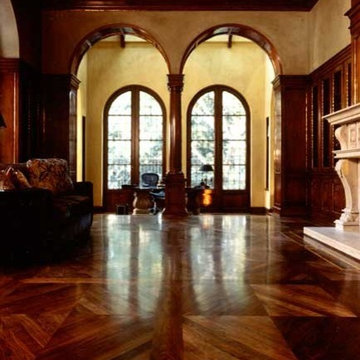
We designed a Walnut parquet to complement the decorative grid pattern of the wood ceiling. The border is hand painted.
The fireplace is imported European, antique stone.
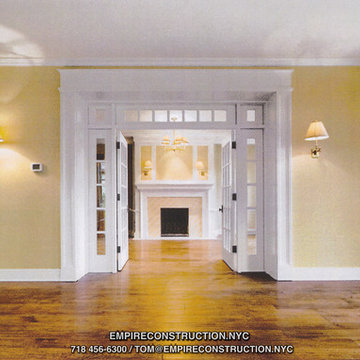
Living Rooms by Empire Restoration and Consulting
This is an example of an expansive arts and crafts open concept living room in New York with yellow walls, medium hardwood floors, a wood stove, a wood fireplace surround and no tv.
This is an example of an expansive arts and crafts open concept living room in New York with yellow walls, medium hardwood floors, a wood stove, a wood fireplace surround and no tv.
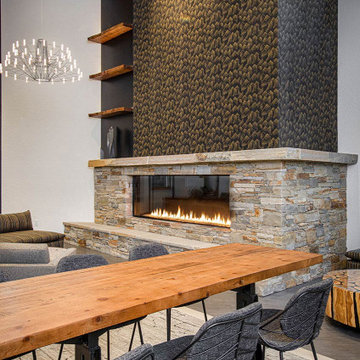
Design ideas for an expansive contemporary open concept living room in Other with white walls, a wood stove, a stone fireplace surround, grey floor, exposed beam, wallpaper and vinyl floors.
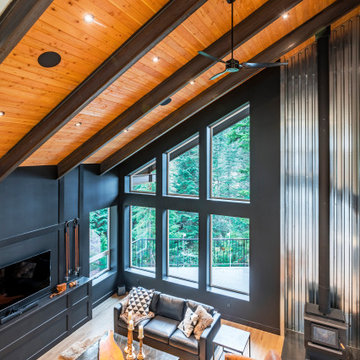
Photo by Brice Ferre
Expansive modern open concept living room in Vancouver with black walls, vinyl floors, a wood stove, a metal fireplace surround, a freestanding tv and brown floor.
Expansive modern open concept living room in Vancouver with black walls, vinyl floors, a wood stove, a metal fireplace surround, a freestanding tv and brown floor.
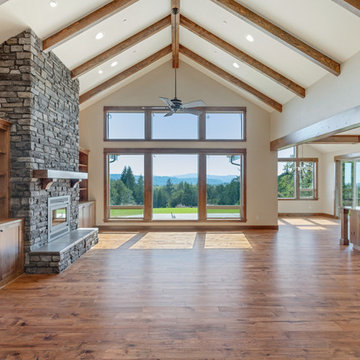
Inspiration for an expansive arts and crafts open concept living room in Other with beige walls, dark hardwood floors, a wood stove, a stone fireplace surround and grey floor.
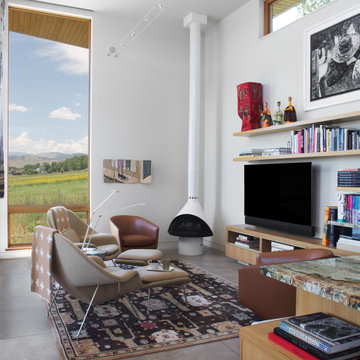
Emily Redfield Photography
Expansive country open concept living room in Denver with a library, white walls, concrete floors, a wood stove, a metal fireplace surround, a wall-mounted tv and grey floor.
Expansive country open concept living room in Denver with a library, white walls, concrete floors, a wood stove, a metal fireplace surround, a wall-mounted tv and grey floor.
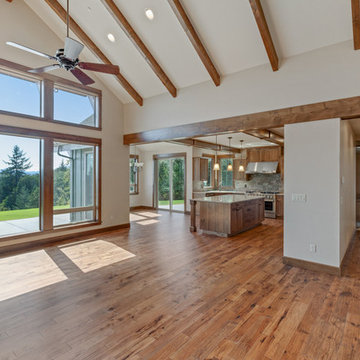
Photo of an expansive arts and crafts open concept living room in Other with beige walls, dark hardwood floors, a wood stove, a stone fireplace surround and grey floor.
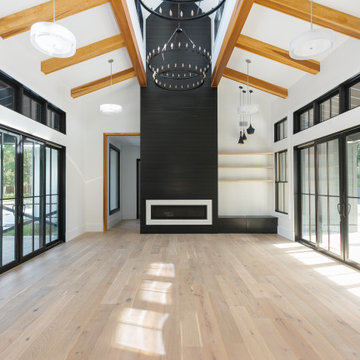
Expansive country open concept living room in Charleston with white walls, light hardwood floors, beige floor, a wood stove, a wood fireplace surround, exposed beam and planked wall panelling.
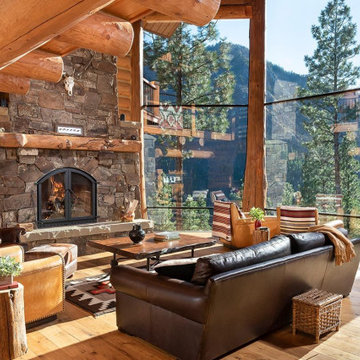
THE HIDDEN
3 BD, 4 BA
starting at
$2,500,000
living space
3,970 sqft
exterior living
1,632 sqft
True off-grid living in the mountains of Idaho. With its open kitchen, a spacious loft for entertaining, covered patio with stone fireplace, and breathtaking views through the Glass Forest®, the Hidden is designed to be enjoyed in all four seasons.
SPECIAL FEATURES
Thermal Blanket™ roof system
Glass Forest®
Ground-mounted solar system
Advanced security
Matching guest suites
Open log/timber stairs
Covered patio with outdoor traditional fireplace
Closed-loop water system
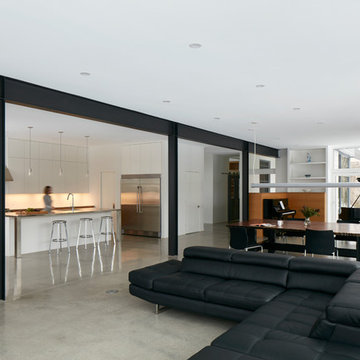
The client’s brief was to create a space reminiscent of their beloved downtown Chicago industrial loft, in a rural farm setting, while incorporating their unique collection of vintage and architectural salvage. The result is a custom designed space that blends life on the farm with an industrial sensibility.
The new house is located on approximately the same footprint as the original farm house on the property. Barely visible from the road due to the protection of conifer trees and a long driveway, the house sits on the edge of a field with views of the neighbouring 60 acre farm and creek that runs along the length of the property.
The main level open living space is conceived as a transparent social hub for viewing the landscape. Large sliding glass doors create strong visual connections with an adjacent barn on one end and a mature black walnut tree on the other.
The house is situated to optimize views, while at the same time protecting occupants from blazing summer sun and stiff winter winds. The wall to wall sliding doors on the south side of the main living space provide expansive views to the creek, and allow for breezes to flow throughout. The wrap around aluminum louvered sun shade tempers the sun.
The subdued exterior material palette is defined by horizontal wood siding, standing seam metal roofing and large format polished concrete blocks.
The interiors were driven by the owners’ desire to have a home that would properly feature their unique vintage collection, and yet have a modern open layout. Polished concrete floors and steel beams on the main level set the industrial tone and are paired with a stainless steel island counter top, backsplash and industrial range hood in the kitchen. An old drinking fountain is built-in to the mudroom millwork, carefully restored bi-parting doors frame the library entrance, and a vibrant antique stained glass panel is set into the foyer wall allowing diffused coloured light to spill into the hallway. Upstairs, refurbished claw foot tubs are situated to view the landscape.
The double height library with mezzanine serves as a prominent feature and quiet retreat for the residents. The white oak millwork exquisitely displays the homeowners’ vast collection of books and manuscripts. The material palette is complemented by steel counter tops, stainless steel ladder hardware and matte black metal mezzanine guards. The stairs carry the same language, with white oak open risers and stainless steel woven wire mesh panels set into a matte black steel frame.
The overall effect is a truly sublime blend of an industrial modern aesthetic punctuated by personal elements of the owners’ storied life.
Photography: James Brittain
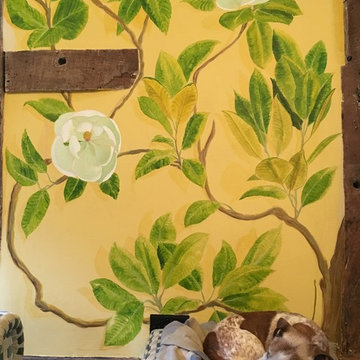
A hand painted mural wall art of a Magnolia Grandiflora tree painted in the family room of a Hampshire country house.
We were lucky with the beautiful 200 yr old beams, which the client and I incorporated into the mural in the design. I also considered the family dogs when sketching out the tree and gave them a shady bower to frame their bed.
Expansive Living Room Design Photos with a Wood Stove
5