Expansive Living Room Design Photos with Beige Walls
Refine by:
Budget
Sort by:Popular Today
41 - 60 of 4,823 photos
Item 1 of 3
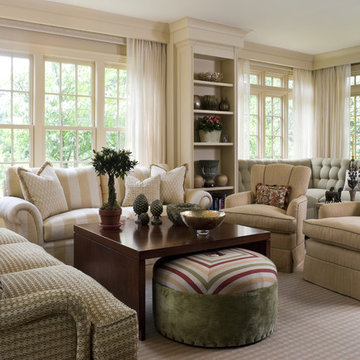
Living Room
Inspiration for an expansive traditional living room in New York with beige walls.
Inspiration for an expansive traditional living room in New York with beige walls.
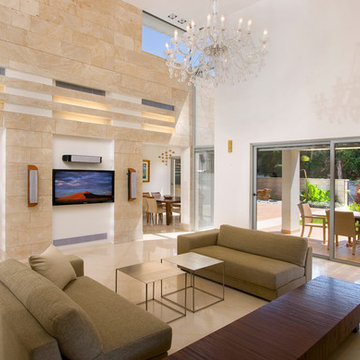
Livay dvoraiansky architects www.ld-architects.com
Photo of an expansive modern living room in Other with beige walls.
Photo of an expansive modern living room in Other with beige walls.
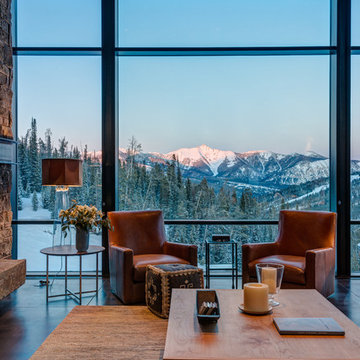
Design ideas for an expansive contemporary open concept living room in Other with beige walls, concrete floors, a two-sided fireplace, a stone fireplace surround and a freestanding tv.
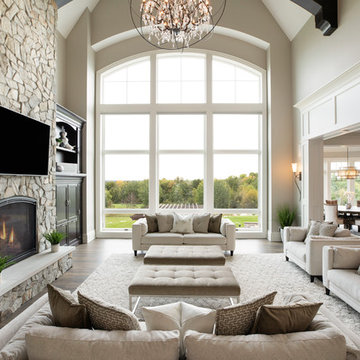
This home design features a two story vaulted great room space with a stone fireplace flanked by custom built in cabinetry. It features a custom two story white arched window. This great room features a blend of enameled and stained work.
Photo by Spacecrafting
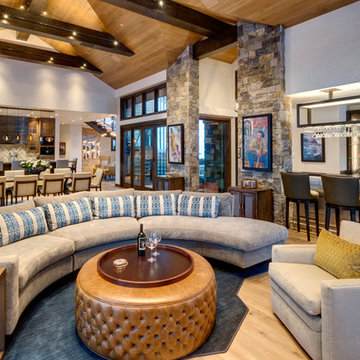
A curved sectional sofa and round tufted leather ottoman bring comfort and style to this Aspen great room. Introducing these circular forms in to a large rectangular space helped to divide the room and create a seamless flow. It's a great gathering spot for the family. The shaped area rug was customized to define the seating arrangement.

An intimate seating area set into the bay window of this large living room is composed of varied styles of chairs and a settee.
Photo of an expansive transitional enclosed living room in Milwaukee with beige walls, medium hardwood floors, a standard fireplace and a stone fireplace surround.
Photo of an expansive transitional enclosed living room in Milwaukee with beige walls, medium hardwood floors, a standard fireplace and a stone fireplace surround.
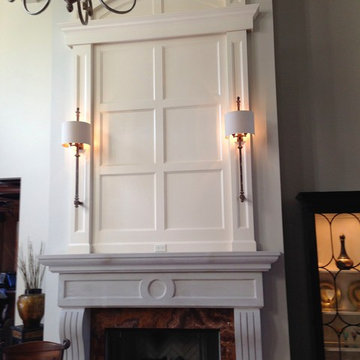
Stage 1 of this room makeover. We added the wood paneling and over-sized sconces that now match the scale of this space.
Design ideas for an expansive transitional formal open concept living room in Indianapolis with beige walls, medium hardwood floors and a standard fireplace.
Design ideas for an expansive transitional formal open concept living room in Indianapolis with beige walls, medium hardwood floors and a standard fireplace.
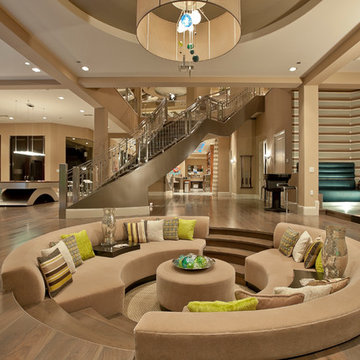
David Marquardt
Inspiration for an expansive contemporary open concept living room in Las Vegas with beige walls.
Inspiration for an expansive contemporary open concept living room in Las Vegas with beige walls.
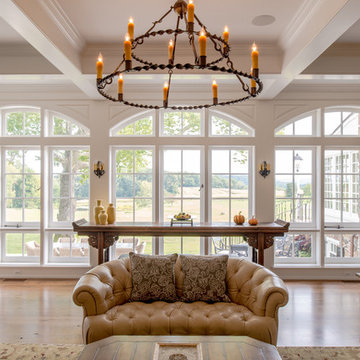
Photographer: Angle Eye Photography
Photo of an expansive country open concept living room in Philadelphia with medium hardwood floors and beige walls.
Photo of an expansive country open concept living room in Philadelphia with medium hardwood floors and beige walls.
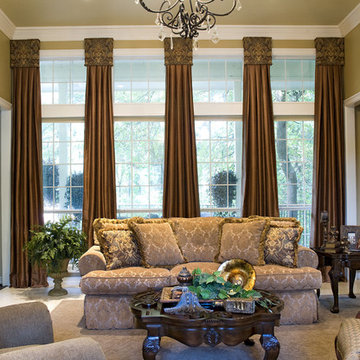
2011 Dream Room Winner
On the windows we used cornice boards covered in a damask patterned fabric and attached honey-colored silk drapery panels inspired by grand European pillars. These treatments were ideal for framing the picturesque outside view. We selected a luxurious, golden-colored sofa with a large tone-on-tone damask pattern, an upholstered armchair and a fauteuil, creating a sophisticated, old world feel. A dark wooden cocktail table and side tables with cabriole legs completed the seating arrangement. We chose a variety of accessories in rich gold-tones, accented by robin’s egg blues with gray undertones and terra cotta shades, echoing the colors of many Italian scenes.
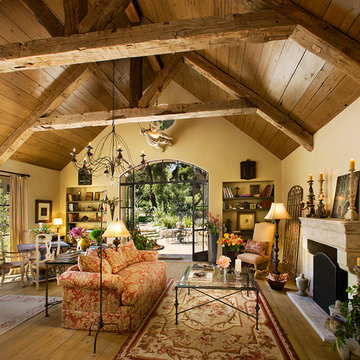
Expansive mediterranean living room in Santa Barbara with beige walls and a standard fireplace.

JosephDeatsPhotography.com
Photo of an expansive mediterranean open concept living room in Denver with beige walls, dark hardwood floors, a standard fireplace, a stone fireplace surround and no tv.
Photo of an expansive mediterranean open concept living room in Denver with beige walls, dark hardwood floors, a standard fireplace, a stone fireplace surround and no tv.
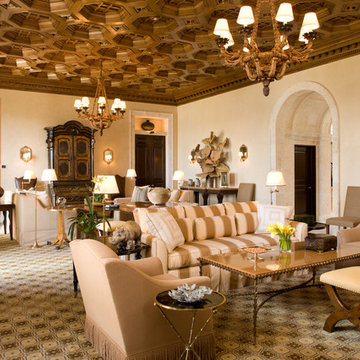
The octagonal coffer ceiling design of the Living Room was derived from a similar antique ceiling installed in the Library of the Hearst Castle in California. The floors of are wide plank solid walnut boards with a deep rich stain. Eclectic antiques accent contemporary furnishings in a comfortable mix of the classical and the modern.
Interior Architecture by Brian O'Keefe Architect, PC, with Interior Design by Marjorie Shushan.
Featured in Architectural Digest.
Photo by Liz Ordonoz.
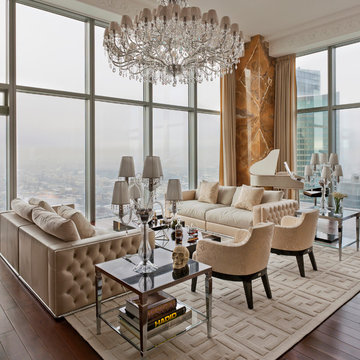
Bespoke chandeliers were an inspired collaboration with Swarovski, as their crystals convey sophistication and elegance. Fendi Casa Furniture Collection.
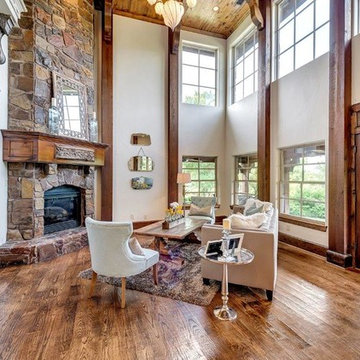
Photo of an expansive country formal living room in Dallas with medium hardwood floors, a standard fireplace, a stone fireplace surround, beige walls and no tv.
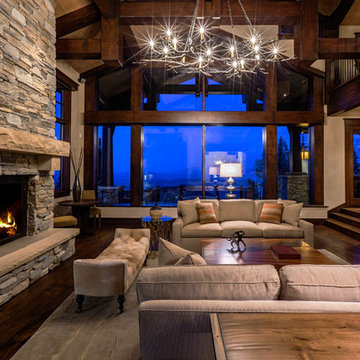
Inspiration for an expansive country formal open concept living room in Salt Lake City with beige walls, dark hardwood floors, a standard fireplace, a stone fireplace surround and no tv.

Inspiration for an expansive contemporary open concept living room in New York with beige walls, light hardwood floors and a plaster fireplace surround.
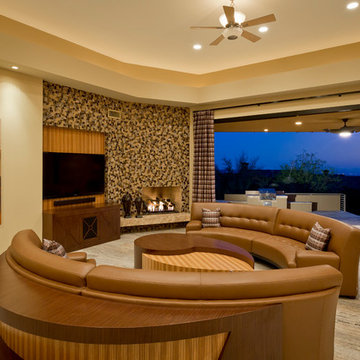
Jason Roehner Photography, Need 'K fabric, Francisco Diaz,
Inspiration for an expansive contemporary formal open concept living room in Phoenix with beige walls, marble floors, a corner fireplace and a wall-mounted tv.
Inspiration for an expansive contemporary formal open concept living room in Phoenix with beige walls, marble floors, a corner fireplace and a wall-mounted tv.
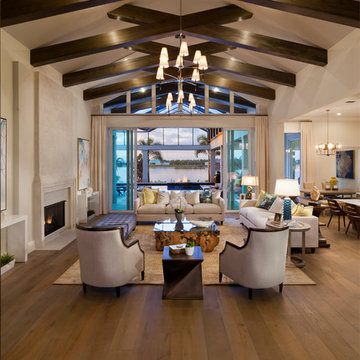
Visit The Korina 14803 Como Circle or call 941 907.8131 for additional information.
3 bedrooms | 4.5 baths | 3 car garage | 4,536 SF
The Korina is John Cannon’s new model home that is inspired by a transitional West Indies style with a contemporary influence. From the cathedral ceilings with custom stained scissor beams in the great room with neighboring pristine white on white main kitchen and chef-grade prep kitchen beyond, to the luxurious spa-like dual master bathrooms, the aesthetics of this home are the epitome of timeless elegance. Every detail is geared toward creating an upscale retreat from the hectic pace of day-to-day life. A neutral backdrop and an abundance of natural light, paired with vibrant accents of yellow, blues, greens and mixed metals shine throughout the home.
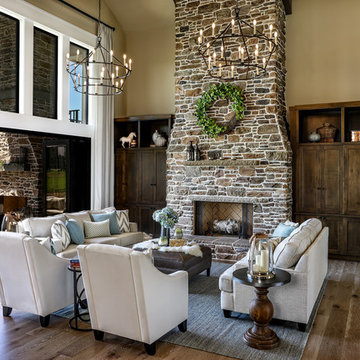
In the heart of the home, the great room sits under luxurious 20’ ceilings rough hewn cladded cedar crossbeams that bring the outdoors in. A catwalk overlooks the space, which includes a beautiful floor-to-ceiling stone fireplace, wood beam ceilings, elegant twin chandeliers, and golf course views.
For more photos of this project visit our website: https://wendyobrienid.com.
Photography by Valve Interactive: https://valveinteractive.com/
Expansive Living Room Design Photos with Beige Walls
3