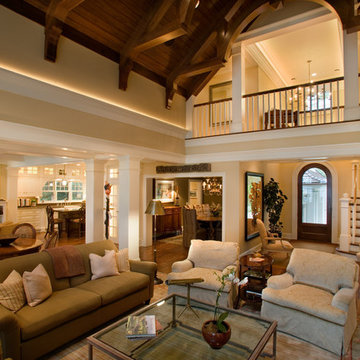Expansive Living Room Design Photos with Beige Walls
Refine by:
Budget
Sort by:Popular Today
21 - 40 of 4,796 photos
Item 1 of 3
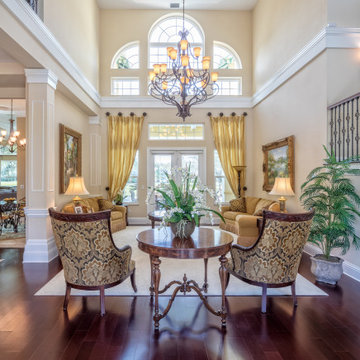
Inspiration for an expansive mediterranean formal open concept living room in Tampa with beige walls, no tv and brown floor.
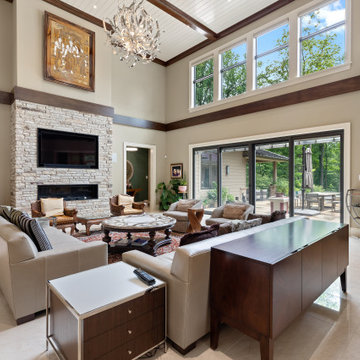
Inspiration for an expansive transitional open concept living room in Philadelphia with beige walls, a ribbon fireplace, a stone fireplace surround, a built-in media wall, white floor and timber.
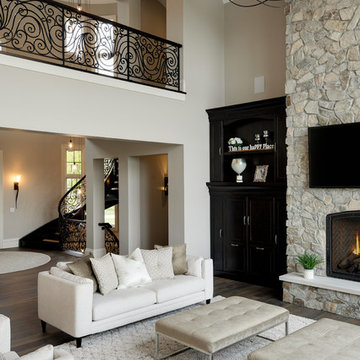
This home design features a two story great room space with a stone fireplace overlooked by the upper level catwalk. Build in cabinets flank the grand stone fireplace.
Photo by Spacecrafting
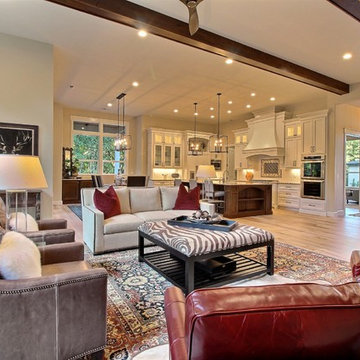
Paint by Sherwin Williams
Body Color - Wool Skein - SW 6148
Flex Suite Color - Universal Khaki - SW 6150
Downstairs Guest Suite Color - Silvermist - SW 7621
Downstairs Media Room Color - Quiver Tan - SW 6151
Exposed Beams & Banister Stain - Northwood Cabinets - Custom Truffle Stain
Gas Fireplace by Heat & Glo
Flooring & Tile by Macadam Floor & Design
Hardwood by Shaw Floors
Hardwood Product Kingston Oak in Tapestry
Carpet Products by Dream Weaver Carpet
Main Level Carpet Cosmopolitan in Iron Frost
Downstairs Carpet Santa Monica in White Orchid
Kitchen Backsplash by Z Tile & Stone
Tile Product - Textile in Ivory
Kitchen Backsplash Mosaic Accent by Glazzio Tiles
Tile Product - Versailles Series in Dusty Trail Arabesque Mosaic
Sinks by Decolav
Slab Countertops by Wall to Wall Stone Corp
Main Level Granite Product Colonial Cream
Downstairs Quartz Product True North Silver Shimmer
Windows by Milgard Windows & Doors
Window Product Style Line® Series
Window Supplier Troyco - Window & Door
Window Treatments by Budget Blinds
Lighting by Destination Lighting
Interior Design by Creative Interiors & Design
Custom Cabinetry & Storage by Northwood Cabinets
Customized & Built by Cascade West Development
Photography by ExposioHDR Portland
Original Plans by Alan Mascord Design Associates
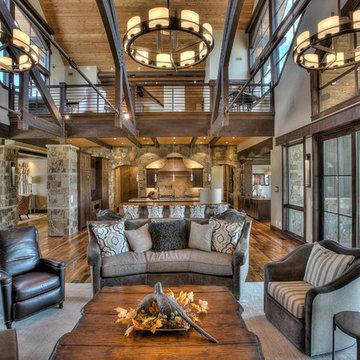
Expansive country open concept living room in Denver with a home bar, beige walls, medium hardwood floors, a standard fireplace, a stone fireplace surround and no tv.
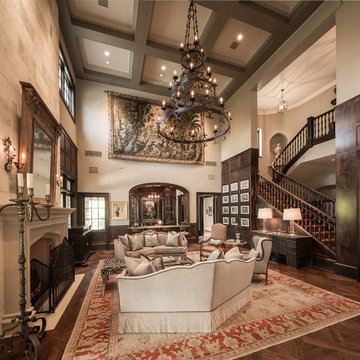
Inspiration for an expansive traditional formal open concept living room in Houston with beige walls, dark hardwood floors, a standard fireplace and no tv.
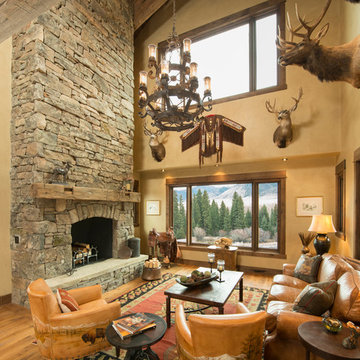
Moore Photography
This is an example of an expansive country formal open concept living room in Other with beige walls, medium hardwood floors, a hanging fireplace, a stone fireplace surround, no tv and brown floor.
This is an example of an expansive country formal open concept living room in Other with beige walls, medium hardwood floors, a hanging fireplace, a stone fireplace surround, no tv and brown floor.
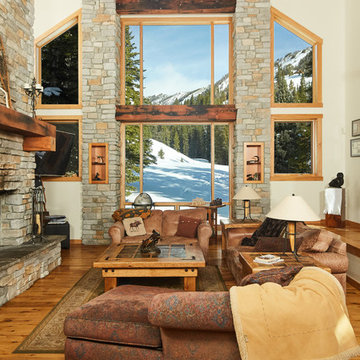
Photos by Ryan Day Thompson
Photo of an expansive country open concept living room in Other with beige walls, light hardwood floors, a standard fireplace and a stone fireplace surround.
Photo of an expansive country open concept living room in Other with beige walls, light hardwood floors, a standard fireplace and a stone fireplace surround.
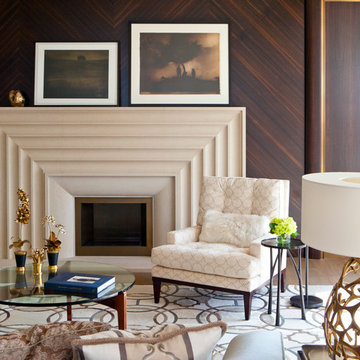
Nick Johnson
Photo of an expansive contemporary formal open concept living room in Austin with beige walls, medium hardwood floors, a standard fireplace, a plaster fireplace surround and no tv.
Photo of an expansive contemporary formal open concept living room in Austin with beige walls, medium hardwood floors, a standard fireplace, a plaster fireplace surround and no tv.
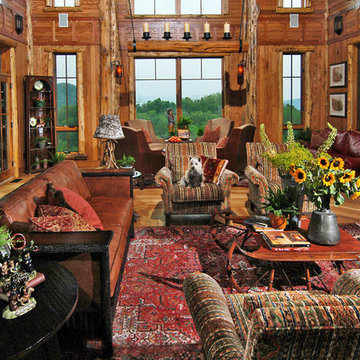
High in the Blue Ridge Mountains of North Carolina, this majestic lodge was custom designed by MossCreek to provide rustic elegant living for the extended family of our clients. Featuring four spacious master suites, a massive great room with floor-to-ceiling windows, expansive porches, and a large family room with built-in bar, the home incorporates numerous spaces for sharing good times.
Unique to this design is a large wrap-around porch on the main level, and four large distinct and private balconies on the upper level. This provides outdoor living for each of the four master suites.
We hope you enjoy viewing the photos of this beautiful home custom designed by MossCreek.
Photo by Todd Bush
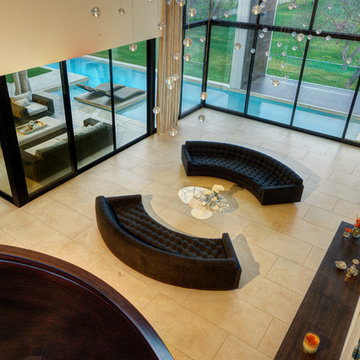
This is an example of an expansive modern formal open concept living room in San Francisco with beige walls, limestone floors, no fireplace and no tv.
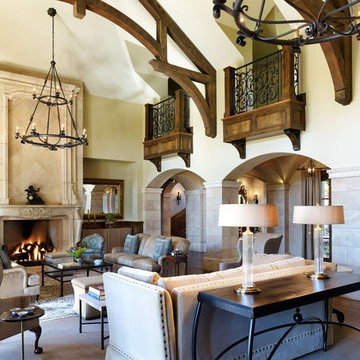
Photo of an expansive formal enclosed living room in Denver with a standard fireplace, beige walls, dark hardwood floors, a stone fireplace surround and no tv.
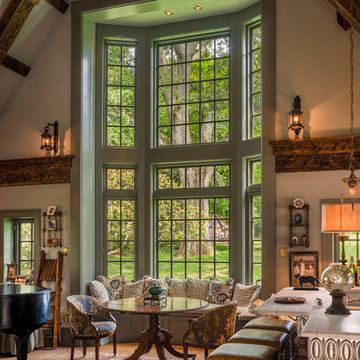
Tom Crane Photography
Design ideas for an expansive traditional open concept living room in Philadelphia with beige walls, medium hardwood floors, a standard fireplace, a wood fireplace surround and a concealed tv.
Design ideas for an expansive traditional open concept living room in Philadelphia with beige walls, medium hardwood floors, a standard fireplace, a wood fireplace surround and a concealed tv.
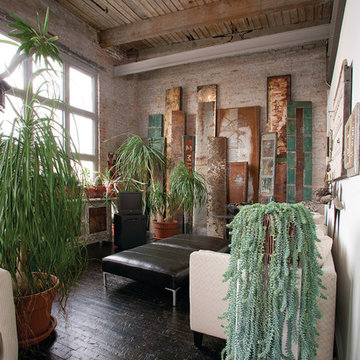
Inspiration for an expansive industrial loft-style living room in Grand Rapids with beige walls, dark hardwood floors, no fireplace and a concealed tv.
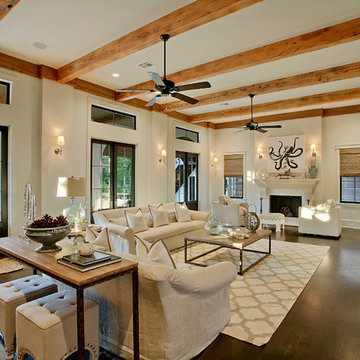
SNAP
Design ideas for an expansive mediterranean living room in New Orleans with beige walls and a standard fireplace.
Design ideas for an expansive mediterranean living room in New Orleans with beige walls and a standard fireplace.
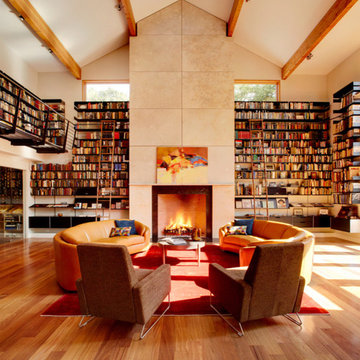
Michael Biondo
This is an example of an expansive contemporary formal open concept living room in Bridgeport with beige walls, a standard fireplace, a metal fireplace surround, no tv and medium hardwood floors.
This is an example of an expansive contemporary formal open concept living room in Bridgeport with beige walls, a standard fireplace, a metal fireplace surround, no tv and medium hardwood floors.
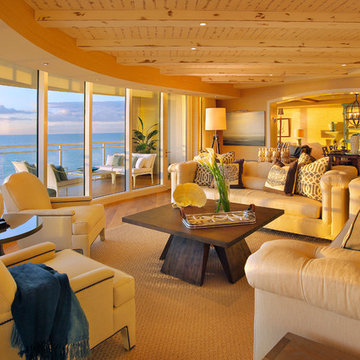
Doug Thompson Photography
Inspiration for an expansive contemporary living room in Other with beige walls.
Inspiration for an expansive contemporary living room in Other with beige walls.
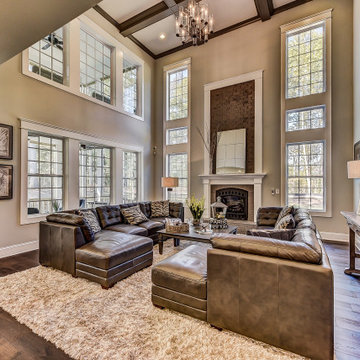
An expansive two-story living room in Charlotte with oak floors, a gas fireplace, two-story windows, and a coffered ceiling.
Inspiration for an expansive transitional open concept living room in Charlotte with beige walls, medium hardwood floors, a standard fireplace, a brick fireplace surround and coffered.
Inspiration for an expansive transitional open concept living room in Charlotte with beige walls, medium hardwood floors, a standard fireplace, a brick fireplace surround and coffered.
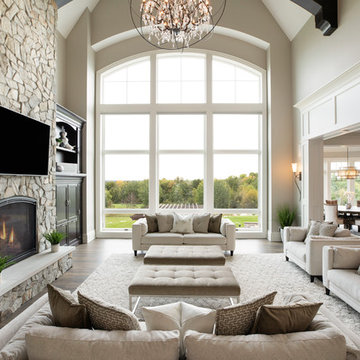
This home design features a two story vaulted great room space with a stone fireplace flanked by custom built in cabinetry. It features a custom two story white arched window. This great room features a blend of enameled and stained work.
Photo by Spacecrafting
Expansive Living Room Design Photos with Beige Walls
2
