Expansive Living Room Design Photos with Dark Hardwood Floors
Refine by:
Budget
Sort by:Popular Today
1 - 20 of 2,890 photos
Item 1 of 3
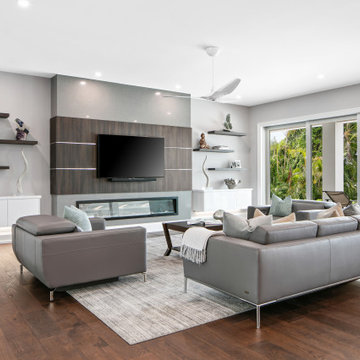
Inspiration for an expansive contemporary formal open concept living room in Tampa with grey walls, dark hardwood floors, a ribbon fireplace, a stone fireplace surround, a wall-mounted tv, brown floor and wallpaper.
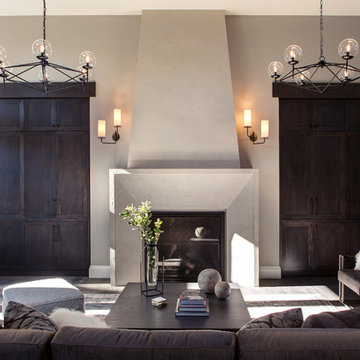
A blend of plush furnishings in cream and greys and custom built-in cabinetry with a unique slightly beveled frame, ties directly to the details of the striking floor-to-ceiling limestone fireplace with a European flair for a fresh take on modern farmhouse style.
For more photos of this project visit our website: https://wendyobrienid.com.
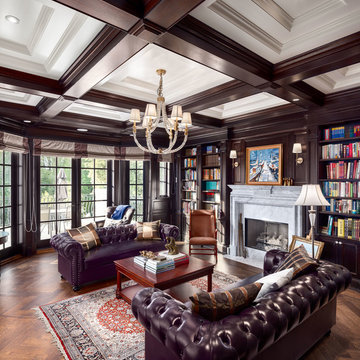
Photos by Darren Sutherland at Snowchimp Creative.
Photo of an expansive traditional enclosed living room in Vancouver with a library, dark hardwood floors, a standard fireplace and no tv.
Photo of an expansive traditional enclosed living room in Vancouver with a library, dark hardwood floors, a standard fireplace and no tv.
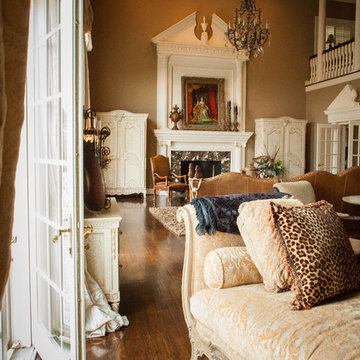
Eckard Photographic
Photo of an expansive traditional formal living room in Charlotte with beige walls, dark hardwood floors, a standard fireplace and a tile fireplace surround.
Photo of an expansive traditional formal living room in Charlotte with beige walls, dark hardwood floors, a standard fireplace and a tile fireplace surround.

Elevate your home with our stylish interior remodeling projects, blending traditional charm with modern comfort. From living rooms to bedrooms, we transform spaces with expert craftsmanship and timeless design
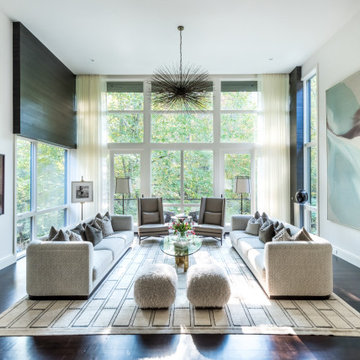
Design ideas for an expansive midcentury living room in Atlanta with white walls, dark hardwood floors and brown floor.

This space provides an enormous statement for this home. The custom patterned upholstery combined with the client's collectible artifacts and new accessories allow for an eclectic vibe in this transitional space. Visit our website for more details >>> https://twillyandfig.com/
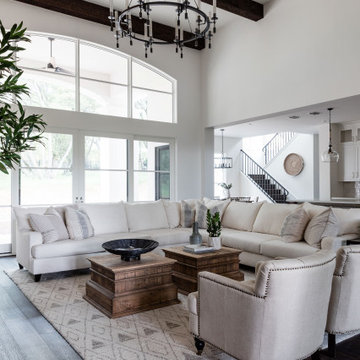
This is an example of an expansive mediterranean open concept living room in Sacramento with white walls, dark hardwood floors and brown floor.
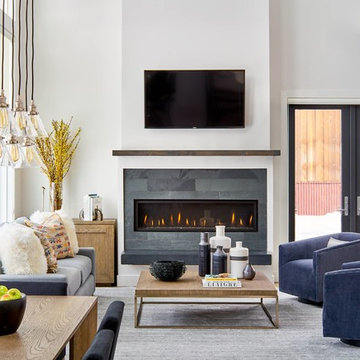
Photography by David Patterson
Builder Rob Taylor
Developer Grove Mountain Properties
Expansive contemporary living room in Denver with dark hardwood floors, a ribbon fireplace, a stone fireplace surround, a wall-mounted tv and white walls.
Expansive contemporary living room in Denver with dark hardwood floors, a ribbon fireplace, a stone fireplace surround, a wall-mounted tv and white walls.
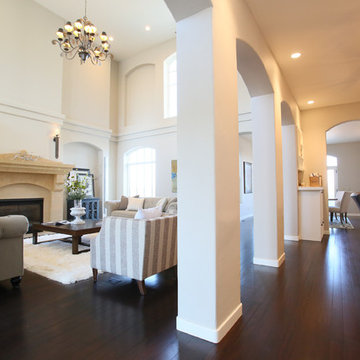
Brazilian Cherry hard wood triple coated in ebony. Plaster walls lightly smoothed to retain texture, painted in light gray. Lighting in living room original, purchased in Naples FL. Kitchen lighting 2016, Ferguson.
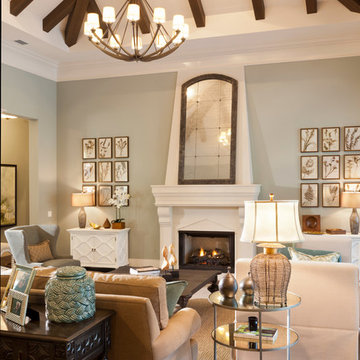
Muted colors lead you to The Victoria, a 5,193 SF model home where architectural elements, features and details delight you in every room. This estate-sized home is located in The Concession, an exclusive, gated community off University Parkway at 8341 Lindrick Lane. John Cannon Homes, newest model offers 3 bedrooms, 3.5 baths, great room, dining room and kitchen with separate dining area. Completing the home is a separate executive-sized suite, bonus room, her studio and his study and 3-car garage.
Gene Pollux Photography
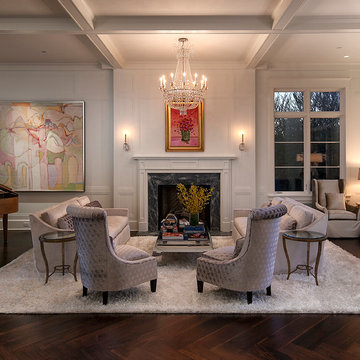
Design ideas for an expansive traditional living room in Los Angeles with white walls, dark hardwood floors, a standard fireplace, a stone fireplace surround, no tv and a music area.
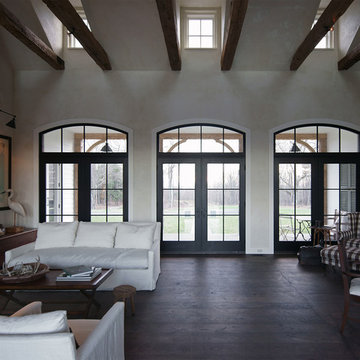
The Great Room with its french doors, salvaged wood beams and dormer skylights is calm and light filled, with views in two directions.
Photos: Scott Benedict, Practical(ly) Studios
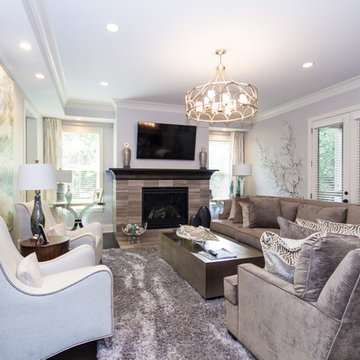
Zach Rubin
Expansive contemporary living room in Atlanta with grey walls, dark hardwood floors, a standard fireplace and a tile fireplace surround.
Expansive contemporary living room in Atlanta with grey walls, dark hardwood floors, a standard fireplace and a tile fireplace surround.
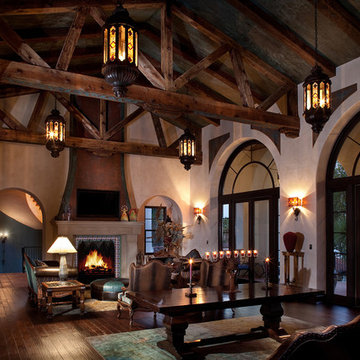
This is an example of an expansive mediterranean open concept living room in Tampa with white walls, dark hardwood floors, a standard fireplace and a built-in media wall.
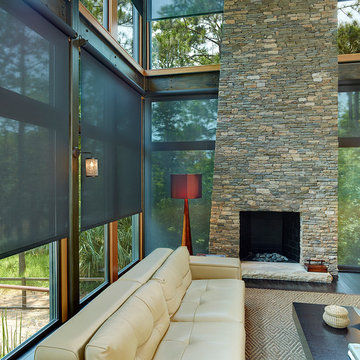
The sun can be overwhelming at times with the brightness and high temperatures. Shades are also a great way to block harmful ultra-violet rays to protect your hardwood flooring, furniture and artwork from fading. There are different types of shades that were engineered to solve a specific dilemma.
We work with clients in the Central Indiana Area. Contact us today to get started on your project. 317-273-8343
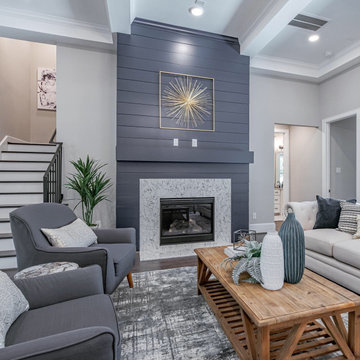
Open concept living room with blue shiplap fireplace surround, coffered ceiling, and large windows. Blue, white, and gold accents.
This is an example of an expansive transitional open concept living room with white walls, dark hardwood floors, a standard fireplace, coffered and planked wall panelling.
This is an example of an expansive transitional open concept living room with white walls, dark hardwood floors, a standard fireplace, coffered and planked wall panelling.
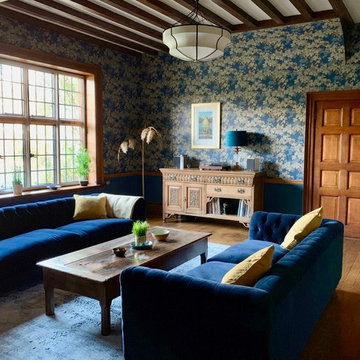
Before and After photos shared with kind permission of my remote clients.
For more information on this project and how remote design works, click here:
https://blog.making-spaces.net/2019/04/01/vine-bleu-room-remote-design/
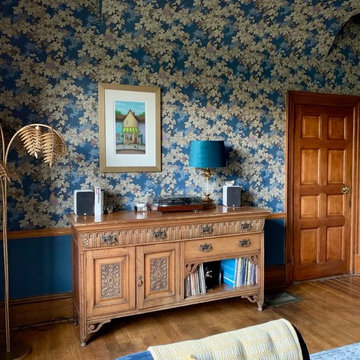
Before and After photos courtesy of my remote clients.
All details about this project can be found here:
https://blog.making-spaces.net/2019/04/01/vine-bleu-room-remote-design/
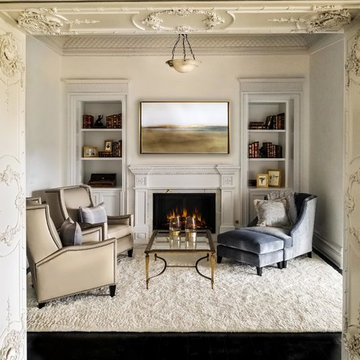
White, gold and almost black are used in this very large, traditional remodel of an original Landry Group Home, filled with contemporary furniture, modern art and decor. White painted moldings on walls and ceilings, combined with black stained wide plank wood flooring. Very grand spaces, including living room, family room, dining room and music room feature hand knotted rugs in modern light grey, gold and black free form styles. All large rooms, including the master suite, feature white painted fireplace surrounds in carved moldings. Music room is stunning in black venetian plaster and carved white details on the ceiling with burgandy velvet upholstered chairs and a burgandy accented Baccarat Crystal chandelier. All lighting throughout the home, including the stairwell and extra large dining room hold Baccarat lighting fixtures. Master suite is composed of his and her baths, a sitting room divided from the master bedroom by beautiful carved white doors. Guest house shows arched white french doors, ornate gold mirror, and carved crown moldings. All the spaces are comfortable and cozy with warm, soft textures throughout. Project Location: Lake Sherwood, Westlake, California. Project designed by Maraya Interior Design. From their beautiful resort town of Ojai, they serve clients in Montecito, Hope Ranch, Malibu and Calabasas, across the tri-county area of Santa Barbara, Ventura and Los Angeles, south to Hidden Hills.
Expansive Living Room Design Photos with Dark Hardwood Floors
1