Expansive Living Room Design Photos with Dark Hardwood Floors
Refine by:
Budget
Sort by:Popular Today
81 - 100 of 2,890 photos
Item 1 of 3
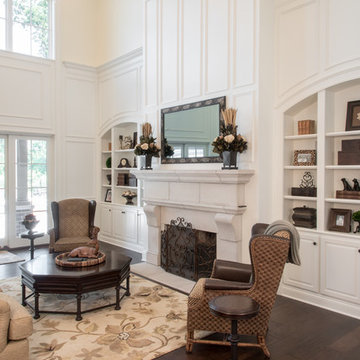
Anne Matheis
Photo of an expansive traditional formal open concept living room in Other with beige walls, dark hardwood floors, a standard fireplace, a wood fireplace surround, a concealed tv and brown floor.
Photo of an expansive traditional formal open concept living room in Other with beige walls, dark hardwood floors, a standard fireplace, a wood fireplace surround, a concealed tv and brown floor.
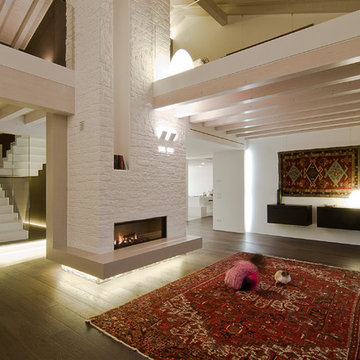
ph @Raffaella Fornasier
This is an example of an expansive contemporary open concept living room in Venice with white walls, dark hardwood floors, a standard fireplace and a stone fireplace surround.
This is an example of an expansive contemporary open concept living room in Venice with white walls, dark hardwood floors, a standard fireplace and a stone fireplace surround.
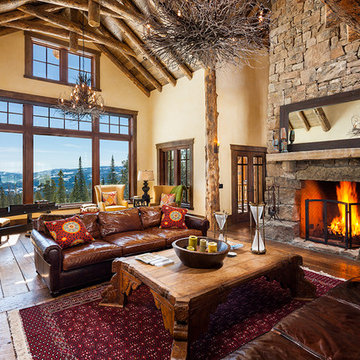
Photos by: Karl Neumann
This is an example of an expansive country open concept living room in Other with dark hardwood floors, a standard fireplace and a stone fireplace surround.
This is an example of an expansive country open concept living room in Other with dark hardwood floors, a standard fireplace and a stone fireplace surround.
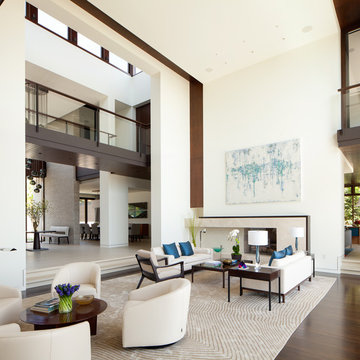
This is an example of an expansive contemporary formal living room in Los Angeles with white walls, dark hardwood floors, a standard fireplace and a stone fireplace surround.

This was a whole home renovation where nothing was left untouched. We took out a few walls to create a gorgeous great room, custom designed millwork throughout, selected all new materials, finishes in all areas of the home.
We also custom designed a few furniture pieces and procured all new furnishings, artwork, drapery and decor.
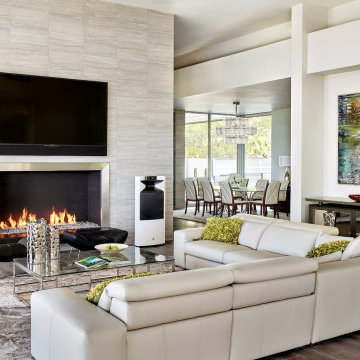
With nearly 14,000 square feet of transparent planar architecture, In Plane Sight, encapsulates — by a horizontal bridge-like architectural form — 180 degree views of Paradise Valley, iconic Camelback Mountain, the city of Phoenix, and its surrounding mountain ranges.
Large format wall cladding, wood ceilings, and an enviable glazing package produce an elegant, modernist hillside composition.
The challenges of this 1.25 acre site were few: a site elevation change exceeding 45 feet and an existing older home which was demolished. The client program was straightforward: modern and view-capturing with equal parts indoor and outdoor living spaces.
Though largely open, the architecture has a remarkable sense of spatial arrival and autonomy. A glass entry door provides a glimpse of a private bridge connecting master suite to outdoor living, highlights the vista beyond, and creates a sense of hovering above a descending landscape. Indoor living spaces enveloped by pocketing glass doors open to outdoor paradise.
The raised peninsula pool, which seemingly levitates above the ground floor plane, becomes a centerpiece for the inspiring outdoor living environment and the connection point between lower level entertainment spaces (home theater and bar) and upper outdoor spaces.
Project Details: In Plane Sight
Architecture: Drewett Works
Developer/Builder: Bedbrock Developers
Interior Design: Est Est and client
Photography: Werner Segarra
Awards
Room of the Year, Best in American Living Awards 2019
Platinum Award – Outdoor Room, Best in American Living Awards 2019
Silver Award – One-of-a-Kind Custom Home or Spec 6,001 – 8,000 sq ft, Best in American Living Awards 2019
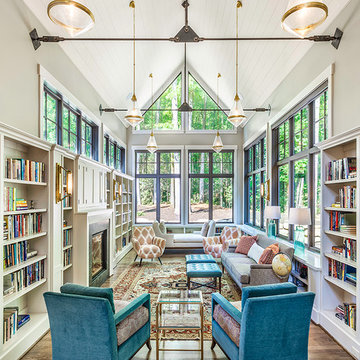
This is an example of an expansive midcentury open concept living room in Other with a library, grey walls, dark hardwood floors, brown floor, a standard fireplace, a wood fireplace surround and a concealed tv.
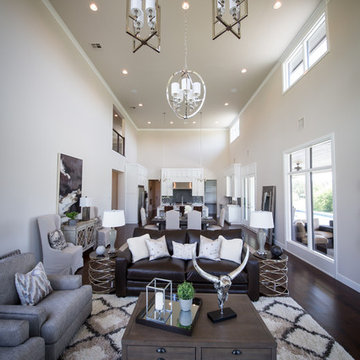
Design ideas for an expansive modern open concept living room in Other with grey walls, dark hardwood floors, a standard fireplace, a wood fireplace surround and a wall-mounted tv.
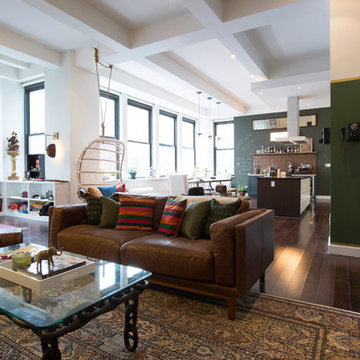
Inspiration for an expansive contemporary loft-style living room in Los Angeles with white walls and dark hardwood floors.
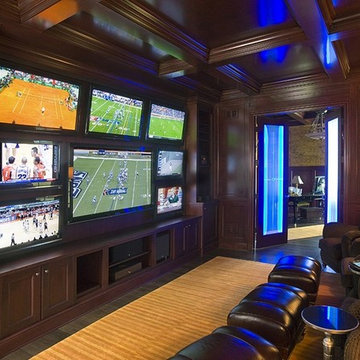
http://www.pickellbuilders.com. Photography by Linda Oyama Bryan. American Cherry Paneled Home Office with flat panel cabinetry and multiple TV Screens.
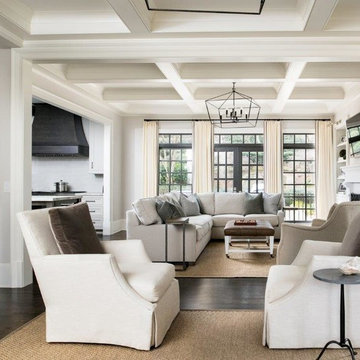
To create a home that would be conducive to seeing everywhere and bringing the family together, we had to remove or shorten every wall on the first floor. The home's new configuration opens the kitchen to almost every room on lower level. This picture shows that you can see into the kitchen from the formal living room at the front of the house. Additionally, a wet bar is in this room, which is a great asset when entertaining.
Galina Coada Photography
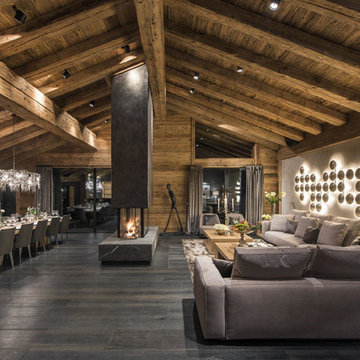
This is an example of an expansive contemporary open concept living room in Denver with dark hardwood floors, a two-sided fireplace and a concrete fireplace surround.
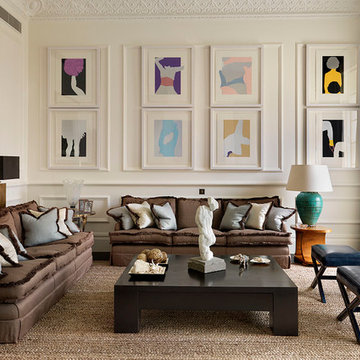
Tyler Mandic Ltd
Inspiration for an expansive contemporary formal open concept living room in London with white walls, dark hardwood floors, no fireplace and no tv.
Inspiration for an expansive contemporary formal open concept living room in London with white walls, dark hardwood floors, no fireplace and no tv.
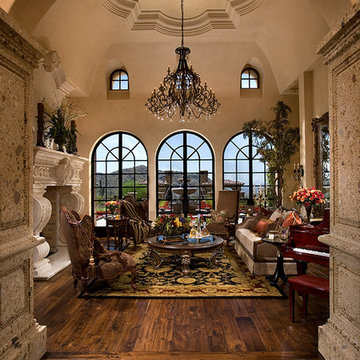
This Italian Villa formal living room features dark wood accents and furniture creating a moody feel to the space. With a built-in fireplace as the focal point, this room opens up into the outdoor patio. A grand piano sits in the corner.
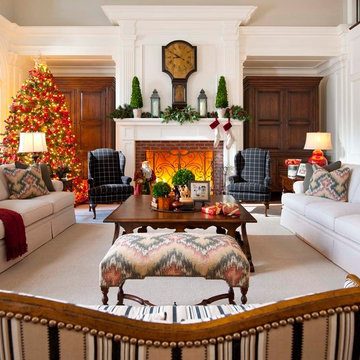
Photography by Dan Piassick
Design ideas for an expansive traditional formal living room in Dallas with white walls, dark hardwood floors, a standard fireplace, a brick fireplace surround and no tv.
Design ideas for an expansive traditional formal living room in Dallas with white walls, dark hardwood floors, a standard fireplace, a brick fireplace surround and no tv.
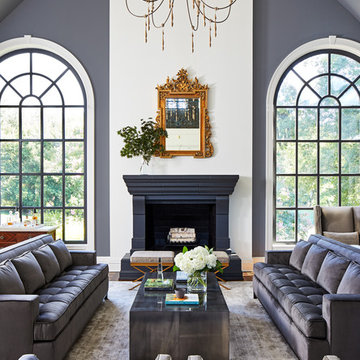
Photography by Stacy Zarin
Inspiration for an expansive transitional formal open concept living room in DC Metro with grey walls, dark hardwood floors, a standard fireplace, a stone fireplace surround, no tv and brown floor.
Inspiration for an expansive transitional formal open concept living room in DC Metro with grey walls, dark hardwood floors, a standard fireplace, a stone fireplace surround, no tv and brown floor.
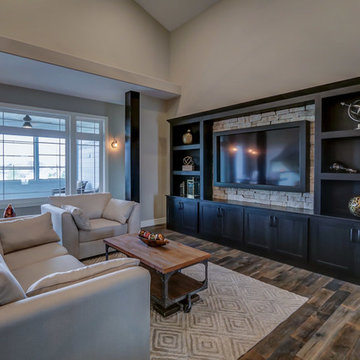
Tracy T. Photography
Photo of an expansive contemporary open concept living room in Other with grey walls, dark hardwood floors, a two-sided fireplace, a stone fireplace surround, a wall-mounted tv and multi-coloured floor.
Photo of an expansive contemporary open concept living room in Other with grey walls, dark hardwood floors, a two-sided fireplace, a stone fireplace surround, a wall-mounted tv and multi-coloured floor.
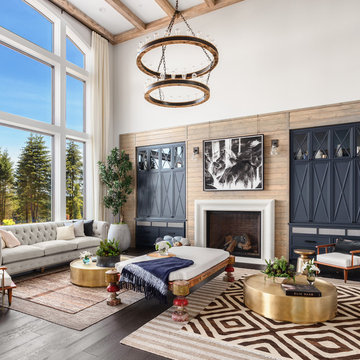
Justin Krug Photography
Expansive open concept living room in Portland with white walls, dark hardwood floors, a standard fireplace and a concealed tv.
Expansive open concept living room in Portland with white walls, dark hardwood floors, a standard fireplace and a concealed tv.
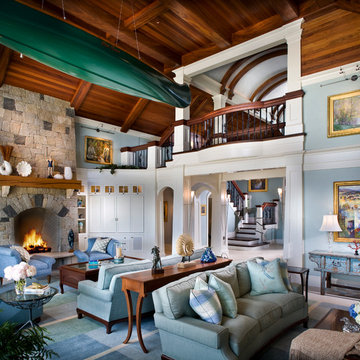
Photo Credit: Rixon Photography
Photo of an expansive traditional formal loft-style living room in Boston with blue walls, a standard fireplace, a stone fireplace surround, dark hardwood floors and a concealed tv.
Photo of an expansive traditional formal loft-style living room in Boston with blue walls, a standard fireplace, a stone fireplace surround, dark hardwood floors and a concealed tv.
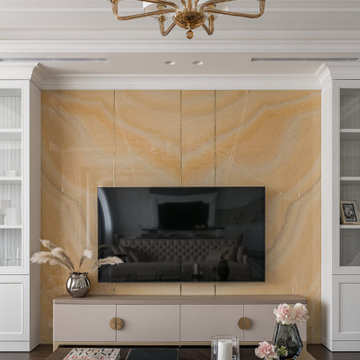
Студия дизайна интерьера D&D design реализовали проект 4х комнатной квартиры площадью 225 м2 в ЖК Кандинский для молодой пары.
Разрабатывая проект квартиры для молодой семьи нашей целью являлось создание классического интерьера с грамотным функциональным зонированием. В отделке использовались натуральные природные материалы: дерево, камень, натуральный шпон.
Главной отличительной чертой данного интерьера является гармоничное сочетание классического стиля и современной европейской мебели премиальных фабрик создающих некую игру в стиль.
Expansive Living Room Design Photos with Dark Hardwood Floors
5