Expansive Living Room Design Photos with Limestone Floors
Refine by:
Budget
Sort by:Popular Today
121 - 140 of 321 photos
Item 1 of 3
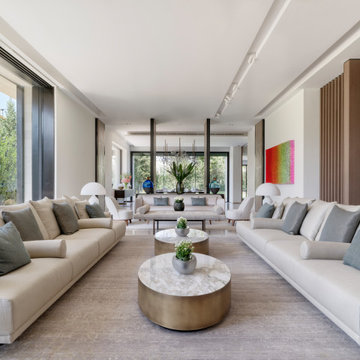
Beyond the openings at the end you will find the Formal Dining Room. The three openings can be closed to create a more intimate dining experience or stay open to link it with the Formal Living Room.
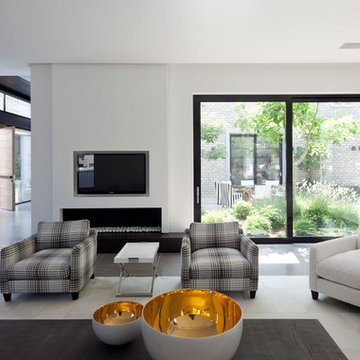
Amit Geron Photographer
Photo of an expansive modern formal open concept living room in Other with white walls, limestone floors, a ribbon fireplace, a plaster fireplace surround and a wall-mounted tv.
Photo of an expansive modern formal open concept living room in Other with white walls, limestone floors, a ribbon fireplace, a plaster fireplace surround and a wall-mounted tv.
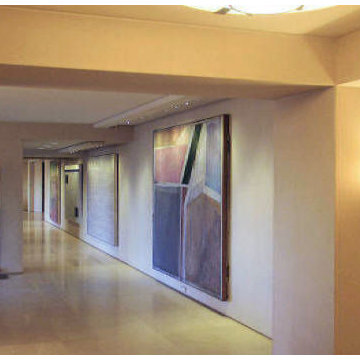
This sweeping loft like living room has dramatic views of Central Park and the Manhattan skyline. Neutral tones provide a warm backdrop for the apartment's stunning collection of modern art. This view shows the limestone floored gallery with custom LED art lighting.
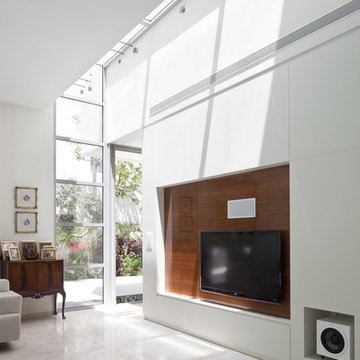
photography: Amit Geron
Expansive modern formal open concept living room in Tel Aviv with white walls, limestone floors, no fireplace and a built-in media wall.
Expansive modern formal open concept living room in Tel Aviv with white walls, limestone floors, no fireplace and a built-in media wall.
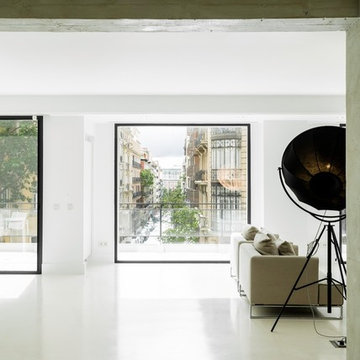
Arquitectos: David de Diego + David Velasco.
Fotógrafo: Joaquín Mosquera
Design ideas for an expansive modern open concept living room in Madrid with white walls, limestone floors, a built-in media wall and beige floor.
Design ideas for an expansive modern open concept living room in Madrid with white walls, limestone floors, a built-in media wall and beige floor.
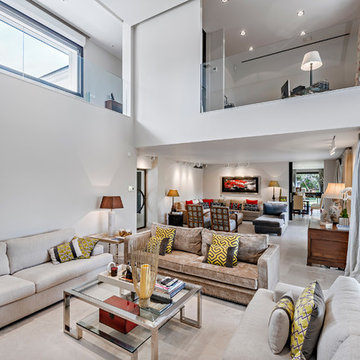
This is an example of an expansive modern formal open concept living room in Madrid with white walls, limestone floors and white floor.
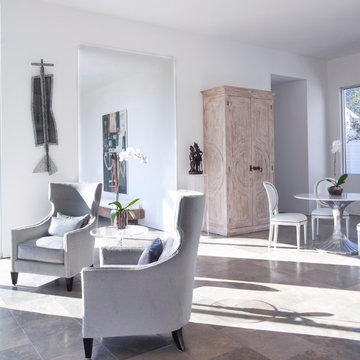
Interior design by Vikki Leftwich, furnishings from Villa Vici || photo: Chad Chenier
Expansive contemporary open concept living room in New Orleans with a music area, white walls and limestone floors.
Expansive contemporary open concept living room in New Orleans with a music area, white walls and limestone floors.
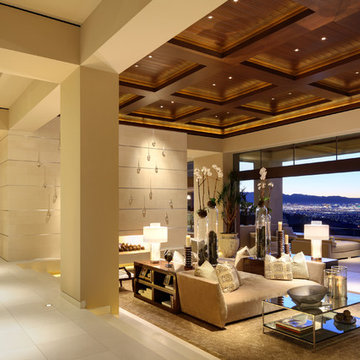
The bold lines and striking limestone of the soft contemporary living room are given a warmer, more feminine feel by the addition of custom wooden ceilings. Pocketing doors maximize desert breezes and views of the famous Las Vegas strip.
photo: Erhard Pfeiffer
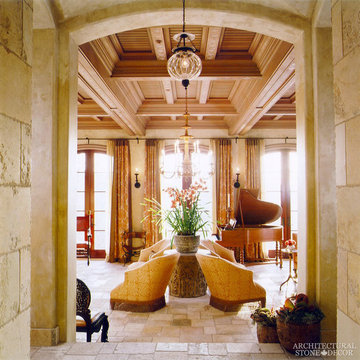
Reclaimed ‘Dalle de Bourgogne’ pavers by Architectural Stone Decor.
www.archstonedecor.ca | sales@archstonedecor.ca | (437) 800-8300
The ancient Dalle de Bourgogne stone pavers have been reclaimed from different locations across the Mediterranean making them unique in their warm color mixtures and patinas and their exquisite beauty.
They have been calibrated to 5/8” in thickness to ease installation of modern use. They come in random sizes and could be installed in either a running bond formation or a random ‘Versailles’ pattern.
Their durable nature makes them an excellent choice for indoor and outdoor use. They are unaffected by extreme climate and easily withstand heavy use due to the nature of their hard molecular structure.
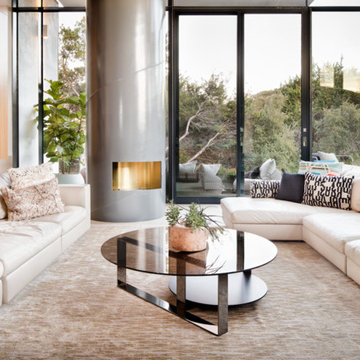
This is an example of an expansive contemporary open concept living room in Austin with a home bar, limestone floors, a hanging fireplace, a metal fireplace surround and a built-in media wall.
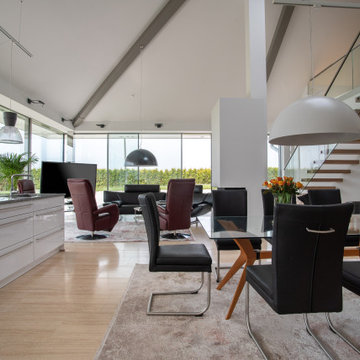
Dieser quadratische Bungalow ist ein K-MÄLEON Hybridhaus K-L und hat die Außenmaße 13 x 13 Meter. Wie gewohnt wurden Grundriss und Gestaltung vollkommen individuell vorgenommen. Durch das Atrium wird jeder Quadratmeter des innovativen Einfamilienhauses mit Licht durchflutet. Die quadratische Grundform der Glas-Dachspitze ermöglicht eine zu allen Seiten gleichmäßige Lichtverteilung.
Die Besonderheiten bei diesem Projekt sind die Glasfassade auf drei Hausseiten, die Gaube, der große Dachüberstand und die Stringenz bei der Materialauswahl.
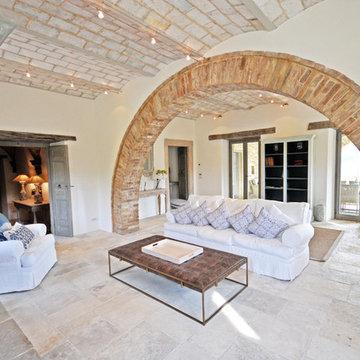
Design ideas for an expansive country open concept living room in Other with white walls, limestone floors, a standard fireplace, a stone fireplace surround and beige floor.
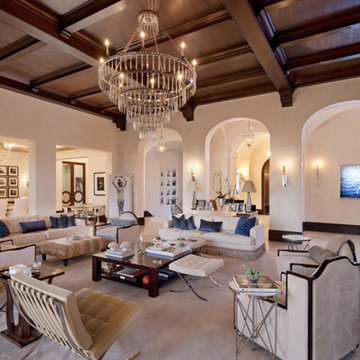
Expansive mediterranean formal enclosed living room in Santa Barbara with beige walls and limestone floors.
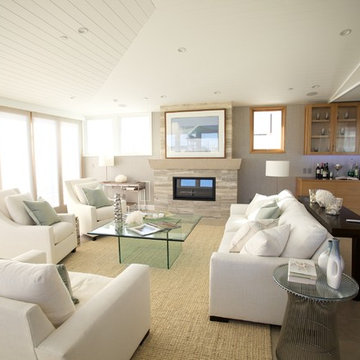
Living Room with a wall of sliding glass windows to take in the ocean view. Home bar is tucked in the corner for entertaining. Thoughtfully designed by Steve Lazar. DesignBuildbySouthSwell.com.
Photography by Joel Silva
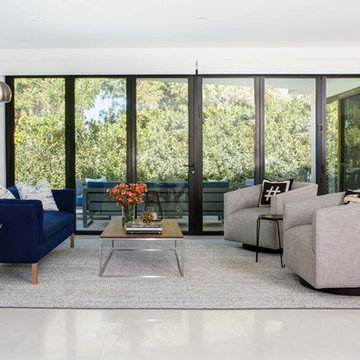
The living room area of the home is delineated by a custom rug, cobalt blue linen sofa and two swivel chairs. Platner side tables flank the sofa, with a walnut and stainless steel coffee table. The bi-fold doors are framed in black and open to the seating area in the backyard.
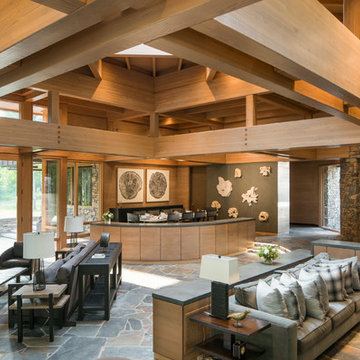
Josh Wells, for Sun Valley Magazine Fall 2016
Inspiration for an expansive modern formal open concept living room in Other with limestone floors, a standard fireplace, a stone fireplace surround, brown walls and multi-coloured floor.
Inspiration for an expansive modern formal open concept living room in Other with limestone floors, a standard fireplace, a stone fireplace surround, brown walls and multi-coloured floor.
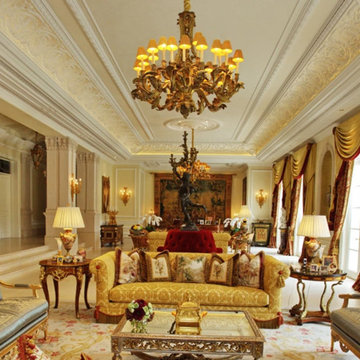
Expansive traditional formal open concept living room in Los Angeles with beige walls, limestone floors, no fireplace, no tv and beige floor.
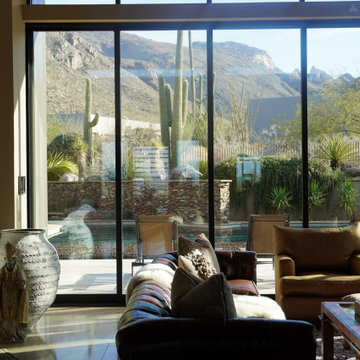
Great Room after photos. We worked with antique rugs, antique art pieces, contemporary art for the walls, and classic styling in furnishings for a Midwest Couple. The views carry so much WOW...that we used colors inside that blend with Nature and the gorgeous warm tones of the Slate Stack Stone.
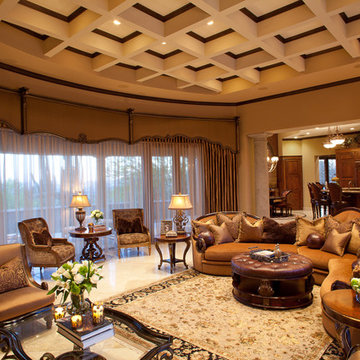
Large open family room and kitchen. Custom motorized draper and cornice. JP Weaver molding was used on the 35 foot curved silk cornice. The sofa was a custom made curved wood carved sectional.
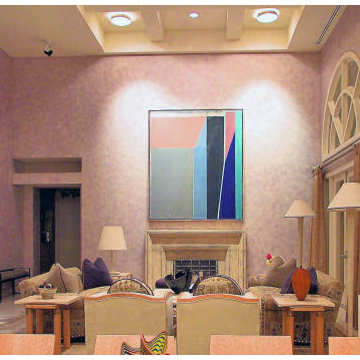
Design ideas for an expansive modern formal open concept living room in Miami with purple walls, limestone floors, a standard fireplace, a stone fireplace surround and no tv.
Expansive Living Room Design Photos with Limestone Floors
7