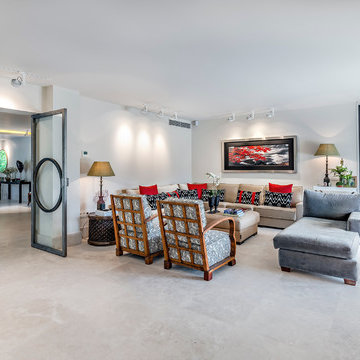Expansive Living Room Design Photos with Limestone Floors
Refine by:
Budget
Sort by:Popular Today
161 - 180 of 321 photos
Item 1 of 3
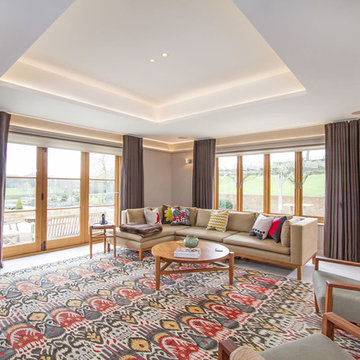
The interior redesign of the property provided a new sitting room featuring bifold doors out to the garden, an inset ceiling and LED lighting.
Photographer: Peter Wright
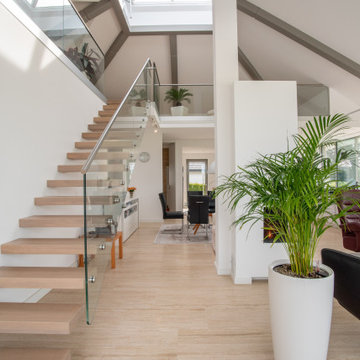
Dieser quadratische Bungalow ist ein K-MÄLEON Hybridhaus K-L und hat die Außenmaße 13 x 13 Meter. Wie gewohnt wurden Grundriss und Gestaltung vollkommen individuell vorgenommen. Durch das Atrium wird jeder Quadratmeter des innovativen Einfamilienhauses mit Licht durchflutet. Die quadratische Grundform der Glas-Dachspitze ermöglicht eine zu allen Seiten gleichmäßige Lichtverteilung.
Die Besonderheiten bei diesem Projekt sind die Glasfassade auf drei Hausseiten, die Gaube, der große Dachüberstand und die Stringenz bei der Materialauswahl.
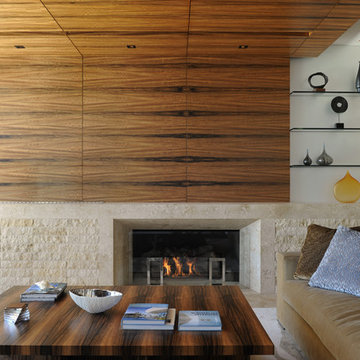
The living room features a fireplace with Halila Gold Splitface stone set horizontally. The flooring is a continuation of the main flooring which is Halila Gold Brushed limestone.
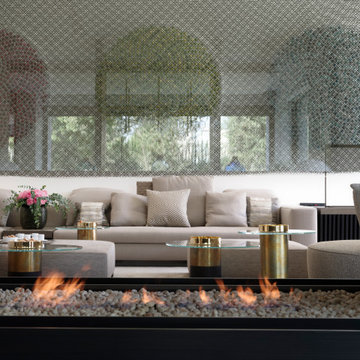
The two sided fireplace is the perfect divider between the two lounges.
Design ideas for an expansive contemporary formal open concept living room in London with white walls, limestone floors, a two-sided fireplace, a metal fireplace surround, a built-in media wall, beige floor and coffered.
Design ideas for an expansive contemporary formal open concept living room in London with white walls, limestone floors, a two-sided fireplace, a metal fireplace surround, a built-in media wall, beige floor and coffered.
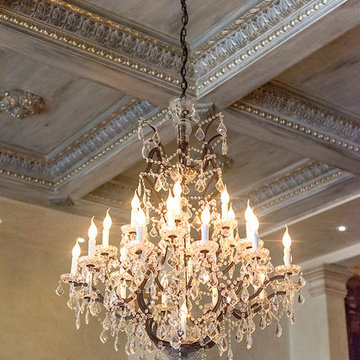
Inspiration for an expansive traditional formal living room in Cincinnati with limestone floors, a standard fireplace, a wall-mounted tv and grey floor.
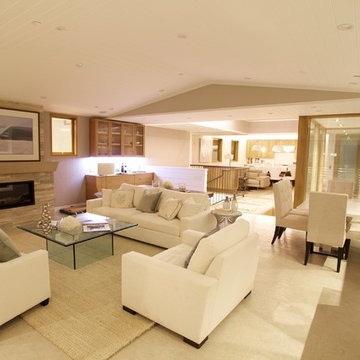
Second floor provides many areas, living, formal dining, home bar, family dining and kitchen in an open environment. Glass opening provides sunlight for stairway and first floor / entry. Thoughtfully designed by Steve Lazar. DesignBuildbySouthSwell.com.
Photography by Joel Silva
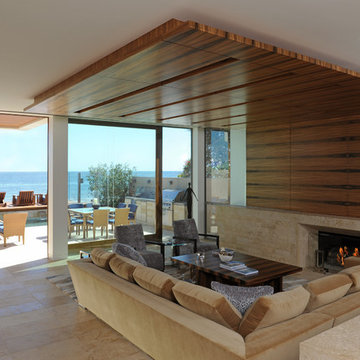
The living room features a fireplace with Halila Gold Splitface stone set horizontally. The flooring is a continuation of the main flooring which is Halila Gold Brushed limestone.
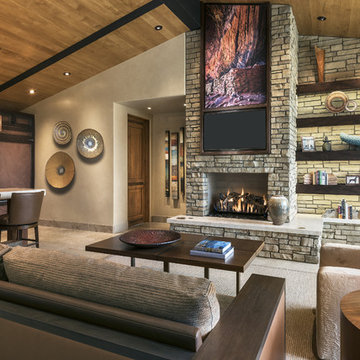
Mark Boisclair Photography, Architecture: Kilbane Architects, Scottsdale. Contractor: Joel Detar, Interior Design: Susie Hersker and Elaine Ryckman, custom area rug: Scott Group.
Project designed by Susie Hersker’s Scottsdale interior design firm Design Directives. Design Directives is active in Phoenix, Paradise Valley, Cave Creek, Carefree, Sedona, and beyond.
For more about Design Directives, click here: https://susanherskerasid.com/
To learn more about this project, click here: https://susanherskerasid.com/sedona/
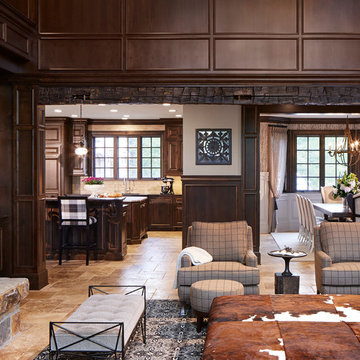
Martha O'Hara Interiors, Interior Design & Photo Styling | Corey Gaffer, Photography | Please Note: All “related,” “similar,” and “sponsored” products tagged or listed by Houzz are not actual products pictured. They have not been approved by Martha O’Hara Interiors nor any of the professionals credited. For information about our work, please contact design@oharainteriors.com.
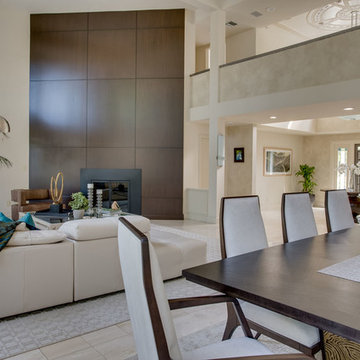
This is an example of an expansive modern formal open concept living room in New York with beige walls, limestone floors, a standard fireplace, a wood fireplace surround, no tv and beige floor.
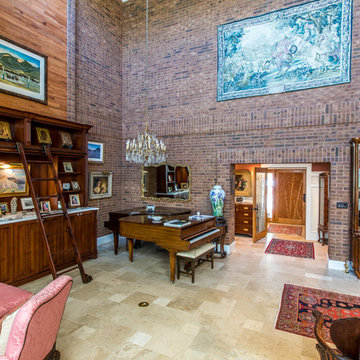
The formal living room with room for entertaining is an extension of the library.
Design ideas for an expansive traditional enclosed living room in Denver with a music area, brown walls, limestone floors, a two-sided fireplace, a brick fireplace surround, no tv and beige floor.
Design ideas for an expansive traditional enclosed living room in Denver with a music area, brown walls, limestone floors, a two-sided fireplace, a brick fireplace surround, no tv and beige floor.
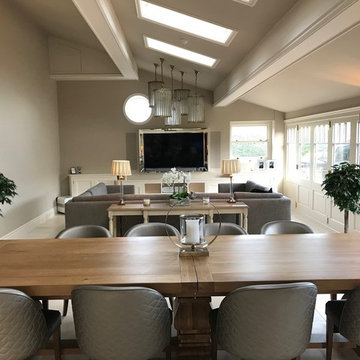
Photo of an expansive country open concept living room in Other with beige walls, limestone floors, a wall-mounted tv and beige floor.
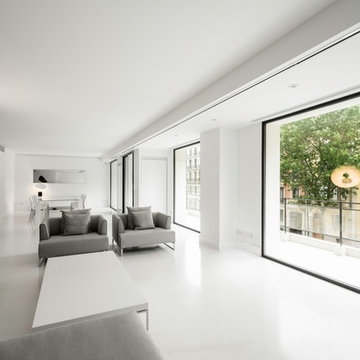
Arquitectos: David de Diego + David Velasco.
Fotógrafo: Joaquín Mosquera
This is an example of an expansive modern open concept living room in Madrid with white walls, limestone floors, a built-in media wall and beige floor.
This is an example of an expansive modern open concept living room in Madrid with white walls, limestone floors, a built-in media wall and beige floor.
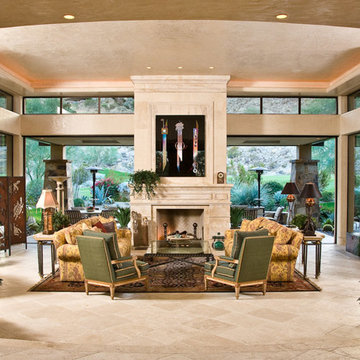
Expansive mediterranean formal open concept living room in Los Angeles with beige walls, limestone floors, a standard fireplace, a stone fireplace surround and no tv.
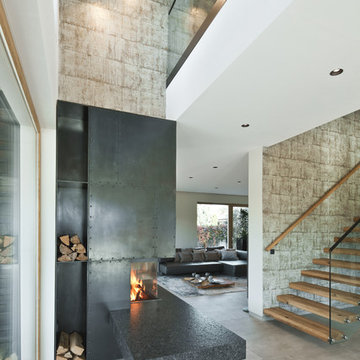
Expansive contemporary formal open concept living room in Munich with beige walls, limestone floors, a wood stove, a metal fireplace surround, no tv and grey floor.
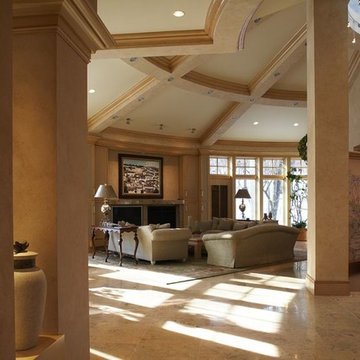
Sun fills the great space of the Living Room of this home that was built for entertaining.
Greer Photo - Jill Greer
Design ideas for an expansive transitional formal open concept living room in Minneapolis with beige walls, limestone floors, a standard fireplace, a stone fireplace surround and a built-in media wall.
Design ideas for an expansive transitional formal open concept living room in Minneapolis with beige walls, limestone floors, a standard fireplace, a stone fireplace surround and a built-in media wall.
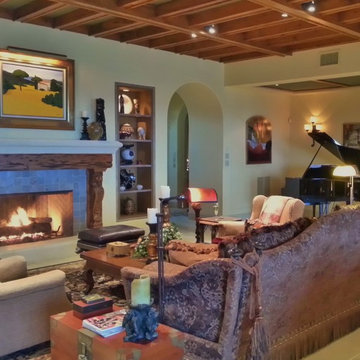
Expansive mediterranean open concept living room in Miami with a music area, beige walls, limestone floors, a standard fireplace and a tile fireplace surround.
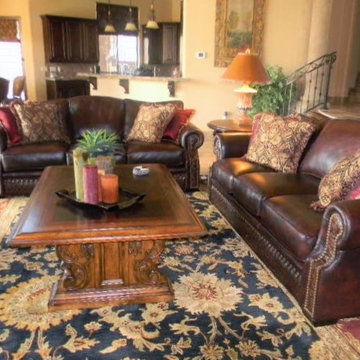
Working photos by Suzan Ann Interiors
Inspiration for an expansive traditional open concept living room in Phoenix with yellow walls, limestone floors, a standard fireplace, a concrete fireplace surround and a built-in media wall.
Inspiration for an expansive traditional open concept living room in Phoenix with yellow walls, limestone floors, a standard fireplace, a concrete fireplace surround and a built-in media wall.
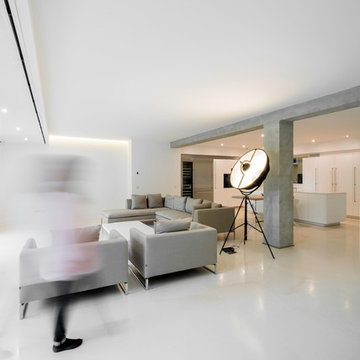
Arquitectos: David de Diego + David Velasco.
Fotógrafo: Joaquín Mosquera
Photo of an expansive modern open concept living room in Madrid with white walls, limestone floors, a built-in media wall and beige floor.
Photo of an expansive modern open concept living room in Madrid with white walls, limestone floors, a built-in media wall and beige floor.
Expansive Living Room Design Photos with Limestone Floors
9
