Expansive Living Room Design Photos with Red Walls
Refine by:
Budget
Sort by:Popular Today
21 - 40 of 71 photos
Item 1 of 3
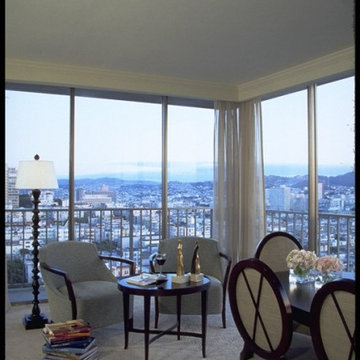
The living and dining area gained about 100 sq. ft. of space because we demolished and relocated the old galley kitchen. The photo shows the dining area and a small sitting area. A larger area with two sofas is across the room.
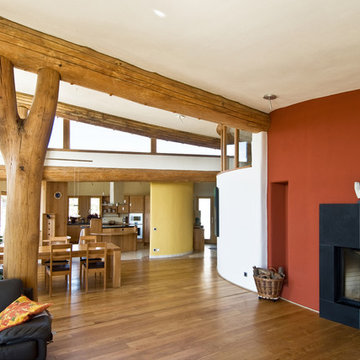
Claytec für E.I.C.H.E. Malerbetrieb GmbH
Expansive country formal open concept living room in Cologne with red walls, medium hardwood floors, a wood stove, a tile fireplace surround and brown floor.
Expansive country formal open concept living room in Cologne with red walls, medium hardwood floors, a wood stove, a tile fireplace surround and brown floor.
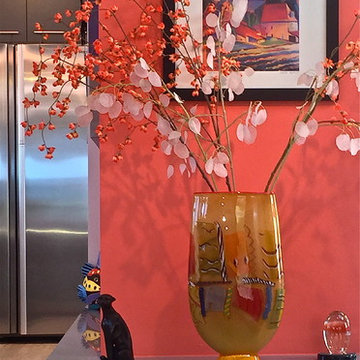
Photo of an expansive modern formal open concept living room in San Luis Obispo with medium hardwood floors, a corner fireplace, a stone fireplace surround, a wall-mounted tv and red walls.
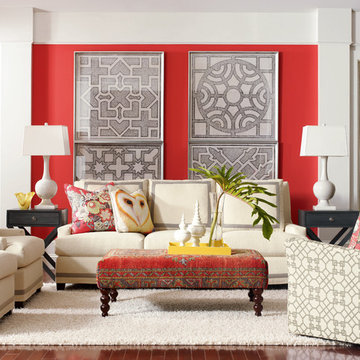
For information contact Knilans' Furniture & Interiors at 563-322-0903 or knilans@knilansfurniture.com.
Inspiration for an expansive contemporary open concept living room in Chicago with no fireplace, no tv and red walls.
Inspiration for an expansive contemporary open concept living room in Chicago with no fireplace, no tv and red walls.
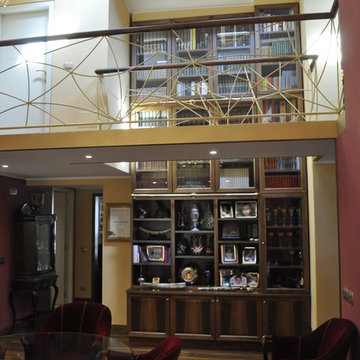
Ristrutturazione completa
Intervento di ristrutturazione di un appartamento di circa 270mq all'interno di un complesso progettato dall'architetto Mario Botta.
Le opere hanno interessato il restyling dell'intera abitazione, dotandola di un nuovo aspetto decisamente eclettico e raffinato, con spazi accoglienti e ben studiati sulla personalità dei clienti.
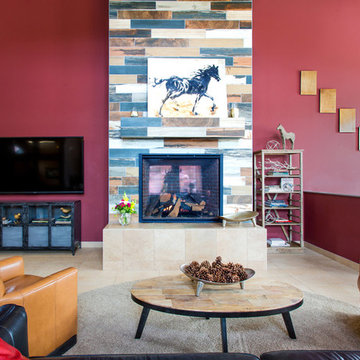
Stone and wood tiled fireplace. Photos by Vantage
Expansive contemporary open concept living room in Seattle with red walls, ceramic floors, a standard fireplace, a tile fireplace surround and a wall-mounted tv.
Expansive contemporary open concept living room in Seattle with red walls, ceramic floors, a standard fireplace, a tile fireplace surround and a wall-mounted tv.
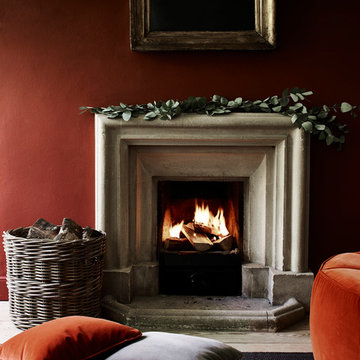
neptune.com
Design ideas for an expansive country open concept living room in Other with a library, red walls, light hardwood floors, a wood stove, a concrete fireplace surround, no tv and beige floor.
Design ideas for an expansive country open concept living room in Other with a library, red walls, light hardwood floors, a wood stove, a concrete fireplace surround, no tv and beige floor.
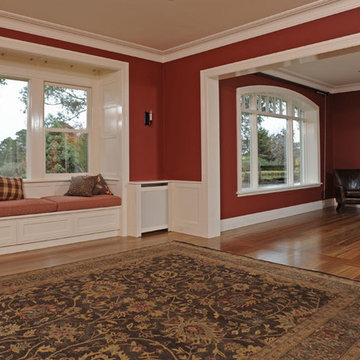
Expansive traditional open concept living room in Sydney with red walls, medium hardwood floors, a standard fireplace and a wood fireplace surround.
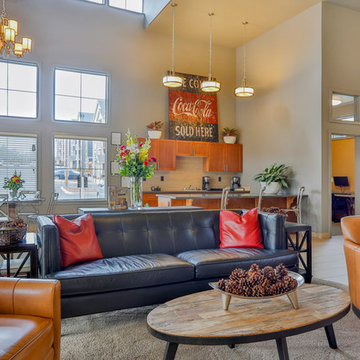
Large, open great room with leather sofa and chairs. Photos by Vantage
Photo of an expansive contemporary open concept living room in Seattle with red walls, ceramic floors, a standard fireplace, a tile fireplace surround and a wall-mounted tv.
Photo of an expansive contemporary open concept living room in Seattle with red walls, ceramic floors, a standard fireplace, a tile fireplace surround and a wall-mounted tv.
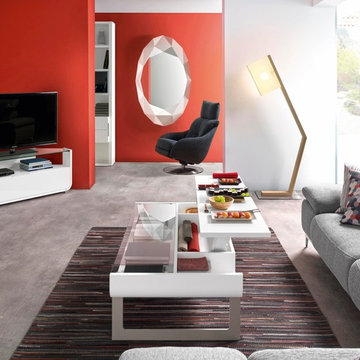
Setis integrates complementary pieces of furniture which combine the "crush" effect and contributes to "functional solutions" to facilitate the consumers life.
It is part of the distinction, it offers solutions of amenities for the greedy consumers of products which combine chic and features. The lacquered finish matches with fineness to materials such as glass and metal to affirm its aesthetic biases and thus highlight the key to differentiation.
The TV dinner coffee table on which the tray is raised to facilitate the meals and also allows a storage space.
Frame in while lacquer particleboard. Parts in white foil fibreboard. Legs in grey epoxy lacquer steel and temperate glass.
Its evolution character in 3 extensions panels allows variable capacity according to the moments of life and friendliness. It allows you to sit from 2 to 8 people.
Each piece of Setis furniture has its own unique character. Use them to complement and enhance other living and dining room collections by Gautier.
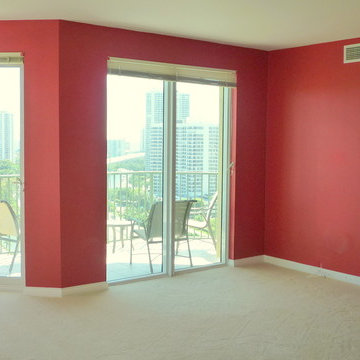
Extra space in the living room to place an intimate seating area. We opted to keep the room free of TVs. Photos by Robin Lechner Designs
Design ideas for an expansive eclectic formal open concept living room in Miami with red walls, carpet, no fireplace and no tv.
Design ideas for an expansive eclectic formal open concept living room in Miami with red walls, carpet, no fireplace and no tv.
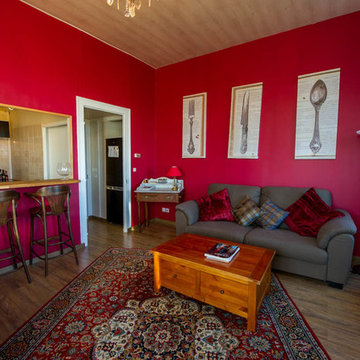
Pascal Lagneau
Inspiration for an expansive transitional open concept living room in Dijon with a home bar, red walls, medium hardwood floors, no fireplace and a freestanding tv.
Inspiration for an expansive transitional open concept living room in Dijon with a home bar, red walls, medium hardwood floors, no fireplace and a freestanding tv.
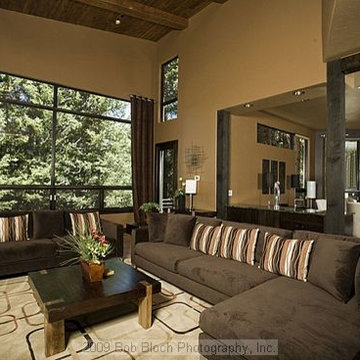
Bob Bloch
Photo of an expansive modern open concept living room in Denver with red walls, light hardwood floors, a standard fireplace, a tile fireplace surround and a wall-mounted tv.
Photo of an expansive modern open concept living room in Denver with red walls, light hardwood floors, a standard fireplace, a tile fireplace surround and a wall-mounted tv.
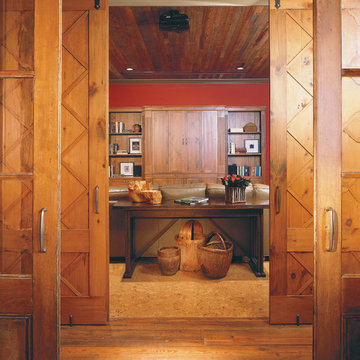
PALMETTO BLUFF- Tree House
Gerald D. Cowart
This is an example of an expansive traditional enclosed living room in Atlanta with a library, red walls and a concealed tv.
This is an example of an expansive traditional enclosed living room in Atlanta with a library, red walls and a concealed tv.
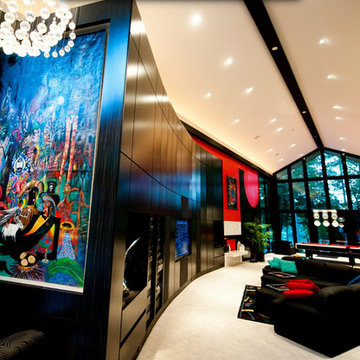
This is an example of an expansive formal open concept living room in Raleigh with red walls, carpet, a stone fireplace surround and a built-in media wall.
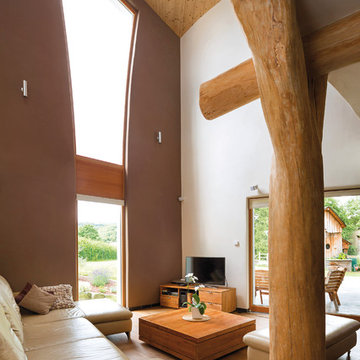
Wandgestaltung in dunkelrot und weiß mit Lehmfarben von Claytec
This is an example of an expansive country open concept living room in Cologne with red walls, medium hardwood floors and brown floor.
This is an example of an expansive country open concept living room in Cologne with red walls, medium hardwood floors and brown floor.
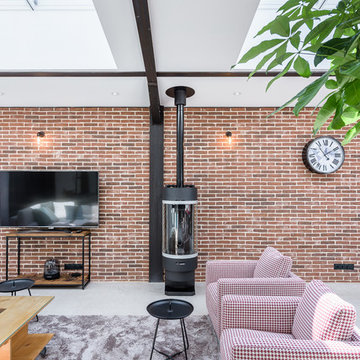
Crédit photo : INTERVAL PHOTO
Design ideas for an expansive modern open concept living room in Rennes with red walls, concrete floors, a wood stove and grey floor.
Design ideas for an expansive modern open concept living room in Rennes with red walls, concrete floors, a wood stove and grey floor.
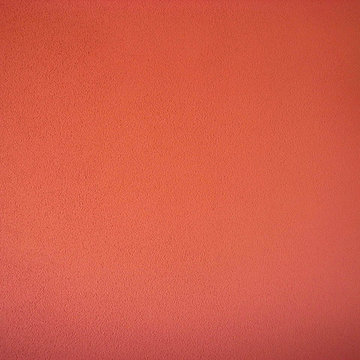
来客用和室用のべんがらを使用した赤い壁
Inspiration for an expansive asian formal living room in Other with red walls, tatami floors, no fireplace and no tv.
Inspiration for an expansive asian formal living room in Other with red walls, tatami floors, no fireplace and no tv.
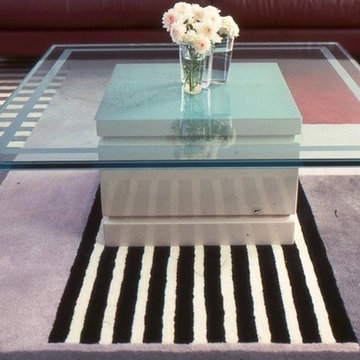
An Italian sofa and two chairs all clad in burgundy leather, piped in gray, are arranged around a glass and lacquer coffee table. Sandblasted bands in the glass top pick up on banded motifs in the rug below.
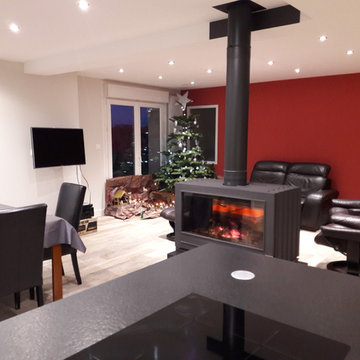
L'espace salon prend place à l'entrée de la pièce à vivre.
Assis dans le canapé, les propriétaires profitent d'une vue générale sur l'ensemble de l'espace avec la terrasse en prolongement.
La circulation d'une fonction à l'autre est fluide.
Confort et convivialité sont au centre du projet.
Expansive Living Room Design Photos with Red Walls
2