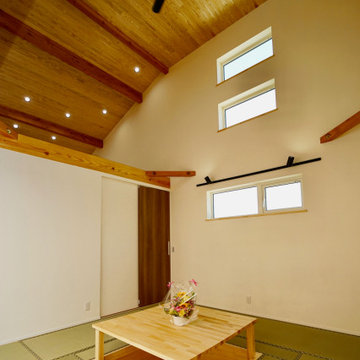Expansive Living Room Design Photos with Wood
Refine by:
Budget
Sort by:Popular Today
161 - 180 of 185 photos
Item 1 of 3
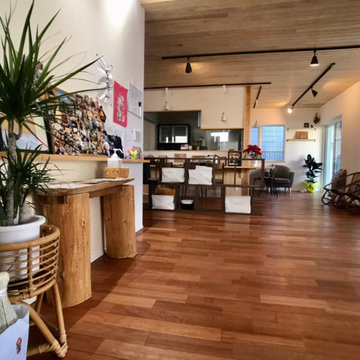
This is an example of an expansive open concept living room in Other with white walls, dark hardwood floors and wood.
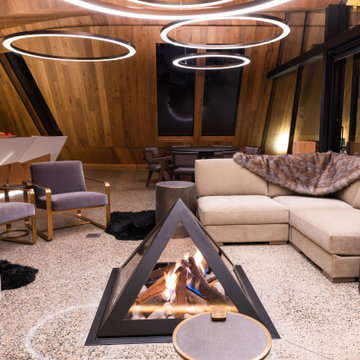
Photo of an expansive modern open concept living room in Other with brown walls, concrete floors, a standard fireplace, a concrete fireplace surround, grey floor, wood and decorative wall panelling.
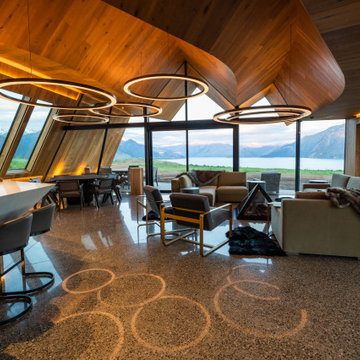
Photo of an expansive modern open concept living room in Other with wood and decorative wall panelling.
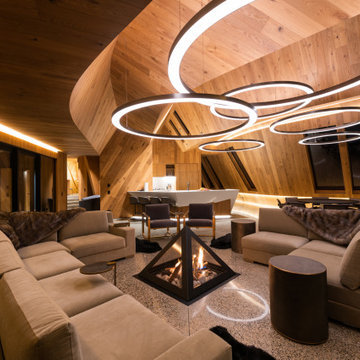
Photo of an expansive modern open concept living room in Other with brown walls, concrete floors, a standard fireplace, a concrete fireplace surround, grey floor, wood and decorative wall panelling.
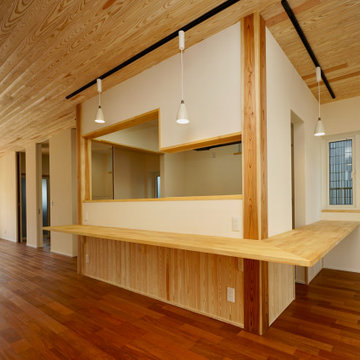
This is an example of an expansive open concept living room in Other with white walls, dark hardwood floors and wood.
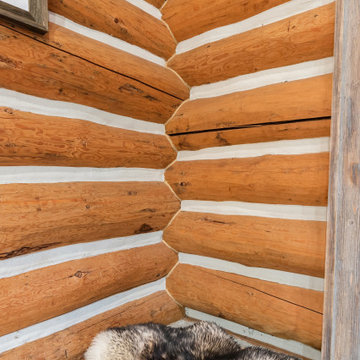
Inspiration for an expansive country open concept living room in Seattle with medium hardwood floors, a standard fireplace, a stone fireplace surround, wood and wood walls.
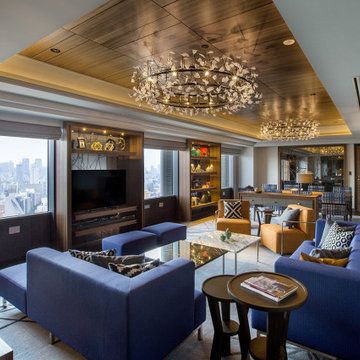
Service : Hotel
Location : 大阪市中央区
Area : 10 rooms
Completion : AUG / 2016
Designer : T.Fujimoto / N.Sueki
Photos : 329 Photo Studio
Link : http://www.swissotel-osaka.co.jp/
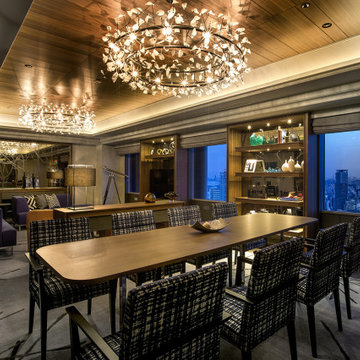
Service : Hotel
Location : 大阪市中央区
Area : 10 rooms
Completion : AUG / 2016
Designer : T.Fujimoto / N.Sueki
Photos : 329 Photo Studio
Link : http://www.swissotel-osaka.co.jp/
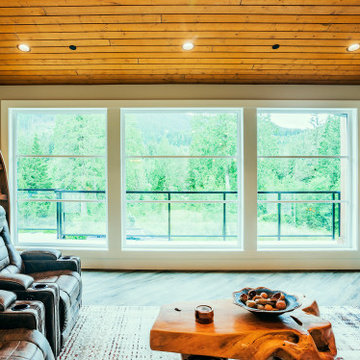
Photo by Brice Ferre.
Mission Grand - CHBA FV 2021 Finalist Best Custom Home
This is an example of an expansive country open concept living room in Vancouver with a home bar, multi-coloured walls, medium hardwood floors, a plaster fireplace surround, a wall-mounted tv, brown floor and wood.
This is an example of an expansive country open concept living room in Vancouver with a home bar, multi-coloured walls, medium hardwood floors, a plaster fireplace surround, a wall-mounted tv, brown floor and wood.
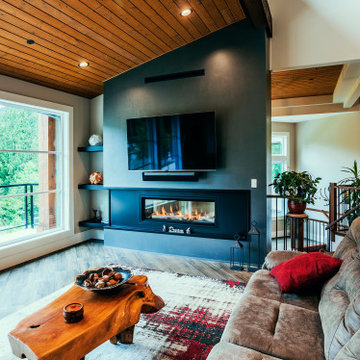
Photo by Brice Ferre.
Mission Grand - CHBA FV 2021 Finalist Best Custom Home
Expansive country open concept living room in Vancouver with a home bar, multi-coloured walls, medium hardwood floors, a plaster fireplace surround, a wall-mounted tv, brown floor and wood.
Expansive country open concept living room in Vancouver with a home bar, multi-coloured walls, medium hardwood floors, a plaster fireplace surround, a wall-mounted tv, brown floor and wood.
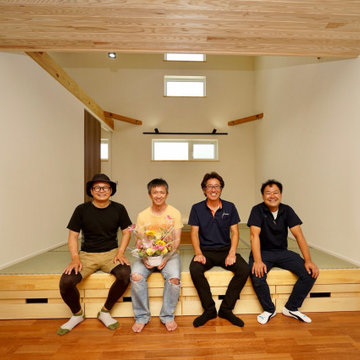
Design ideas for an expansive open concept living room in Other with white walls, tatami floors and wood.
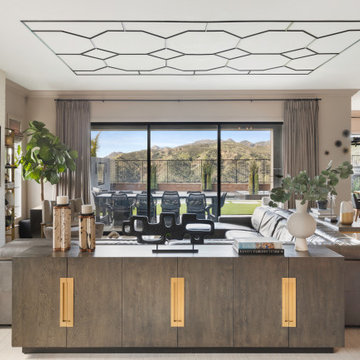
JL Interiors is a LA-based creative/diverse firm that specializes in residential interiors. JL Interiors empowers homeowners to design their dream home that they can be proud of! The design isn’t just about making things beautiful; it’s also about making things work beautifully. Contact us for a free consultation Hello@JLinteriors.design _ 310.390.6849_ www.JLinteriors.design
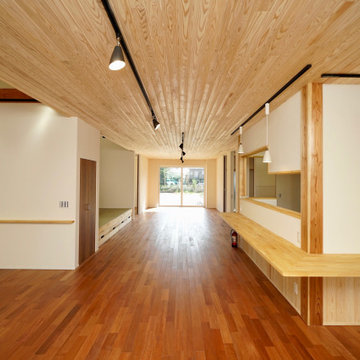
Expansive open concept living room in Other with white walls, dark hardwood floors and wood.
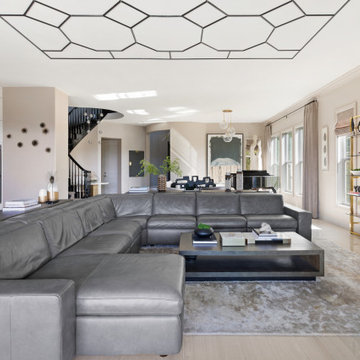
JL Interiors is a LA-based creative/diverse firm that specializes in residential interiors. JL Interiors empowers homeowners to design their dream home that they can be proud of! The design isn’t just about making things beautiful; it’s also about making things work beautifully. Contact us for a free consultation Hello@JLinteriors.design _ 310.390.6849_ www.JLinteriors.design
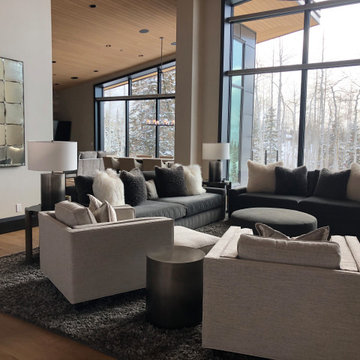
Expansive modern open concept living room in Salt Lake City with grey walls, light hardwood floors, brown floor and wood.
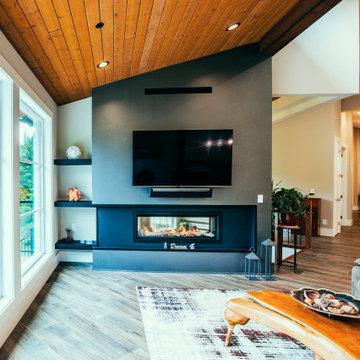
Photo by Brice Ferre.
Mission Grand - CHBA FV 2021 Finalist Best Custom Home
This is an example of an expansive country open concept living room in Vancouver with a home bar, multi-coloured walls, medium hardwood floors, a plaster fireplace surround, a wall-mounted tv, brown floor and wood.
This is an example of an expansive country open concept living room in Vancouver with a home bar, multi-coloured walls, medium hardwood floors, a plaster fireplace surround, a wall-mounted tv, brown floor and wood.
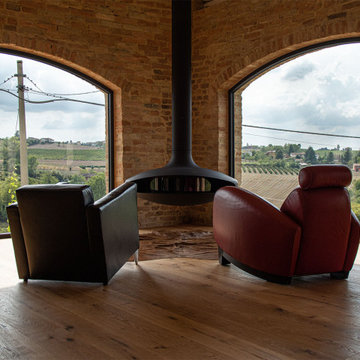
Photo of an expansive country loft-style living room in Other with brown walls, medium hardwood floors, a hanging fireplace, a metal fireplace surround, brown floor, wood and brick walls.
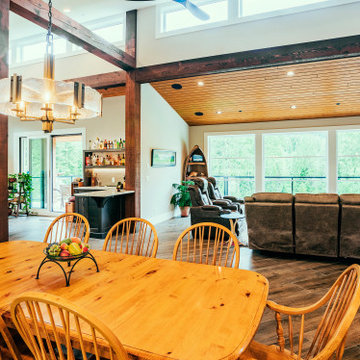
Photo by Brice Ferre.
Mission Grand - CHBA FV 2021 Finalist Best Custom Home
Inspiration for an expansive country open concept living room in Vancouver with a home bar, multi-coloured walls, medium hardwood floors, a plaster fireplace surround, a wall-mounted tv, brown floor and wood.
Inspiration for an expansive country open concept living room in Vancouver with a home bar, multi-coloured walls, medium hardwood floors, a plaster fireplace surround, a wall-mounted tv, brown floor and wood.
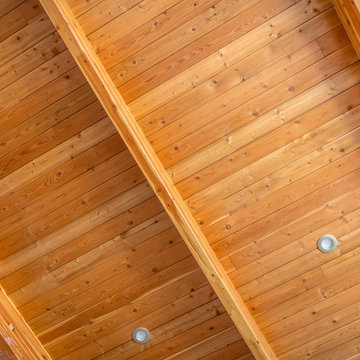
Photo of an expansive contemporary open concept living room in Other with a music area, white walls, light hardwood floors, a ribbon fireplace, a brick fireplace surround, no tv, brown floor and wood.
Expansive Living Room Design Photos with Wood
9
