Expansive Living Room Design Photos with Wood
Refine by:
Budget
Sort by:Popular Today
101 - 120 of 185 photos
Item 1 of 3
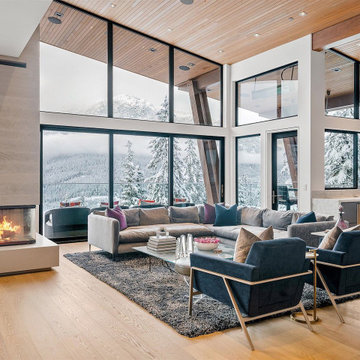
The transformation of the living room in our Heritage Peaks Renovation project was guided by the breathe taking view of the mountains. We opened up the space with structural changes and incorporated floor-to-ceiling windows to reveal the mountain tops. The result is a living area that not only feels more spacious but also maximizes natural light and frames stunning views of the mountain ridgeline.
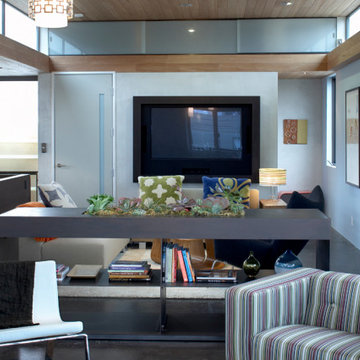
Third story addition and full remodel
Design ideas for an expansive modern living room in San Francisco with concrete floors, brown floor and wood.
Design ideas for an expansive modern living room in San Francisco with concrete floors, brown floor and wood.
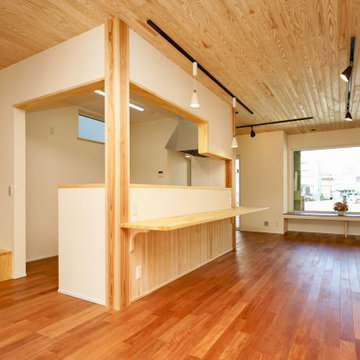
Photo of an expansive open concept living room in Other with white walls, dark hardwood floors and wood.
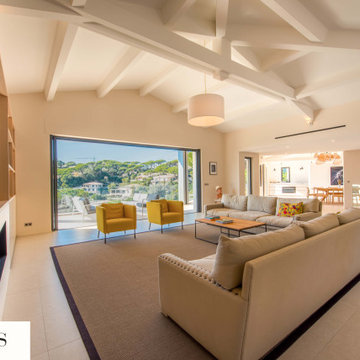
Expansive contemporary open concept living room in Paris with a library, white walls, ceramic floors, a standard fireplace, a tile fireplace surround, a wall-mounted tv, beige floor and wood.
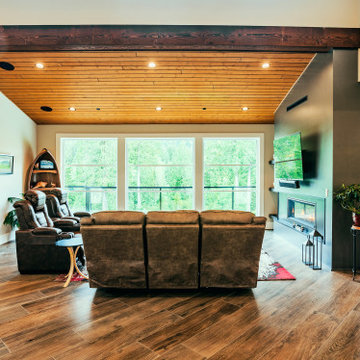
Photo by Brice Ferre.
Mission Grand - CHBA FV 2021 Finalist Best Custom Home
Design ideas for an expansive country open concept living room in Vancouver with a home bar, multi-coloured walls, medium hardwood floors, a plaster fireplace surround, a wall-mounted tv, brown floor and wood.
Design ideas for an expansive country open concept living room in Vancouver with a home bar, multi-coloured walls, medium hardwood floors, a plaster fireplace surround, a wall-mounted tv, brown floor and wood.
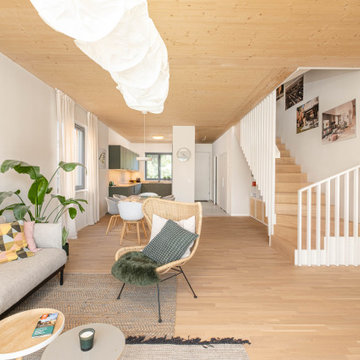
Photo of an expansive contemporary open concept living room in Berlin with beige walls, wood and light hardwood floors.
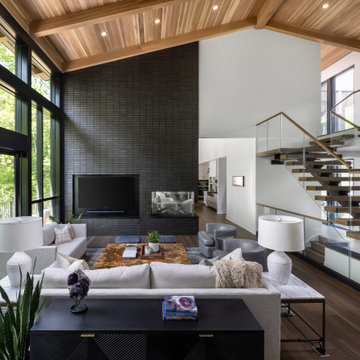
Our clients relocated to Ann Arbor and struggled to find an open layout home that was fully functional for their family. We worked to create a modern inspired home with convenient features and beautiful finishes.
This 4,500 square foot home includes 6 bedrooms, and 5.5 baths. In addition to that, there is a 2,000 square feet beautifully finished basement. It has a semi-open layout with clean lines to adjacent spaces, and provides optimum entertaining for both adults and kids.
The interior and exterior of the home has a combination of modern and transitional styles with contrasting finishes mixed with warm wood tones and geometric patterns.
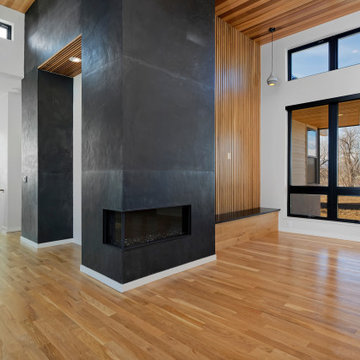
This is an example of an expansive contemporary open concept living room in Denver with white walls, medium hardwood floors, a corner fireplace, a stone fireplace surround, brown floor, wood and panelled walls.
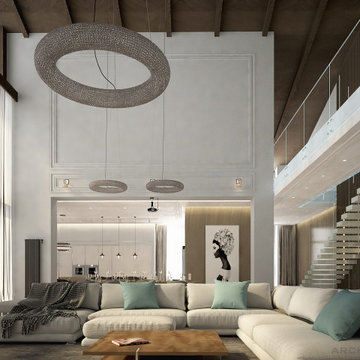
This is an example of an expansive contemporary loft-style living room in Moscow with grey walls, medium hardwood floors, a two-sided fireplace, a wall-mounted tv and wood.
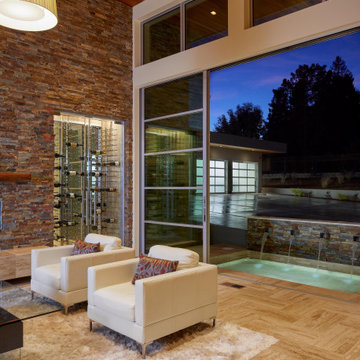
This is an example of an expansive modern open concept living room in San Francisco with a home bar, brown walls, travertine floors, a standard fireplace, beige floor and wood.
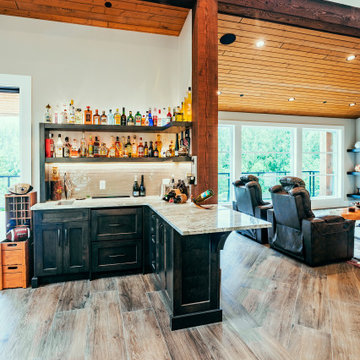
Photo by Brice Ferre.
Mission Grand - CHBA FV 2021 Finalist Best Custom Home
Photo of an expansive country open concept living room in Vancouver with a home bar, multi-coloured walls, medium hardwood floors, a plaster fireplace surround, a wall-mounted tv, brown floor and wood.
Photo of an expansive country open concept living room in Vancouver with a home bar, multi-coloured walls, medium hardwood floors, a plaster fireplace surround, a wall-mounted tv, brown floor and wood.
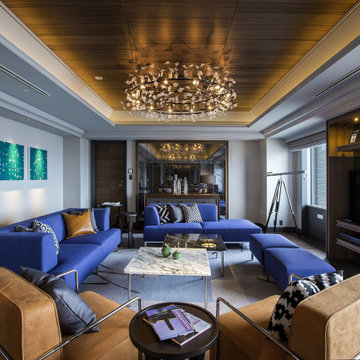
Service : Hotel
Location : 大阪市中央区
Area : 10 rooms
Completion : AUG / 2016
Designer : T.Fujimoto / N.Sueki
Photos : 329 Photo Studio
Link : http://www.swissotel-osaka.co.jp/
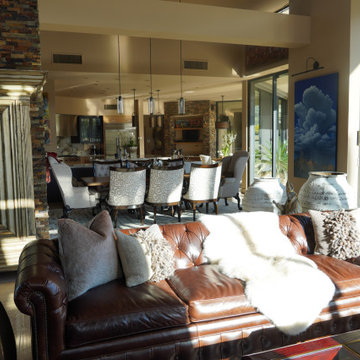
Great Room in Pima Canyon. Contemporary Style Home with Classic Styling for Traditional Clients from the Midwest. Blending styles to create a home and living space that capture the soul of the clients.
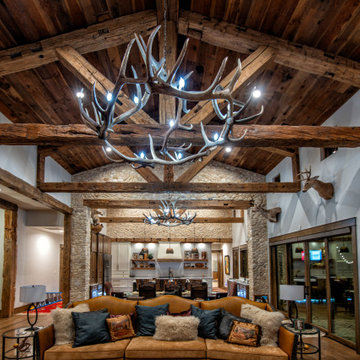
Reclaimed Wood Products: HarborAged Brown Board-to-Board Siding and Hand-Hewn Timbers
Photoset #:75099
Inspiration for an expansive country open concept living room in Other with a library, white walls, medium hardwood floors, a wall-mounted tv, brown floor and wood.
Inspiration for an expansive country open concept living room in Other with a library, white walls, medium hardwood floors, a wall-mounted tv, brown floor and wood.
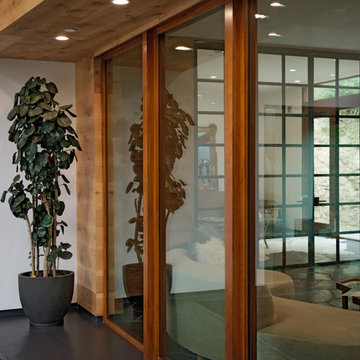
Slate floors, granite and wood finishings lend a comforting warmth to the modern esthetic and create an echo of the natural surrounding beauty.
This is an example of an expansive contemporary living room in Los Angeles with black floor, wood, wood walls, brown walls and slate floors.
This is an example of an expansive contemporary living room in Los Angeles with black floor, wood, wood walls, brown walls and slate floors.
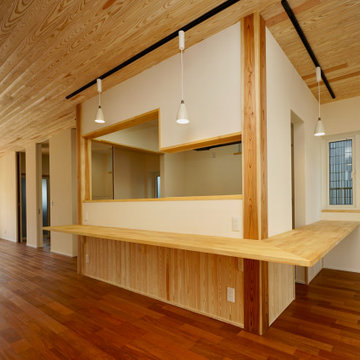
This is an example of an expansive open concept living room in Other with white walls, dark hardwood floors and wood.
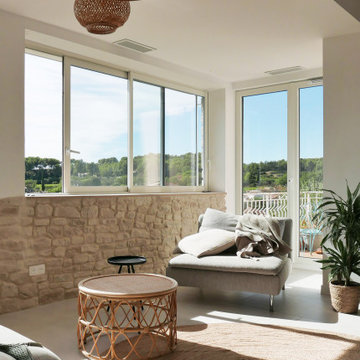
Les propriétaires ont hérité de cette maison de campagne datant de l'époque de leurs grands parents et inhabitée depuis de nombreuses années. Outre la dimension affective du lieu, il était difficile pour eux de se projeter à y vivre puisqu'ils n'avaient aucune idée des modifications à réaliser pour améliorer les espaces et s'approprier cette maison. La conception s'est faite en douceur et à été très progressive sur de longs mois afin que chacun se projette dans son nouveau chez soi. Je me suis sentie très investie dans cette mission et j'ai beaucoup aimé réfléchir à l'harmonie globale entre les différentes pièces et fonctions puisqu'ils avaient à coeur que leur maison soit aussi idéale pour leurs deux enfants.
Caractéristiques de la décoration : inspirations slow life dans le salon et la salle de bain. Décor végétal et fresques personnalisées à l'aide de papier peint panoramiques les dominotiers et photowall. Tapisseries illustrées uniques.
A partir de matériaux sobres au sol (carrelage gris clair effet béton ciré et parquet massif en bois doré) l'enjeu à été d'apporter un univers à chaque pièce à l'aide de couleurs ou de revêtement muraux plus marqués : Vert / Verte / Tons pierre / Parement / Bois / Jaune / Terracotta / Bleu / Turquoise / Gris / Noir ... Il y a en a pour tout les gouts dans cette maison !
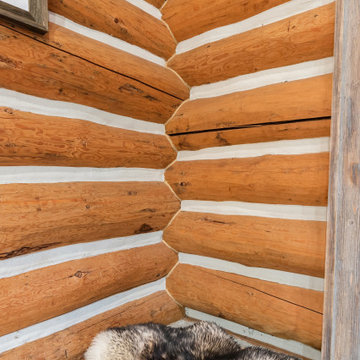
Inspiration for an expansive country open concept living room in Seattle with medium hardwood floors, a standard fireplace, a stone fireplace surround, wood and wood walls.
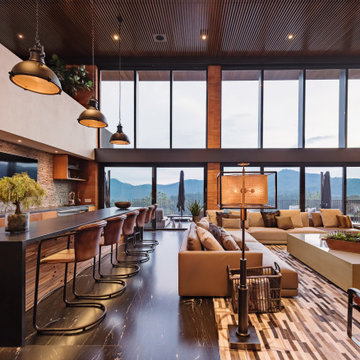
Inspiration for an expansive country open concept living room in Houston with wood.
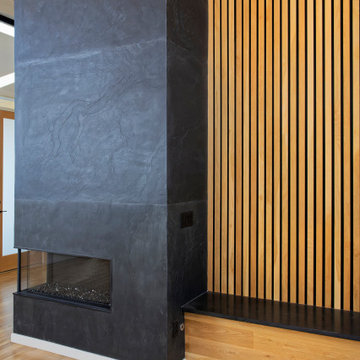
Photo of an expansive contemporary open concept living room in Denver with white walls, medium hardwood floors, a corner fireplace, a stone fireplace surround, brown floor, wood and panelled walls.
Expansive Living Room Design Photos with Wood
6