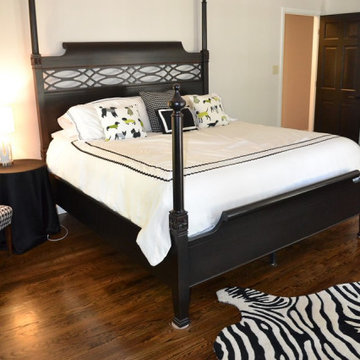Expansive Midcentury Bedroom Design Ideas
Refine by:
Budget
Sort by:Popular Today
81 - 100 of 122 photos
Item 1 of 3
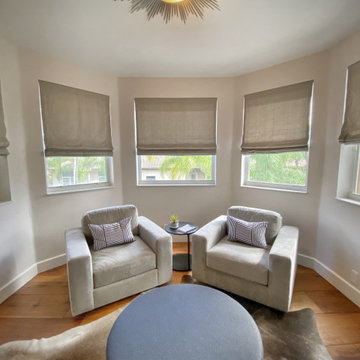
This is an example of an expansive midcentury master bedroom in Miami with medium hardwood floors and no fireplace.
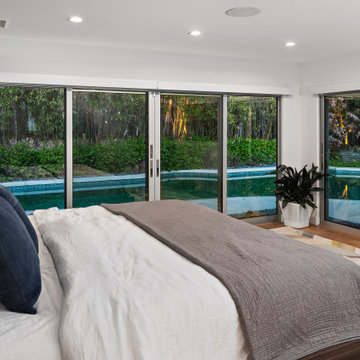
This is an example of an expansive midcentury master bedroom in San Diego with white walls and light hardwood floors.
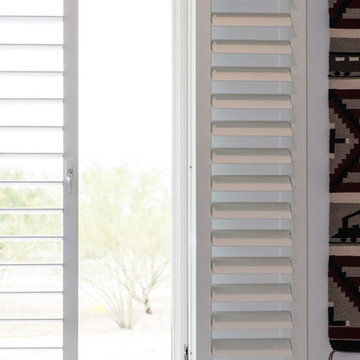
Reynolds Saunders
Photo of an expansive midcentury guest bedroom in Phoenix with white walls and concrete floors.
Photo of an expansive midcentury guest bedroom in Phoenix with white walls and concrete floors.
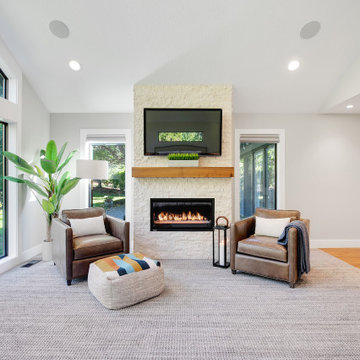
The Montigo Phenom 42” linear, frameless, natural gas fireplace creates a cozy retreat in the primary bedroom suite.
Photo of an expansive midcentury master bedroom in Portland with grey walls, carpet, a standard fireplace, multi-coloured floor and vaulted.
Photo of an expansive midcentury master bedroom in Portland with grey walls, carpet, a standard fireplace, multi-coloured floor and vaulted.
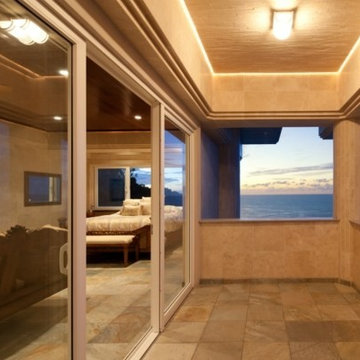
Luxury homes with elegant lighting by Fratantoni Interior Designers.
Follow us on Pinterest, Twitter, Facebook and Instagram for more inspirational photos!
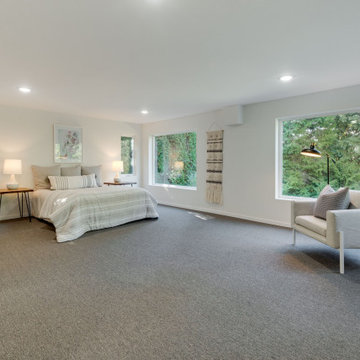
Lower level guest suite.
Design ideas for an expansive midcentury guest bedroom in Portland.
Design ideas for an expansive midcentury guest bedroom in Portland.
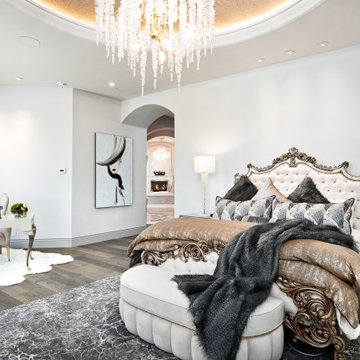
Primary bedroom with a vaulted ceiling, custom chandelier, and wood flooring.
Design ideas for an expansive midcentury guest bedroom in Phoenix with white walls, medium hardwood floors, a standard fireplace, a stone fireplace surround, brown floor, recessed and panelled walls.
Design ideas for an expansive midcentury guest bedroom in Phoenix with white walls, medium hardwood floors, a standard fireplace, a stone fireplace surround, brown floor, recessed and panelled walls.
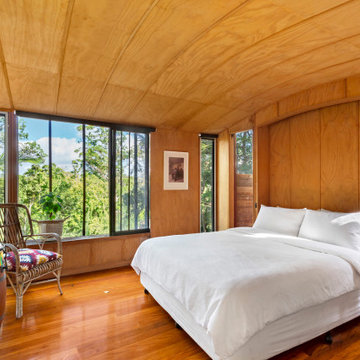
Expansive midcentury bedroom in Brisbane with brown walls, light hardwood floors, brown floor, vaulted and panelled walls.
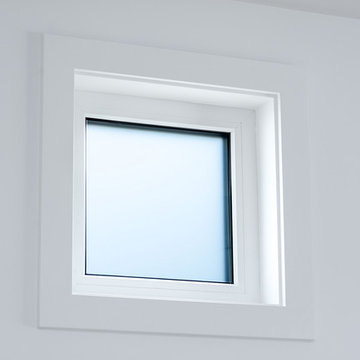
Here is an architecturally built house from the early 1970's which was brought into the new century during this complete home remodel by opening up the main living space with two small additions off the back of the house creating a seamless exterior wall, dropping the floor to one level throughout, exposing the post an beam supports, creating main level on-suite, den/office space, refurbishing the existing powder room, adding a butlers pantry, creating an over sized kitchen with 17' island, refurbishing the existing bedrooms and creating a new master bedroom floor plan with walk in closet, adding an upstairs bonus room off an existing porch, remodeling the existing guest bathroom, and creating an in-law suite out of the existing workshop and garden tool room.
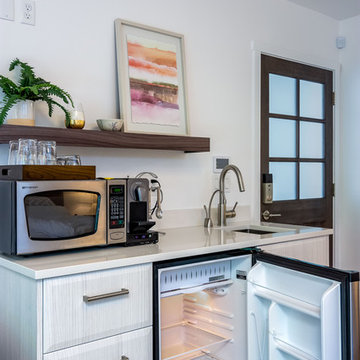
Here is an architecturally built house from the early 1970's which was brought into the new century during this complete home remodel by opening up the main living space with two small additions off the back of the house creating a seamless exterior wall, dropping the floor to one level throughout, exposing the post an beam supports, creating main level on-suite, den/office space, refurbishing the existing powder room, adding a butlers pantry, creating an over sized kitchen with 17' island, refurbishing the existing bedrooms and creating a new master bedroom floor plan with walk in closet, adding an upstairs bonus room off an existing porch, remodeling the existing guest bathroom, and creating an in-law suite out of the existing workshop and garden tool room.
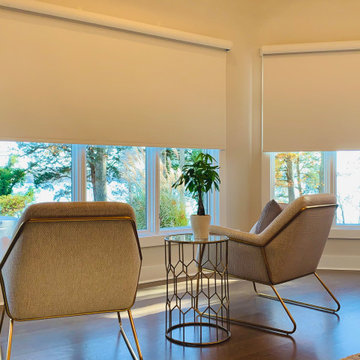
Motorized Roller Window Shades with Smart Home Integration | Fabric: Bravado Blackout Magnolia (17001)
Expansive midcentury master bedroom in Atlanta with beige walls, medium hardwood floors, no fireplace, brown floor and recessed.
Expansive midcentury master bedroom in Atlanta with beige walls, medium hardwood floors, no fireplace, brown floor and recessed.
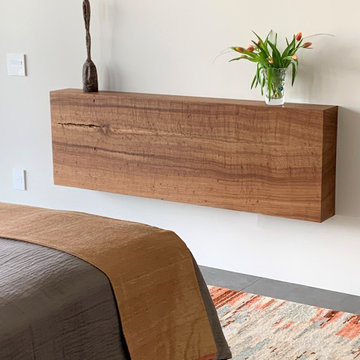
Mid-century Modern Guest Bedroom with custom wall mounted console.
Photo of an expansive midcentury bedroom in Albuquerque with white walls and porcelain floors.
Photo of an expansive midcentury bedroom in Albuquerque with white walls and porcelain floors.
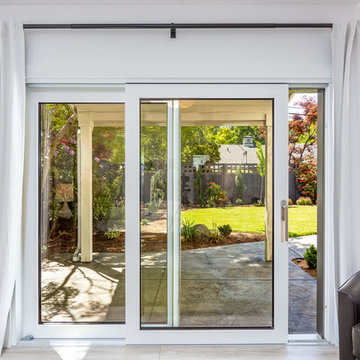
Here is an architecturally built house from the early 1970's which was brought into the new century during this complete home remodel by opening up the main living space with two small additions off the back of the house creating a seamless exterior wall, dropping the floor to one level throughout, exposing the post an beam supports, creating main level on-suite, den/office space, refurbishing the existing powder room, adding a butlers pantry, creating an over sized kitchen with 17' island, refurbishing the existing bedrooms and creating a new master bedroom floor plan with walk in closet, adding an upstairs bonus room off an existing porch, remodeling the existing guest bathroom, and creating an in-law suite out of the existing workshop and garden tool room.
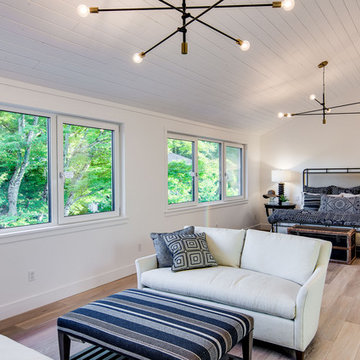
Here is an architecturally built house from the early 1970's which was brought into the new century during this complete home remodel by opening up the main living space with two small additions off the back of the house creating a seamless exterior wall, dropping the floor to one level throughout, exposing the post an beam supports, creating main level on-suite, den/office space, refurbishing the existing powder room, adding a butlers pantry, creating an over sized kitchen with 17' island, refurbishing the existing bedrooms and creating a new master bedroom floor plan with walk in closet, adding an upstairs bonus room off an existing porch, remodeling the existing guest bathroom, and creating an in-law suite out of the existing workshop and garden tool room.
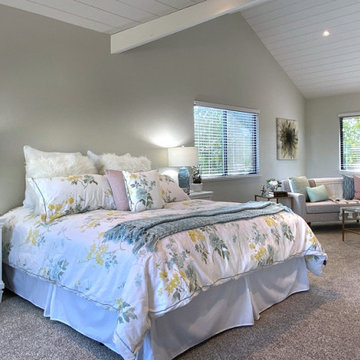
Huge Master Bedroom Suite
Photos by Fredrik Bergstrom
Design ideas for an expansive midcentury master bedroom in Other with white walls, carpet and grey floor.
Design ideas for an expansive midcentury master bedroom in Other with white walls, carpet and grey floor.
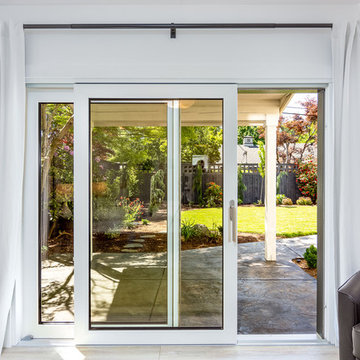
Here is an architecturally built house from the early 1970's which was brought into the new century during this complete home remodel by opening up the main living space with two small additions off the back of the house creating a seamless exterior wall, dropping the floor to one level throughout, exposing the post an beam supports, creating main level on-suite, den/office space, refurbishing the existing powder room, adding a butlers pantry, creating an over sized kitchen with 17' island, refurbishing the existing bedrooms and creating a new master bedroom floor plan with walk in closet, adding an upstairs bonus room off an existing porch, remodeling the existing guest bathroom, and creating an in-law suite out of the existing workshop and garden tool room.
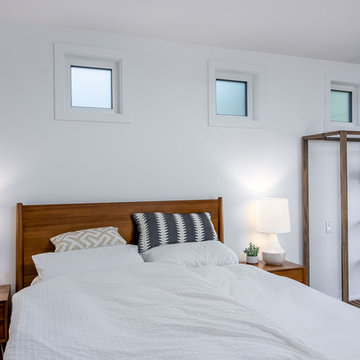
Here is an architecturally built house from the early 1970's which was brought into the new century during this complete home remodel by opening up the main living space with two small additions off the back of the house creating a seamless exterior wall, dropping the floor to one level throughout, exposing the post an beam supports, creating main level on-suite, den/office space, refurbishing the existing powder room, adding a butlers pantry, creating an over sized kitchen with 17' island, refurbishing the existing bedrooms and creating a new master bedroom floor plan with walk in closet, adding an upstairs bonus room off an existing porch, remodeling the existing guest bathroom, and creating an in-law suite out of the existing workshop and garden tool room.
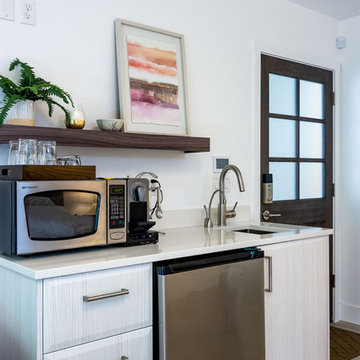
Here is an architecturally built house from the early 1970's which was brought into the new century during this complete home remodel by opening up the main living space with two small additions off the back of the house creating a seamless exterior wall, dropping the floor to one level throughout, exposing the post an beam supports, creating main level on-suite, den/office space, refurbishing the existing powder room, adding a butlers pantry, creating an over sized kitchen with 17' island, refurbishing the existing bedrooms and creating a new master bedroom floor plan with walk in closet, adding an upstairs bonus room off an existing porch, remodeling the existing guest bathroom, and creating an in-law suite out of the existing workshop and garden tool room.
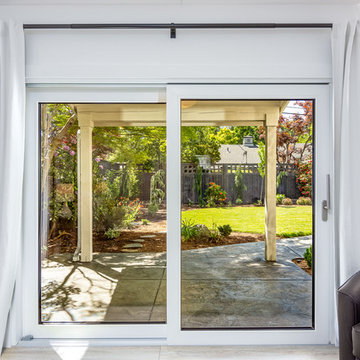
Here is an architecturally built house from the early 1970's which was brought into the new century during this complete home remodel by opening up the main living space with two small additions off the back of the house creating a seamless exterior wall, dropping the floor to one level throughout, exposing the post an beam supports, creating main level on-suite, den/office space, refurbishing the existing powder room, adding a butlers pantry, creating an over sized kitchen with 17' island, refurbishing the existing bedrooms and creating a new master bedroom floor plan with walk in closet, adding an upstairs bonus room off an existing porch, remodeling the existing guest bathroom, and creating an in-law suite out of the existing workshop and garden tool room.
Expansive Midcentury Bedroom Design Ideas
5
