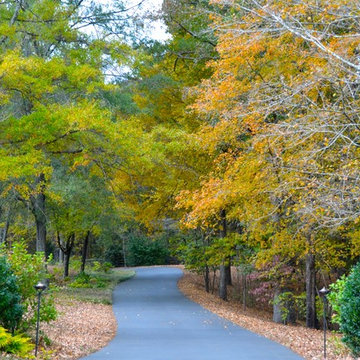Refine by:
Budget
Sort by:Popular Today
81 - 100 of 8,559 photos
Item 1 of 3
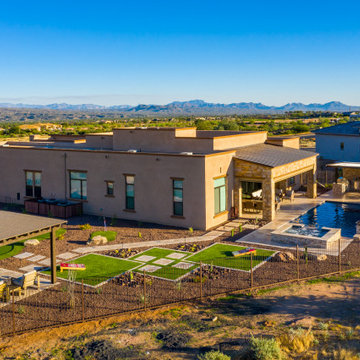
This backyard is going to be home to epic backyard gatherings all year long. The pool's extended bench, baja step, custom spillover provide plenty of space to relax. The outdoor kitchen, thoughtfully designed turf area, putting green, and fire place with pergola round out the backyard so that it can be enjoyed in a variety of ways all year long. The travertine decking and Regal Blue Pebble radiance interior finish complement the stacked stones and Aluma-wood used throughout the yard. Designed by Jordan Frabasilio at Presidential Pools, Spas & Patio
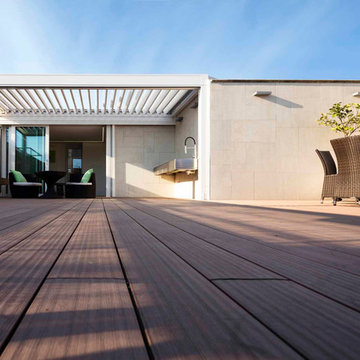
Expansive contemporary rooftop deck in Milan with a container garden and a pergola.
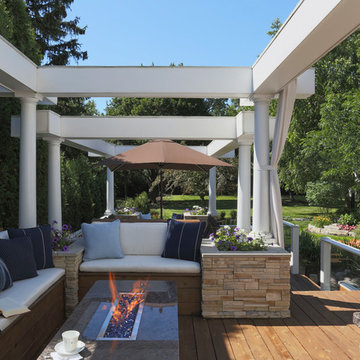
Kaskel Photography
Inspiration for an expansive transitional backyard deck in Chicago with a fire feature and a pergola.
Inspiration for an expansive transitional backyard deck in Chicago with a fire feature and a pergola.
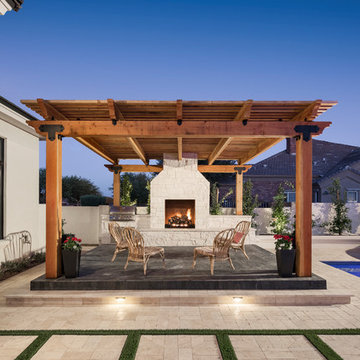
Backyard landscape
Photo of an expansive transitional backyard patio in Phoenix with a fire feature and natural stone pavers.
Photo of an expansive transitional backyard patio in Phoenix with a fire feature and natural stone pavers.
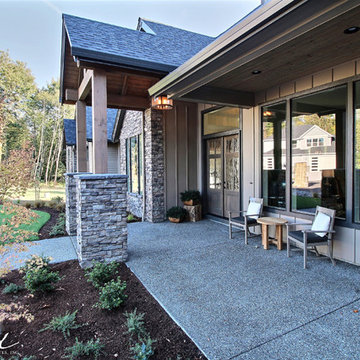
Paint by Sherwin Williams
Body Color - Sycamore Tan - SW 2855
Trim Color - Urban Bronze - SW 7048
Exterior Stone by Eldorado Stone
Stone Product Mountain Ledge in Silverton
Garage Doors by Wayne Dalton
Door Product 9700 Series
Windows by Milgard Windows & Doors
Window Product Style Line® Series
Window Supplier Troyco - Window & Door
Lighting by Destination Lighting
Fixtures by Elk Lighting
Landscaping by GRO Outdoor Living
Customized & Built by Cascade West Development
Photography by ExposioHDR Portland
Original Plans by Alan Mascord Design Associates
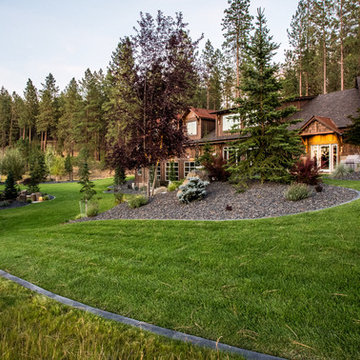
The homeowners built their barn to be more than a simple outbuilding. In addition to storing vehicles and equipment, it's decked out with space for having fun and entertaining. The landscape continues the party, providing additional gathering space while maintaining access for trailers and other large vehicles.
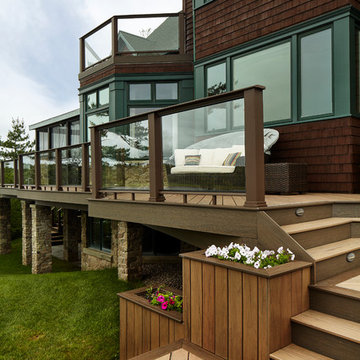
At Archadeck of Nova Scotia we love any size project big or small. But, that being said, we have a soft spot for the projects that let us show off our talents! This Halifax house was no exception. The owners wanted a space to suit their outdoor lifestyle with materials to last far into the future. The choices were quite simple: stone veneer, Timbertech composite decking and glass railing.
What better way to create that stability than with a solid foundation, concrete columns and decorative stone veneer? The posts were all wrapped with stone and match the retaining wall which was installed to help with soil retention and give the backyard more definition (it’s not too hard on the eyes either).
A set of well-lit steps will guide you up the multi-level deck. The built-in planters soften the hardness of the Timbertech composite deck and provide a little visual relief. The two-tone aesthetic of the deck and railing are a stunning feature which plays up contrasting tones.
From there it’s a game of musical chairs; we recommend the big round one on a September evening with a glass of wine and cozy blanket.
We haven’t gotten there quite yet, but this property has an amazing view (you will see soon enough!). As to not spoil the view, we installed TImbertech composite railing with glass panels. This allows you to take in the surrounding sights while relaxing and not have those pesky balusters in the way.
In any Canadian backyard, there is always the dilemma of dealing with mosquitoes and black flies! Our solution to this itchy problem is to incorporate a screen room as part of your design. This screen room in particular has space for dining and lounging around a fireplace, perfect for the colder evenings!
Ahhh…there’s the view! From the top level of the deck you can really get an appreciation for Nova Scotia. Life looks pretty good from the top of a multi-level deck. Once again, we installed a composite and glass railing on the new composite deck to capture the scenery.
What puts the cherry on top of this project is the balcony! One of the greatest benefits of composite decking and railing is that it can be curved to create beautiful soft edges. Imagine sipping your morning coffee and watching the sunrise over the water.
If you want to know more about composite decking, railing or anything else you’ve seen that sparks your interest; give us a call! We’d love to hear from you.
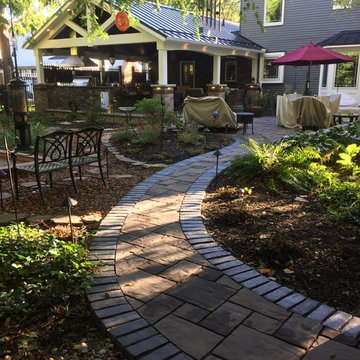
Design ideas for an expansive arts and crafts backyard patio in Cleveland with an outdoor kitchen, brick pavers and a roof extension.
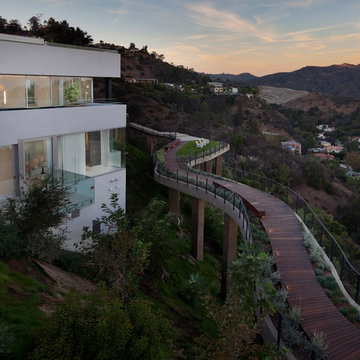
Steve Lerum
Inspiration for an expansive contemporary sloped full sun formal garden in Los Angeles with a garden path and decking.
Inspiration for an expansive contemporary sloped full sun formal garden in Los Angeles with a garden path and decking.
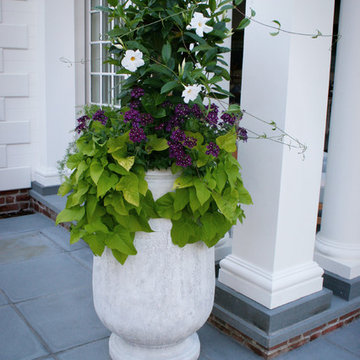
Mandevilla vine, potato vine, and heliotrope fill a charming pot adorning the patio of the pool house.
Inspiration for an expansive traditional backyard pool in New York with a pool house.
Inspiration for an expansive traditional backyard pool in New York with a pool house.
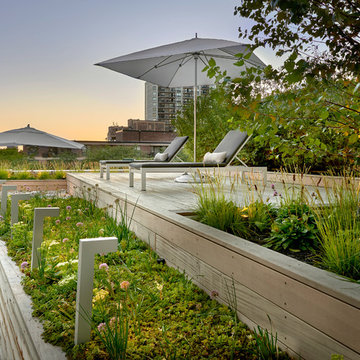
Tony Soluri Photography
Inspiration for an expansive contemporary rooftop deck in Chicago with a container garden and a pergola.
Inspiration for an expansive contemporary rooftop deck in Chicago with a container garden and a pergola.
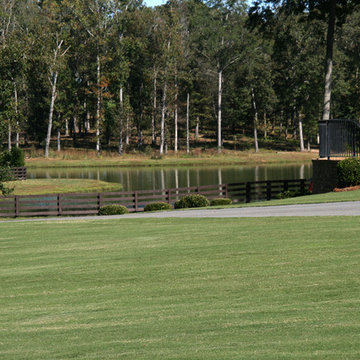
Photo of this expansive TifGrand Bermuda lawn was taken by Harold Riddle of Redshed Creative.
Photo of an expansive country sloped full sun garden for summer in Atlanta with a retaining wall and brick pavers.
Photo of an expansive country sloped full sun garden for summer in Atlanta with a retaining wall and brick pavers.
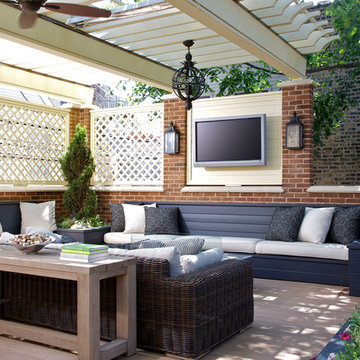
This brick and limestone, 6,000-square-foot residence exemplifies understated elegance. Located in the award-wining Blaine School District and within close proximity to the Southport Corridor, this is city living at its finest!
The foyer, with herringbone wood floors, leads to a dramatic, hand-milled oval staircase; an architectural element that allows sunlight to cascade down from skylights and to filter throughout the house. The floor plan has stately-proportioned rooms and includes formal Living and Dining Rooms; an expansive, eat-in, gourmet Kitchen/Great Room; four bedrooms on the second level with three additional bedrooms and a Family Room on the lower level; a Penthouse Playroom leading to a roof-top deck and green roof; and an attached, heated 3-car garage. Additional features include hardwood flooring throughout the main level and upper two floors; sophisticated architectural detailing throughout the house including coffered ceiling details, barrel and groin vaulted ceilings; painted, glazed and wood paneling; laundry rooms on the bedroom level and on the lower level; five fireplaces, including one outdoors; and HD Video, Audio and Surround Sound pre-wire distribution through the house and grounds. The home also features extensively landscaped exterior spaces, designed by Prassas Landscape Studio.
This home went under contract within 90 days during the Great Recession.
Featured in Chicago Magazine: http://goo.gl/Gl8lRm
Jim Yochum
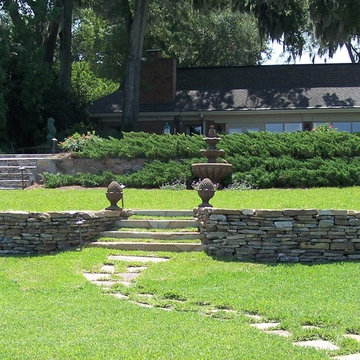
Add interest to a sloping landscape with natural stacked stone retaining wall and flagstone steps.
Photo: Randy & Ray's LLC
Design ideas for an expansive traditional sloped full sun formal garden for summer in Jacksonville with a retaining wall and natural stone pavers.
Design ideas for an expansive traditional sloped full sun formal garden for summer in Jacksonville with a retaining wall and natural stone pavers.
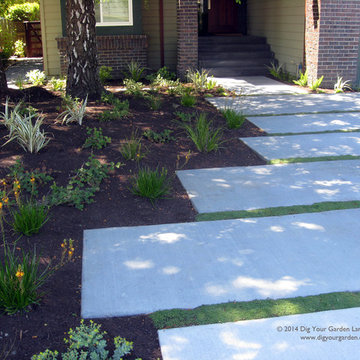
Photo taken just after installation, see updated photos. The front areas of this landscape were transformed from a tired, water thirsty lawn into a contemporary setting with dramatic concrete pavers leading to the home's entrance. See updated photo with low voltage lighting. Plants for sun and part shade complete this project, just completed in February 2014. The back areas of this transformation are in a separate project: Modern Water-Side Landscape Remodel http://www.houzz.com/projects/456093/Modern-Water-Side-Landscape-Remodel---Lawn-Replaced--Novato--CA
Photos: © Eileen Kelly, Dig Your Garden Landscape Design
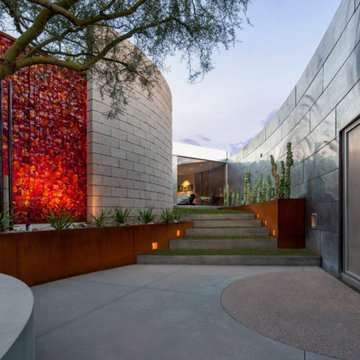
Timmerman Photography
Sculpture by Mayme Kratz
This is a home we initially built in 1995 and after it sold in 2014 we were commissioned to come back and remodel the interior of the home.
We worked with internationally renowned architect Will Bruder on the initial design on the home. The goal of home was to build a modern hillside home which made the most of the vista upon which it sat. A few ways we were able to achieve this were the unique, floor-to-ceiling glass windows on the side of the property overlooking Scottsdale, a private courtyard off the master bedroom and bathroom, and a custom commissioned sculpture Mayme Kratz.
Stonecreek's particular role in the project were to work alongside both the clients and the architect to make sure we were able to perfectly execute on the vision and design of the project. A very unique component of this house is how truly custom every feature is, all the way from the window systems and the bathtubs all the way down to the door handles and other features.
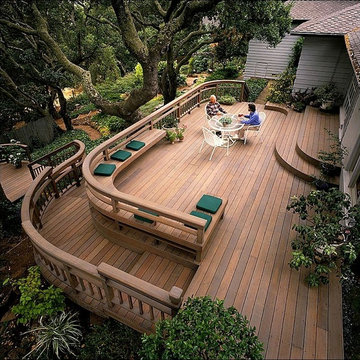
Northern Marin /
photo: Jay Graham /
Constructed by 'All Decked Out', Marin County, CA
This is an example of an expansive contemporary backyard deck in San Francisco with no cover.
This is an example of an expansive contemporary backyard deck in San Francisco with no cover.
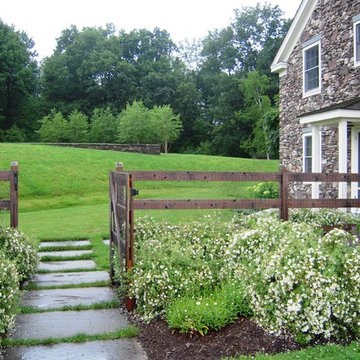
The side entrance cuts through a planted hedgerow of deer resistant plants and allows a glimpse of the pool terrace on the hill beyond.
Design ideas for an expansive traditional side yard full sun garden for summer in New York with natural stone pavers.
Design ideas for an expansive traditional side yard full sun garden for summer in New York with natural stone pavers.
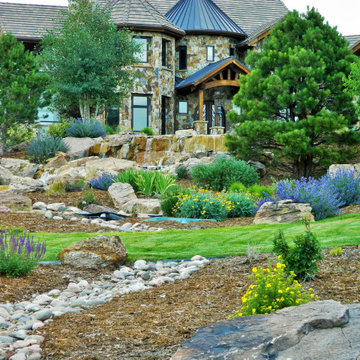
Huge Boulder Waterfall, Natural Boulder Dry River Bed and Xeriscaped Planting Beds Make This Landscape Design Unique and Beautiful
Inspiration for an expansive contemporary front yard full sun xeriscape in Denver with with waterfall.
Inspiration for an expansive contemporary front yard full sun xeriscape in Denver with with waterfall.
Expansive Outdoor Design Ideas
5






