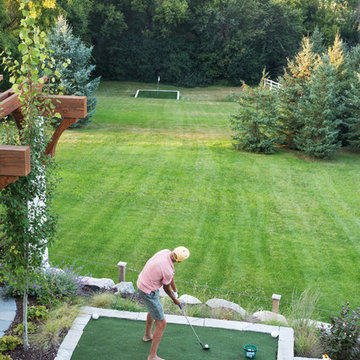Refine by:
Budget
Sort by:Popular Today
101 - 120 of 8,559 photos
Item 1 of 3
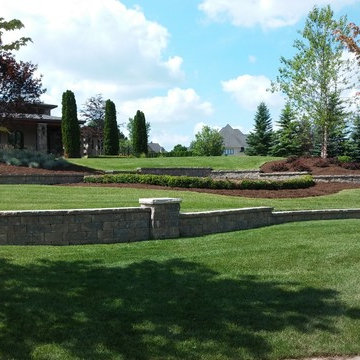
Design ideas for an expansive contemporary front yard full sun garden for summer in Detroit with mulch.
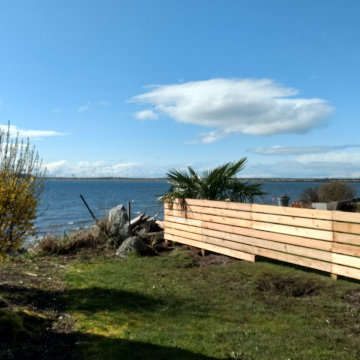
Photo of an expansive beach style backyard full sun garden for summer in Vancouver with with privacy feature, with a gate, with lawn edging, with path, a wood fence and concrete pavers.
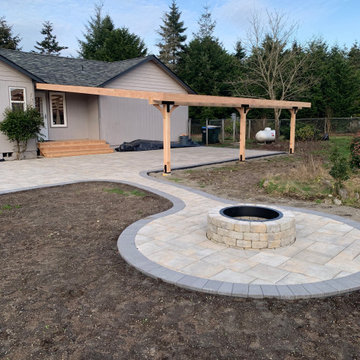
This is an example of an expansive backyard garden for summer in Seattle with a fire feature and concrete pavers.
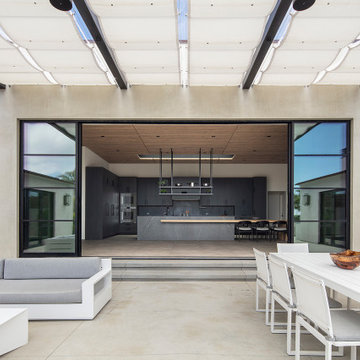
Inspiration for an expansive contemporary courtyard patio in Los Angeles with a fire feature, concrete slab and an awning.
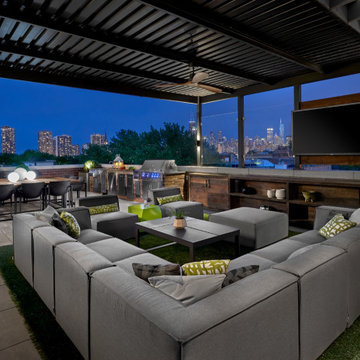
This Lincoln Park penthouse house has a large rooftop for entertaining complete with sectional for TV viewing and full kitchen for dining.
Expansive contemporary rooftop deck in Chicago with an outdoor kitchen and an awning.
Expansive contemporary rooftop deck in Chicago with an outdoor kitchen and an awning.
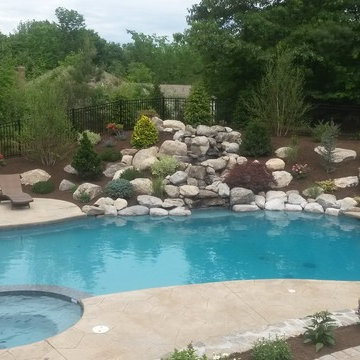
This is an example of an expansive midcentury backyard round natural pool in Boston with a hot tub and stamped concrete.
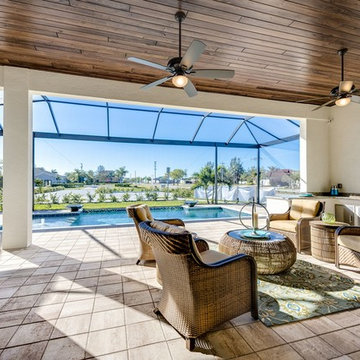
Expansive contemporary backyard patio in Other with an outdoor kitchen and a roof extension.
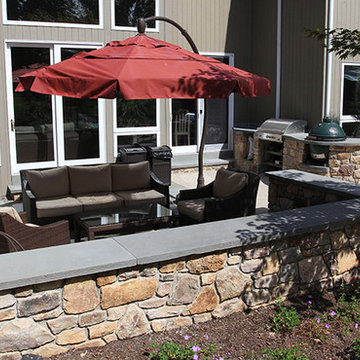
Expansive arts and crafts backyard patio in Philadelphia with an outdoor kitchen, concrete pavers and no cover.
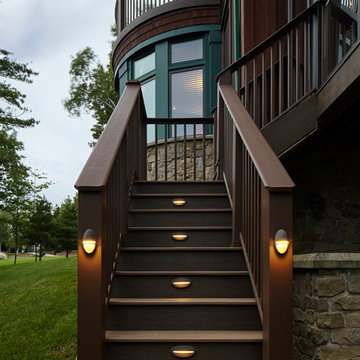
At Archadeck of Nova Scotia we love any size project big or small. But, that being said, we have a soft spot for the projects that let us show off our talents! This Halifax house was no exception. The owners wanted a space to suit their outdoor lifestyle with materials to last far into the future. The choices were quite simple: stone veneer, Timbertech composite decking and glass railing.
What better way to create that stability than with a solid foundation, concrete columns and decorative stone veneer? The posts were all wrapped with stone and match the retaining wall which was installed to help with soil retention and give the backyard more definition (it’s not too hard on the eyes either).
A set of well-lit steps will guide you up the multi-level deck. The built-in planters soften the hardness of the Timbertech composite deck and provide a little visual relief. The two-tone aesthetic of the deck and railing are a stunning feature which plays up contrasting tones.
From there it’s a game of musical chairs; we recommend the big round one on a September evening with a glass of wine and cozy blanket.
We haven’t gotten there quite yet, but this property has an amazing view (you will see soon enough!). As to not spoil the view, we installed TImbertech composite railing with glass panels. This allows you to take in the surrounding sights while relaxing and not have those pesky balusters in the way.
In any Canadian backyard, there is always the dilemma of dealing with mosquitoes and black flies! Our solution to this itchy problem is to incorporate a screen room as part of your design. This screen room in particular has space for dining and lounging around a fireplace, perfect for the colder evenings!
Ahhh…there’s the view! From the top level of the deck you can really get an appreciation for Nova Scotia. Life looks pretty good from the top of a multi-level deck. Once again, we installed a composite and glass railing on the new composite deck to capture the scenery.
What puts the cherry on top of this project is the balcony! One of the greatest benefits of composite decking and railing is that it can be curved to create beautiful soft edges. Imagine sipping your morning coffee and watching the sunrise over the water.
If you want to know more about composite decking, railing or anything else you’ve seen that sparks your interest; give us a call! We’d love to hear from you.
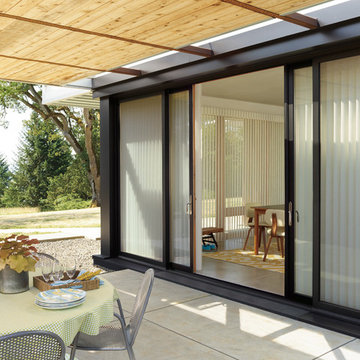
Design ideas for an expansive scandinavian backyard patio in Calgary with concrete slab.
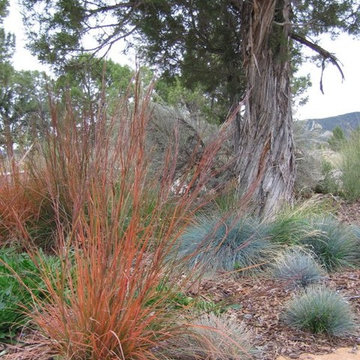
In a vast natural landscape, the formal design of intentionally landscaped beds often jars, visually.
This Client came from Lake Forest, Illinois, the land of gentrified old world landscapes. Here in the Rockies, she left behind her corporate career to immerse herself in horses, art and a new life lived in connection with family and Nature. She wanted a simple landscape that spoke to these new desires.
For this project, we crafted opportunities for Nature to weave its way back into the landscape. The circle drive is the first whiff of this. Designed around a gnarled cedar, the spirit of this entire ranch, we simplified the plant palette, bringing in native and regionally adapted grasses and wildflowers. And that's it! These colors burn against the silvers and tawny browns of Missouri Heights!
Gigi
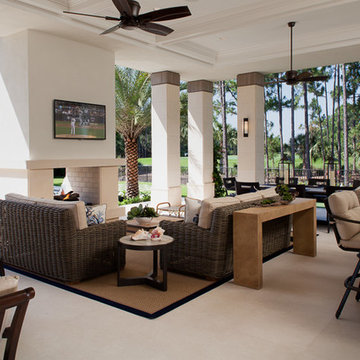
The covered patio columns repeat the marble detail of the front facade. It is furnished completely and is completed by the conveniences of BBQ, bar, two sided fireplace, and TV.
•Photos by Argonaut Architectural•
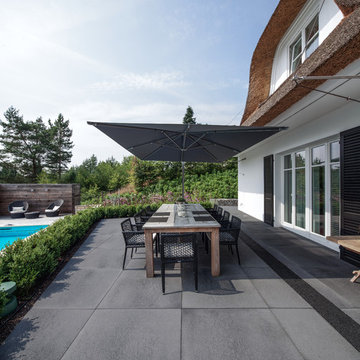
This is an example of an expansive contemporary backyard patio in Cologne with no cover.
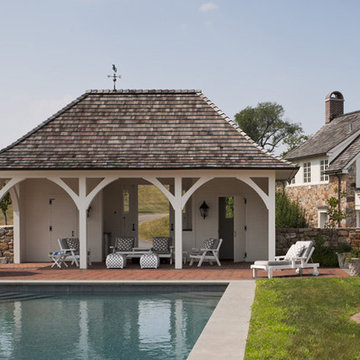
Photographer: Tom Crane
This is an example of an expansive traditional backyard rectangular lap pool in Philadelphia with a pool house and brick pavers.
This is an example of an expansive traditional backyard rectangular lap pool in Philadelphia with a pool house and brick pavers.
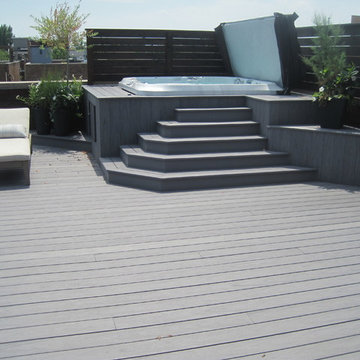
Joel Boyer
Expansive contemporary rooftop deck in Chicago with a water feature and a roof extension.
Expansive contemporary rooftop deck in Chicago with a water feature and a roof extension.
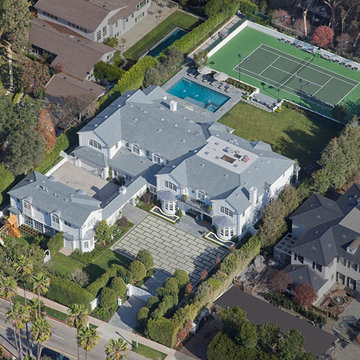
This is an example of an expansive transitional courtyard partial sun driveway for summer in Los Angeles with a garden path and concrete pavers.
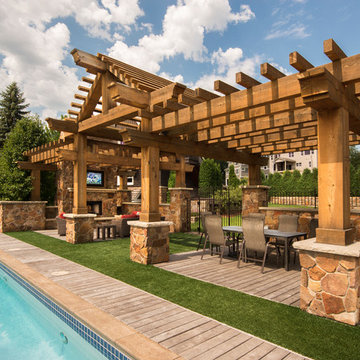
Expansive transitional backyard rectangular lap pool in Minneapolis with a pool house and decking.
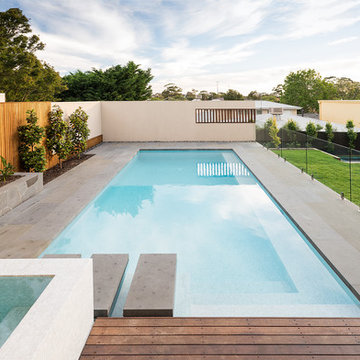
Landscape design & construction by Bayon Gardens // Photography by Tim Turner
This is an example of an expansive modern backyard rectangular pool in Melbourne with natural stone pavers.
This is an example of an expansive modern backyard rectangular pool in Melbourne with natural stone pavers.
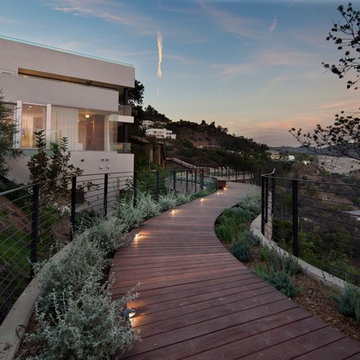
Steve Lerum
Photo of an expansive contemporary sloped full sun formal garden in Los Angeles with a garden path and decking.
Photo of an expansive contemporary sloped full sun formal garden in Los Angeles with a garden path and decking.
Expansive Outdoor Design Ideas
6






