Refine by:
Budget
Sort by:Popular Today
141 - 160 of 8,559 photos
Item 1 of 3
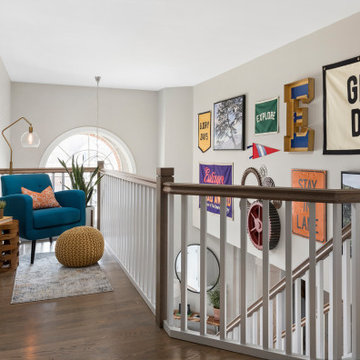
Photography by Picture Perfect House
Design ideas for an expansive transitional balcony in Chicago with wood railing.
Design ideas for an expansive transitional balcony in Chicago with wood railing.
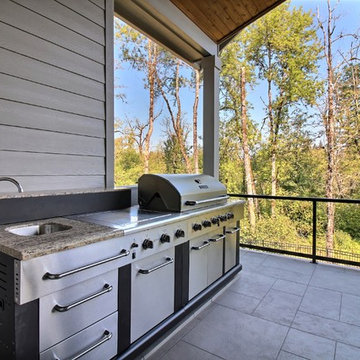
Paint Colors by Sherwin Williams
Exterior Body Color : Dorian Gray SW 7017
Exterior Accent Color : Gauntlet Gray SW 7019
Exterior Trim Color : Accessible Beige SW 7036
Exterior Timber Stain : Weather Teak 75%
Stone by Eldorado Stone
Exterior Stone : Shadow Rock in Chesapeake
Windows by Milgard Windows & Doors
Product : StyleLine Series Windows
Supplied by Troyco
Garage Doors by Wayne Dalton Garage Door
Lighting by Globe Lighting / Destination Lighting
Exterior Siding by James Hardie
Product : Hardiplank LAP Siding
Exterior Shakes by Nichiha USA
Roofing by Owens Corning
Doors by Western Pacific Building Materials
Deck by Westcoat
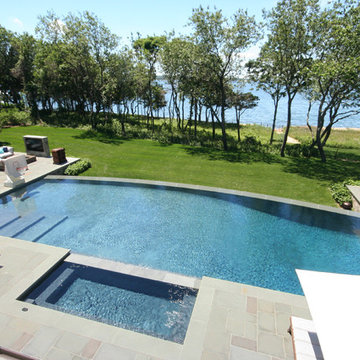
Thermal Bluestone coping surrounds the pool and spa and a Natural Cleft Bluestone patio with Radiant Cooling complements that coping on this Negative Edge pool/spa combo looks out at the bay. The interior is finished with a French Gray marble dust.

Design ideas for an expansive transitional side yard partial sun driveway in Minneapolis with concrete pavers.
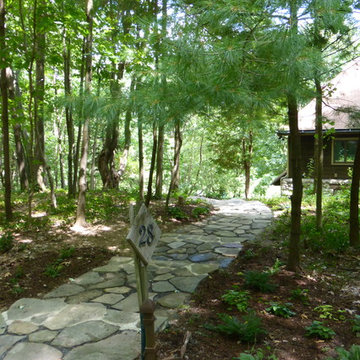
The 72 foot-long stone walkway takes one from road to front yard courtyard. Plantings include, Microbiota, Tiarellas, Heuchera, Autumn and Polystichum ferns
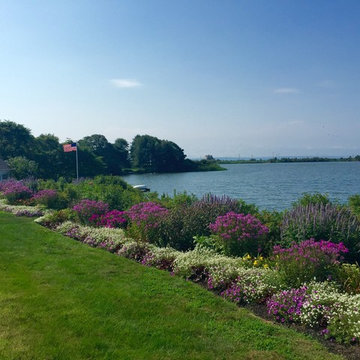
This native landscape attracts many nesting song birds, butterflies, hummingbirds, and bees.
Inspiration for an expansive traditional backyard full sun garden for summer in Boston.
Inspiration for an expansive traditional backyard full sun garden for summer in Boston.
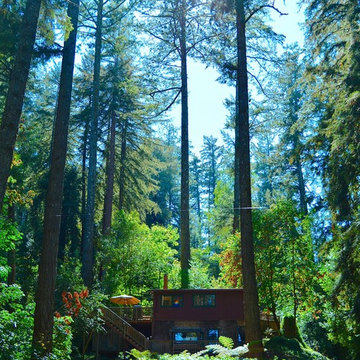
Located in Marin County this forest haven is nestled among towering Redwood and Douglas Fir trees and is just minutes from the restaurants and shopping of Fairfax. This delightful 2 level home invites you into the warmth of country style furnishings in the redwood forest – but still close enough to the city not to feel isolated.
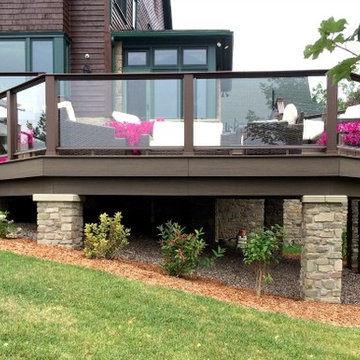
At Archadeck of Nova Scotia we love any size project big or small. But, that being said, we have a soft spot for the projects that let us show off our talents! This Halifax house was no exception. The owners wanted a space to suit their outdoor lifestyle with materials to last far into the future. The choices were quite simple: stone veneer, Timbertech composite decking and glass railing.
What better way to create that stability than with a solid foundation, concrete columns and decorative stone veneer? The posts were all wrapped with stone and match the retaining wall which was installed to help with soil retention and give the backyard more definition (it’s not too hard on the eyes either).
A set of well-lit steps will guide you up the multi-level deck. The built-in planters soften the hardness of the Timbertech composite deck and provide a little visual relief. The two-tone aesthetic of the deck and railing are a stunning feature which plays up contrasting tones.
From there it’s a game of musical chairs; we recommend the big round one on a September evening with a glass of wine and cozy blanket.
We haven’t gotten there quite yet, but this property has an amazing view (you will see soon enough!). As to not spoil the view, we installed TImbertech composite railing with glass panels. This allows you to take in the surrounding sights while relaxing and not have those pesky balusters in the way.
In any Canadian backyard, there is always the dilemma of dealing with mosquitoes and black flies! Our solution to this itchy problem is to incorporate a screen room as part of your design. This screen room in particular has space for dining and lounging around a fireplace, perfect for the colder evenings!
Ahhh…there’s the view! From the top level of the deck you can really get an appreciation for Nova Scotia. Life looks pretty good from the top of a multi-level deck. Once again, we installed a composite and glass railing on the new composite deck to capture the scenery.
What puts the cherry on top of this project is the balcony! One of the greatest benefits of composite decking and railing is that it can be curved to create beautiful soft edges. Imagine sipping your morning coffee and watching the sunrise over the water.
If you want to know more about composite decking, railing or anything else you’ve seen that sparks your interest; give us a call! We’d love to hear from you.
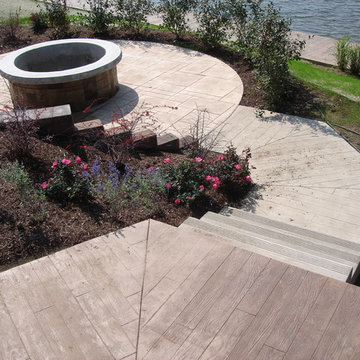
Inspiration for an expansive modern backyard patio in Indianapolis with a fire feature and stamped concrete.
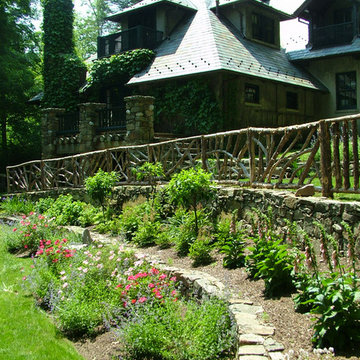
Inspiration for an expansive country backyard formal garden in New York with a garden path and mulch.
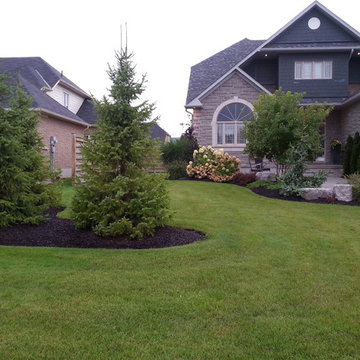
PHD - photo;
Landscape Design - PHD;
Plant material - West Montrose Farms Ltd. & CVK, Waterdown, ON
Landscape construction - Rock Solid, Flesherton, ON
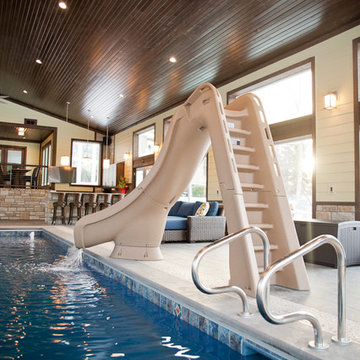
Custom indoor pool room with outdoor fans and beadboard ceiling
Inspiration for an expansive traditional indoor l-shaped pool in Other with a pool house and tile.
Inspiration for an expansive traditional indoor l-shaped pool in Other with a pool house and tile.
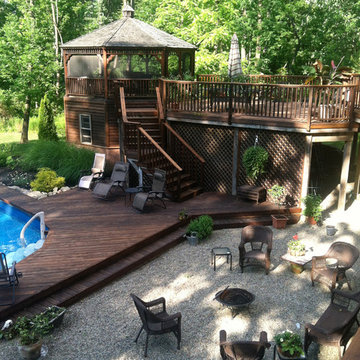
Screened in gazebo sits at "tree-house" height overlooking the entire back yard.
Design ideas for an expansive arts and crafts backyard deck in Philadelphia.
Design ideas for an expansive arts and crafts backyard deck in Philadelphia.
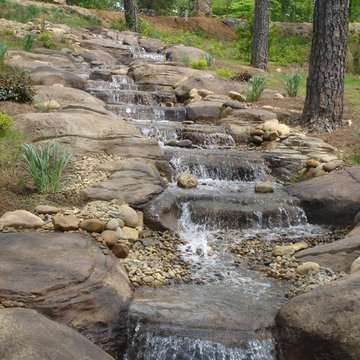
Design ideas for an expansive country backyard natural garden in Seattle with a water feature and natural stone pavers.
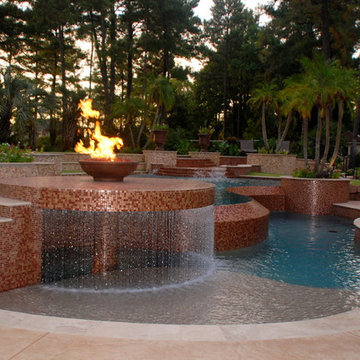
This pool has four different levels with the spa being the high point of the project 30" above finish floor of the house, level two is the glass tile wet deck just below spa spillway, level 3 is the main pool, level four is the lower trough which is at rear patio level. Homes that do not have the proper slopes for vanishing edges, can reverse the topo and create the negative edge that faces the house for a dramatic view, and create wonderful flows of water running towards the house and create incredible views
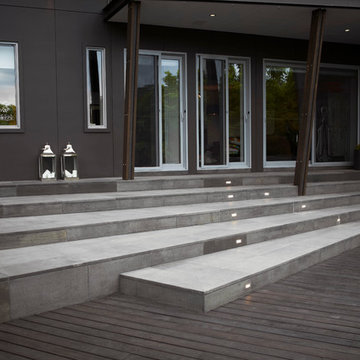
A truly beautiful garden and pool design to complement an incredible architectural designed harbour view home.
Expansive contemporary backyard garden in Sydney with a retaining wall.
Expansive contemporary backyard garden in Sydney with a retaining wall.
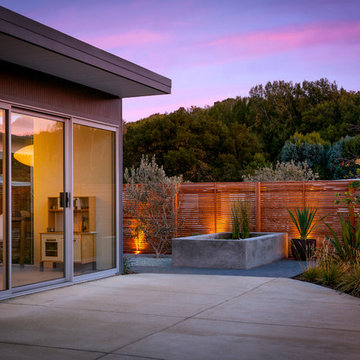
Eichler in Marinwood - At the larger scale of the property existed a desire to soften and deepen the engagement between the house and the street frontage. As such, the landscaping palette consists of textures chosen for subtlety and granularity. Spaces are layered by way of planting, diaphanous fencing and lighting. The interior engages the front of the house by the insertion of a floor to ceiling glazing at the dining room.
Jog-in path from street to house maintains a sense of privacy and sequential unveiling of interior/private spaces. This non-atrium model is invested with the best aspects of the iconic eichler configuration without compromise to the sense of order and orientation.
photo: scott hargis
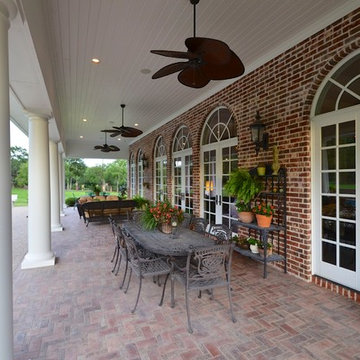
Expansive traditional backyard patio in Austin with brick pavers and a roof extension.
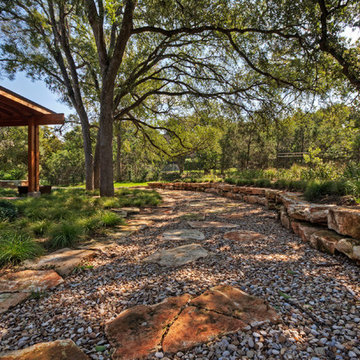
This is actually part of the back yard drainage that doubles as a path. The berm on the right diverts water, flowing into the yard the, around the swimming pool. The gravel area we are looking is another level of drainage.
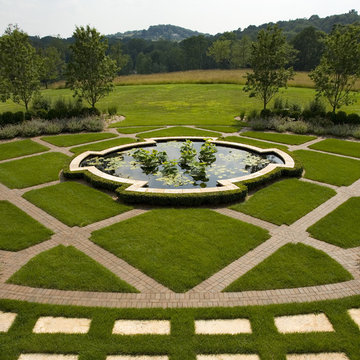
Upright Crabapple and border below enclose the rear lawn terrace and raised reflecting pool. 18" wide brick ribbon pattern reflects granite pattern in front yard motor court. Because this view would be experienced from the ground level as well as from the 2nd story balcony, we felt both needed to offer something dramatic.
Expansive Outdoor Design Ideas
8





