Refine by:
Budget
Sort by:Popular Today
21 - 40 of 1,600 photos
Item 1 of 3
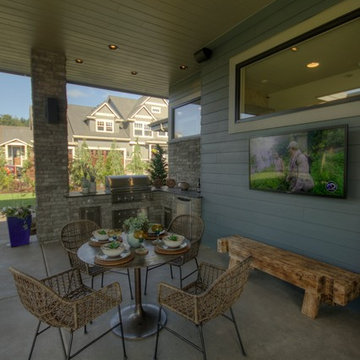
Andrew Paintner
Design ideas for an expansive contemporary backyard patio in Portland with an outdoor kitchen, concrete slab and a roof extension.
Design ideas for an expansive contemporary backyard patio in Portland with an outdoor kitchen, concrete slab and a roof extension.
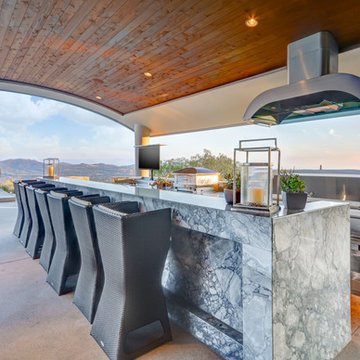
Modern outoor kitchen + seating.
Photo credit: The Boutique Real Estate Group www.TheBoutiqueRE.com
Inspiration for an expansive modern backyard patio in Orange County with an outdoor kitchen, concrete slab and a roof extension.
Inspiration for an expansive modern backyard patio in Orange County with an outdoor kitchen, concrete slab and a roof extension.
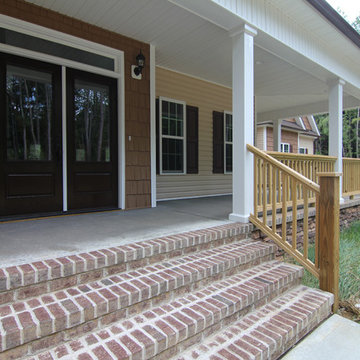
The farmhouse front porch wrap around two sides. A stone water table leads to a brick and concrete porch base. White columns and beadboard.
Photo of an expansive country front yard verandah in Raleigh with concrete slab and a roof extension.
Photo of an expansive country front yard verandah in Raleigh with concrete slab and a roof extension.
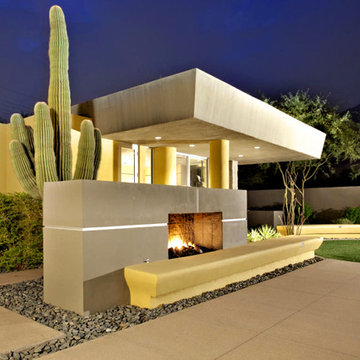
A simple desert plant palette complements the clean Modernist lines of this Arcadia-area home. Architect C.P. Drewett says the exterior color palette lightens the residence’s sculptural forms. “We also painted it in the springtime,” Drewett adds. “It’s a time of such rejuvenation, and every time I’m involved in a color palette during spring, it reflects that spirit.”
Featured in the November 2008 issue of Phoenix Home & Garden, this "magnificently modern" home is actually a suburban loft located in Arcadia, a neighborhood formerly occupied by groves of orange and grapefruit trees in Phoenix, Arizona. The home, designed by architect C.P. Drewett, offers breathtaking views of Camelback Mountain from the entire main floor, guest house, and pool area. These main areas "loft" over a basement level featuring 4 bedrooms, a guest room, and a kids' den. Features of the house include white-oak ceilings, exposed steel trusses, Eucalyptus-veneer cabinetry, honed Pompignon limestone, concrete, granite, and stainless steel countertops. The owners also enlisted the help of Interior Designer Sharon Fannin. The project was built by Sonora West Development of Scottsdale, AZ.
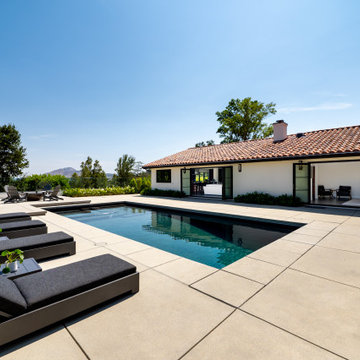
Taking in the panoramic views of this Modern Mediterranean Resort while dipping into its luxurious pool feels like a getaway tucked into the hills of Westlake Village. Although, this home wasn’t always so inviting. It originally had the view to impress guests but no space to entertain them.
One day, the owners ran into a sign that it was time to remodel their home. Quite literally, they were walking around their neighborhood and saw a JRP Design & Remodel sign in someone’s front yard.
They became our clients, and our architects drew up a new floorplan for their home. It included a massive addition to the front and a total reconfiguration to the backyard. These changes would allow us to create an entry, expand the small living room, and design an outdoor living space in the backyard. There was only one thing standing in the way of all of this – a mountain formed out of solid rock. Our team spent extensive time chipping away at it to reconstruct the home’s layout. Like always, the hard work was all worth it in the end for our clients to have their dream home!
Luscious landscaping now surrounds the new addition to the front of the home. Its roof is topped with red clay Spanish tiles, giving it a Mediterranean feel. Walking through the iron door, you’re welcomed by a new entry where you can see all the way through the home to the backyard resort and all its glory, thanks to the living room’s LaCantina bi-fold door.
A transparent fence lining the back of the property allows you to enjoy the hillside view without any obstruction. Within the backyard, a 38-foot long, deep blue modernized pool gravitates you to relaxation. The Baja shelf inside it is a tempting spot to lounge in the water and keep cool, while the chairs nearby provide another option for leaning back and soaking up the sun.
On a hot day or chilly night, guests can gather under the sheltered outdoor living space equipped with ceiling fans and heaters. This space includes a kitchen with Stoneland marble countertops and a 42-inch Hestan barbeque. Next to it, a long dining table awaits a feast. Additional seating is available by the TV and fireplace.
From the various entertainment spots to the open layout and breathtaking views, it’s no wonder why the owners love to call their home a “Modern Mediterranean Resort.”
Photographer: Andrew Orozco
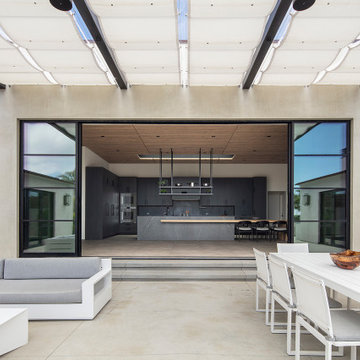
Inspiration for an expansive contemporary courtyard patio in Los Angeles with a fire feature, concrete slab and an awning.
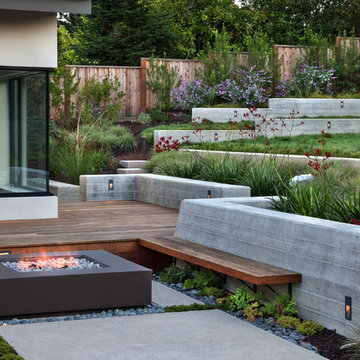
David Wakely
Expansive contemporary backyard patio in San Francisco with a fire feature, concrete slab and no cover.
Expansive contemporary backyard patio in San Francisco with a fire feature, concrete slab and no cover.
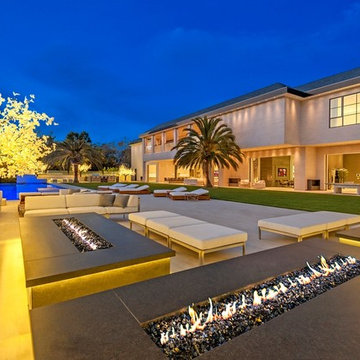
Tony Medina
Design ideas for an expansive modern backyard patio in Los Angeles with a fire feature, concrete slab and no cover.
Design ideas for an expansive modern backyard patio in Los Angeles with a fire feature, concrete slab and no cover.
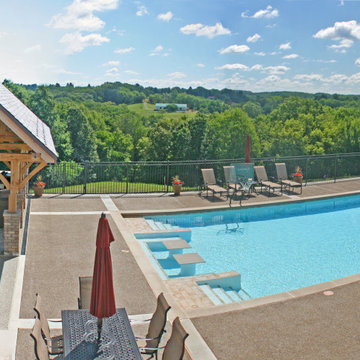
This custom backyard retreat features a pool with a swim up bar and tile details. A centrally located outdoor kitchen makes cooking for a crowd fun and easy. The open air pool house ties it all together with an entertainment center and details that match the client's home.
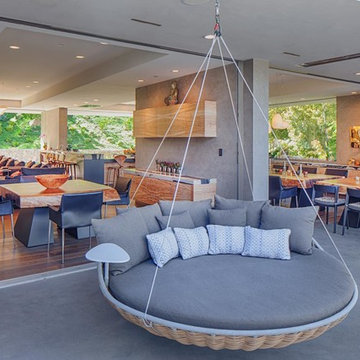
Indoor and outdoor family room and dining room.
Photo of an expansive contemporary courtyard patio in San Diego with concrete slab and a roof extension.
Photo of an expansive contemporary courtyard patio in San Diego with concrete slab and a roof extension.
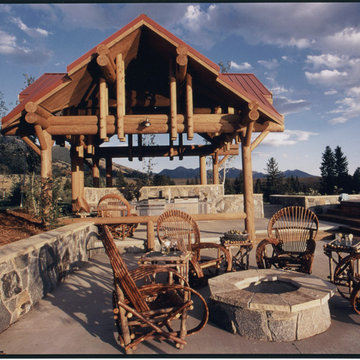
Expansive country backyard patio in Other with a fire feature, concrete slab and a pergola.
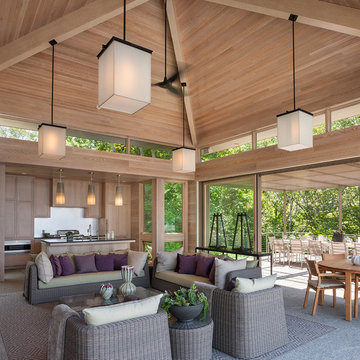
Foster Associates Architects, Stimson Associates Landscape Architects, Warren Jagger Photography
Inspiration for an expansive contemporary backyard patio in Boston with an outdoor kitchen, concrete slab and a roof extension.
Inspiration for an expansive contemporary backyard patio in Boston with an outdoor kitchen, concrete slab and a roof extension.
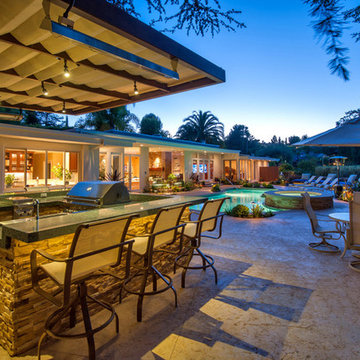
This is an example of an expansive contemporary backyard patio in Los Angeles with a water feature, concrete slab and a roof extension.
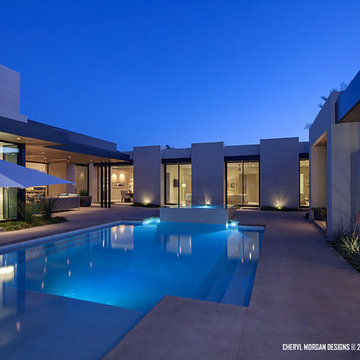
Interior Courtyard with pool and raised infinity edge spa. Outdoor living area. With Jones Development.
George Gutenberg Photography
Expansive contemporary courtyard rectangular infinity pool in Los Angeles with a hot tub and concrete slab.
Expansive contemporary courtyard rectangular infinity pool in Los Angeles with a hot tub and concrete slab.
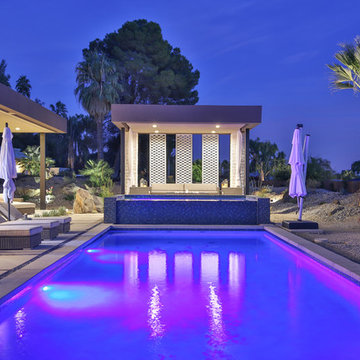
Trent Teigan
Expansive contemporary backyard rectangular lap pool in Los Angeles with a hot tub and concrete slab.
Expansive contemporary backyard rectangular lap pool in Los Angeles with a hot tub and concrete slab.
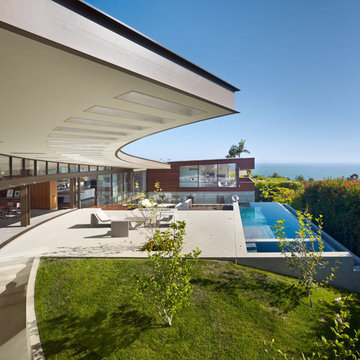
Bruce Damonte
Design ideas for an expansive contemporary backyard rectangular infinity pool in Los Angeles with a hot tub and concrete slab.
Design ideas for an expansive contemporary backyard rectangular infinity pool in Los Angeles with a hot tub and concrete slab.
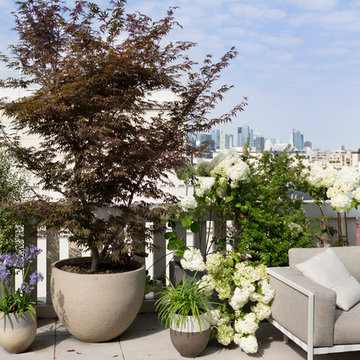
Michele Michelizzi
Design ideas for an expansive contemporary backyard patio in Paris with a container garden, concrete slab and no cover.
Design ideas for an expansive contemporary backyard patio in Paris with a container garden, concrete slab and no cover.
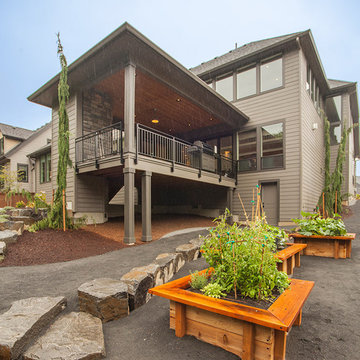
The Finleigh - Transitional Craftsman in Vancouver, Washington by Cascade West Development Inc.
A luxurious and spacious main level master suite with an incredible sized master bath and closet, along with a main floor guest Suite make life easy both today and well into the future.
Today’s busy lifestyles demand some time in the warm and cozy Den located close to the front door, to catch up on the latest news, pay a few bills or take the day and work from home.
Cascade West Facebook: https://goo.gl/MCD2U1
Cascade West Website: https://goo.gl/XHm7Un
These photos, like many of ours, were taken by the good people of ExposioHDR - Portland, Or
Exposio Facebook: https://goo.gl/SpSvyo
Exposio Website: https://goo.gl/Cbm8Ya
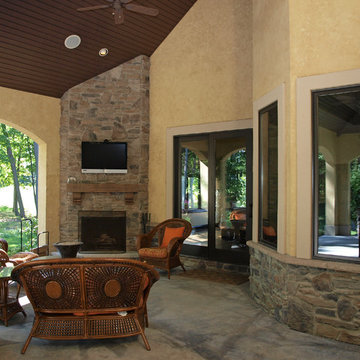
Expansive arts and crafts patio in Cleveland with a fire feature, concrete slab and a roof extension.
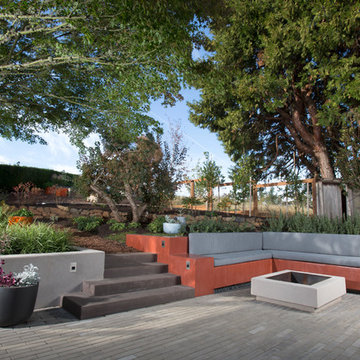
After completing an interior remodel for this mid-century home in the South Salem hills, we revived the old, rundown backyard and transformed it into an outdoor living room that reflects the openness of the new interior living space. We tied the outside and inside together to create a cohesive connection between the two. The yard was spread out with multiple elevations and tiers, throughout which we used WORD MISSING to create “outdoor rooms” with separate seating, eating and gardening areas that flowed seamlessly from one to another. We installed a fire pit in the seating area; built-in pizza oven, wok and bar-b-que in the outdoor kitchen; and a soaking tub on the lower deck. The concrete dining table doubled as a ping-pong table and required a boom truck to lift the pieces over the house and into the backyard. The result is an outdoor sanctuary the homeowners can effortlessly enjoy year-round.
Expansive Outdoor Design Ideas with Concrete Slab
2





