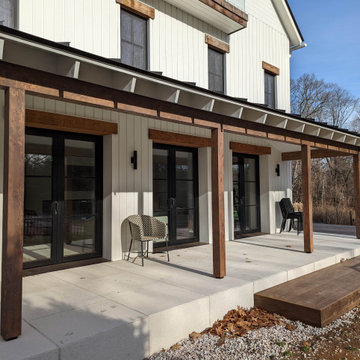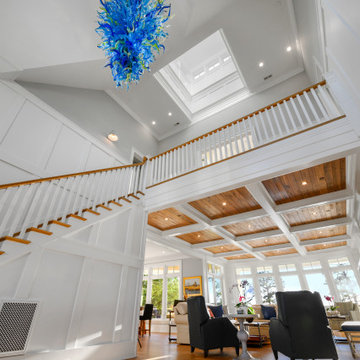Refine by:
Budget
Sort by:Popular Today
21 - 40 of 154 photos
Item 1 of 3
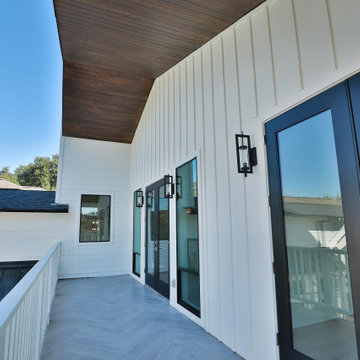
Expansive balcony off second floor game room & Mother-in-law suite. Herringbone patterned ceramic tile, SW3524 Woodscapes Chestnut stained pine tongue & groove ceiling. French doors painted SW6258 Tricorn black.
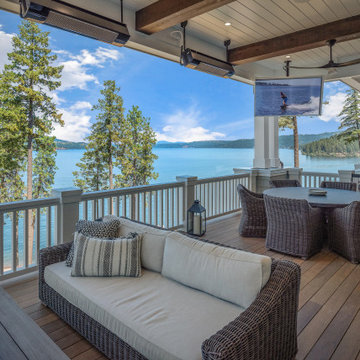
Deck off of the great room with heaters tv's and amazing views.
Design ideas for an expansive transitional first floor deck in San Francisco with an outdoor kitchen, a roof extension and wood railing.
Design ideas for an expansive transitional first floor deck in San Francisco with an outdoor kitchen, a roof extension and wood railing.
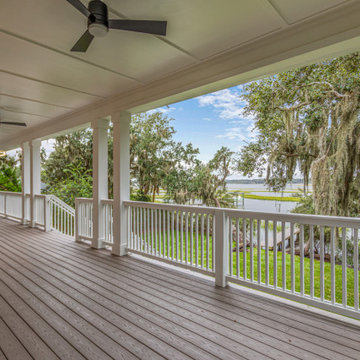
French doors lead to an expansive 2nd story deck with stunning views of the marsh and the intercoastal. Composite decking assures low maintenance for the owners.
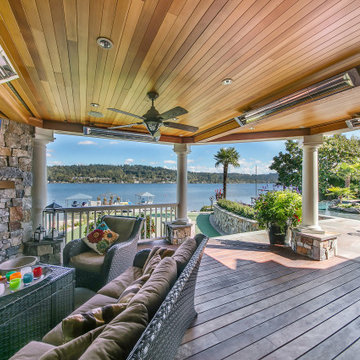
Covered deck adjacent to open patio, complete with fireplace and media.
This is an example of an expansive traditional backyard and ground level deck in Seattle with with fireplace, a roof extension and wood railing.
This is an example of an expansive traditional backyard and ground level deck in Seattle with with fireplace, a roof extension and wood railing.
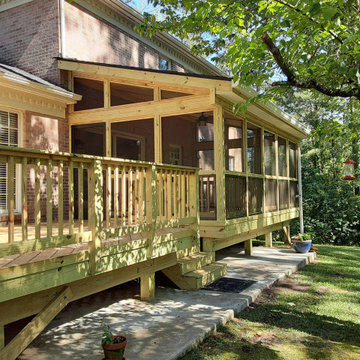
The design details of this outdoor project were based entirely on the needs and desires of these clients. Like all of the projects we design and build, this one was custom made for the way the homeowners want to enjoy the outdoors. The clients made their own design decisions regarding the size of their project and the materials used. They chose pressure-treated pine for the screened porch, including the porch floor, and the deck and railings.
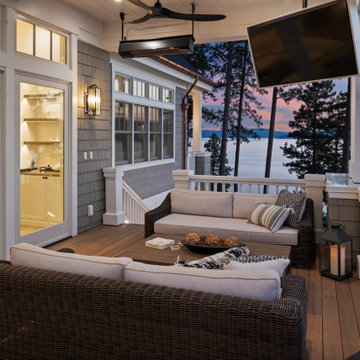
View of deck at night. Gas heaters and tv's.
Design ideas for an expansive transitional backyard deck in San Francisco with a roof extension and wood railing.
Design ideas for an expansive transitional backyard deck in San Francisco with a roof extension and wood railing.
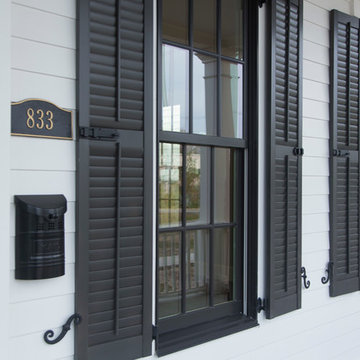
Felix Sanchez (www.felixsanchez.com)
Design ideas for an expansive transitional front yard verandah in Houston with with columns, a roof extension and wood railing.
Design ideas for an expansive transitional front yard verandah in Houston with with columns, a roof extension and wood railing.
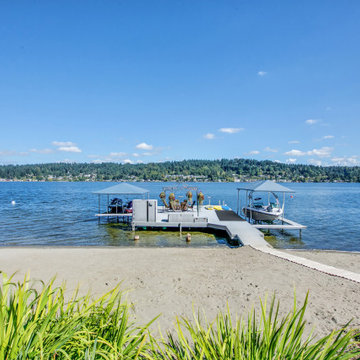
Covered deck adjacent to open patio, complete with fireplace and media.
Design ideas for an expansive traditional backyard and ground level deck in Seattle with with dock, no cover and wood railing.
Design ideas for an expansive traditional backyard and ground level deck in Seattle with with dock, no cover and wood railing.
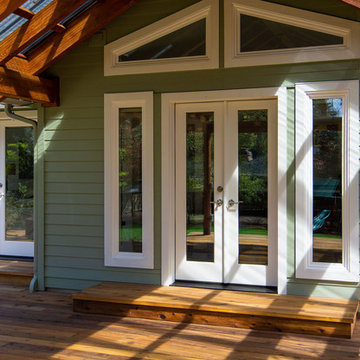
This complete home remodel was complete by taking the early 1990's home and bringing it into the new century with opening up interior walls between the kitchen, dining, and living space, remodeling the living room/fireplace kitchen, guest bathroom, creating a new master bedroom/bathroom floor plan, and creating an outdoor space for any sized party!
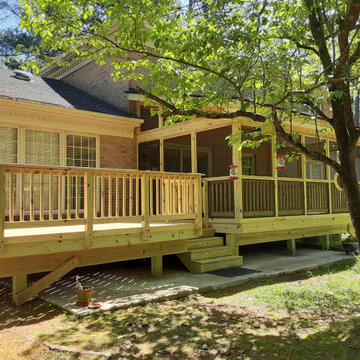
The design details of this outdoor project were based entirely on the needs and desires of these clients. Like all of the projects we design and build, this one was custom made for the way the homeowners want to enjoy the outdoors. The clients made their own design decisions regarding the size of their project and the materials used. They chose pressure-treated pine for the screened porch, including the porch floor, and the deck and railings.
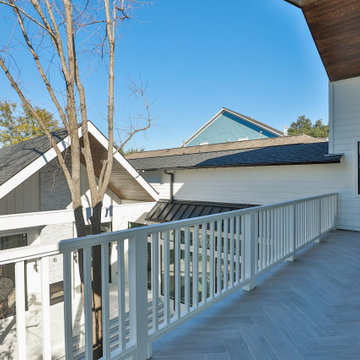
Expansive balcony off second floor game room & Mother-in-law suite. Herringbone patterned ceramic tile, SW3524 Woodscapes Chestnut stained pine tongue & groove ceiling. French doors painted SW6258 Tricorn black.
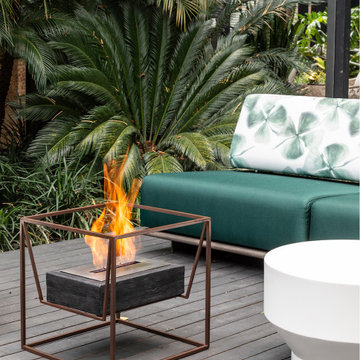
Portable Ecofireplace made out of ECO 16/03-D rustic demolition railway sleeper wood* and a weathering Corten steel frame. Thermal insulation made of fire-retardant treatment and refractory tape applied to the burner.
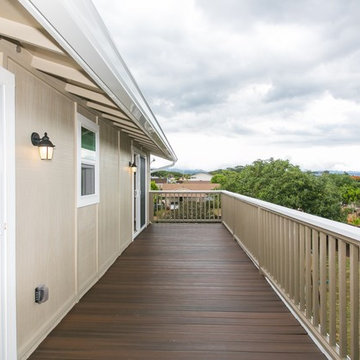
Design ideas for an expansive transitional balcony in Hawaii with no cover and wood railing.
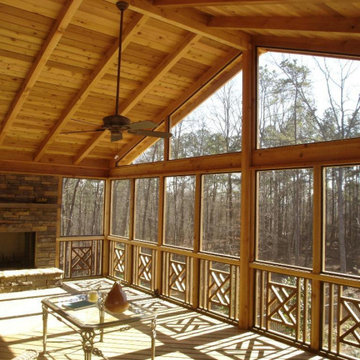
Screened porch with stacked stone, wood-burning fireplace and custom Chippendale wood porch railings.
This is an example of an expansive country backyard verandah in Other with with fireplace, a roof extension and wood railing.
This is an example of an expansive country backyard verandah in Other with with fireplace, a roof extension and wood railing.
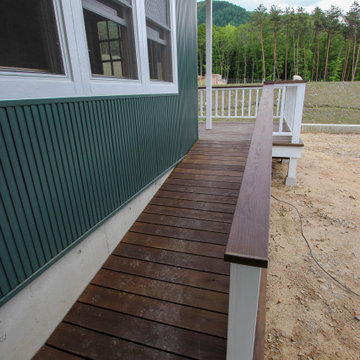
◆デッキサイズ:【住宅棟】12740×1800(5400)
【店舗棟】10465×2700(9550) ※いずれも変形
◆塗装色:オスモカラー
◆注入薬剤:SAAC及びACQ 併用
Expansive scandinavian ground level deck in Other with a roof extension and wood railing.
Expansive scandinavian ground level deck in Other with a roof extension and wood railing.
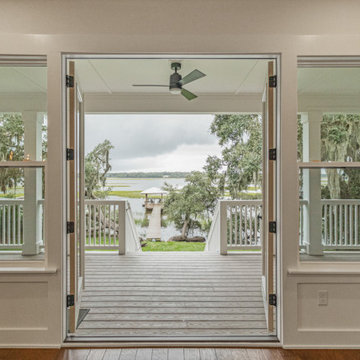
French doors lead to an expansive 2nd story deck with stunning views of the marsh and the intercoastal. Composite decking assures low maintenance for the owners.
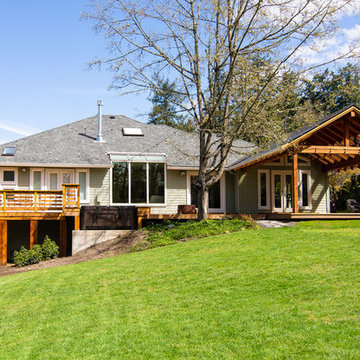
This complete home remodel was complete by taking the early 1990's home and bringing it into the new century with opening up interior walls between the kitchen, dining, and living space, remodeling the living room/fireplace kitchen, guest bathroom, creating a new master bedroom/bathroom floor plan, and creating an outdoor space for any sized party!
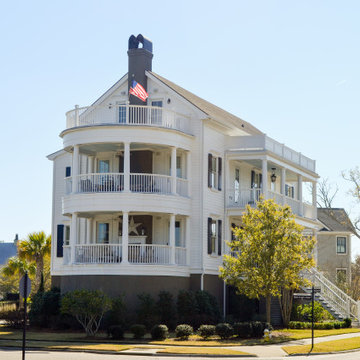
Photo of an expansive traditional front yard verandah in Charleston with with fireplace, a roof extension and wood railing.
Expansive Outdoor Design Ideas with Wood Railing
2






