Refine by:
Budget
Sort by:Popular Today
101 - 120 of 154 photos
Item 1 of 3
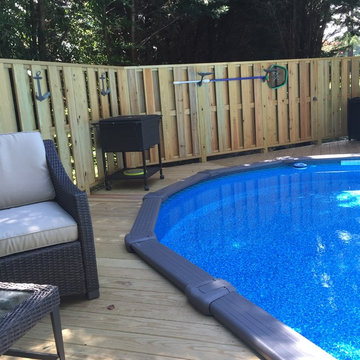
A privacy screen not only protects you from neighbor view buy also provides a place to hang pool equipment
Photo of an expansive traditional side yard deck in Other with wood railing.
Photo of an expansive traditional side yard deck in Other with wood railing.
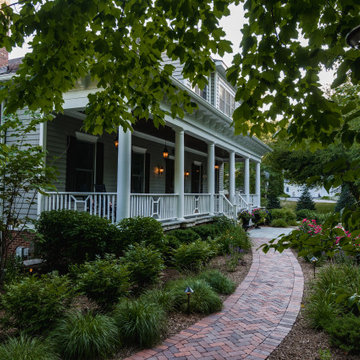
Expansive contemporary front yard verandah in Chicago with brick pavers and wood railing.
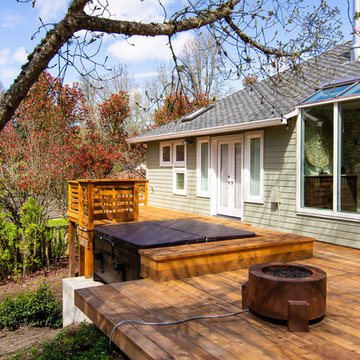
This complete home remodel was complete by taking the early 1990's home and bringing it into the new century with opening up interior walls between the kitchen, dining, and living space, remodeling the living room/fireplace kitchen, guest bathroom, creating a new master bedroom/bathroom floor plan, and creating an outdoor space for any sized party!
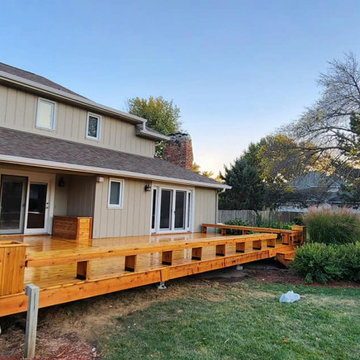
Take a look at this shining cedar deck. This deck met all code requirements, to not need a handrail system. So, per our customers request, we built and attached custom benches, flower planters, and a storage box in all cedar.
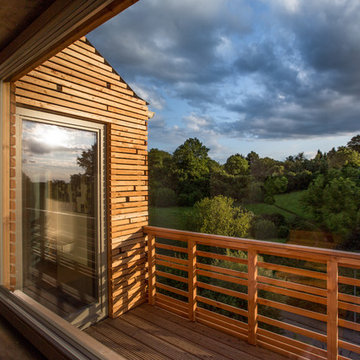
Durch eine Split-Level-Bauweise eröffnet das am Hang gebaute Holzhaus faszinierende Ausblicke — und zwar innerhalb und außerhalb des Hauses. Auf der Talseite ermöglichen zwei große Balkone weite Blicke in die umgebende Landschaft. https://uvw-fotografie.de/
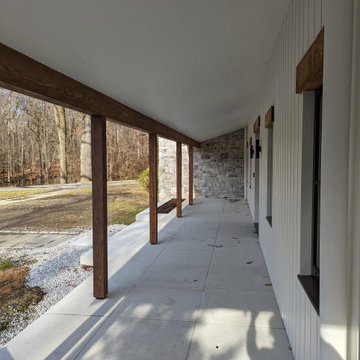
This is an example of an expansive transitional side yard verandah in New York with wood railing.
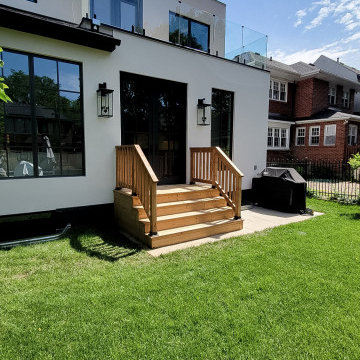
This is the home addition rear entrance. We used Pella windows and doors. The lights were sourced by our clients. We also built a flat roof deck with access from the primary bedroom.
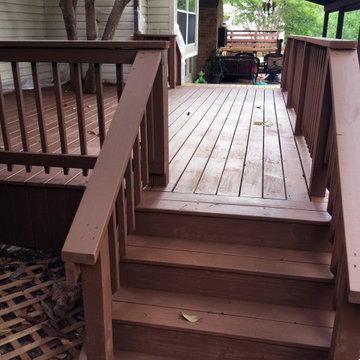
Prior to building and staining new backyard decks and patio system, the existing elevated deck and smaller deck required demolition. Using sturdy cedar deck materials and construction, a new patio and decks were built connecting the 2 backdoor entrances. Staining required waiting a few months for the cedar to be ready to properly be stained. The end results are a perfect place for entertaining guests.
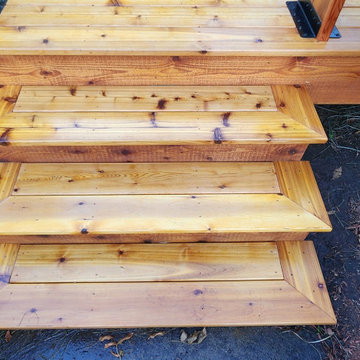
Take a look at this shining cedar deck. This deck met all code requirements, to not need a handrail system. So, per our customers request, we built and attached custom benches, flower planters, and a storage box in all cedar.
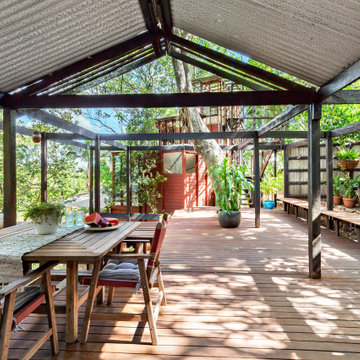
This is an example of an expansive midcentury courtyard and ground level deck in Brisbane with a vertical garden, a roof extension and wood railing.
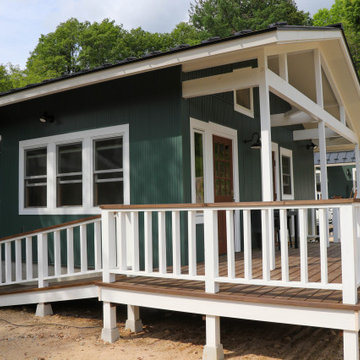
◆デッキサイズ:【住宅棟】12740×1800(5400)
【店舗棟】10465×2700(9550) ※いずれも変形
◆塗装色:オスモカラー
◆注入薬剤:SAAC及びACQ 併用
Expansive scandinavian ground level deck in Other with a roof extension and wood railing.
Expansive scandinavian ground level deck in Other with a roof extension and wood railing.
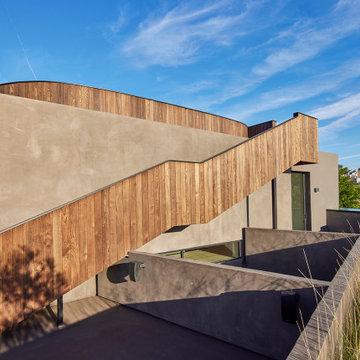
Second floor balconies with outdoor decks flank left and right sides of first floor courtyard (middle void). All frame a planted roof of meadow grass. One balcony leads to an outdoor wood siding-clad stair up to an observatory roof deck with panoramic views of the neighborhood and beyond.
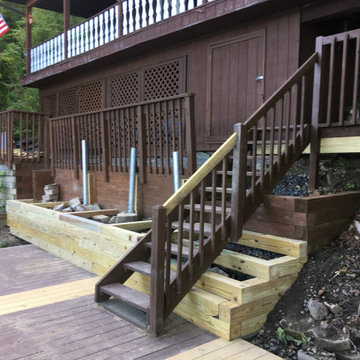
Inspiration for an expansive traditional backyard and ground level deck in Charlotte with with dock, no cover and wood railing.
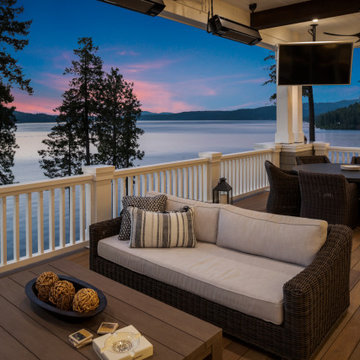
View of deck at night.
This is an example of an expansive transitional backyard deck in San Francisco with a roof extension and wood railing.
This is an example of an expansive transitional backyard deck in San Francisco with a roof extension and wood railing.
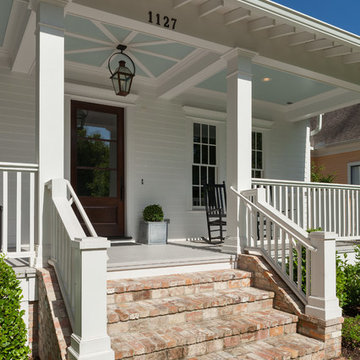
Benjamin Hill Photography
Photo of an expansive country front yard verandah in Houston with a roof extension and wood railing.
Photo of an expansive country front yard verandah in Houston with a roof extension and wood railing.
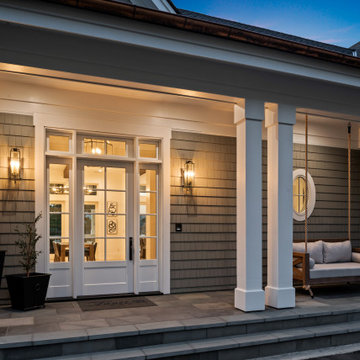
Front porch with bed swing.
This is an example of an expansive transitional front yard verandah in San Francisco with with columns, a roof extension and wood railing.
This is an example of an expansive transitional front yard verandah in San Francisco with with columns, a roof extension and wood railing.
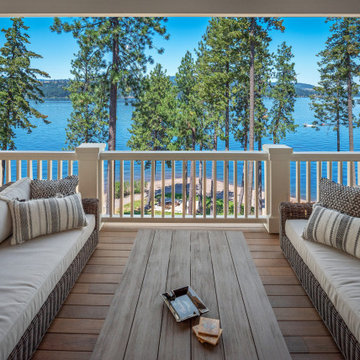
Lower desk with views.
Design ideas for an expansive transitional backyard deck in San Francisco with a roof extension and wood railing.
Design ideas for an expansive transitional backyard deck in San Francisco with a roof extension and wood railing.
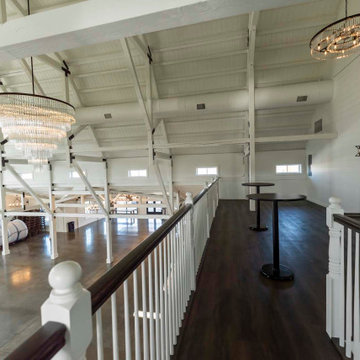
Post and beam wedding venue great room with balcony overhead
Design ideas for an expansive country balcony with wood railing.
Design ideas for an expansive country balcony with wood railing.
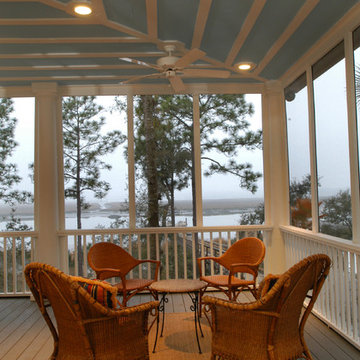
Sam Holland
Expansive traditional backyard screened-in verandah in Charleston with a roof extension and wood railing.
Expansive traditional backyard screened-in verandah in Charleston with a roof extension and wood railing.
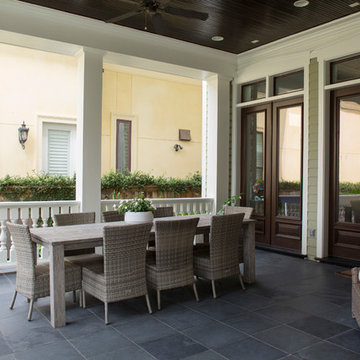
Photographer - www.felixsanchez.com
Expansive traditional side yard verandah in Houston with with columns, natural stone pavers, a roof extension and wood railing.
Expansive traditional side yard verandah in Houston with with columns, natural stone pavers, a roof extension and wood railing.
Expansive Outdoor Design Ideas with Wood Railing
6





