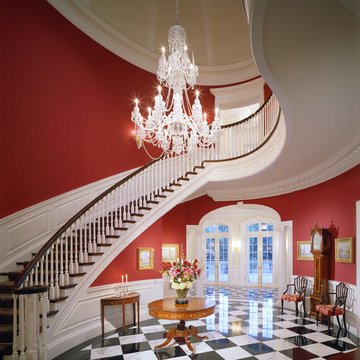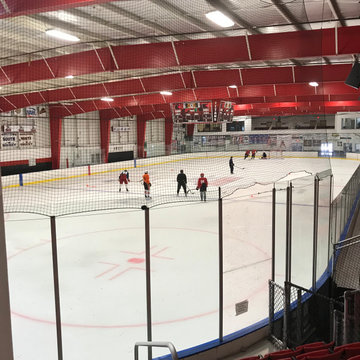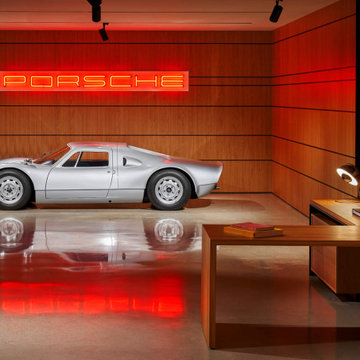1,402 Expansive Red Home Design Photos
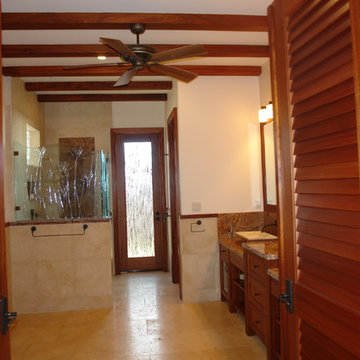
The master bath is rich in nature and yet still light and airy. Stone vessel sinks, bronze faucets and hardware. Cabinets of ribbon grain mahogany made to look like furniture. Cafe rainforest marble counter and full backsplash. Plantation doors. Art glass at shower surround and outdoor shower door. Beamed ceiling and wood fan.
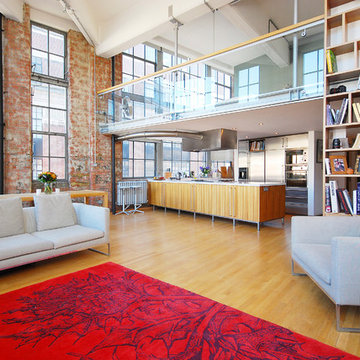
Fine House Studio
Photo of an expansive eclectic loft-style living room in Gloucestershire with a library, multi-coloured walls, light hardwood floors and a wall-mounted tv.
Photo of an expansive eclectic loft-style living room in Gloucestershire with a library, multi-coloured walls, light hardwood floors and a wall-mounted tv.

This home features concrete interior and exterior walls, giving it a chic modern look. The Interior concrete walls were given a wood texture giving it a one of a kind look.
We are responsible for all concrete work seen. This includes the entire concrete structure of the home, including the interior walls, stairs and fire places. We are also responsible for the structural concrete and the installation of custom concrete caissons into bed rock to ensure a solid foundation as this home sits over the water. All interior furnishing was done by a professional after we completed the construction of the home.
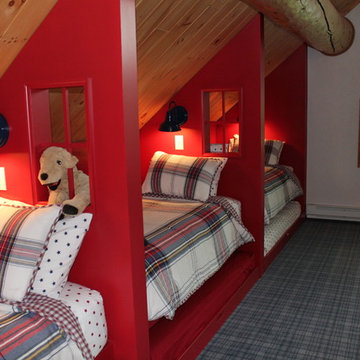
A "Bunkhouse" style room for the owners' grandchildren. Trundles under each bed allow for six kids in separate beds.
Photo of an expansive country guest bedroom in Denver with beige walls, carpet and no fireplace.
Photo of an expansive country guest bedroom in Denver with beige walls, carpet and no fireplace.
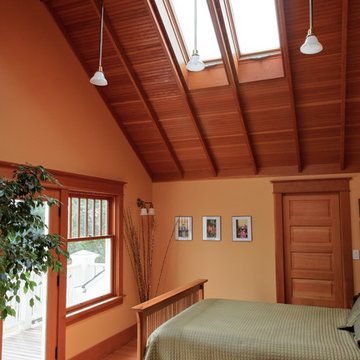
Master bedroom opens to roof terrace over front porch. Walk-in closet is beyond. Four operable skylights were added. Pendants are reproductions from Rejuvenation Lighting. Wall color is Benjamin Moore AC-12 "Copper Mountain." David Whelan photo
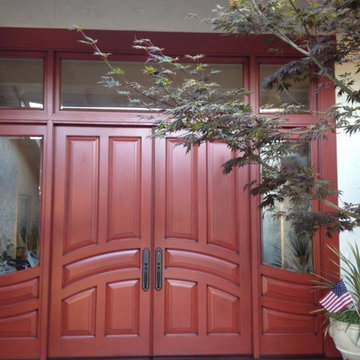
Double doors with sidelights and transom, exterior finish shown is Cranberry and interior side is Tobacco.
Photo of an expansive transitional front door in San Francisco with white walls, a double front door and a red front door.
Photo of an expansive transitional front door in San Francisco with white walls, a double front door and a red front door.
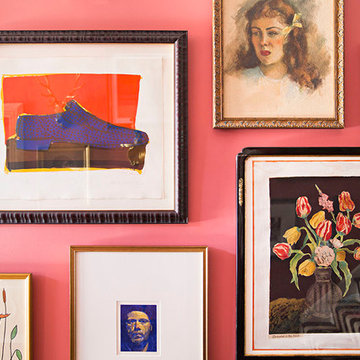
Coral walls, a graphic stair runner and a quirky gallery wall makes a bold hello in this home's entry.
Summer Thornton Design, Inc.
This is an example of an expansive eclectic foyer in Chicago with pink walls, dark hardwood floors, a single front door and a dark wood front door.
This is an example of an expansive eclectic foyer in Chicago with pink walls, dark hardwood floors, a single front door and a dark wood front door.
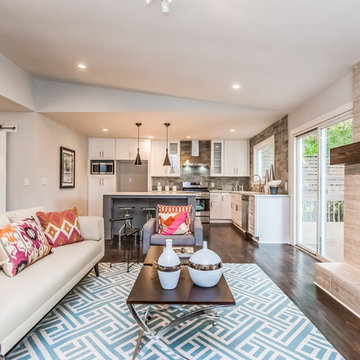
Rex Fuller
Design ideas for an expansive contemporary living room in Atlanta with beige walls, a standard fireplace, a concrete fireplace surround and brown floor.
Design ideas for an expansive contemporary living room in Atlanta with beige walls, a standard fireplace, a concrete fireplace surround and brown floor.
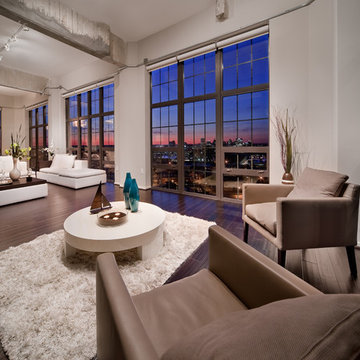
This is an example of an expansive open concept living room in Baltimore with grey walls, dark hardwood floors, no fireplace and a wall-mounted tv.
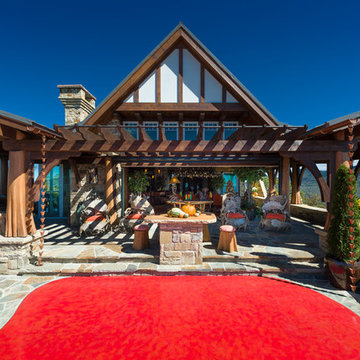
David Ramsey
Inspiration for an expansive country backyard patio in Charlotte with a fire feature, natural stone pavers and a pergola.
Inspiration for an expansive country backyard patio in Charlotte with a fire feature, natural stone pavers and a pergola.
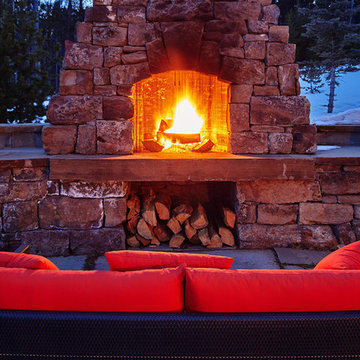
Ryan Day Thompson
Expansive country backyard patio in Other with an outdoor kitchen, natural stone pavers and a roof extension.
Expansive country backyard patio in Other with an outdoor kitchen, natural stone pavers and a roof extension.
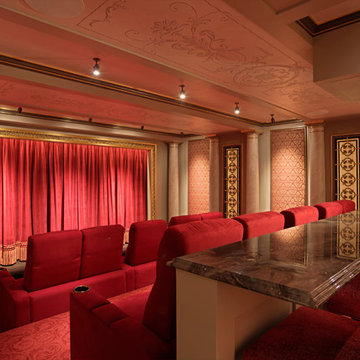
The cinema also includes a marble bar top with high seating to accommodate those with drinks or snacks. The red velvet curtain adds the final touch, parting to reveal the movie screen..
Scott Bergmann Photography
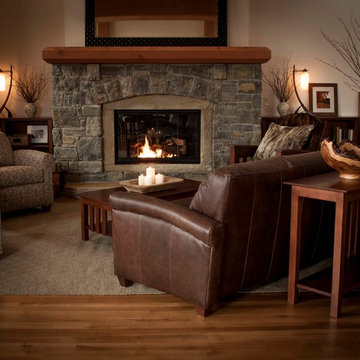
Mission sofa table, Chelsea storage chest, Rupert armchairs, Mission armchair, Mission bookcases, Rupert couch, Mission coffee table
Photo of an expansive country living room in Burlington with beige walls, light hardwood floors, a standard fireplace, a stone fireplace surround and no tv.
Photo of an expansive country living room in Burlington with beige walls, light hardwood floors, a standard fireplace, a stone fireplace surround and no tv.
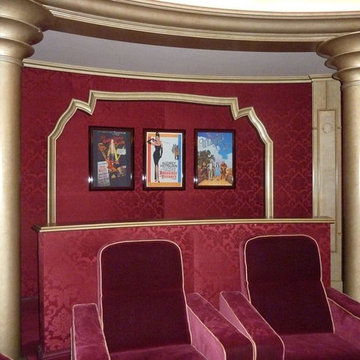
3 columns are really carrying the floors above, the 5 others are fake.
This is an example of an expansive eclectic enclosed home theatre in Los Angeles with red walls, carpet, a projector screen and red floor.
This is an example of an expansive eclectic enclosed home theatre in Los Angeles with red walls, carpet, a projector screen and red floor.
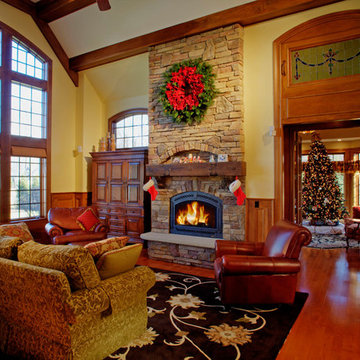
Expansive arts and crafts enclosed family room in Cleveland with yellow walls, medium hardwood floors, a standard fireplace, a stone fireplace surround and no tv.
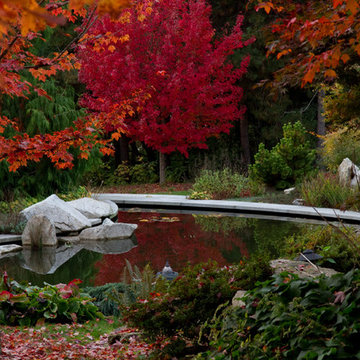
Joshua Leslie
Photo of an expansive traditional front yard partial sun garden for fall in Vancouver with a water feature and natural stone pavers.
Photo of an expansive traditional front yard partial sun garden for fall in Vancouver with a water feature and natural stone pavers.
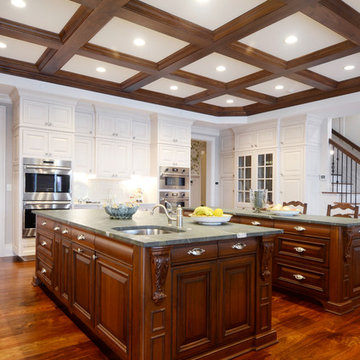
Camp Wobegon is a nostalgic waterfront retreat for a multi-generational family. The home's name pays homage to a radio show the homeowner listened to when he was a child in Minnesota. Throughout the home, there are nods to the sentimental past paired with modern features of today.
The five-story home sits on Round Lake in Charlevoix with a beautiful view of the yacht basin and historic downtown area. Each story of the home is devoted to a theme, such as family, grandkids, and wellness. The different stories boast standout features from an in-home fitness center complete with his and her locker rooms to a movie theater and a grandkids' getaway with murphy beds. The kids' library highlights an upper dome with a hand-painted welcome to the home's visitors.
Throughout Camp Wobegon, the custom finishes are apparent. The entire home features radius drywall, eliminating any harsh corners. Masons carefully crafted two fireplaces for an authentic touch. In the great room, there are hand constructed dark walnut beams that intrigue and awe anyone who enters the space. Birchwood artisans and select Allenboss carpenters built and assembled the grand beams in the home.
Perhaps the most unique room in the home is the exceptional dark walnut study. It exudes craftsmanship through the intricate woodwork. The floor, cabinetry, and ceiling were crafted with care by Birchwood carpenters. When you enter the study, you can smell the rich walnut. The room is a nod to the homeowner's father, who was a carpenter himself.
The custom details don't stop on the interior. As you walk through 26-foot NanoLock doors, you're greeted by an endless pool and a showstopping view of Round Lake. Moving to the front of the home, it's easy to admire the two copper domes that sit atop the roof. Yellow cedar siding and painted cedar railing complement the eye-catching domes.
1,402 Expansive Red Home Design Photos
10



















