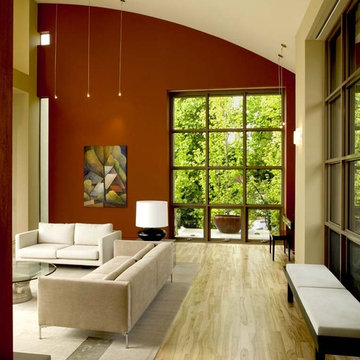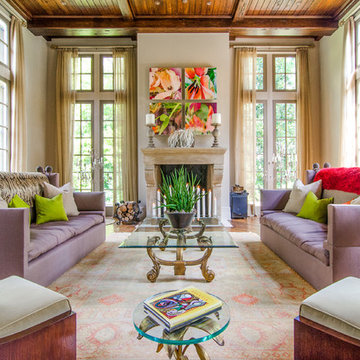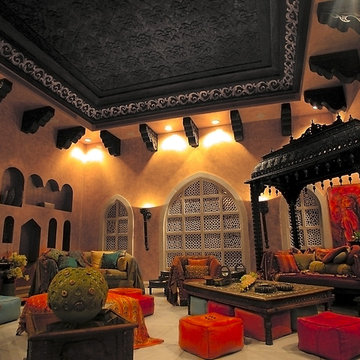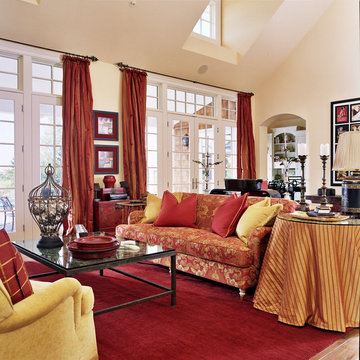Expansive Red Living Room Design Photos
Refine by:
Budget
Sort by:Popular Today
1 - 20 of 161 photos
Item 1 of 3
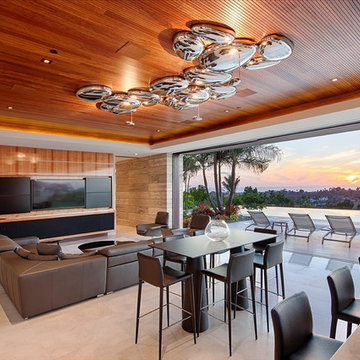
Living room
Photo of an expansive contemporary open concept living room in San Diego with a home bar, white walls, travertine floors and a built-in media wall.
Photo of an expansive contemporary open concept living room in San Diego with a home bar, white walls, travertine floors and a built-in media wall.
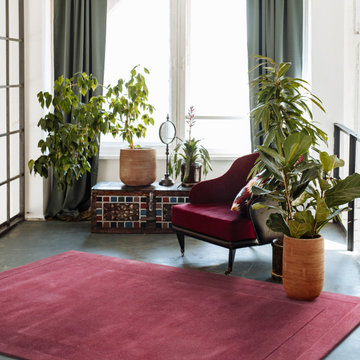
Fabric: 100% Wool. Origin: Handmade in India. Weave: Hand-tufted. This rug can be custom-made to any size and with any colours.
Expansive living room in London.
Expansive living room in London.
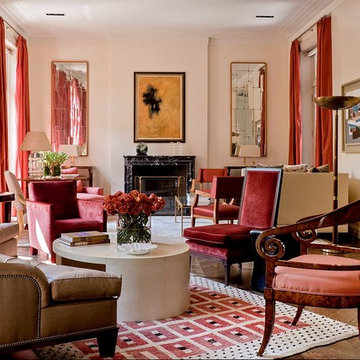
©2017 Bruce Van Inwegen All rights reserved.
Expansive traditional living room in Chicago with pink walls, dark hardwood floors, a standard fireplace and no tv.
Expansive traditional living room in Chicago with pink walls, dark hardwood floors, a standard fireplace and no tv.
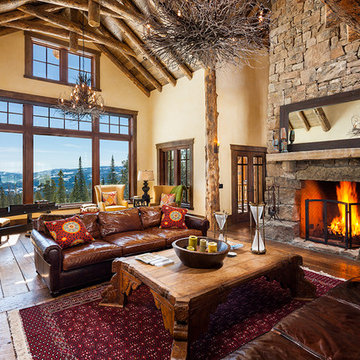
Photos by: Karl Neumann
This is an example of an expansive country open concept living room in Other with dark hardwood floors, a standard fireplace and a stone fireplace surround.
This is an example of an expansive country open concept living room in Other with dark hardwood floors, a standard fireplace and a stone fireplace surround.
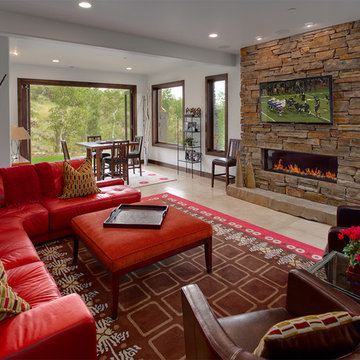
Douglas Knight Construction
Expansive transitional formal open concept living room in Salt Lake City with grey walls, a ribbon fireplace, a stone fireplace surround, a wall-mounted tv and ceramic floors.
Expansive transitional formal open concept living room in Salt Lake City with grey walls, a ribbon fireplace, a stone fireplace surround, a wall-mounted tv and ceramic floors.
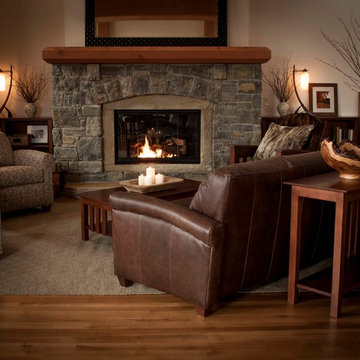
Mission sofa table, Chelsea storage chest, Rupert armchairs, Mission armchair, Mission bookcases, Rupert couch, Mission coffee table
Photo of an expansive country living room in Burlington with beige walls, light hardwood floors, a standard fireplace, a stone fireplace surround and no tv.
Photo of an expansive country living room in Burlington with beige walls, light hardwood floors, a standard fireplace, a stone fireplace surround and no tv.
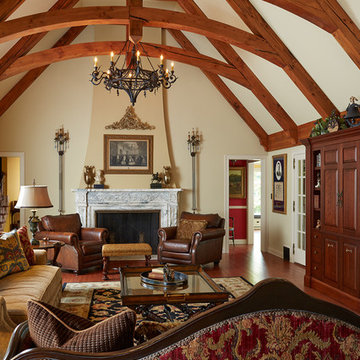
MA Peterson
www.mapeterson.com
The rustic wood beams and distressed wood finishes combined with ornate antique lighting and art for this rustic yet sophisticated look. The original carved marble fireplace surround is centered between antique sconces, with newly-curved walls to accentuate the classical period detail.
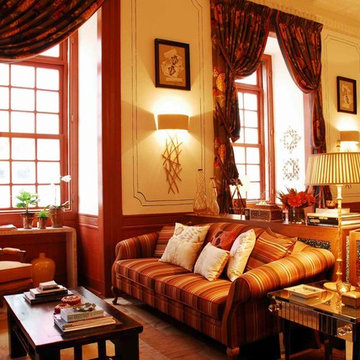
As part of the annual International Interior Design Showhouse, Casa Decor, Jennifer designed the main Living Room of this Lisbon Palace in 2006.
Custom furniture, a fireplace surround made of plaster relief casts, custom oak shelving, modern photography, all played a role in bringing this room together.
Eduardo Grillo
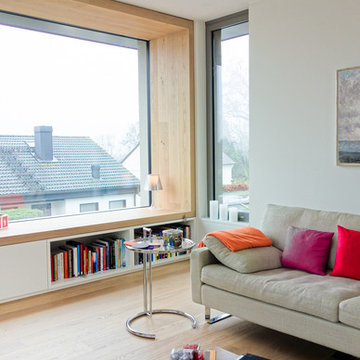
Foto: Jens Bergmann / KSB Architekten
Design ideas for an expansive contemporary formal open concept living room in Frankfurt with white walls and light hardwood floors.
Design ideas for an expansive contemporary formal open concept living room in Frankfurt with white walls and light hardwood floors.
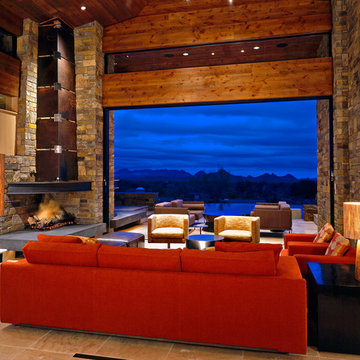
Design ideas for an expansive formal open concept living room in Phoenix with beige walls, ceramic floors and a corner fireplace.
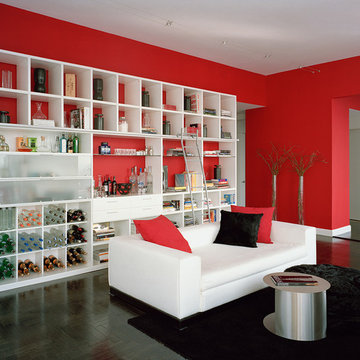
© Robert Granoff
This is an example of an expansive contemporary living room in New York with red walls and dark hardwood floors.
This is an example of an expansive contemporary living room in New York with red walls and dark hardwood floors.
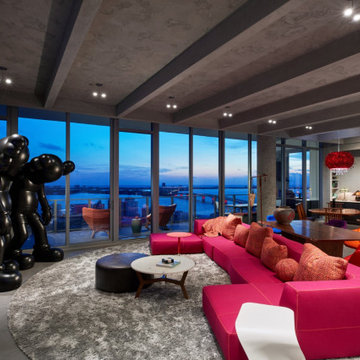
The architecture and layout of the dining room and living room in this Sarasota Vue penthouse has an Italian garden theme as if several buildings are stacked next to each other where each surface is unique in texture and color.
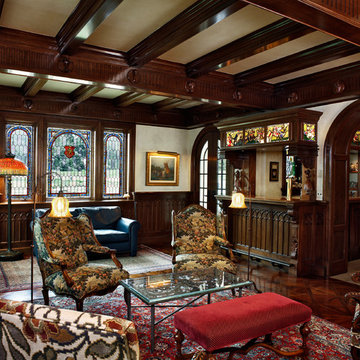
Custom designed cabinets and paneling line the walls of this exquisite home library. Gothic arch motif is repeated on the cabinet door fronts. Wood parquet floor. Animal head plaques add interest to the ceiling beams. Interior furnishings specified by Leczinski Design Associates.
Ron Ruscio Photo
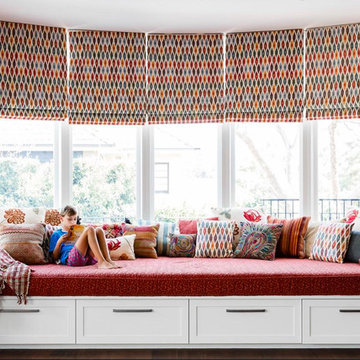
Design ideas for an expansive transitional open concept living room in Sydney with dark hardwood floors.
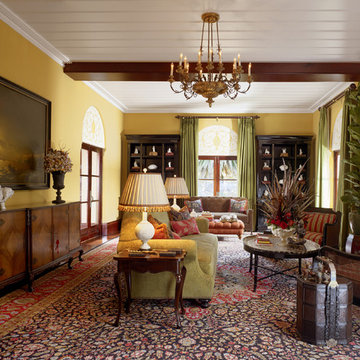
Photography: César Rubio
Expansive traditional living room in San Francisco with yellow walls and a standard fireplace.
Expansive traditional living room in San Francisco with yellow walls and a standard fireplace.
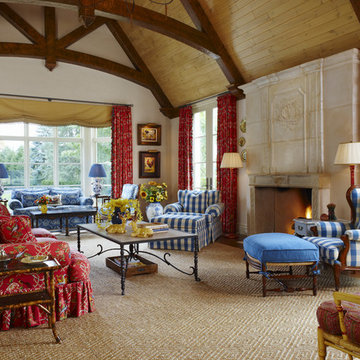
Beth Singer
Interiors by Dan Clancy
Expansive traditional living room in Detroit with beige walls.
Expansive traditional living room in Detroit with beige walls.
Expansive Red Living Room Design Photos
1
