Expansive Storage and Wardrobe Design Ideas with Raised-panel Cabinets
Refine by:
Budget
Sort by:Popular Today
141 - 160 of 469 photos
Item 1 of 3
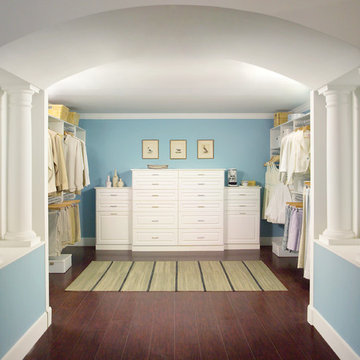
A charming walk-in, all white components, framed by "beach blue" walls - can you smell the ocean?
Inspiration for an expansive country gender-neutral walk-in wardrobe in Boston with raised-panel cabinets, white cabinets and dark hardwood floors.
Inspiration for an expansive country gender-neutral walk-in wardrobe in Boston with raised-panel cabinets, white cabinets and dark hardwood floors.
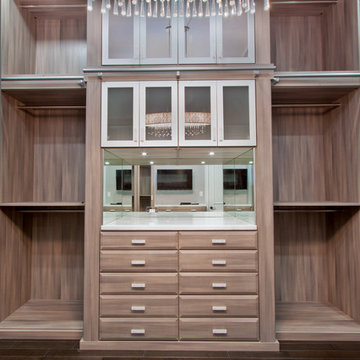
This is an example of an expansive transitional women's walk-in wardrobe in Miami with raised-panel cabinets, dark wood cabinets and dark hardwood floors.
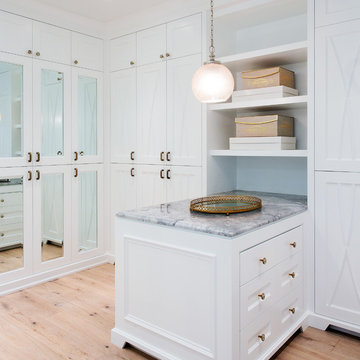
Photo: Phil Crozier
Design ideas for an expansive transitional gender-neutral walk-in wardrobe in Calgary with white cabinets, light hardwood floors and raised-panel cabinets.
Design ideas for an expansive transitional gender-neutral walk-in wardrobe in Calgary with white cabinets, light hardwood floors and raised-panel cabinets.
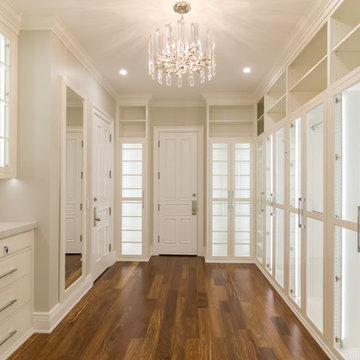
Jim Doolittle
This is an example of an expansive transitional women's walk-in wardrobe in Los Angeles with raised-panel cabinets.
This is an example of an expansive transitional women's walk-in wardrobe in Los Angeles with raised-panel cabinets.
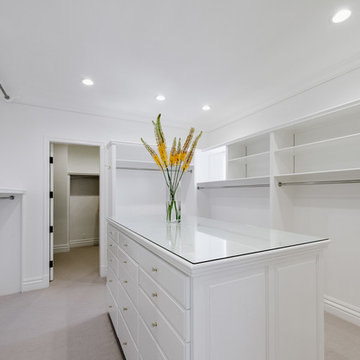
Design ideas for an expansive transitional gender-neutral dressing room in Los Angeles with raised-panel cabinets and white cabinets.
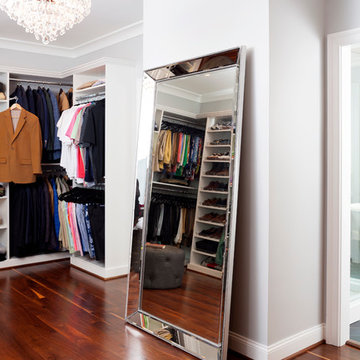
JDBG created an expansive and tailored new master bathroom/closet/dressing area by reclaiming wasted space from an inefficient and dated bathroom layout.
Stacy Zarin Goldberg Photography
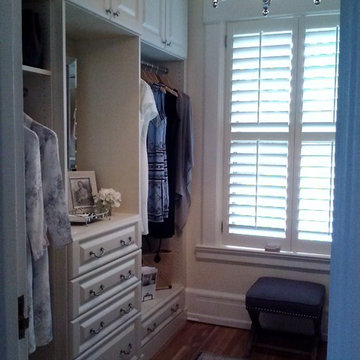
Creative Storage
Design ideas for an expansive traditional women's walk-in wardrobe in New York with raised-panel cabinets, beige cabinets and light hardwood floors.
Design ideas for an expansive traditional women's walk-in wardrobe in New York with raised-panel cabinets, beige cabinets and light hardwood floors.
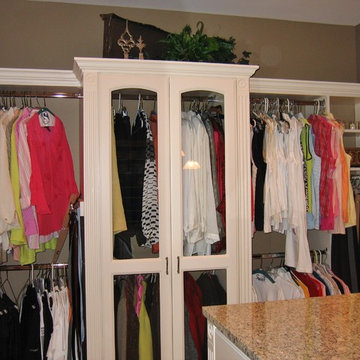
"Her" side also has glass enclosed storage.
Design ideas for an expansive transitional gender-neutral walk-in wardrobe in Columbus with raised-panel cabinets, beige cabinets and carpet.
Design ideas for an expansive transitional gender-neutral walk-in wardrobe in Columbus with raised-panel cabinets, beige cabinets and carpet.
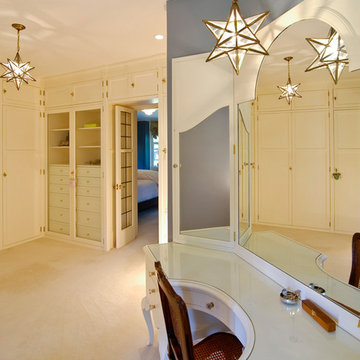
custom built closet with hanging light fixtures
Photo of an expansive gender-neutral dressing room in Cleveland with raised-panel cabinets, white cabinets and carpet.
Photo of an expansive gender-neutral dressing room in Cleveland with raised-panel cabinets, white cabinets and carpet.
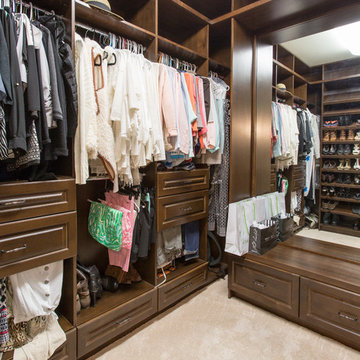
Heith Comer Photography
This beautiful lake house included high end appointments throughout, until you entered the Master Bath, with builder grade vanities, cultured marble tub and counter tops, standard trim.
It now has an elegant his and her vanity with towers at each end, a center tower and make up station, and lots of drawers for additional storage.
The newly partitioned space (where the original tub was located) now serves as a fully accessible shower, with seat, hand held shower next to seat, shower head in ceiling and three body sprays. A lateral drain was used to minimize the required slope. Stone surfaces produce feel of old world elegance.
The bathroom is spacious, easy to maintain, the cabinetry design and storage space allows for everything to be at your finger tips, but still organized, put away and out of sight.
Precision Homecrafters was named Remodeler of the Year by the Alabama Home Builders Association. Since 2006, we've been recognized with over 51 Alabama remodeling awards for excellence in remodeling. Our customers find that our highly awarded team makes it easy for you to get the finished home you want and that we save them money compared to contractors with less experience.
Please call us today for Free in home consultation!
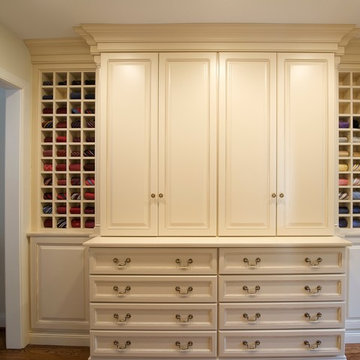
This is an example of an expansive traditional men's walk-in wardrobe in Philadelphia with raised-panel cabinets, light hardwood floors and white cabinets.
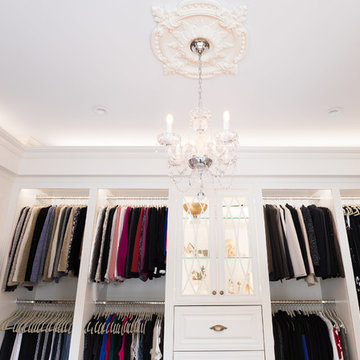
Cole + Kiera photography
Design ideas for an expansive traditional dressing room in Boston with raised-panel cabinets, beige cabinets, medium hardwood floors and brown floor.
Design ideas for an expansive traditional dressing room in Boston with raised-panel cabinets, beige cabinets, medium hardwood floors and brown floor.
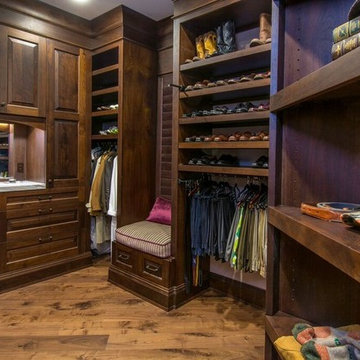
Park Avenue Designs, Inc. is Tampa Bay's trusted leader in residential construction. Now entering our 23rd year in business, we've earned a reputation for consistently exceeding our clients' expectations. Our dedicated staff with over 40 years of combined experience will answer all your questions and guide you through what sometimes can be a daunting process.
Park Avenue Designs also works with the Bay area's leading Architects, Builders and Designers, assisting them in creating exceptional environments for their clients. Please visit our beautiful Kitchen and Bath Showroom, Google Maps, showcasing nationally recognized custom and semi-custom cabinetry, as well as fine architectural hardware, plumbing fixtures, granite, quartz, and decorative tile.
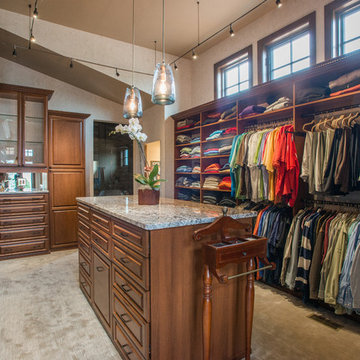
This beautiful closet is part of a new construction build with Comito Building and Design. The room is approx 16' x 16' with ceiling over 14' in some areas. This allowed us to do triple hang with pull down rods to maximize storage. We created a "showcase" for treasured items in a lighted cabinet with glass doors and glass shelves. Even CInderella couldn't have asked more from her Prince Charming!
Photographed by Libbie Martin
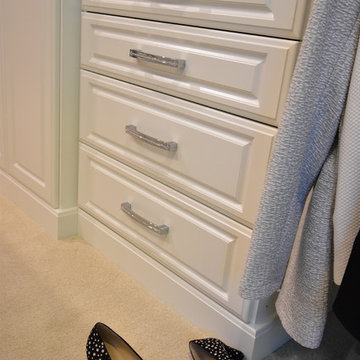
Expansive dressing room closet, with large island, dresser/hutch featuring granite counters, a crystal chandelier, designer hardware. Designed for luxury and function, plenty of space for shoes, jewelry, purses, clothing both long and short. Has a hidden ironing board behind magnetic catch doors.
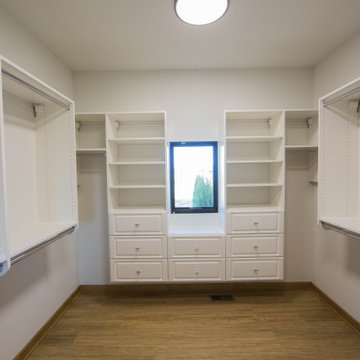
The addition of drawers and ample hanging areas are the highlight of this master bedroom closet.
This is an example of an expansive gender-neutral walk-in wardrobe in Indianapolis with raised-panel cabinets, white cabinets, medium hardwood floors and brown floor.
This is an example of an expansive gender-neutral walk-in wardrobe in Indianapolis with raised-panel cabinets, white cabinets, medium hardwood floors and brown floor.
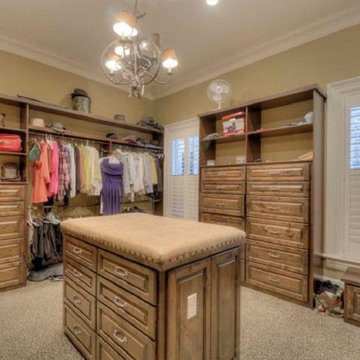
Photo of an expansive traditional gender-neutral dressing room in Jacksonville with raised-panel cabinets, medium wood cabinets, carpet and beige floor.
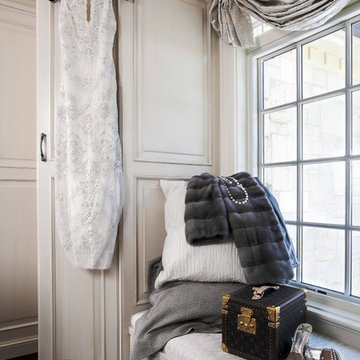
Photo of an expansive traditional women's walk-in wardrobe in Chicago with raised-panel cabinets, white cabinets and dark hardwood floors.
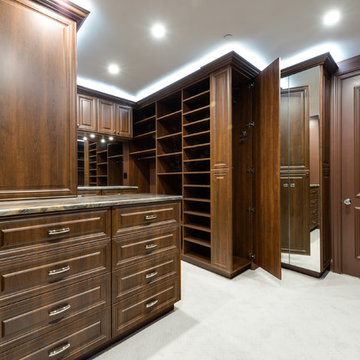
Harbourside Photography
Inspiration for an expansive traditional gender-neutral walk-in wardrobe in Miami with raised-panel cabinets, dark wood cabinets, carpet and white floor.
Inspiration for an expansive traditional gender-neutral walk-in wardrobe in Miami with raised-panel cabinets, dark wood cabinets, carpet and white floor.
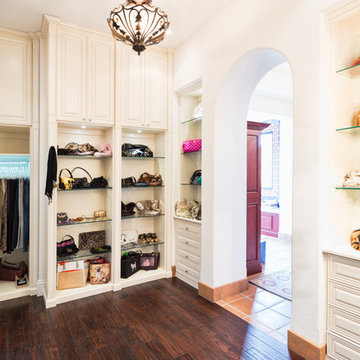
Design ideas for an expansive contemporary gender-neutral walk-in wardrobe in Tampa with raised-panel cabinets, white cabinets and vinyl floors.
Expansive Storage and Wardrobe Design Ideas with Raised-panel Cabinets
8