Expansive Storage and Wardrobe Design Ideas with Raised-panel Cabinets
Refine by:
Budget
Sort by:Popular Today
121 - 140 of 469 photos
Item 1 of 3
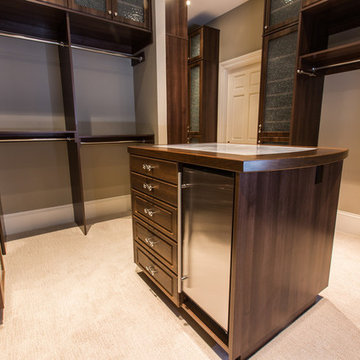
Mini fridge in the closet, yes please. dylanmayer.com
Photo of an expansive traditional women's walk-in wardrobe in San Diego with raised-panel cabinets, dark wood cabinets and carpet.
Photo of an expansive traditional women's walk-in wardrobe in San Diego with raised-panel cabinets, dark wood cabinets and carpet.
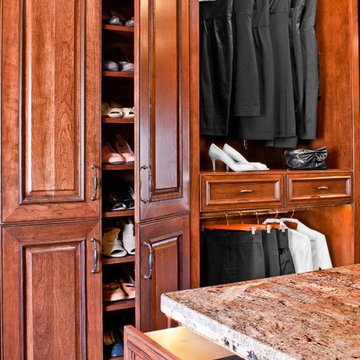
Cherry raised panel, award winning, his and her closet. Gorgeous dressing area. Velvet lined jewelry drawers. Enclosed shoe closet.
Inspiration for an expansive traditional gender-neutral dressing room in Houston with raised-panel cabinets, medium wood cabinets and light hardwood floors.
Inspiration for an expansive traditional gender-neutral dressing room in Houston with raised-panel cabinets, medium wood cabinets and light hardwood floors.
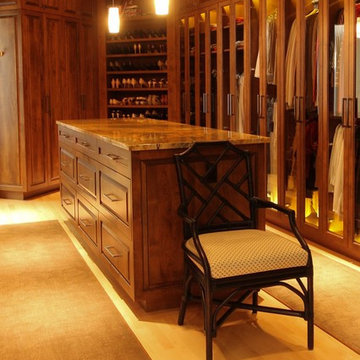
This is the storage island in the Master closet, the back side is open for more shoe storage, The Asian inspired chair is light and easy to move around the room
Kevin Kurbs Design & Photography
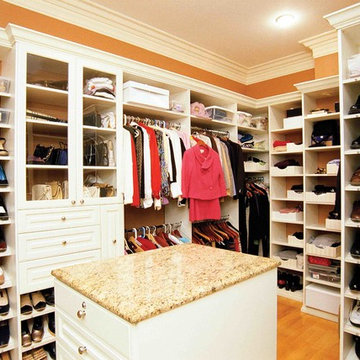
White painted with island, decorative crown molding and 5 pc drawer faces
Design ideas for an expansive traditional gender-neutral walk-in wardrobe in Louisville with raised-panel cabinets and white cabinets.
Design ideas for an expansive traditional gender-neutral walk-in wardrobe in Louisville with raised-panel cabinets and white cabinets.
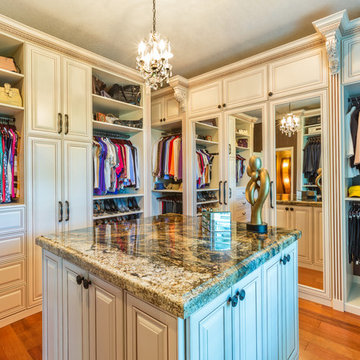
Spectacular antique white with gold accents. Island with marble top, corbels, flutes and egg and dart crown molding
This is an example of an expansive traditional gender-neutral dressing room in Orlando with raised-panel cabinets and medium hardwood floors.
This is an example of an expansive traditional gender-neutral dressing room in Orlando with raised-panel cabinets and medium hardwood floors.
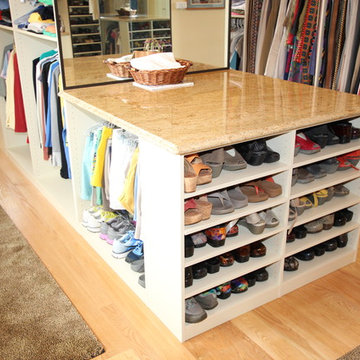
Inspiration for an expansive gender-neutral walk-in wardrobe in Philadelphia with raised-panel cabinets, beige cabinets and light hardwood floors.
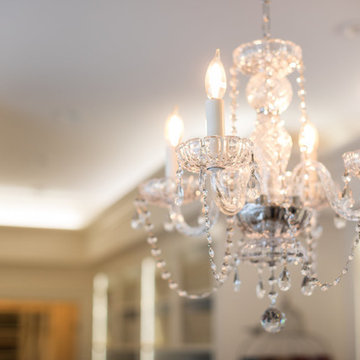
Cole + Kiera photography
Design ideas for an expansive traditional dressing room in Boston with raised-panel cabinets, beige cabinets, medium hardwood floors and brown floor.
Design ideas for an expansive traditional dressing room in Boston with raised-panel cabinets, beige cabinets, medium hardwood floors and brown floor.
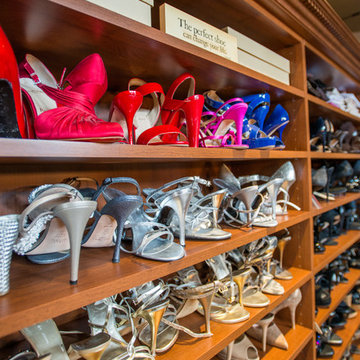
This beautiful closet is part of a new construction build with Comito Building and Design. The room is approx 16' x 16' with ceiling over 14' in some areas. This allowed us to do triple hang with pull down rods to maximize storage. We created a "showcase" for treasured items in a lighted cabinet with glass doors and glass shelves. Even CInderella couldn't have asked more from her Prince Charming!
Photographed by Libbie Martin
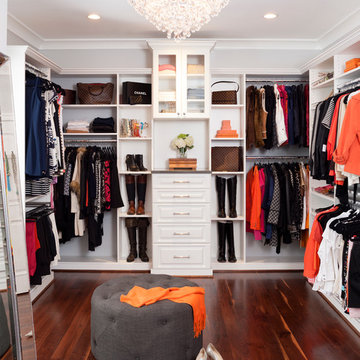
JDBG created an expansive and tailored new master bathroom/closet/dressing area by reclaiming wasted space from an inefficient and dated bathroom layout.
Stacy Zarin Goldberg Photography
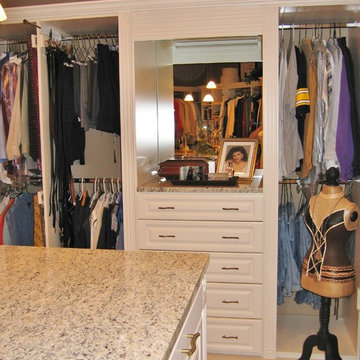
"His" side with built-in valet area with mirror and separate light. Drawers have divided storage for socks and underwear.
Expansive transitional gender-neutral walk-in wardrobe in Columbus with raised-panel cabinets, beige cabinets and carpet.
Expansive transitional gender-neutral walk-in wardrobe in Columbus with raised-panel cabinets, beige cabinets and carpet.
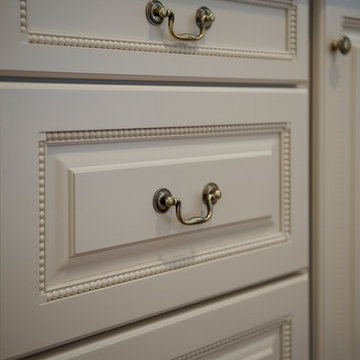
Expansive traditional women's walk-in wardrobe in Philadelphia with raised-panel cabinets, white cabinets and light hardwood floors.
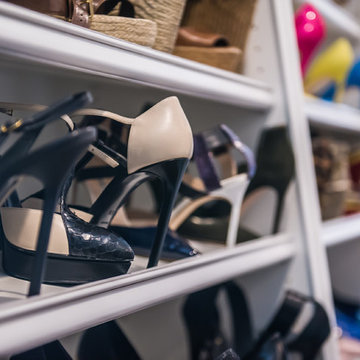
Red Egg Design Group | Custom White Walk-In Closet with Plenty of Storage. | Courtney Lively Photography
Expansive transitional women's walk-in wardrobe in Phoenix with raised-panel cabinets, white cabinets and dark hardwood floors.
Expansive transitional women's walk-in wardrobe in Phoenix with raised-panel cabinets, white cabinets and dark hardwood floors.
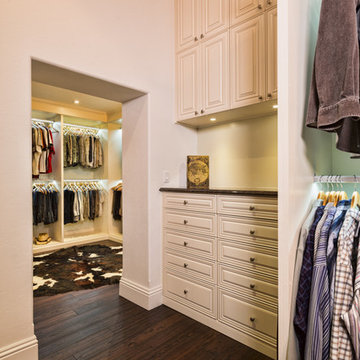
Inspiration for an expansive contemporary gender-neutral walk-in wardrobe in Tampa with raised-panel cabinets, white cabinets and vinyl floors.
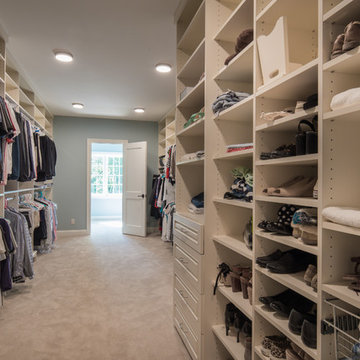
Design: Studio M Interiors | Photography: Scott Amundson Photography
Photo of an expansive traditional gender-neutral walk-in wardrobe in Minneapolis with raised-panel cabinets, white cabinets, carpet and beige floor.
Photo of an expansive traditional gender-neutral walk-in wardrobe in Minneapolis with raised-panel cabinets, white cabinets, carpet and beige floor.
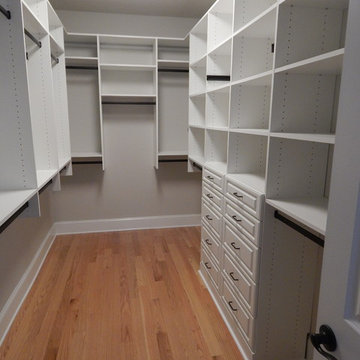
One of two closets within owners' suite. This is the much larger closet. Long walls hold two banks of drawers, adjustable hanging sections and adjustable shelves. Accessories include belt rack, tie rack, valet.
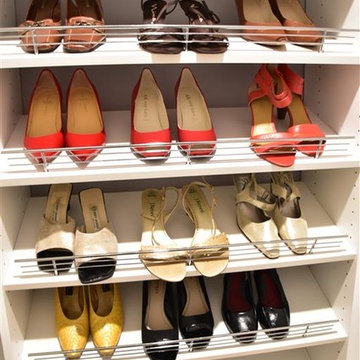
Expansive dressing room closet, with large island, dresser/hutch featuring granite counters, a crystal chandelier, designer hardware. Designed for luxury and function, plenty of space for shoes, jewelry, purses, clothing both long and short. Has a hidden ironing board behind magnetic catch doors.
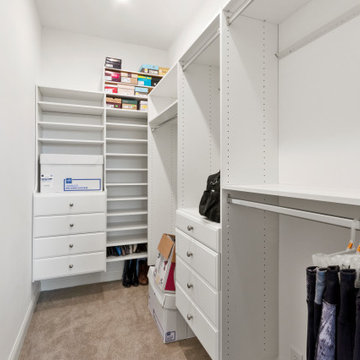
Our clients had a vision to turn this completely empty second story store front in downtown Beloit, WI into their home. The space now includes a bedroom, kitchen, living room, laundry room, office, powder room, master bathroom and a solarium. Luxury vinyl plank flooring was installed throughout the home and quartz countertops were installed in the bathrooms, kitchen and laundry room. Brick walls were left exposed adding historical charm to this beautiful home and a solarium provides the perfect place to quietly sit and enjoy the views of the downtown below. Making this rehabilitation even more exciting, the Downtown Beloit Association presented our clients with two awards, Best Fascade Rehabilitation over $15,000 and Best Upper Floor Development! We couldn’t be more proud!
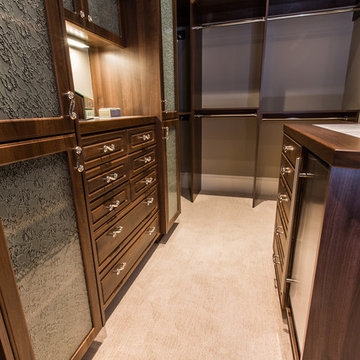
with plenty of drawers and hanging storage, and walnut (ProTip: its actually laminate) this might beone of my favorite closets we have ever done. www.dylanmayer.com
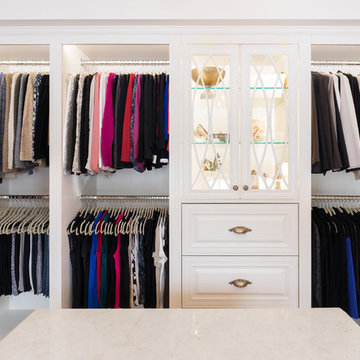
Cole + Kiera photography
Expansive traditional dressing room in Boston with raised-panel cabinets, beige cabinets, medium hardwood floors and brown floor.
Expansive traditional dressing room in Boston with raised-panel cabinets, beige cabinets, medium hardwood floors and brown floor.
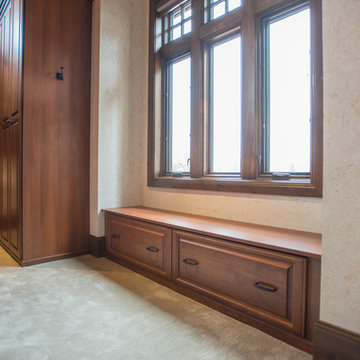
This beautiful closet is part of a new construction build with Comito Building and Design. The room is approx 16' x 16' with ceiling over 14' in some areas. This allowed us to do triple hang with pull down rods to maximize storage. We created a "showcase" for treasured items in a lighted cabinet with glass doors and glass shelves. Even CInderella couldn't have asked more from her Prince Charming!
Photographed by Libbie Martin
Expansive Storage and Wardrobe Design Ideas with Raised-panel Cabinets
7