Expansive Storage and Wardrobe Design Ideas with Raised-panel Cabinets
Refine by:
Budget
Sort by:Popular Today
61 - 80 of 469 photos
Item 1 of 3
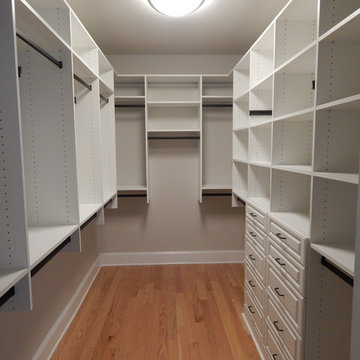
One of two closets within owners' suite. This is the much larger closet. Long walls hold two banks of drawers, adjustable hanging sections and adjustable shelves. Accessories include belt rack, tie rack, valet.
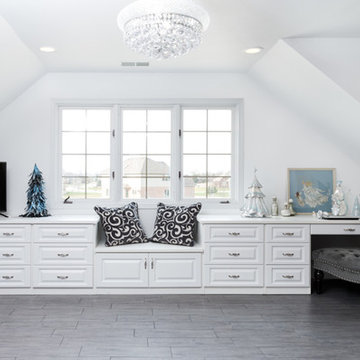
The homeowner wanted this bonus room area to function as additional storage and create a boutique dressing room for their daughter since she only had smaller reach in closets in her bedroom area. The project was completed using a white melamine and traditional raised panel doors. The design includes double hanging sections, shoe & boot storage, upper ‘cubbies’ for extra storage or a decorative display area, a wall length of drawers with a window bench and a vanity sitting area. The design is completed with fluted columns, large crown molding, and decorative applied end panels. The full length mirror was a must add for wardrobe checks.
Designed by Marcia Spinosa for Closet Organizing Systems
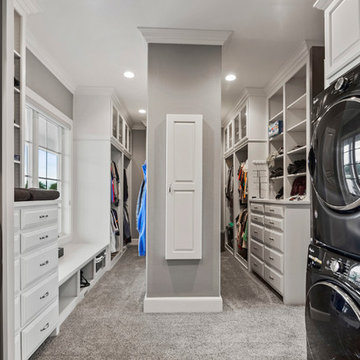
Design ideas for an expansive country gender-neutral dressing room in Kansas City with raised-panel cabinets, white cabinets, carpet and beige floor.
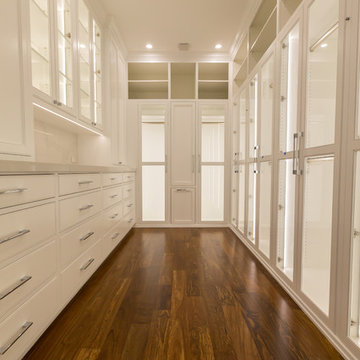
Jim Doolittle
Photo of an expansive transitional men's walk-in wardrobe in Los Angeles with raised-panel cabinets.
Photo of an expansive transitional men's walk-in wardrobe in Los Angeles with raised-panel cabinets.
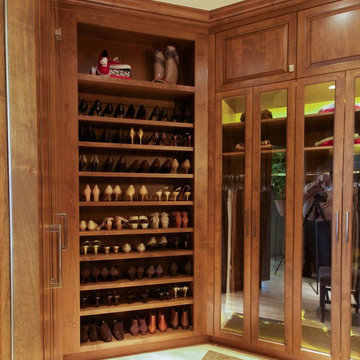
For the closet that has everything there is never enough storage for shoes
Kevin Kurbs Design & Photography
Inspiration for an expansive eclectic gender-neutral walk-in wardrobe in Seattle with raised-panel cabinets, medium wood cabinets and light hardwood floors.
Inspiration for an expansive eclectic gender-neutral walk-in wardrobe in Seattle with raised-panel cabinets, medium wood cabinets and light hardwood floors.
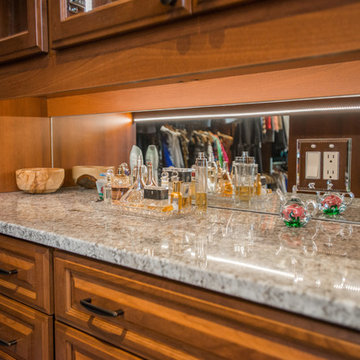
This beautiful closet is part of a new construction build with Comito Building and Design. The room is approx 16' x 16' with ceiling over 14' in some areas. This allowed us to do triple hang with pull down rods to maximize storage. We created a "showcase" for treasured items in a lighted cabinet with glass doors and glass shelves. Even CInderella couldn't have asked more from her Prince Charming!
Photographed by Libbie Martin
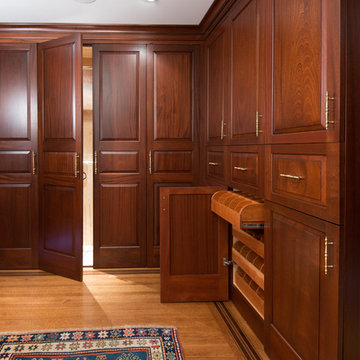
Expansive traditional gender-neutral dressing room in Philadelphia with raised-panel cabinets, dark wood cabinets and medium hardwood floors.
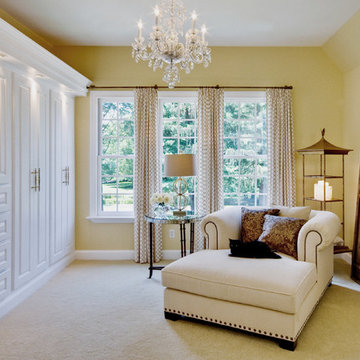
Photo: Drew Callaghan
Inspiration for an expansive contemporary gender-neutral dressing room in Philadelphia with raised-panel cabinets, white cabinets and carpet.
Inspiration for an expansive contemporary gender-neutral dressing room in Philadelphia with raised-panel cabinets, white cabinets and carpet.
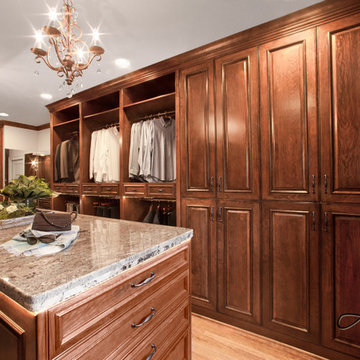
Cherry raised panel, award winning, his and her closet. Gorgeous dressing area.
This is an example of an expansive traditional gender-neutral dressing room in Houston with raised-panel cabinets, medium wood cabinets and light hardwood floors.
This is an example of an expansive traditional gender-neutral dressing room in Houston with raised-panel cabinets, medium wood cabinets and light hardwood floors.
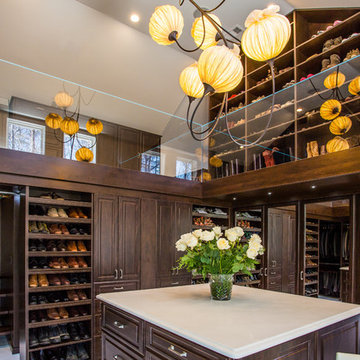
This closet design was a Top Shelf Award Winner for 2014. Special custom touches for both "His" side and "Her" side.
Photo of an expansive traditional gender-neutral dressing room in Other with raised-panel cabinets, dark wood cabinets and marble floors.
Photo of an expansive traditional gender-neutral dressing room in Other with raised-panel cabinets, dark wood cabinets and marble floors.
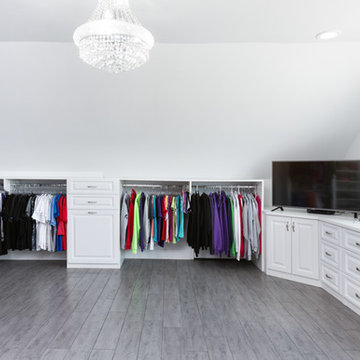
Designed by Marcia Spinosa.
This is a section of the project titled "Little Princess Dressing Room". Focus here is a steep ceiling slope with use of single hang clothing sections.
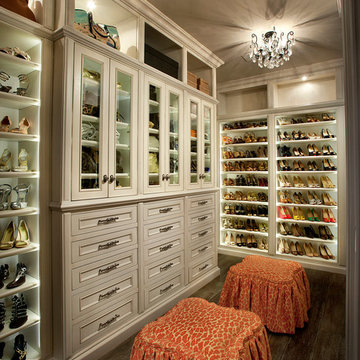
This client wanted a master bedroom walk-in closet with wood flooring, tons of built-in storage, and custom chandeliers and she got it all.
Design ideas for an expansive transitional women's walk-in wardrobe in Phoenix with raised-panel cabinets, light wood cabinets, light hardwood floors and beige floor.
Design ideas for an expansive transitional women's walk-in wardrobe in Phoenix with raised-panel cabinets, light wood cabinets, light hardwood floors and beige floor.
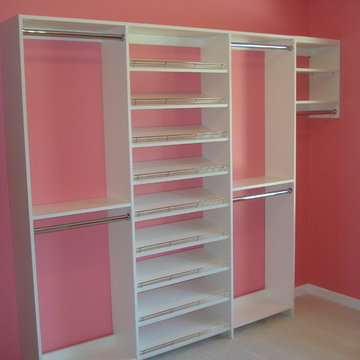
The Closet was created for a 14 year old girl who had an extra bedroom attached to her bedroom. The new "Dream Closet" used the whole bedroom! Photo - John Plake, Owner HSS
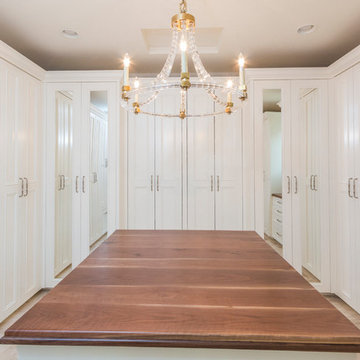
This 7,000 square foot Spec Home in the Arcadia Silverleaf neighborhood was designed by Red Egg Design Group in conjunction with Marbella Homes. All of the finishes, millwork, doors, light fixtures, and appliances were specified by Red Egg and created this Modern Spanish Revival-style home for the future family to enjoy
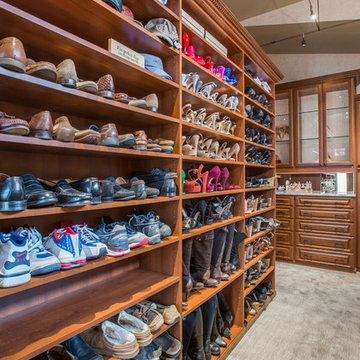
This beautiful closet is part of a new construction build with Comito Building and Design. The room is approx 16' x 16' with ceiling over 14' in some areas. This allowed us to do triple hang with pull down rods to maximize storage. We created a "showcase" for treasured items in a lighted cabinet with glass doors and glass shelves. Even CInderella couldn't have asked more from her Prince Charming!
Photographed by Libbie Martin
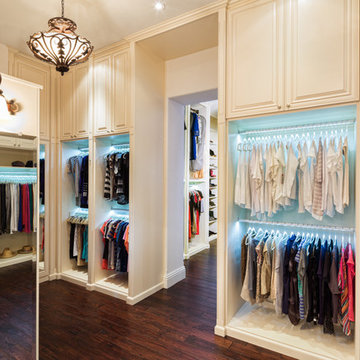
Photo of an expansive contemporary gender-neutral walk-in wardrobe in Tampa with raised-panel cabinets, white cabinets and vinyl floors.
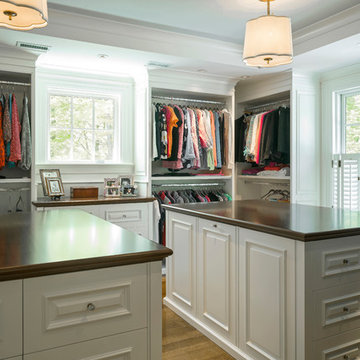
Photography by Richard Mandelkorn
Photo of an expansive traditional gender-neutral walk-in wardrobe in Boston with white cabinets, medium hardwood floors and raised-panel cabinets.
Photo of an expansive traditional gender-neutral walk-in wardrobe in Boston with white cabinets, medium hardwood floors and raised-panel cabinets.
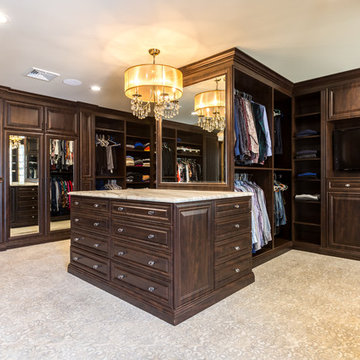
Photo of an expansive traditional gender-neutral walk-in wardrobe in New York with raised-panel cabinets.
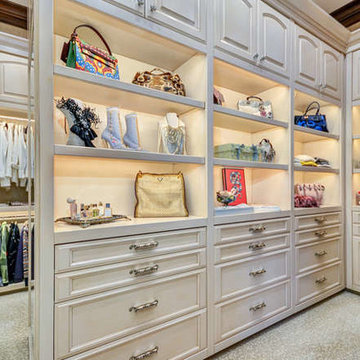
A large and elegant walk-in closet adorned with a striking floral motif. We combined dramatic and dainty prints for an exciting layering and integration of scale . Due to the striking look of florals, we mixed & matched them with other playful graphics, including butterfly prints to simple geometric shapes. We kept the color palettes cohesive with the rest of the home, so lots of gorgeous soft greens and blush tones!
For maximum organization and ample storage, we designed custom built-ins. Shelving, cabinets, and drawers were customized in size, ensuring their belongings had a perfect place to rest.
Home located in Tampa, Florida. Designed by Florida-based interior design firm Crespo Design Group, who also serves Malibu, Tampa, New York City, the Caribbean, and other areas throughout the United States.
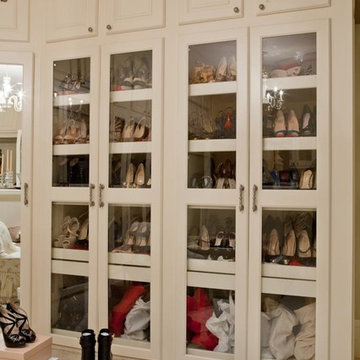
sam gray photography
Expansive traditional women's walk-in wardrobe in Boston with raised-panel cabinets, white cabinets and carpet.
Expansive traditional women's walk-in wardrobe in Boston with raised-panel cabinets, white cabinets and carpet.
Expansive Storage and Wardrobe Design Ideas with Raised-panel Cabinets
4