Expansive Storage and Wardrobe Design Ideas with Raised-panel Cabinets
Refine by:
Budget
Sort by:Popular Today
101 - 120 of 469 photos
Item 1 of 3
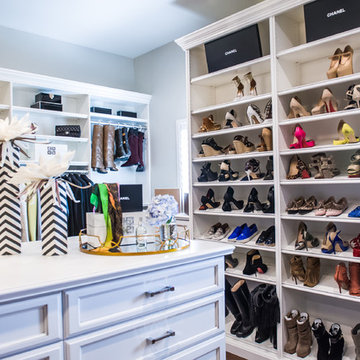
Red Egg Design Group | Custom White Walk-In Closet with Plenty of Storage. | Courtney Lively Photography
Design ideas for an expansive transitional women's walk-in wardrobe in Phoenix with raised-panel cabinets, white cabinets and dark hardwood floors.
Design ideas for an expansive transitional women's walk-in wardrobe in Phoenix with raised-panel cabinets, white cabinets and dark hardwood floors.
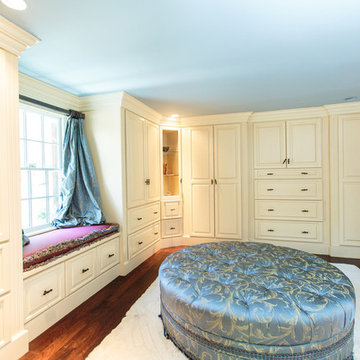
Expansive traditional women's dressing room in Boston with raised-panel cabinets, white cabinets and medium hardwood floors.
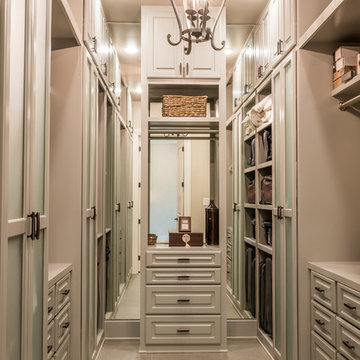
This is a new construction custom home in a new subdivision outside of Hattiesburg. It's brick with custom interior finishes throughout. Granite, painted cabinetry, tile and wood flooring, brick and beam accents, crown moldings, covered porches, and new landscaping makes this new house a dream home.
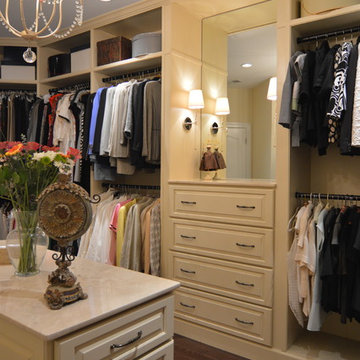
Large master closet with custom cabinetry in Chesapeake Cream Finish with raised panel drawer style, island with drawer storage and stone top, chandelier, sconces at built in custom bureau, adjustable shelving for shoe and handbag storage. Space also has thin closet within a closet for step ladder storage. Photo: Jason Jasienowski
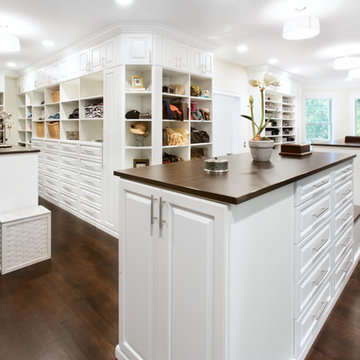
This project was part of a major renovation with the closet being one of the largest square footage spaces in the design. The closet was designed from floor to ceiling with cabinets spanning the top and wrapping around the corners to connect the three sections of this closet. The narrow island is used to house ‘His’ shoes while ‘Her’ shoes are showcased on a wall of open shelving. Seventy-one drawers were needed to accomplish enough storage for personal items. The closet was constructed of White Melamine and traditional raised panel faces along with Extra-large crown molding and fascia buildup span and wrap around the entire closet. This closet is also graced with an ironing center cabinet, safe, tilt out hamper and pull out narrow tall cabinets to house necklaces and scarves, pull out mirror, belt racks, tie & belt butlers and valet rods. The island countertops are made with High Pressure Laminate to match the hardwood floor.
Designed by Donna Siben for Closet Organizing Sytems
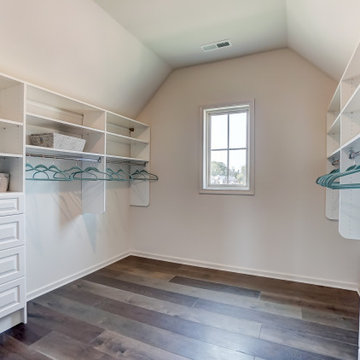
A large walk in closet in Charlotte with white shelves and a vaulted ceiling.
Inspiration for an expansive women's walk-in wardrobe in Charlotte with raised-panel cabinets, white cabinets, dark hardwood floors and vaulted.
Inspiration for an expansive women's walk-in wardrobe in Charlotte with raised-panel cabinets, white cabinets, dark hardwood floors and vaulted.
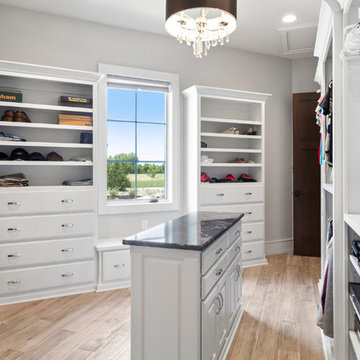
The master suite features an absolutely amazing master bathroom. Every detail and finish gives a luxurious feel. The tile accent behind the claw-foot soaker tub and inside the huge walk-in shower is gorgeous and makes you feel like you're in your own private spa. Just through the master bathroom is the master closet room with a built-in makeup vanity, plenty of storage options and a custom island.
Photography by: KC Media Team
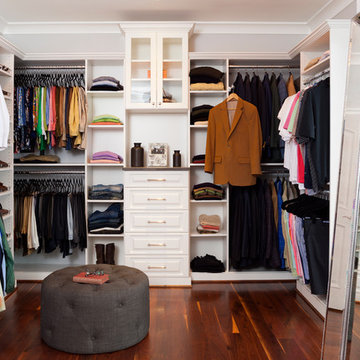
JDBG created an expansive and tailored new master bathroom/closet/dressing area by reclaiming wasted space from an inefficient and dated bathroom layout.
Stacy Zarin Goldberg Photography
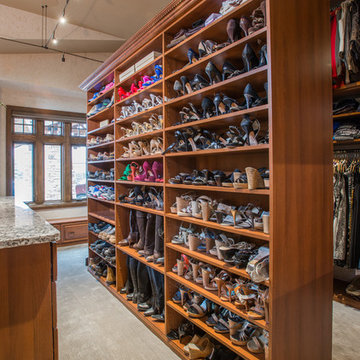
This beautiful closet is part of a new construction build with Comito Building and Design. The room is approx 16' x 16' with ceiling over 14' in some areas. This allowed us to do triple hang with pull down rods to maximize storage. We created a "showcase" for treasured items in a lighted cabinet with glass doors and glass shelves. Even CInderella couldn't have asked more from her Prince Charming!
Photographed by Libbie Martin
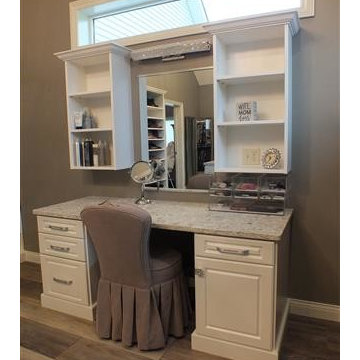
This expansive luxury closet has a very large storage island, built in make up vanity, storage for hundreds of shoes, tall hanging, medium hanging, closed storage and a hutch. Lots of natural light, vaulted ceiling and a magnificent chandelier finish it off
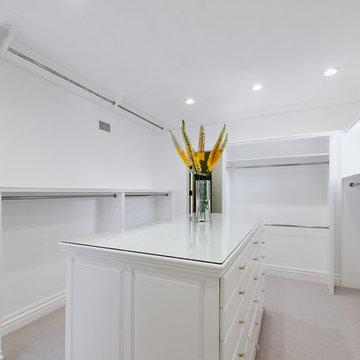
Expansive transitional gender-neutral dressing room in Los Angeles with white cabinets and raised-panel cabinets.
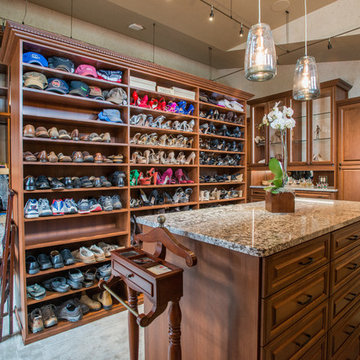
This beautiful closet is part of a new construction build with Comito Building and Design. The room is approx 16' x 16' with ceiling over 14' in some areas. This allowed us to do triple hang with pull down rods to maximize storage. We created a "showcase" for treasured items in a lighted cabinet with glass doors and glass shelves. Even CInderella couldn't have asked more from her Prince Charming!
Photographed by Libbie Martin

This master closet has a custom crystal chandelier with white cabinetry and glass shelving.
Expansive transitional gender-neutral dressing room in Phoenix with white cabinets, carpet, grey floor and raised-panel cabinets.
Expansive transitional gender-neutral dressing room in Phoenix with white cabinets, carpet, grey floor and raised-panel cabinets.
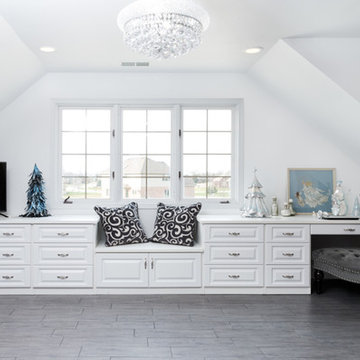
Designed by Marcia Spinosa.
This is a section of the project titled "Little Princess Dressing Room"
Design ideas for an expansive traditional gender-neutral dressing room in Chicago with raised-panel cabinets, white cabinets and ceramic floors.
Design ideas for an expansive traditional gender-neutral dressing room in Chicago with raised-panel cabinets, white cabinets and ceramic floors.
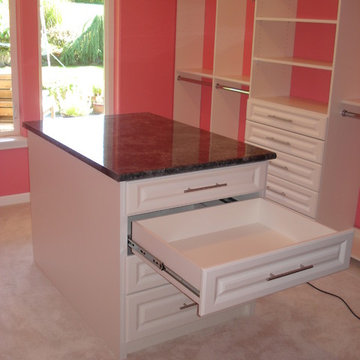
The Closet was created for a 14 year old girl who had an extra bedroom attached to her bedroom. The new "Dream Closet" used the whole bedroom! Photo - John Plake, Owner HSS
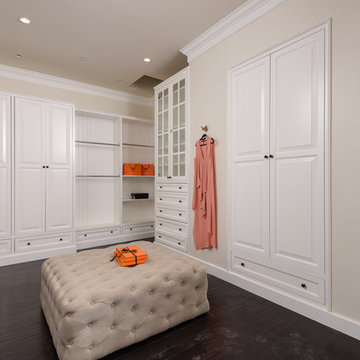
Photo of an expansive transitional gender-neutral walk-in wardrobe in Los Angeles with raised-panel cabinets, white cabinets, dark hardwood floors and brown floor.
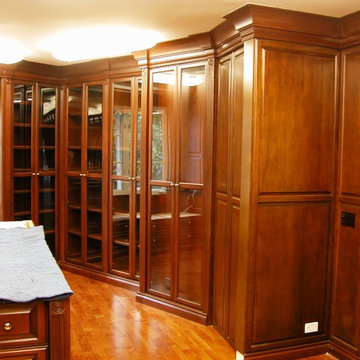
Walking Closet Designed for 572 pairs of shoes , maximizing the beauty of crown moldings , Flutes and Rosettes , In this Closets Dennis Leiton shows his ability to make a space beautiful and functional at the same time giving the client the style they ask for .
Mahogany wood
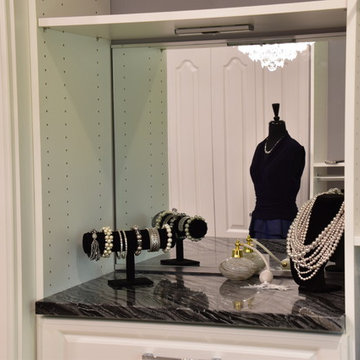
Expansive dressing room closet, with large island, dresser/hutch featuring granite counters, a crystal chandelier, designer hardware. Designed for luxury and function, plenty of space for shoes, jewelry, purses, clothing both long and short. Has a hidden ironing board behind magnetic catch doors.
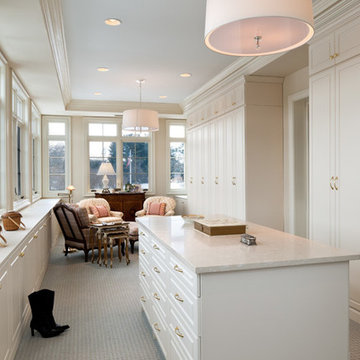
Photo: Tom Crane
Expansive transitional women's dressing room in Philadelphia with white cabinets, carpet and raised-panel cabinets.
Expansive transitional women's dressing room in Philadelphia with white cabinets, carpet and raised-panel cabinets.
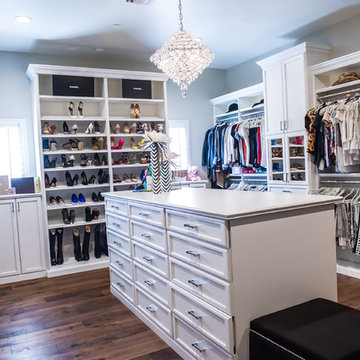
Red Egg Design Group | Custom White Walk-In Closet with Plenty of Storage. | Courtney Lively Photography
This is an example of an expansive transitional women's walk-in wardrobe in Phoenix with raised-panel cabinets, white cabinets and dark hardwood floors.
This is an example of an expansive transitional women's walk-in wardrobe in Phoenix with raised-panel cabinets, white cabinets and dark hardwood floors.
Expansive Storage and Wardrobe Design Ideas with Raised-panel Cabinets
6