Expansive Storage and Wardrobe Design Ideas with Recessed-panel Cabinets
Refine by:
Budget
Sort by:Popular Today
61 - 80 of 318 photos
Item 1 of 3
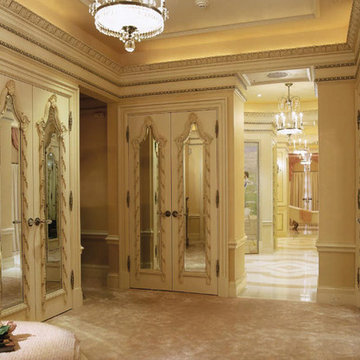
Photo of an expansive traditional gender-neutral walk-in wardrobe in Boston with recessed-panel cabinets and carpet.
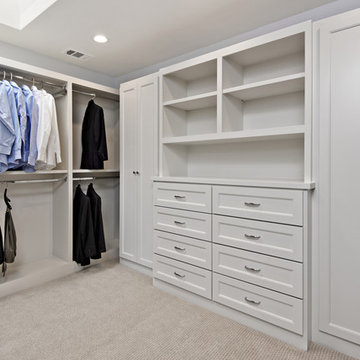
After ll Photography by Glenn Johnson
Expansive traditional men's walk-in wardrobe in Dallas with white cabinets, carpet and recessed-panel cabinets.
Expansive traditional men's walk-in wardrobe in Dallas with white cabinets, carpet and recessed-panel cabinets.
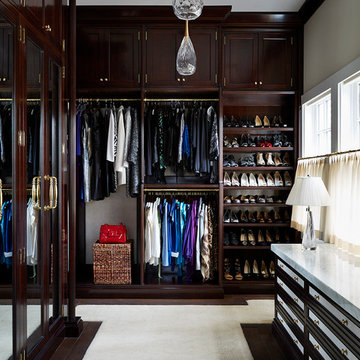
Lucas Allen
This is an example of an expansive traditional gender-neutral walk-in wardrobe in Jacksonville with dark wood cabinets, dark hardwood floors and recessed-panel cabinets.
This is an example of an expansive traditional gender-neutral walk-in wardrobe in Jacksonville with dark wood cabinets, dark hardwood floors and recessed-panel cabinets.
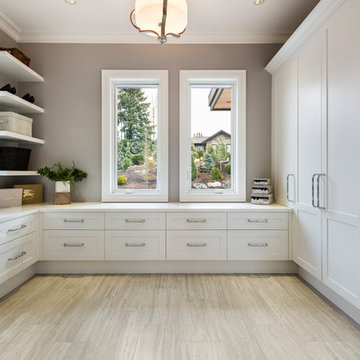
Spectacularly designed home in Langley, BC is customized in every way. Considerations were taken to personalization of every space to the owners' aesthetic taste and their lifestyle. The home features beautiful barrel vault ceilings and a vast open concept floor plan for entertaining. Oversized applications of scale throughout ensure that the special features get the presence they deserve without overpowering the spaces.
Photos: Paul Grdina Photography
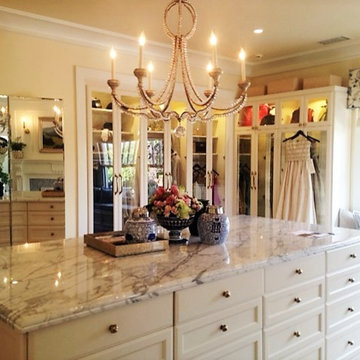
Antique White melamine interiors with painted drawer fronts. Glass insert doors, window seat. built in lighting
Expansive transitional women's walk-in wardrobe in Los Angeles with recessed-panel cabinets, light wood cabinets and medium hardwood floors.
Expansive transitional women's walk-in wardrobe in Los Angeles with recessed-panel cabinets, light wood cabinets and medium hardwood floors.
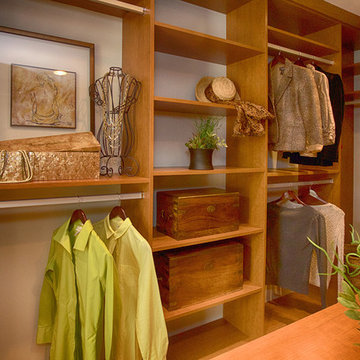
JLG Design
Design ideas for an expansive transitional gender-neutral dressing room in New York with recessed-panel cabinets, medium wood cabinets, medium hardwood floors and brown floor.
Design ideas for an expansive transitional gender-neutral dressing room in New York with recessed-panel cabinets, medium wood cabinets, medium hardwood floors and brown floor.
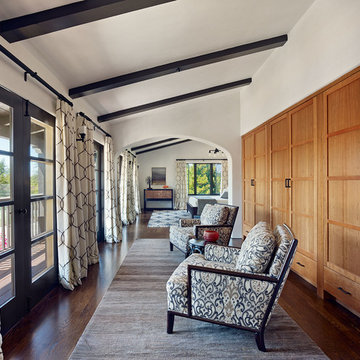
Bruce Damonte
Design ideas for an expansive mediterranean gender-neutral built-in wardrobe in San Francisco with recessed-panel cabinets, medium wood cabinets and dark hardwood floors.
Design ideas for an expansive mediterranean gender-neutral built-in wardrobe in San Francisco with recessed-panel cabinets, medium wood cabinets and dark hardwood floors.
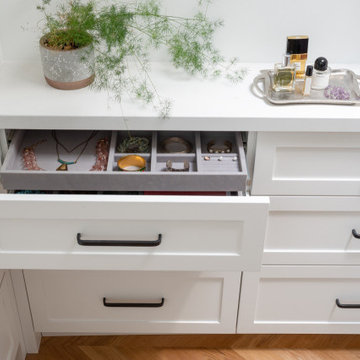
Photo of an expansive transitional gender-neutral dressing room in Toronto with recessed-panel cabinets, white cabinets, medium hardwood floors, brown floor and exposed beam.
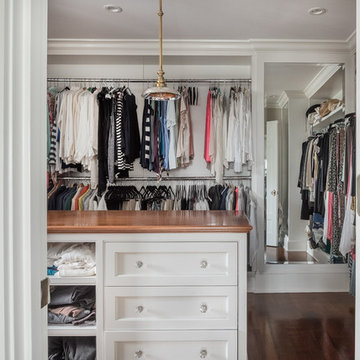
This luxury home was designed to specific specs for our client. Every detail was meticulously planned and designed with aesthetics and functionality in mind. Features built-ins and custom closet organization systems.
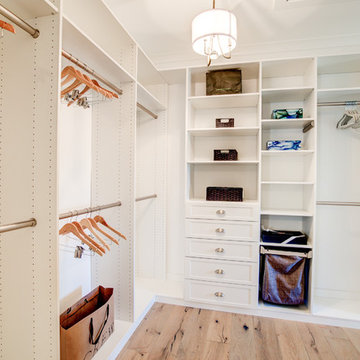
The master closet in the Potomac has 2 entryways connecting to the master bath and the master bedroom! The custom shelving units were provided by Closet Factory!
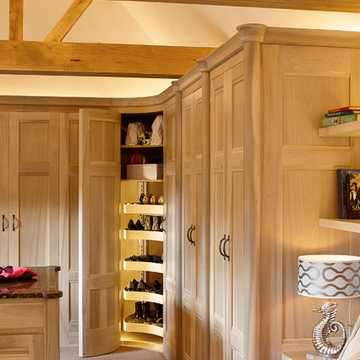
A Beautiful washed tulip wood walk in dressing room with a tall corner carousel shoe storage unit. A central island provides ample storage and a bathroom is accessed via bedroom doors.
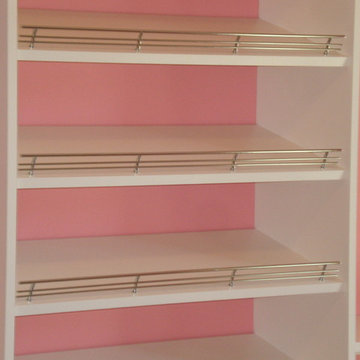
The Closet was created for a 14 year old girl who had an extra bedroom attached to her bedroom. The new "Dream Closet" used the whole bedroom! Photo - John Plake, Owner HSS
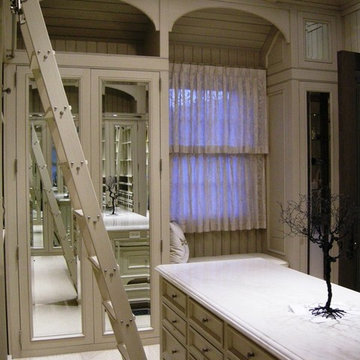
Expansive country gender-neutral walk-in wardrobe in Other with recessed-panel cabinets, white cabinets, carpet and beige floor.
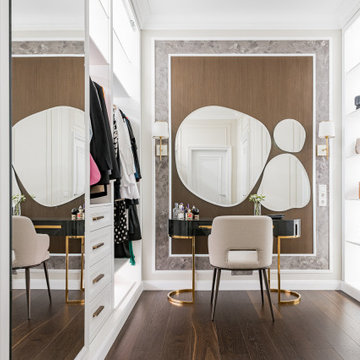
Студия дизайна интерьера D&D design реализовали проект 4х комнатной квартиры площадью 225 м2 в ЖК Кандинский для молодой пары.
Разрабатывая проект квартиры для молодой семьи нашей целью являлось создание классического интерьера с грамотным функциональным зонированием. В отделке использовались натуральные природные материалы: дерево, камень, натуральный шпон.
Главной отличительной чертой данного интерьера является гармоничное сочетание классического стиля и современной европейской мебели премиальных фабрик создающих некую игру в стиль.
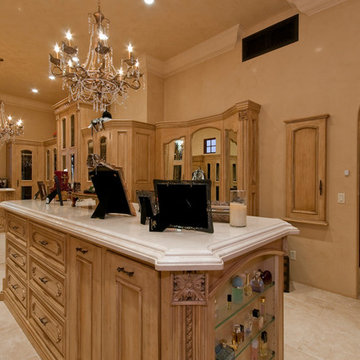
We love this master closet with marble countertops, crystal chandeliers, and custom cabinetry.
Inspiration for an expansive mediterranean women's dressing room in Phoenix with light wood cabinets, travertine floors and recessed-panel cabinets.
Inspiration for an expansive mediterranean women's dressing room in Phoenix with light wood cabinets, travertine floors and recessed-panel cabinets.
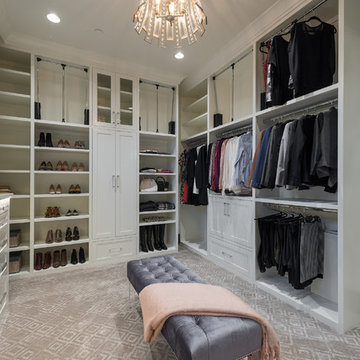
Her Walk-in Closet / Dressing Room / Getaway. Pull downs give access to higher shelving. Cabinets by Chris and Dick's, Salt Lake City, Utah.
Design: Sita Montgomery Interiors
Build: Cameo Homes
Cabinets: Master Brands
Paint: Benjamin Moore
Photo: Lucy Call
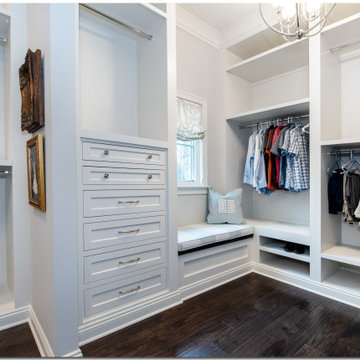
Take a walk through this amazing dressing room! You’ll find yourself lost in this space!
.
.
.
#dreamcloset #closetgoals #walkincloset #walkndressingroom #walkinclosetdesign #closetisland #payneandpayne #homebuilder #homedecor #homedesign #custombuild #luxuryhome #builtins #ohiohomebuilders #ohiocustomhomes #dreamhome #nahb #buildersofinsta #clevelandbuilders #AtHomeCLE #peninsula
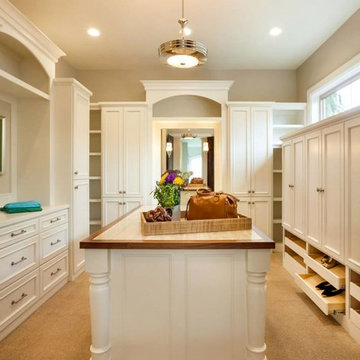
Blackstone Edge Photography
This is an example of an expansive traditional gender-neutral walk-in wardrobe in Portland with recessed-panel cabinets, white cabinets and carpet.
This is an example of an expansive traditional gender-neutral walk-in wardrobe in Portland with recessed-panel cabinets, white cabinets and carpet.
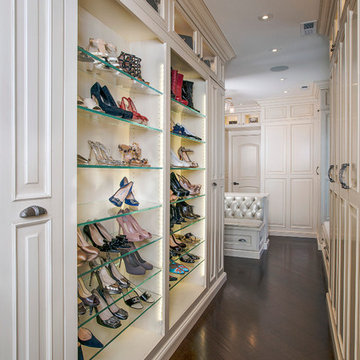
Photo of an expansive traditional women's dressing room in Chicago with recessed-panel cabinets, white cabinets and dark hardwood floors.
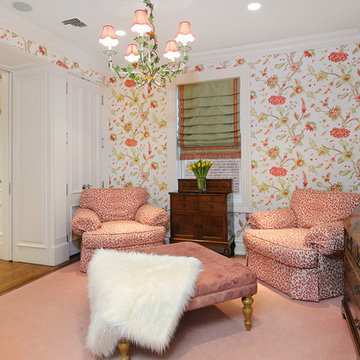
Property Marketed by Hudson Place Realty - Seldom seen, this unique property offers the highest level of original period detail and old world craftsmanship. With its 19th century provenance, 6000+ square feet and outstanding architectural elements, 913 Hudson Street captures the essence of its prominent address and rich history. An extensive and thoughtful renovation has revived this exceptional home to its original elegance while being mindful of the modern-day urban family.
Perched on eastern Hudson Street, 913 impresses with its 33’ wide lot, terraced front yard, original iron doors and gates, a turreted limestone facade and distinctive mansard roof. The private walled-in rear yard features a fabulous outdoor kitchen complete with gas grill, refrigeration and storage drawers. The generous side yard allows for 3 sides of windows, infusing the home with natural light.
The 21st century design conveniently features the kitchen, living & dining rooms on the parlor floor, that suits both elaborate entertaining and a more private, intimate lifestyle. Dramatic double doors lead you to the formal living room replete with a stately gas fireplace with original tile surround, an adjoining center sitting room with bay window and grand formal dining room.
A made-to-order kitchen showcases classic cream cabinetry, 48” Wolf range with pot filler, SubZero refrigerator and Miele dishwasher. A large center island houses a Decor warming drawer, additional under-counter refrigerator and freezer and secondary prep sink. Additional walk-in pantry and powder room complete the parlor floor.
The 3rd floor Master retreat features a sitting room, dressing hall with 5 double closets and laundry center, en suite fitness room and calming master bath; magnificently appointed with steam shower, BainUltra tub and marble tile with inset mosaics.
Truly a one-of-a-kind home with custom milled doors, restored ceiling medallions, original inlaid flooring, regal moldings, central vacuum, touch screen home automation and sound system, 4 zone central air conditioning & 10 zone radiant heat.
Expansive Storage and Wardrobe Design Ideas with Recessed-panel Cabinets
4