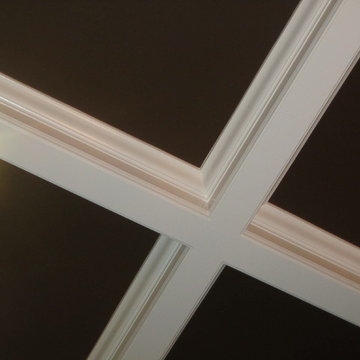Expansive Traditional Living Room Design Photos
Refine by:
Budget
Sort by:Popular Today
121 - 140 of 3,248 photos
Item 1 of 3
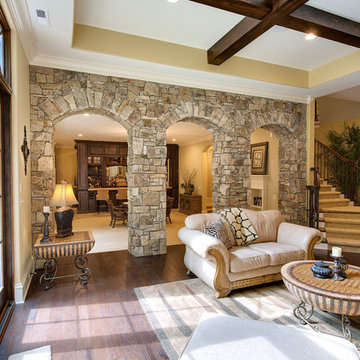
Expansive traditional enclosed living room in Indianapolis with beige walls, medium hardwood floors, a standard fireplace, a stone fireplace surround and no tv.
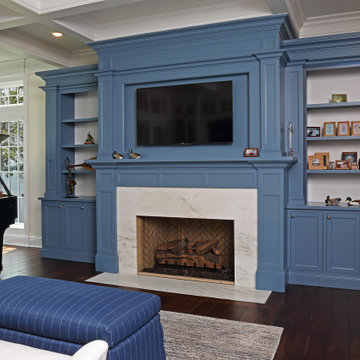
Expansive traditional formal open concept living room in Minneapolis with beige walls, dark hardwood floors, a standard fireplace, a wood fireplace surround, brown floor and coffered.
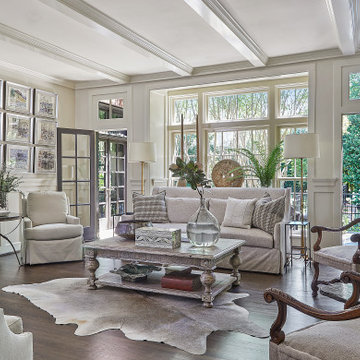
This is an example of an expansive traditional formal open concept living room in Birmingham with beige walls, dark hardwood floors, a wood fireplace surround, no tv, brown floor and exposed beam.
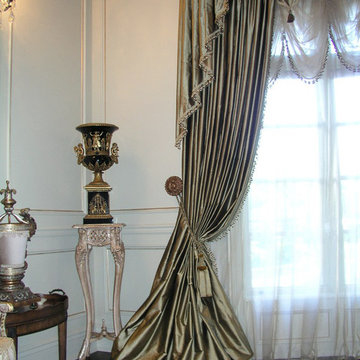
Interior Design and Furniture by Import Temptations. www.import-temptations.com
This is an example of an expansive traditional formal open concept living room in Toronto with white walls and dark hardwood floors.
This is an example of an expansive traditional formal open concept living room in Toronto with white walls and dark hardwood floors.
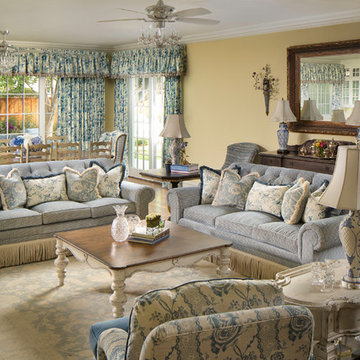
The living room is directly off of the kitchen and brings in similar creams and blues into the space while also allowing for easy entertaining. The custom upholstery on the furnishings shows the detail and personalization that can be brought to a space.
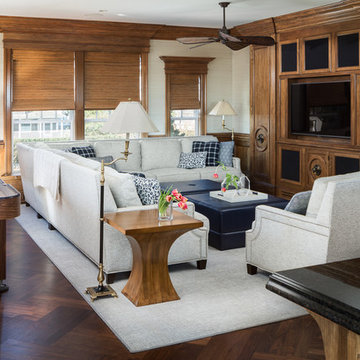
Beautiful walnut built-ins for the entertainment center become a focal point of this great room. The sectional and the loveseat are dressed with performance fabrics and embellished with nail heads - the arrangement is perfect for entertaining both large groups and for quiet family nights at home. Two custom-made ottomans on castors allow ease of movement for serving, sitting, or as footrests. The custom end table is a variation on a classic with a fresh, artistic twist and clean, graceful lines; the finish coordinates with its surroundings and the grain adds interest. The area rug warms and grounds the grouping. The shuffleboard table provides extra family fun.
Photography: Lauren Hagerstrom
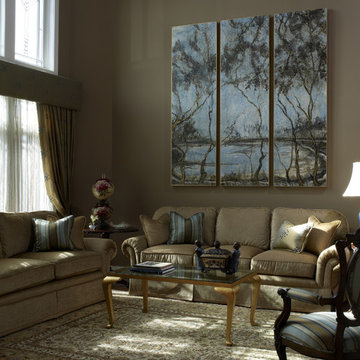
grand piano dividing living and dining rooms
custom painted wood triptych over sofa
Design ideas for an expansive traditional formal open concept living room in New York with beige walls, medium hardwood floors, no fireplace and no tv.
Design ideas for an expansive traditional formal open concept living room in New York with beige walls, medium hardwood floors, no fireplace and no tv.
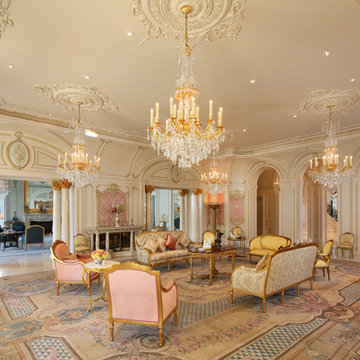
Design ideas for an expansive traditional formal living room in Los Angeles with white walls.
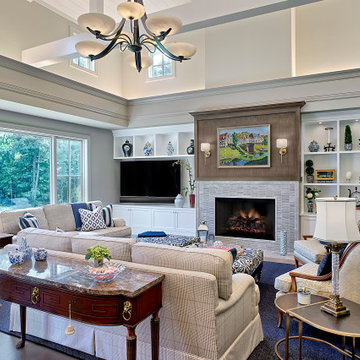
The cozy living room fireplace features tile from Walker Zanger and custom millwork designs above and flanking.
Expansive traditional open concept living room in Grand Rapids with beige walls, medium hardwood floors, a standard fireplace, a tile fireplace surround, a wall-mounted tv, brown floor and vaulted.
Expansive traditional open concept living room in Grand Rapids with beige walls, medium hardwood floors, a standard fireplace, a tile fireplace surround, a wall-mounted tv, brown floor and vaulted.
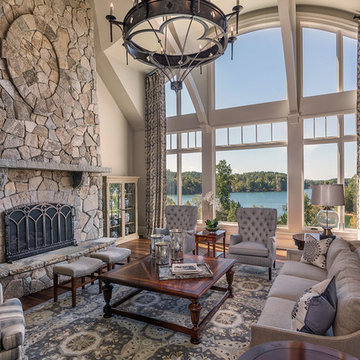
Expansive traditional open concept living room in Other with a standard fireplace, a stone fireplace surround, grey walls, medium hardwood floors, a concealed tv and brown floor.
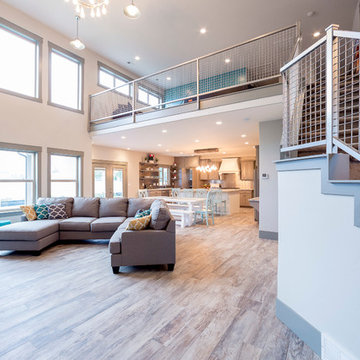
Expansive traditional formal open concept living room in Salt Lake City with white walls, light hardwood floors and no tv.

Living Room - custom paneled walls - 2 story room Pure White Walls. **Before: the master bedroom was above the living room before remodel
Design ideas for an expansive traditional formal loft-style living room in Oklahoma City with white walls, light hardwood floors, a standard fireplace, a stone fireplace surround, no tv, coffered and panelled walls.
Design ideas for an expansive traditional formal loft-style living room in Oklahoma City with white walls, light hardwood floors, a standard fireplace, a stone fireplace surround, no tv, coffered and panelled walls.
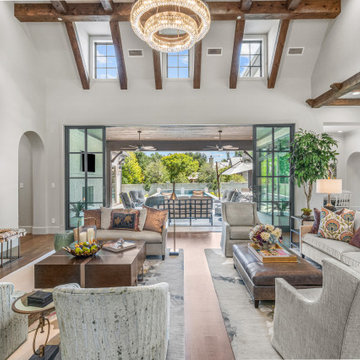
Photo of an expansive traditional open concept living room in Dallas with white walls, medium hardwood floors, a standard fireplace, a stone fireplace surround, exposed beam and panelled walls.
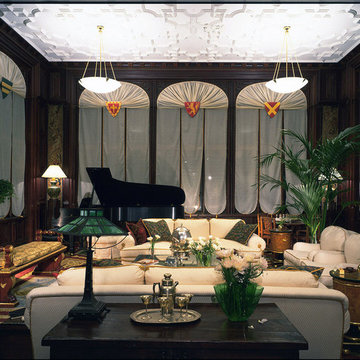
The piano complements the grandeur of the room. It is a nine foot Steinway grand with an ebony finish. Adding to the Medieval theme are the heraldic medallions, tying the windows together in a more whimsical way. The white sofas contrast the dark brown walls and floors and add a flair of contrast and interest to the room.
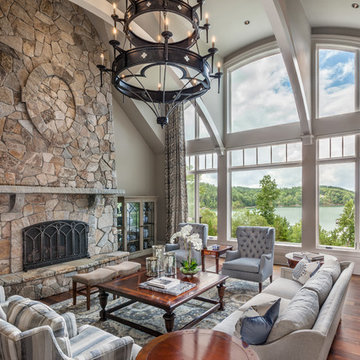
Design ideas for an expansive traditional open concept living room in Other with grey walls, dark hardwood floors, a standard fireplace and a stone fireplace surround.
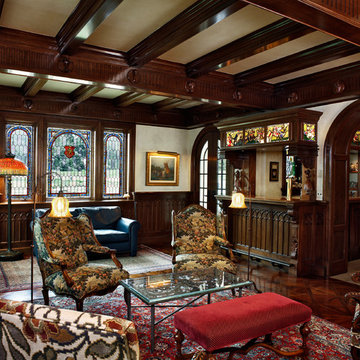
Custom designed cabinets and paneling line the walls of this exquisite home library. Gothic arch motif is repeated on the cabinet door fronts. Wood parquet floor. Animal head plaques add interest to the ceiling beams. Interior furnishings specified by Leczinski Design Associates.
Ron Ruscio Photo
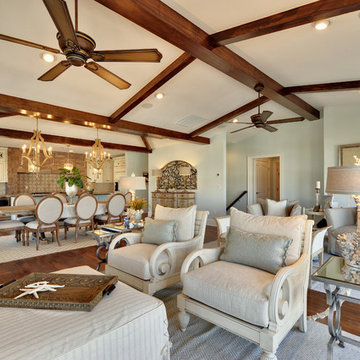
Design ideas for an expansive traditional living room in Philadelphia with blue walls.
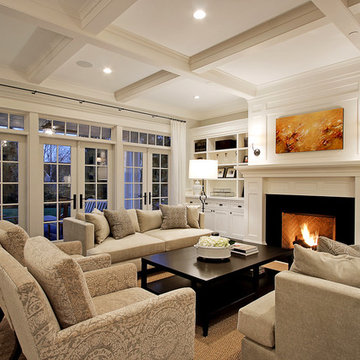
Expansive traditional living room in Seattle with a standard fireplace, no tv, white walls and dark hardwood floors.
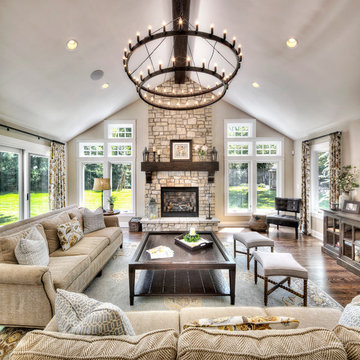
Clients' first home and there forever home with a family of four and in laws close, this home needed to be able to grow with the family. This most recent growth included a few home additions including the kids bathrooms (on suite) added on to the East end, the two original bathrooms were converted into one larger hall bath, the kitchen wall was blown out, entrying into a complete 22'x22' great room addition with a mudroom and half bath leading to the garage and the final addition a third car garage. This space is transitional and classic to last the test of time.
Expansive Traditional Living Room Design Photos
7
