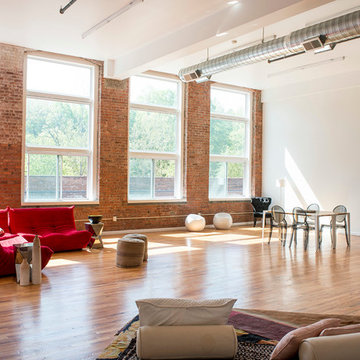Expansive Industrial Living Room Design Photos
Refine by:
Budget
Sort by:Popular Today
1 - 20 of 302 photos
Item 1 of 3

We were commissioned to create a contemporary single-storey dwelling with four bedrooms, three main living spaces, gym and enough car spaces for up to 8 vehicles/workshop.
Due to the slope of the land the 8 vehicle garage/workshop was placed in a basement level which also contained a bathroom and internal lift shaft for transporting groceries and luggage.
The owners had a lovely northerly aspect to the front of home and their preference was to have warm bedrooms in winter and cooler living spaces in summer. So the bedrooms were placed at the front of the house being true north and the livings areas in the southern space. All living spaces have east and west glazing to achieve some sun in winter.
Being on a 3 acre parcel of land and being surrounded by acreage properties, the rear of the home had magical vista views especially to the east and across the pastured fields and it was imperative to take in these wonderful views and outlook.
We were very fortunate the owners provided complete freedom in the design, including the exterior finish. We had previously worked with the owners on their first home in Dural which gave them complete trust in our design ability to take this home. They also hired the services of a interior designer to complete the internal spaces selection of lighting and furniture.
The owners were truly a pleasure to design for, they knew exactly what they wanted and made my design process very smooth. Hornsby Council approved the application within 8 weeks with no neighbor objections. The project manager was as passionate about the outcome as I was and made the building process uncomplicated and headache free.
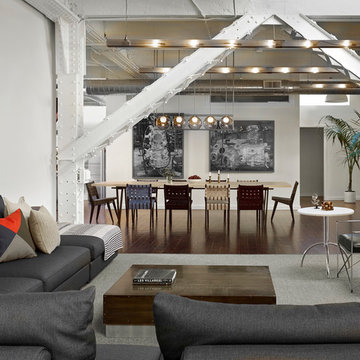
Cesar Rubio
Inspiration for an expansive industrial open concept living room in San Francisco with medium hardwood floors and white walls.
Inspiration for an expansive industrial open concept living room in San Francisco with medium hardwood floors and white walls.
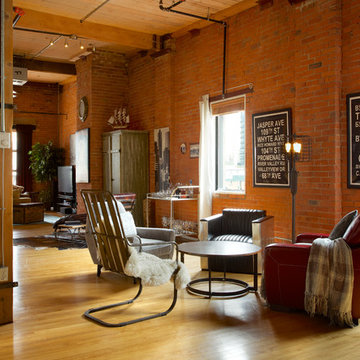
Ryan Patrick Kelly Photographs
Design ideas for an expansive industrial open concept living room in Edmonton with medium hardwood floors and orange walls.
Design ideas for an expansive industrial open concept living room in Edmonton with medium hardwood floors and orange walls.
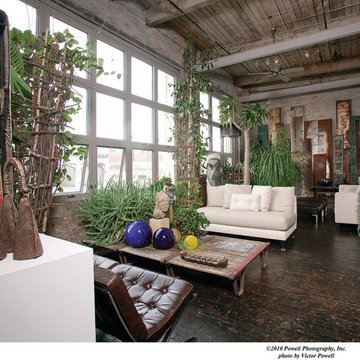
Photo of an expansive industrial loft-style living room in Grand Rapids with grey walls, dark hardwood floors, no fireplace and a concealed tv.

This home was too dark and brooding for the homeowners, so we came in and warmed up the space. With the use of large windows to accentuate the view, as well as hardwood with a lightened clay colored hue, the space became that much more welcoming. We kept the industrial roots without sacrificing the integrity of the house but still giving it that much needed happier makeover.
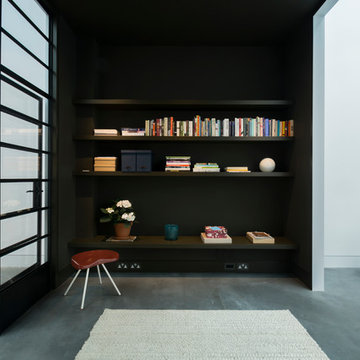
Minimalist at heart, the home has an overwhelming sense of energy. “With the recent renovation, we wanted to create living areas that were comfortable and beautiful but stayed true to the original
industrial aesthetic and the materials we had used in the first renovation,” says the owner.
http://www.domusnova.com/properties/buy/2056/2-bedroom-house-kensington-chelsea-north-kensington-hewer-street-w10-theo-otten-otten-architects-london-for-sale/
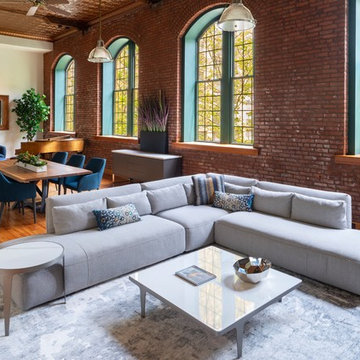
How to create zones in a space to define the areas and maintain a massive sense of scale with intimate elements
Expansive industrial open concept living room in New York with white walls and light hardwood floors.
Expansive industrial open concept living room in New York with white walls and light hardwood floors.
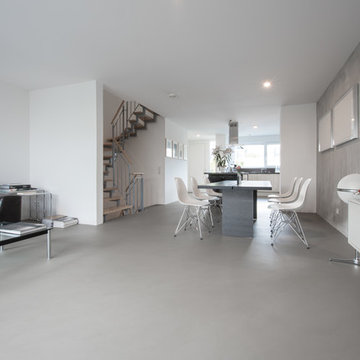
Du findest spannende Hinweise zu diesem Projekt in der Projektbeschreibung oben.
Fotografie Joachim Rieger
Inspiration for an expansive industrial formal open concept living room in Cologne with concrete floors, grey floor and grey walls.
Inspiration for an expansive industrial formal open concept living room in Cologne with concrete floors, grey floor and grey walls.
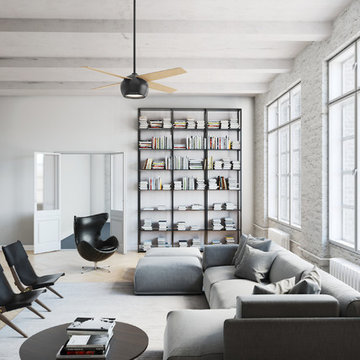
Photo of an expansive industrial open concept living room in New York with white walls, light hardwood floors, no fireplace and no tv.
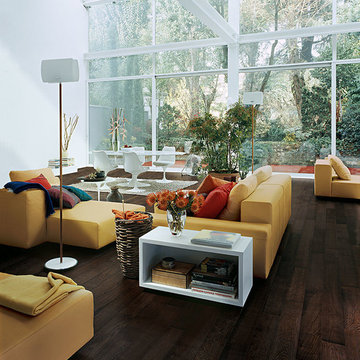
Color: Castle Cottage Oak Espresso Woodloc
Inspiration for an expansive industrial open concept living room in Chicago with white walls and dark hardwood floors.
Inspiration for an expansive industrial open concept living room in Chicago with white walls and dark hardwood floors.
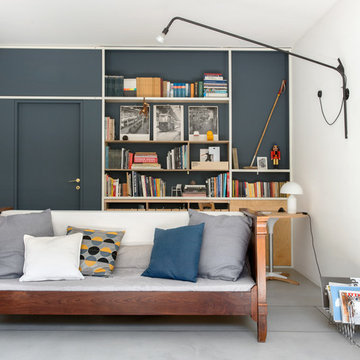
Photography: @angelitabonetti / @monadvisual
Styling: @alessandrachiarelli
This is an example of an expansive industrial loft-style living room in Milan with a library, blue walls, concrete floors, no tv and grey floor.
This is an example of an expansive industrial loft-style living room in Milan with a library, blue walls, concrete floors, no tv and grey floor.
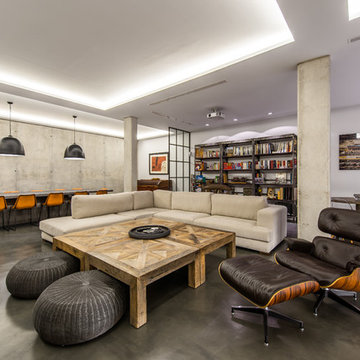
ADOLFO GOSALVEZ
Inspiration for an expansive industrial open concept living room in Madrid with a library, grey walls and concrete floors.
Inspiration for an expansive industrial open concept living room in Madrid with a library, grey walls and concrete floors.
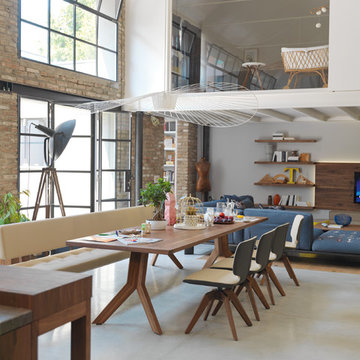
Inspiration for an expansive industrial formal loft-style living room in Hanover with white walls, concrete floors, no fireplace, grey floor and a wall-mounted tv.
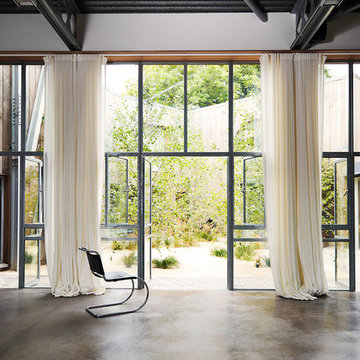
Design ideas for an expansive industrial formal open concept living room in London with white walls, concrete floors, a standard fireplace, a metal fireplace surround, a freestanding tv and beige floor.
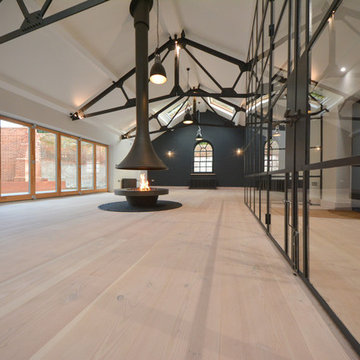
Mike Waterman
This is an example of an expansive industrial formal open concept living room in Kent with white walls, light hardwood floors, a hanging fireplace, a metal fireplace surround and no tv.
This is an example of an expansive industrial formal open concept living room in Kent with white walls, light hardwood floors, a hanging fireplace, a metal fireplace surround and no tv.

Зона гостиной - большое объединённое пространство, совмещённой с кухней-столовой. Это главное место в квартире, в котором собирается вся семья.
В зоне гостиной расположен большой диван, стеллаж для книг с выразительными мраморными полками и ТВ-зона с большой полированной мраморной панелью.
Историческая люстра с золотистыми элементами и хрустальными кристаллами на потолке диаметром около двух метров была куплена на аукционе в Европе. Рисунок люстры перекликается с рисунком персидского ковра лежащего под ней. Чугунная печь 19 века – это настоящая печь, которая стояла на норвежском паруснике 19 века. Печь сохранилась в идеальном состоянии. С помощью таких печей обогревали каюты парусника. При наступлении холодов и до включения отопления хозяева протапливают данную печь, чугун быстро отдает тепло воздуху и гостиная прогревается.
Выразительные оконные откосы обшиты дубовыми досками с тёплой подсветкой, которая выделяет рельеф исторического кирпича. С широкого подоконника открываются прекрасные виды на зелёный сквер и размеренную жизнь исторического центра Петербурга.
В ходе проектирования компоновка гостиной неоднократно пересматривалась, но основная идея дизайна интерьера в лофтовом стиле с открытым кирпичем, бетоном, брутальным массивом, визуальное разделение зон и сохранение исторических элементов - прожила до самого конца.
Одной из наиболее амбициозных идей была присвоить часть пространства чердака, на который могла вести красивая винтовая чугунная лестница с подсветкой.
После того, как были произведены замеры чердачного пространства, было решено отказаться от данной идеи в связи с недостаточным количеством свободной площади необходимой высоты.
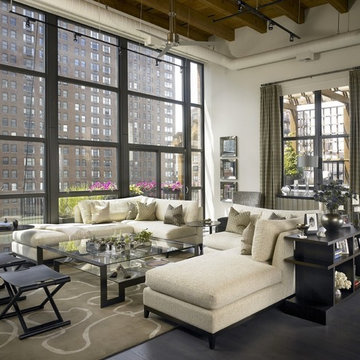
Great Room
Design ideas for an expansive industrial living room in Chicago with white walls.
Design ideas for an expansive industrial living room in Chicago with white walls.
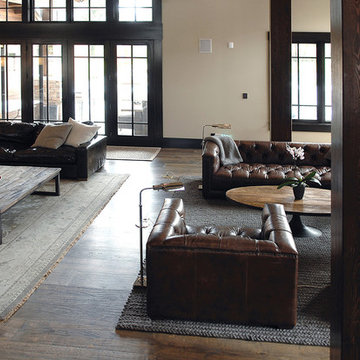
Industrial, Zen and craftsman influences harmoniously come together in one jaw-dropping design. Windows and galleries let natural light saturate the open space and highlight rustic wide-plank floors. Floor: 9-1/2” wide-plank Vintage French Oak Rustic Character Victorian Collection hand scraped pillowed edge color Komaco Satin Hardwax Oil. For more information please email us at: sales@signaturehardwoods.com
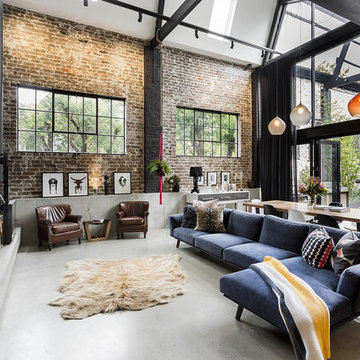
Design ideas for an expansive industrial open concept living room in Sydney with concrete floors, a wood stove and a wall-mounted tv.
Expansive Industrial Living Room Design Photos
1
