Expansive Traditional Living Room Design Photos
Refine by:
Budget
Sort by:Popular Today
41 - 60 of 3,248 photos
Item 1 of 3
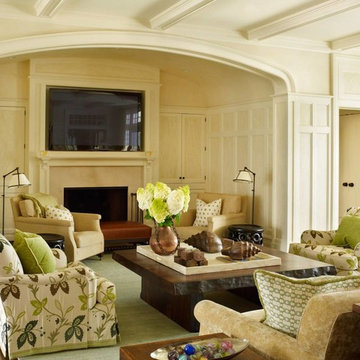
Tria Giovan
Design ideas for an expansive traditional formal living room in New York with beige walls, a stone fireplace surround and a wall-mounted tv.
Design ideas for an expansive traditional formal living room in New York with beige walls, a stone fireplace surround and a wall-mounted tv.
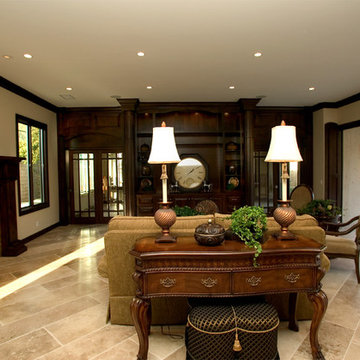
Take a seat in this comfy living room with travertine floors by Tile-Stones.com
This is an example of an expansive traditional open concept living room in Orange County with a library, beige walls, travertine floors, a standard fireplace, a stone fireplace surround, a concealed tv and beige floor.
This is an example of an expansive traditional open concept living room in Orange County with a library, beige walls, travertine floors, a standard fireplace, a stone fireplace surround, a concealed tv and beige floor.
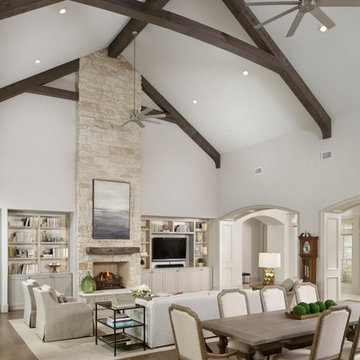
Kolanowski Studio
Design ideas for an expansive traditional living room in Houston with a stone fireplace surround.
Design ideas for an expansive traditional living room in Houston with a stone fireplace surround.
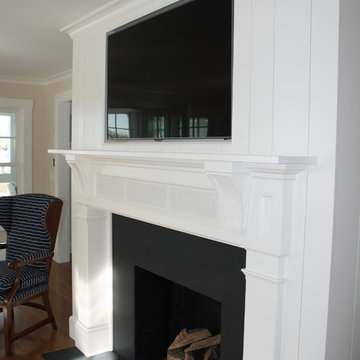
Shiplap boarding lends a nautical feel to this fireplace which incorporates speakers within the mantel.
Photo by Samantha Nicholson
Expansive traditional open concept living room in Boston with white walls, light hardwood floors, a standard fireplace, a wood fireplace surround and a wall-mounted tv.
Expansive traditional open concept living room in Boston with white walls, light hardwood floors, a standard fireplace, a wood fireplace surround and a wall-mounted tv.
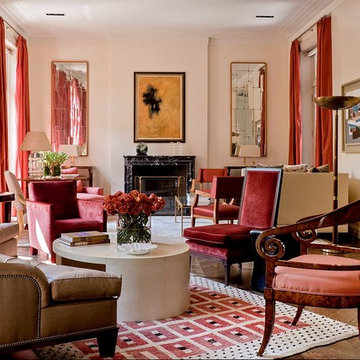
©2017 Bruce Van Inwegen All rights reserved.
Expansive traditional living room in Chicago with pink walls, dark hardwood floors, a standard fireplace and no tv.
Expansive traditional living room in Chicago with pink walls, dark hardwood floors, a standard fireplace and no tv.
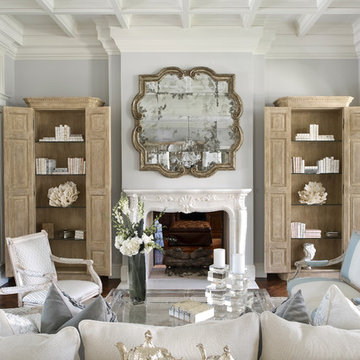
stephen allen photography
Expansive traditional formal enclosed living room in Miami with a two-sided fireplace, a stone fireplace surround, grey walls and dark hardwood floors.
Expansive traditional formal enclosed living room in Miami with a two-sided fireplace, a stone fireplace surround, grey walls and dark hardwood floors.
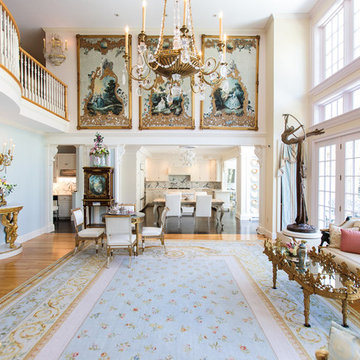
http://211westerlyroad.com/
Introducing a distinctive residence in the coveted Weston Estate's neighborhood. A striking antique mirrored fireplace wall accents the majestic family room. The European elegance of the custom millwork in the entertainment sized dining room accents the recently renovated designer kitchen. Decorative French doors overlook the tiered granite and stone terrace leading to a resort-quality pool, outdoor fireplace, wading pool and hot tub. The library's rich wood paneling, an enchanting music room and first floor bedroom guest suite complete the main floor. The grande master suite has a palatial dressing room, private office and luxurious spa-like bathroom. The mud room is equipped with a dumbwaiter for your convenience. The walk-out entertainment level includes a state-of-the-art home theatre, wine cellar and billiards room that leads to a covered terrace. A semi-circular driveway and gated grounds complete the landscape for the ultimate definition of luxurious living.
Eric Barry Photography
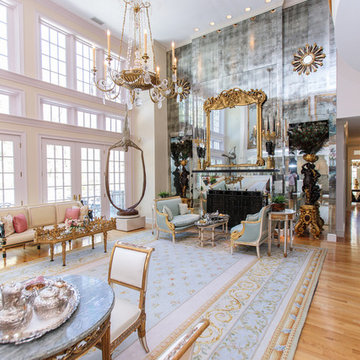
http://211westerlyroad.com/
Introducing a distinctive residence in the coveted Weston Estate's neighborhood. A striking antique mirrored fireplace wall accents the majestic family room. The European elegance of the custom millwork in the entertainment sized dining room accents the recently renovated designer kitchen. Decorative French doors overlook the tiered granite and stone terrace leading to a resort-quality pool, outdoor fireplace, wading pool and hot tub. The library's rich wood paneling, an enchanting music room and first floor bedroom guest suite complete the main floor. The grande master suite has a palatial dressing room, private office and luxurious spa-like bathroom. The mud room is equipped with a dumbwaiter for your convenience. The walk-out entertainment level includes a state-of-the-art home theatre, wine cellar and billiards room that leads to a covered terrace. A semi-circular driveway and gated grounds complete the landscape for the ultimate definition of luxurious living.
Eric Barry Photography
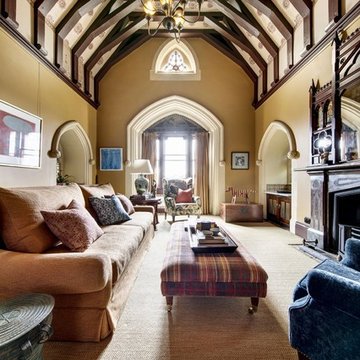
Thomas Dalhoff
Photo of an expansive traditional enclosed living room in Sydney with yellow walls, carpet, a standard fireplace, a wood fireplace surround and beige floor.
Photo of an expansive traditional enclosed living room in Sydney with yellow walls, carpet, a standard fireplace, a wood fireplace surround and beige floor.
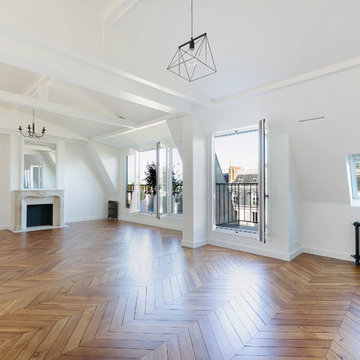
Expansive traditional living room in Other with white walls, medium hardwood floors, a standard fireplace, a stone fireplace surround and no tv.
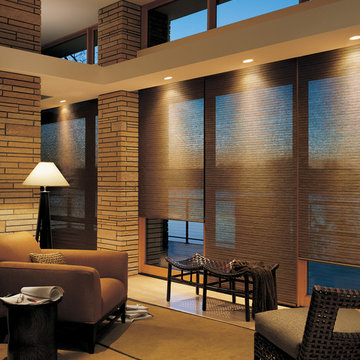
Hunter Douglas Alustra woven textures motorized roller shades.
Photo of an expansive traditional living room in Las Vegas.
Photo of an expansive traditional living room in Las Vegas.
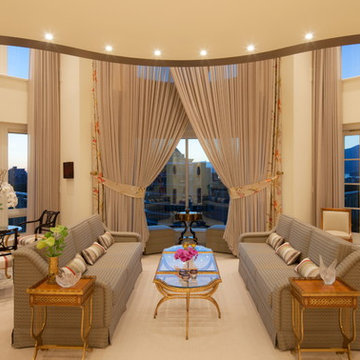
Bob Matheson
Photo of an expansive traditional living room in Vancouver with beige walls and carpet.
Photo of an expansive traditional living room in Vancouver with beige walls and carpet.
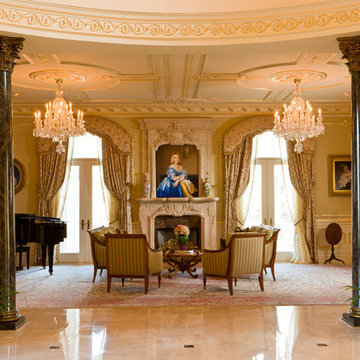
Paintings by 19th century French artists Emile-Auguste Hublin (above the piano) and Adolphe Bouguereau (right) embody quiet luxury. Layered textures in velvet and silk, and attention to detail are found throughout in such elements as the window treatments, the cornice trim, and the passementerie on the sheers. The limited edition vase is Lalique.
photo credit: Gordon Beall
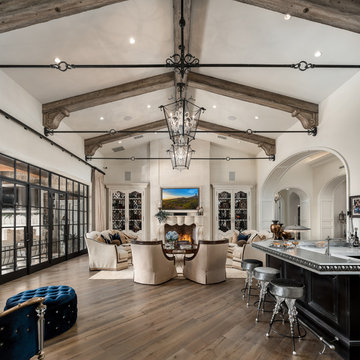
World Renowned Architecture Firm Fratantoni Design created this beautiful home! They design home plans for families all over the world in any size and style. They also have in-house Interior Designer Firm Fratantoni Interior Designers and world class Luxury Home Building Firm Fratantoni Luxury Estates! Hire one or all three companies to design and build and or remodel your home!
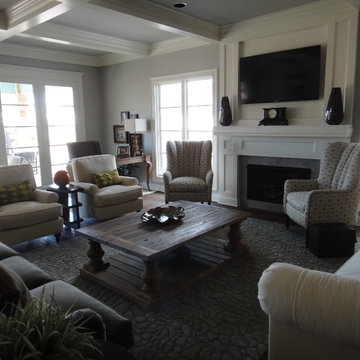
Claudia Shannon
Design ideas for an expansive traditional open concept living room in Other with grey walls, dark hardwood floors, a standard fireplace, a wood fireplace surround and a wall-mounted tv.
Design ideas for an expansive traditional open concept living room in Other with grey walls, dark hardwood floors, a standard fireplace, a wood fireplace surround and a wall-mounted tv.
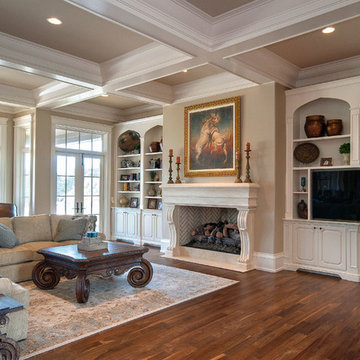
The bright and inviting great room.
This is an example of an expansive traditional open concept living room in Other with beige walls, medium hardwood floors, a standard fireplace, a stone fireplace surround and a built-in media wall.
This is an example of an expansive traditional open concept living room in Other with beige walls, medium hardwood floors, a standard fireplace, a stone fireplace surround and a built-in media wall.
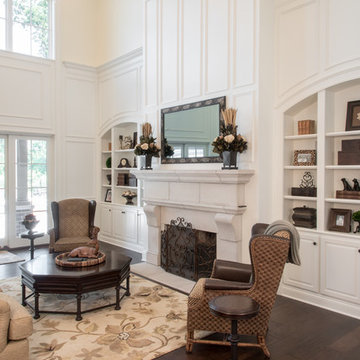
Anne Matheis
Photo of an expansive traditional formal open concept living room in Other with beige walls, dark hardwood floors, a standard fireplace, a wood fireplace surround, a concealed tv and brown floor.
Photo of an expansive traditional formal open concept living room in Other with beige walls, dark hardwood floors, a standard fireplace, a wood fireplace surround, a concealed tv and brown floor.
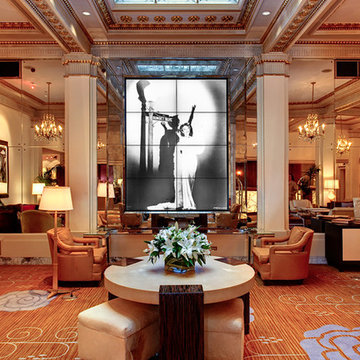
Expansive traditional formal open concept living room in Tampa with beige walls, carpet, no fireplace and a built-in media wall.
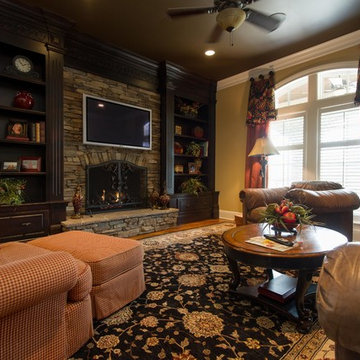
Deborah Stigall, Shaun Ring, Chris Marshall
Design ideas for an expansive traditional formal enclosed living room in Other with beige walls, medium hardwood floors, a standard fireplace and a stone fireplace surround.
Design ideas for an expansive traditional formal enclosed living room in Other with beige walls, medium hardwood floors, a standard fireplace and a stone fireplace surround.
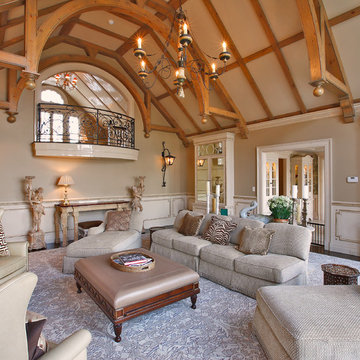
Interior Renovations by Jon Brindisi Builder. Interior Design by Cindy Rinfret. Photo by Olson Photographers, Killingworth, Ct.
Photo of an expansive traditional formal enclosed living room in New York with no tv.
Photo of an expansive traditional formal enclosed living room in New York with no tv.
Expansive Traditional Living Room Design Photos
3