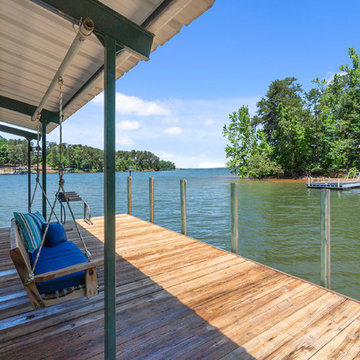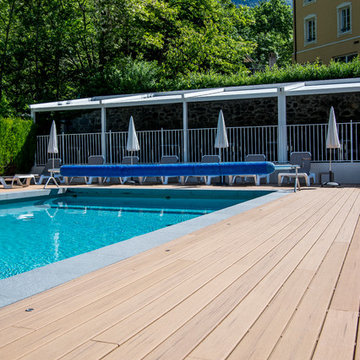Expansive Transitional Deck Design Ideas
Sort by:Popular Today
121 - 140 of 361 photos
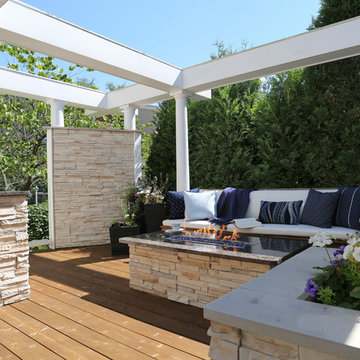
Kaskel Photography
Design ideas for an expansive transitional backyard deck in Chicago with a container garden and a pergola.
Design ideas for an expansive transitional backyard deck in Chicago with a container garden and a pergola.
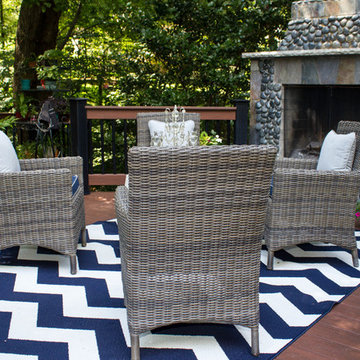
Heather Cooper Photography
Expansive transitional backyard deck in Atlanta with a fire feature and no cover.
Expansive transitional backyard deck in Atlanta with a fire feature and no cover.
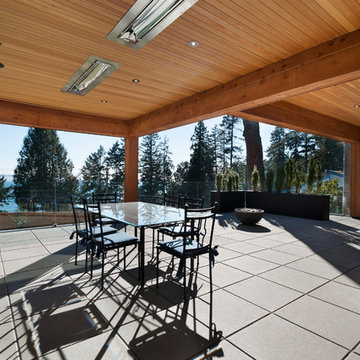
This beautiful home is located in West Vancouver BC. This family came to SGDI in the very early stages of design. They had architectural plans for their home, but needed a full interior package to turn constructions drawings into a beautiful liveable home. Boasting fantastic views of the water, this home has a chef’s kitchen equipped with a Wolf/Sub-Zero appliance package and a massive island with comfortable seating for 5. No detail was overlooked in this home. The master ensuite is a huge retreat with marble throughout, steam shower, and raised soaker tub overlooking the water with an adjacent 2 way fireplace to the mater bedroom. Frame-less glass was used as much as possible throughout the home to ensure views were not hindered. The basement boasts a large custom temperature controlled 150sft wine room. A marvel inside and out.
Paul Grdina Photography
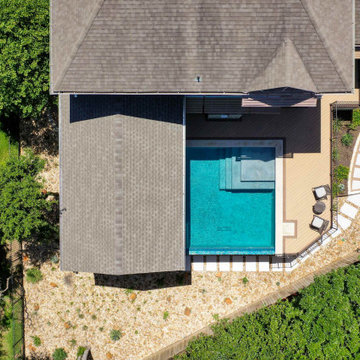
This NW Austin home has a phenomenal view overlooking one of the many beautiful canyons found on the western side of Austin. With a spacious pool deck and plenty of shade, these homeowners are making the most of the spectacular view. They’ve furnished the covered area as a dining room in one section and living room in another. Recessed lighting and ceiling fans allow them to enjoy this magnificent setting in comfort, any time of day or night. The term “outdoor living” takes on special significance here, enhanced even more by the beautiful landscaping the homeowners have added.
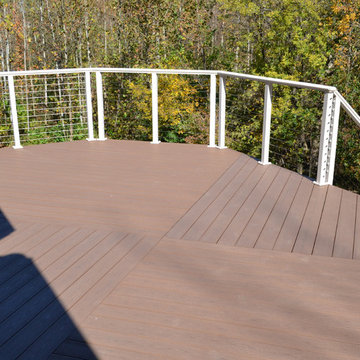
Design ideas for an expansive transitional backyard deck in Seattle with no cover.
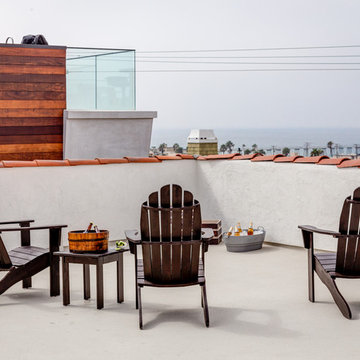
Our client approached us while he was in the process of purchasing his ½ lot detached unit in Hermosa Beach. He was drawn to a design / build approach because although he has great design taste, as a busy professional he didn’t have the time or energy to manage every detail involved in a home remodel. The property had been used as a rental unit and was in need of TLC. By bringing us onto the project during the purchase we were able to help assess the true condition of the home. Built in 1976, the 894 sq. ft. home had extensive termite and dry rot damage from years of neglect. The project required us to reframe the home from the inside out.
To design a space that your client will love you really need to spend time getting to know them. Our client enjoys entertaining small groups. He has a custom turntable and considers himself a mixologist. We opened up the space, space-planning for his custom turntable, to make it ideal for entertaining. The wood floor is reclaimed wood from manufacturing facilities. The reframing work also allowed us to make the roof a deck with an ocean view. The home is now a blend of the latest design trends and vintage elements and our client couldn’t be happier!
View the 'before' and 'after' images of this project at:
http://www.houzz.com/discussions/4189186/bachelors-whole-house-remodel-in-hermosa-beach-ca-part-1
http://www.houzz.com/discussions/4203075/m=23/bachelors-whole-house-remodel-in-hermosa-beach-ca-part-2
http://www.houzz.com/discussions/4216693/m=23/bachelors-whole-house-remodel-in-hermosa-beach-ca-part-3
Features: subway tile, reclaimed wood floors, quartz countertops, bamboo wood cabinetry, Ebony finish cabinets in kitchen
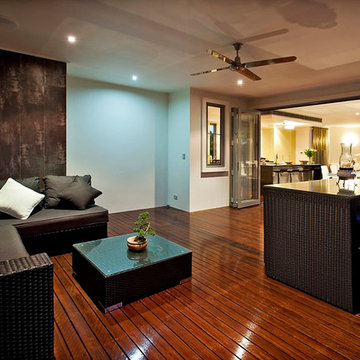
This Ascot project involves transformation of a post war cottage into a sophisticated home with an art deco edge.
The client required us to create a new pavilion style extension generally with the same character as the current home. This extension contains an open plan kitchen, dining and living space which flows out to a large covered outdoor terrace, landscaped courtyard with plunge pool.
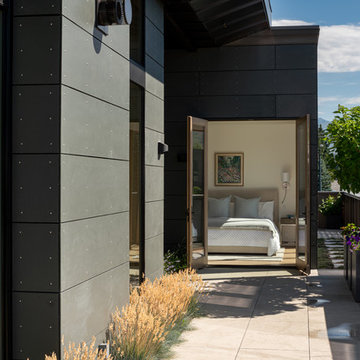
This is an example of an expansive transitional rooftop deck in Boise with a fire feature and a roof extension.
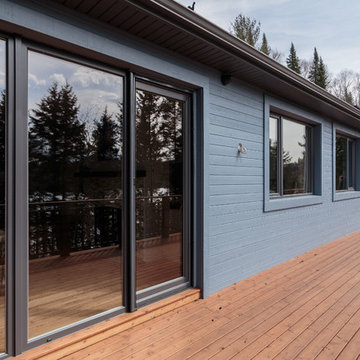
General Contractor: Irontree Construction; Photographer: Camil Tang
Inspiration for an expansive transitional backyard deck in Montreal with no cover.
Inspiration for an expansive transitional backyard deck in Montreal with no cover.
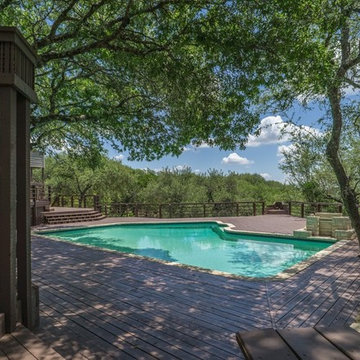
Photo Credit: Timbertown USA
This is an example of an expansive transitional backyard deck in Austin with no cover.
This is an example of an expansive transitional backyard deck in Austin with no cover.
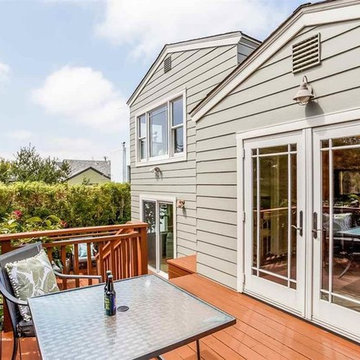
This is an example of an expansive transitional backyard deck in San Francisco with no cover.
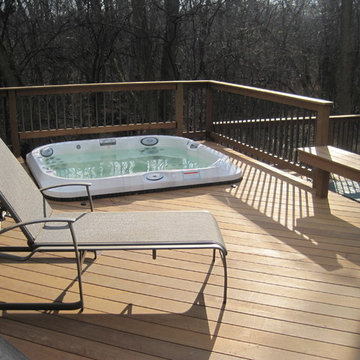
Ipe, Pau-lope Custom Pool deck with in ground Gunite Pool Incorporated into new deck with Ipe 1 by 6 floor and Ipe rails with vertical aluminum Balusters by Deckorators using the Estate Bronze colored balusters
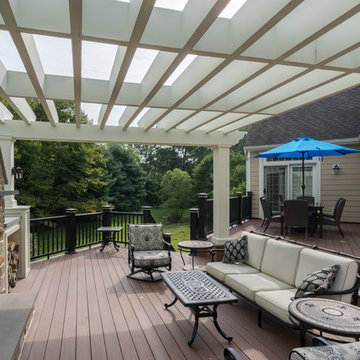
JMB Photoworks
This kitchen and deck remodel brightened up the house, improved flow, and added indoor and outdoor living space. The stunning kitchen features skylights, a gray subway tile backsplash, a large island and white and dark gray cabinetry. The expanded deck features a beautiful outdoor, wood burning fireplace covered by a trellis, and sitting and eating areas.
RUDLOFF Custom Builders has won Best of Houzz for Customer Service in 2014, 2015 and 2016. We also were voted 2016 and 2018 Best of Design, which only 2% of professionals receive. Rudloff Custom Builders has been featured on Houzz in their Kitchen of the Week, What to Know About Using Reclaimed Wood in the Kitchen as well as included in their Bathroom WorkBook article. We are a full service, certified remodeling company that covers all the Philadelphia suburban area. This business, like most others, developed from a friendship of young entrepreneurs who wanted to make a difference in their clients’ lives, one household at a time. This relationship between partners is much more than a friendship. Edward and Stephen Rudloff are brothers who have renovated and built custom homes together paying close attention to detail. They are carpenters by trade and understand concept and execution. RUDLOFF CUSTOM BUILDERS will provide services for you with the highest level of professionalism, quality, detail, punctuality and craftsmanship, every step of the way along our journey together.
Specializing in residential construction allows us to connect with our clients early in the design phase to ensure that every detail is captured as you imagined. One stop shopping is essentially what you will receive with RUDLOFF CUSTOM BUILDERS from design of your project to the construction of your dreams, executed by on-site project managers and skilled craftsmen. Our concept, envision our client’s ideas and make them a reality. Our mission; CREATING LIFETIME RELATIONSHIPS BUILT ON TRUST AND INTEGRITY.
We look forward to working with you on your next project!
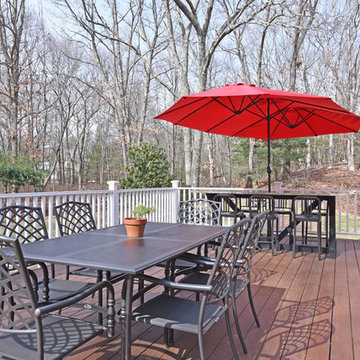
pressure treated deck, adorned with white composite railing - a perfect place to dine and drink with many friends
Design ideas for an expansive transitional backyard deck in Providence with no cover.
Design ideas for an expansive transitional backyard deck in Providence with no cover.
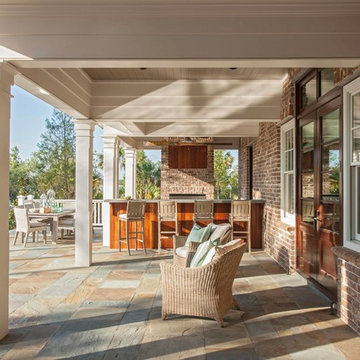
Julia Lynn
Design ideas for an expansive transitional backyard deck in Charleston with an outdoor kitchen.
Design ideas for an expansive transitional backyard deck in Charleston with an outdoor kitchen.
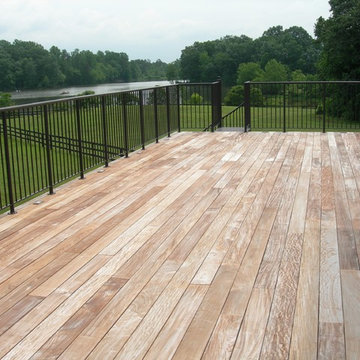
This showstopping spiral deck stair and rail complete an expansive lakefront home. This is a 12' high 5' diameter stair with 30 degree checker plate treads, in aluminum. The rail extends around the well and deck and is also featured on the front porch for an integrated, inspiring statement.
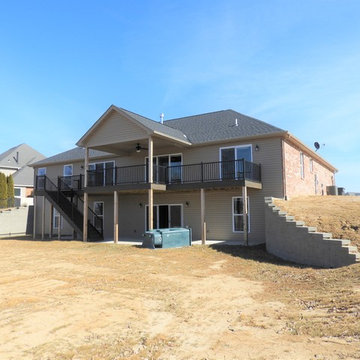
The deck expands along the majority of the length of the back of the home.
Inspiration for an expansive transitional backyard deck in St Louis with a roof extension.
Inspiration for an expansive transitional backyard deck in St Louis with a roof extension.
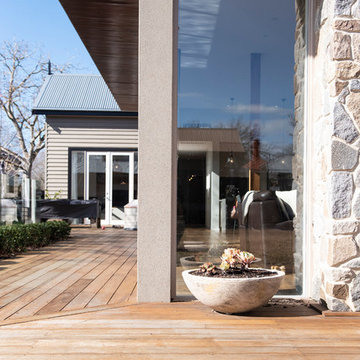
Adrienne Bizzarri Photography
Design ideas for an expansive transitional backyard deck in Melbourne with a roof extension.
Design ideas for an expansive transitional backyard deck in Melbourne with a roof extension.
Expansive Transitional Deck Design Ideas
7
