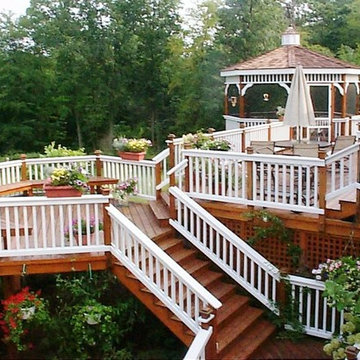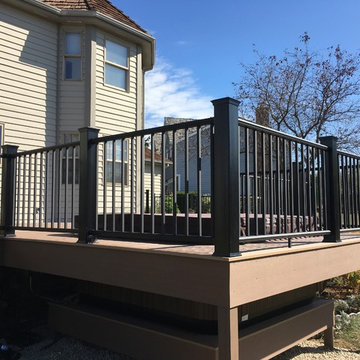Expansive Transitional Deck Design Ideas
Refine by:
Budget
Sort by:Popular Today
41 - 60 of 361 photos
Item 1 of 3
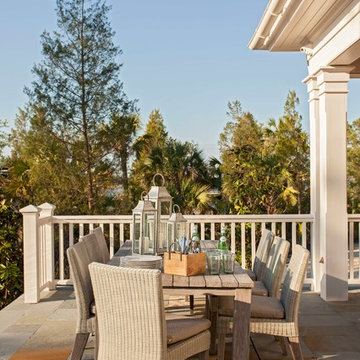
Julia Lynn
Photo of an expansive transitional backyard deck in Charleston with an outdoor kitchen and a roof extension.
Photo of an expansive transitional backyard deck in Charleston with an outdoor kitchen and a roof extension.
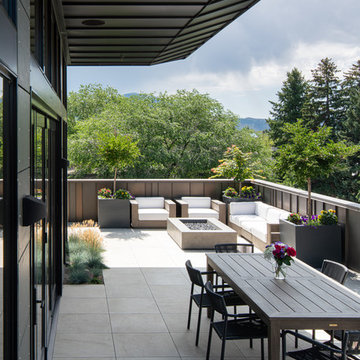
Photo of an expansive transitional rooftop deck in Boise with a fire feature and a roof extension.
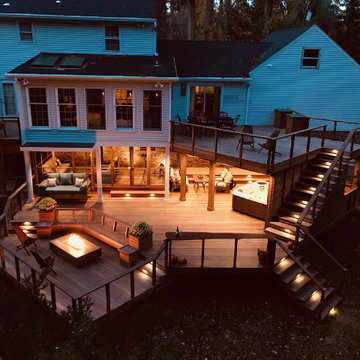
A square deck doesn’t have to be boring – just tilt the squares on an angle.
This client had a big wish list:
A screen porch was created under an existing elevated room.
A large upper deck for dining was waterproofed with EPDM roofing. This made for a large dry area on the lower deck furnished with couches, a television, spa, recessed lighting, and paddle fans.
An outdoor shower is enclosed under the stairs. For code purposes, we call it a rinsing station.
A small roof extension to the existing house provides covering and a spot for a hanging daybed.
The design also includes a live edge slab installed as a bar top at which to enjoy a casual drink while watching the children in the yard.
The lower deck leads down two more steps to the fire pit.
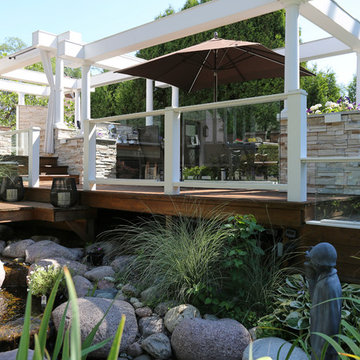
Kaskel Photography
This is an example of an expansive transitional backyard deck in Chicago with an outdoor kitchen and a pergola.
This is an example of an expansive transitional backyard deck in Chicago with an outdoor kitchen and a pergola.
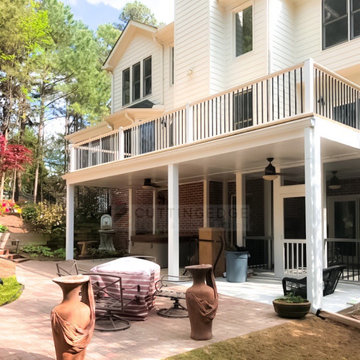
Expansive transitional backyard and first floor deck in Atlanta with with privacy feature, no cover and metal railing.
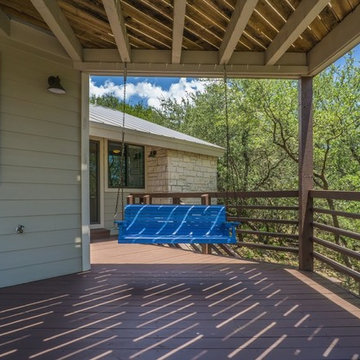
Photo Credit: Timbertown USA
Inspiration for an expansive transitional backyard deck in Austin with no cover.
Inspiration for an expansive transitional backyard deck in Austin with no cover.
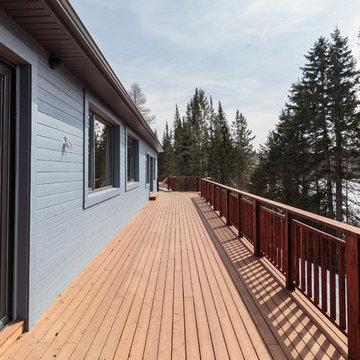
General Contractor: Irontree Construction; Photographer: Camil Tang
Inspiration for an expansive transitional backyard deck in Montreal with no cover.
Inspiration for an expansive transitional backyard deck in Montreal with no cover.
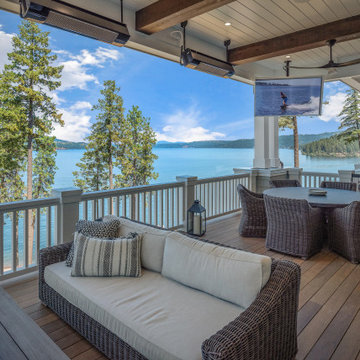
Deck off of the great room with heaters tv's and amazing views.
Design ideas for an expansive transitional first floor deck in San Francisco with an outdoor kitchen, a roof extension and wood railing.
Design ideas for an expansive transitional first floor deck in San Francisco with an outdoor kitchen, a roof extension and wood railing.
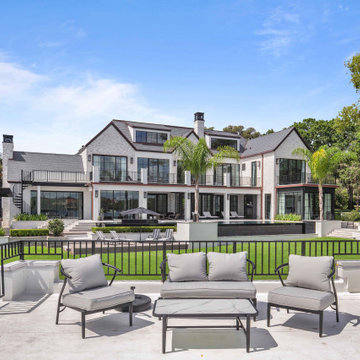
Roof of Boat Dock
Expansive transitional backyard and rooftop deck in Orlando with no cover and metal railing.
Expansive transitional backyard and rooftop deck in Orlando with no cover and metal railing.
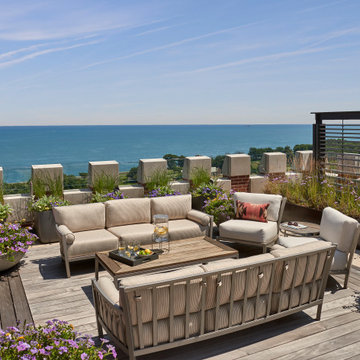
Inspiration for an expansive transitional rooftop deck in Chicago with a container garden and no cover.
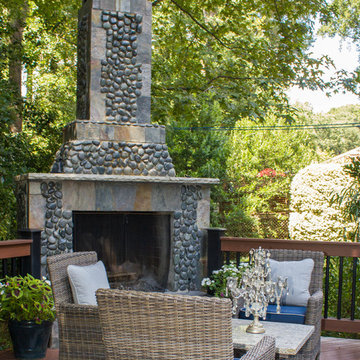
Heather Cooper Photography
Photo of an expansive transitional backyard deck in Atlanta with a fire feature and no cover.
Photo of an expansive transitional backyard deck in Atlanta with a fire feature and no cover.
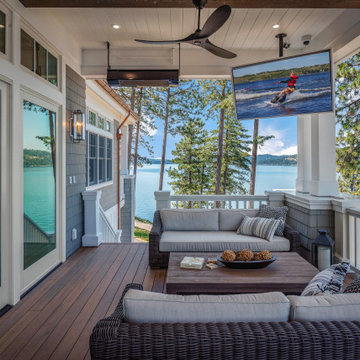
Desk off of the great room with heaters tv's and amazing views.
Expansive transitional first floor deck in San Francisco with an outdoor kitchen, a roof extension and wood railing.
Expansive transitional first floor deck in San Francisco with an outdoor kitchen, a roof extension and wood railing.
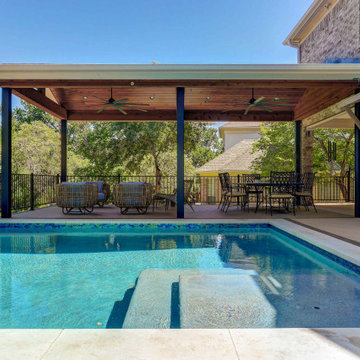
Those are not the only benefits of using TimberTech AZEK decking in this poolside setting. Their Weathered Teak color is one of several that the manufacturer designates as cooler to the touch, absorbing less heat. TimberTech AZEK decking is also designed to resist fading from sunlight and weathering—yes, even with the intensity of our Austin, TX, sunlight. The fact that the manufacturer provides a 50-year limited fade and stain warranty tells you sunlight has met its match.
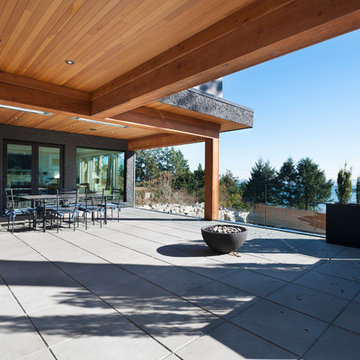
This beautiful home is located in West Vancouver BC. This family came to SGDI in the very early stages of design. They had architectural plans for their home, but needed a full interior package to turn constructions drawings into a beautiful liveable home. Boasting fantastic views of the water, this home has a chef’s kitchen equipped with a Wolf/Sub-Zero appliance package and a massive island with comfortable seating for 5. No detail was overlooked in this home. The master ensuite is a huge retreat with marble throughout, steam shower, and raised soaker tub overlooking the water with an adjacent 2 way fireplace to the mater bedroom. Frame-less glass was used as much as possible throughout the home to ensure views were not hindered. The basement boasts a large custom temperature controlled 150sft wine room. A marvel inside and out.
Paul Grdina Photography
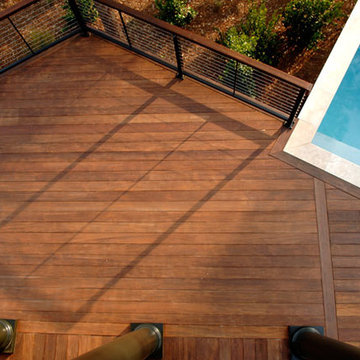
Tripp Smith
Expansive transitional backyard and first floor deck in Charleston with an outdoor kitchen, a pergola and mixed railing.
Expansive transitional backyard and first floor deck in Charleston with an outdoor kitchen, a pergola and mixed railing.
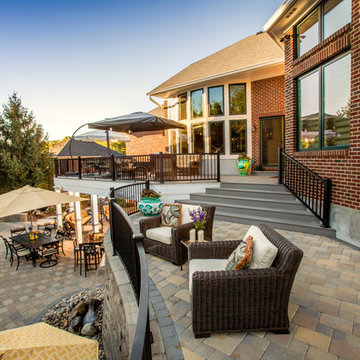
Mid-level patio area serves as a landing between levels and point of entry from the side of the house. Overlooks pool and main entertaining space.
- Neals Design Remodel
- Robin Victor Goetz/www.GoRVGP.com
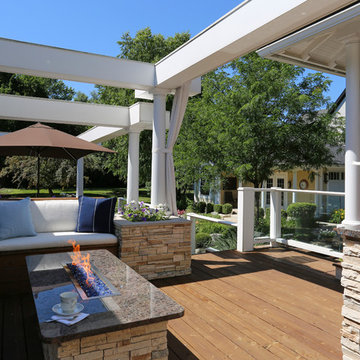
Kaskel Photography
Design ideas for an expansive transitional backyard deck in Chicago with an outdoor kitchen and a pergola.
Design ideas for an expansive transitional backyard deck in Chicago with an outdoor kitchen and a pergola.
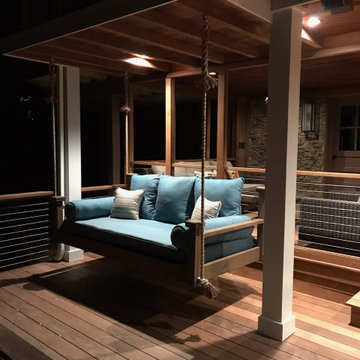
A small roof extension to the existing house provides covering and a spot for a hanging daybed.
Design ideas for an expansive transitional backyard and ground level deck in Other with a roof extension and cable railing.
Design ideas for an expansive transitional backyard and ground level deck in Other with a roof extension and cable railing.
Expansive Transitional Deck Design Ideas
3
