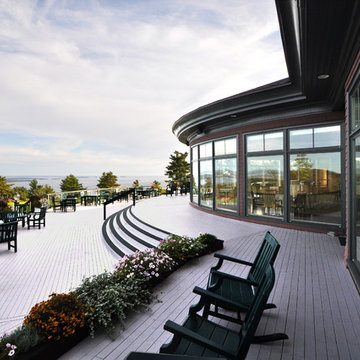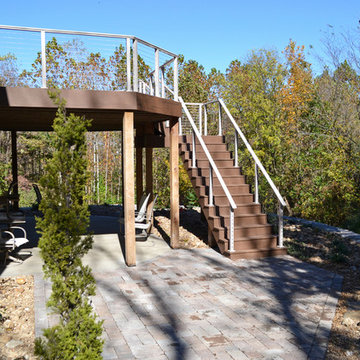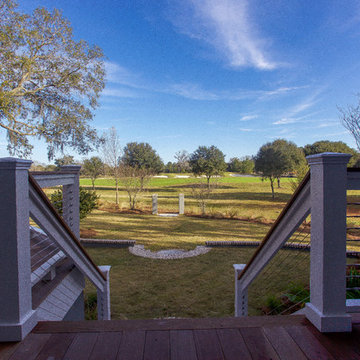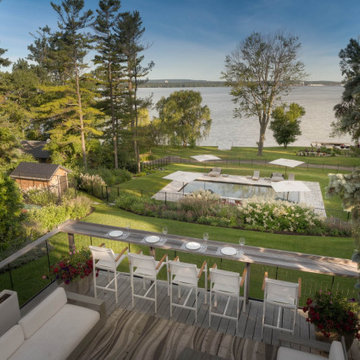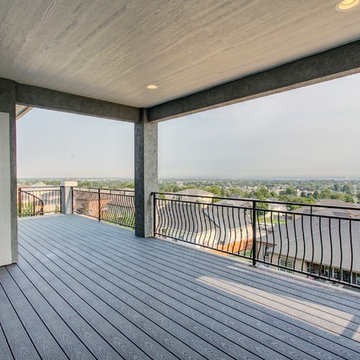Expansive Transitional Deck Design Ideas
Refine by:
Budget
Sort by:Popular Today
141 - 160 of 361 photos
Item 1 of 3
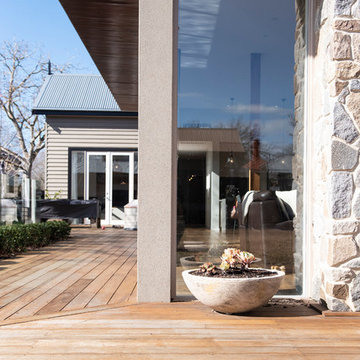
Adrienne Bizzarri Photography
Design ideas for an expansive transitional backyard deck in Melbourne with a roof extension.
Design ideas for an expansive transitional backyard deck in Melbourne with a roof extension.
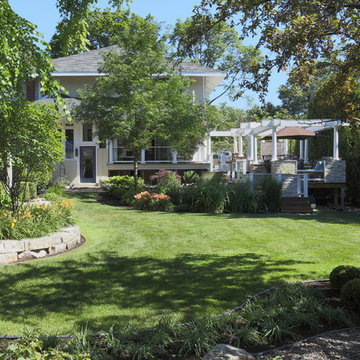
Kaskel Photography
This is an example of an expansive transitional backyard deck in Chicago with an outdoor kitchen and a pergola.
This is an example of an expansive transitional backyard deck in Chicago with an outdoor kitchen and a pergola.
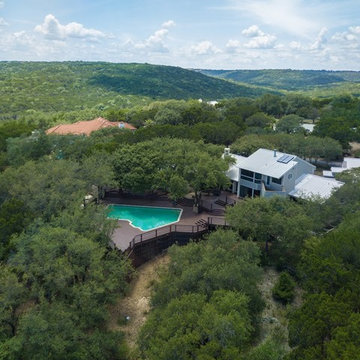
Photo Credit: Timbertown USA
Inspiration for an expansive transitional backyard deck in Austin with no cover.
Inspiration for an expansive transitional backyard deck in Austin with no cover.
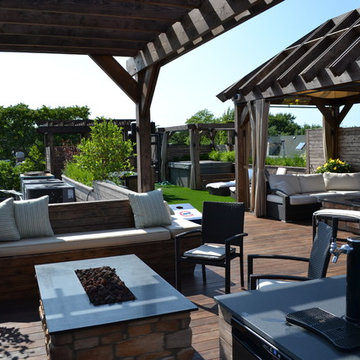
Photo of an expansive transitional rooftop deck in Chicago with a fire feature and a pergola.
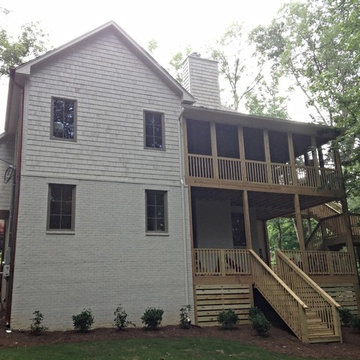
Two story deck features a screened in porch on upper level.
Inspiration for an expansive transitional backyard deck in Birmingham with a roof extension.
Inspiration for an expansive transitional backyard deck in Birmingham with a roof extension.
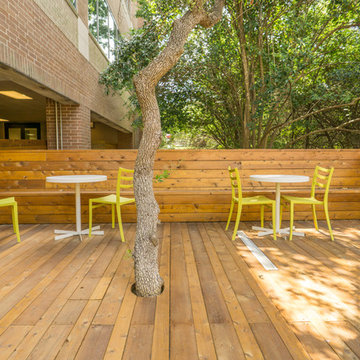
This is a large Cedar deck that is used as an outdoor break area for two adjacent office buildings outside of Austin, TX.
Built by Caleb Wheeler of Centex Decks
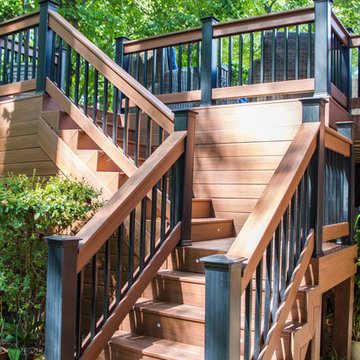
Heather Cooper Photography
Photo of an expansive transitional backyard deck in Atlanta with a fire feature and no cover.
Photo of an expansive transitional backyard deck in Atlanta with a fire feature and no cover.
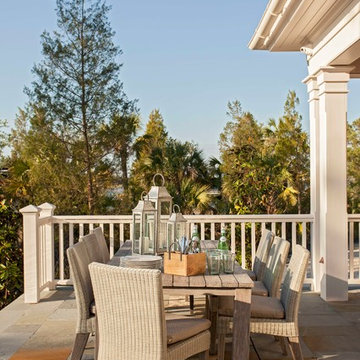
Julia Lynn
This is an example of an expansive transitional backyard deck in Charleston with an outdoor kitchen.
This is an example of an expansive transitional backyard deck in Charleston with an outdoor kitchen.
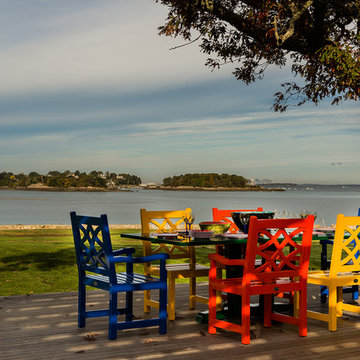
Inspiration for an expansive transitional backyard deck in Boston with an outdoor kitchen and no cover.
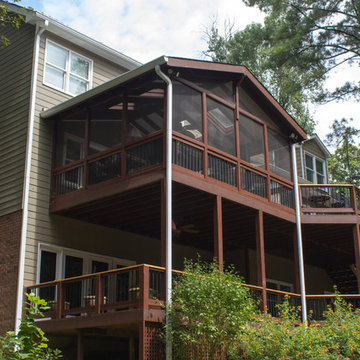
Heather Cooper Photography
Design ideas for an expansive transitional backyard deck in Atlanta with a roof extension.
Design ideas for an expansive transitional backyard deck in Atlanta with a roof extension.
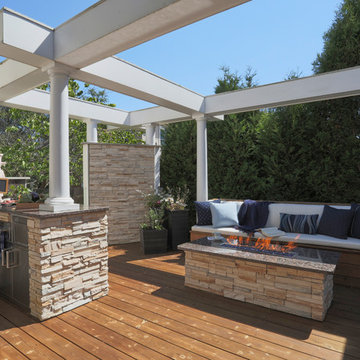
Kaskel Photography
Expansive transitional backyard deck in Chicago with an outdoor kitchen and a pergola.
Expansive transitional backyard deck in Chicago with an outdoor kitchen and a pergola.
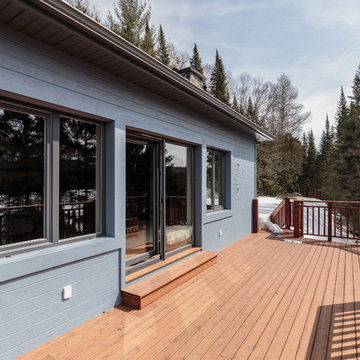
General Contractor: Irontree Construction; Photographer: Camil Tang
Photo of an expansive transitional backyard deck in Montreal with no cover.
Photo of an expansive transitional backyard deck in Montreal with no cover.
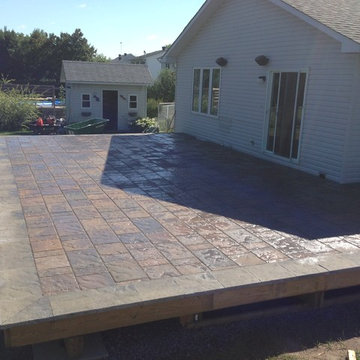
Polymeric Sand hosed down. Stone work completed.
Expansive transitional backyard deck in Toronto.
Expansive transitional backyard deck in Toronto.
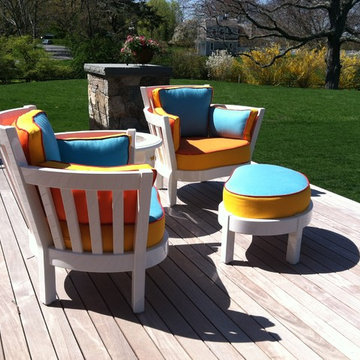
This is an example of an expansive transitional backyard deck in Boston with no cover.
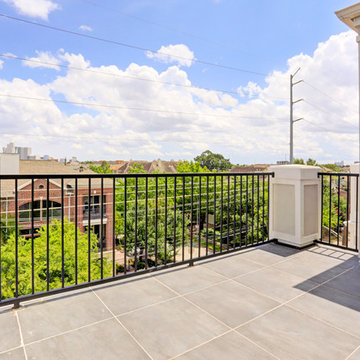
CARNEGIE HOMES
Features
•Traditional 4 story detached home
•Custom stained red oak flooring
•Large Living Room with linear fireplace
•12 foot ceilings for second floor living space
• Balcony off of Living Room
•Kitchen enjoys large pantry and over sized island
•Master Suite on 3rd floor has a coffered ceiling and huge closet
•Fourth floor has bedroom with walk-in closet
•Roof top terrace with amazing views
•Gas connection for easy grilling at roof top terrace
•Spacious Game Room with wet bar
•Private gate encloses driveway
•Wrought iron railings
•Thermador Premium appliances
Expansive Transitional Deck Design Ideas
8
