Expansive Verandah Design Ideas with Concrete Slab
Refine by:
Budget
Sort by:Popular Today
1 - 20 of 147 photos
Item 1 of 3
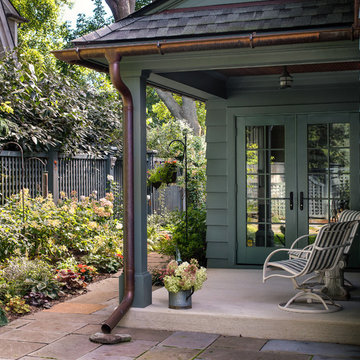
This early 20th century Poppleton Park home was originally 2548 sq ft. with a small kitchen, nook, powder room and dining room on the first floor. The second floor included a single full bath and 3 bedrooms. The client expressed a need for about 1500 additional square feet added to the basement, first floor and second floor. In order to create a fluid addition that seamlessly attached to this home, we tore down the original one car garage, nook and powder room. The addition was added off the northern portion of the home, which allowed for a side entry garage. Plus, a small addition on the Eastern portion of the home enlarged the kitchen, nook and added an exterior covered porch.
Special features of the interior first floor include a beautiful new custom kitchen with island seating, stone countertops, commercial appliances, large nook/gathering with French doors to the covered porch, mud and powder room off of the new four car garage. Most of the 2nd floor was allocated to the master suite. This beautiful new area has views of the park and includes a luxurious master bath with free standing tub and walk-in shower, along with a 2nd floor custom laundry room!
Attention to detail on the exterior was essential to keeping the charm and character of the home. The brick façade from the front view was mimicked along the garage elevation. A small copper cap above the garage doors and 6” half-round copper gutters finish the look.
KateBenjamin Photography
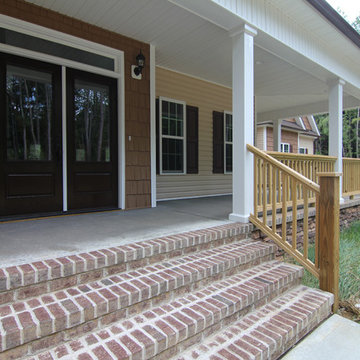
The farmhouse front porch wrap around two sides. A stone water table leads to a brick and concrete porch base. White columns and beadboard.
Photo of an expansive country front yard verandah in Raleigh with concrete slab and a roof extension.
Photo of an expansive country front yard verandah in Raleigh with concrete slab and a roof extension.
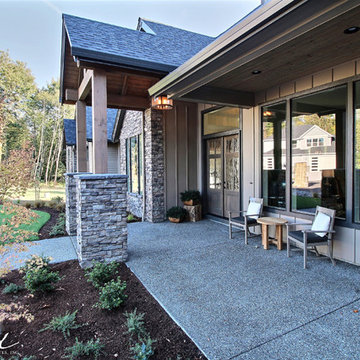
Paint by Sherwin Williams
Body Color - Sycamore Tan - SW 2855
Trim Color - Urban Bronze - SW 7048
Exterior Stone by Eldorado Stone
Stone Product Mountain Ledge in Silverton
Garage Doors by Wayne Dalton
Door Product 9700 Series
Windows by Milgard Windows & Doors
Window Product Style Line® Series
Window Supplier Troyco - Window & Door
Lighting by Destination Lighting
Fixtures by Elk Lighting
Landscaping by GRO Outdoor Living
Customized & Built by Cascade West Development
Photography by ExposioHDR Portland
Original Plans by Alan Mascord Design Associates
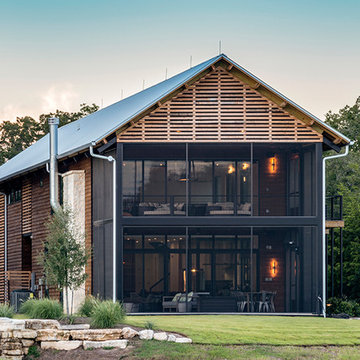
Photo: Marcel Erminy
Expansive modern backyard screened-in verandah in Austin with concrete slab and a roof extension.
Expansive modern backyard screened-in verandah in Austin with concrete slab and a roof extension.
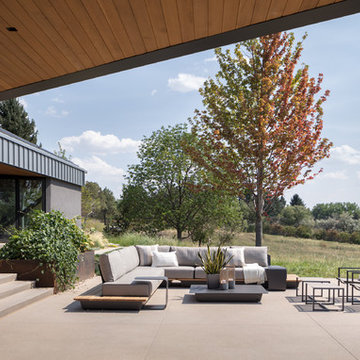
Contemporary Back Patio with Kettal and Manutti Furnishings, Photo by David Lauer Photography
Design ideas for an expansive contemporary backyard verandah in Other with concrete slab.
Design ideas for an expansive contemporary backyard verandah in Other with concrete slab.
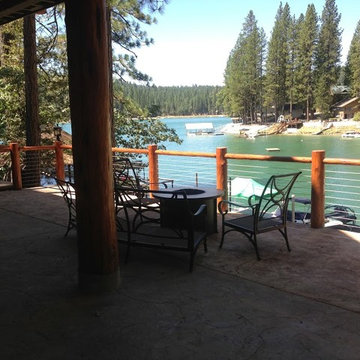
This is an example of an expansive arts and crafts backyard verandah in Other with concrete slab and a roof extension.
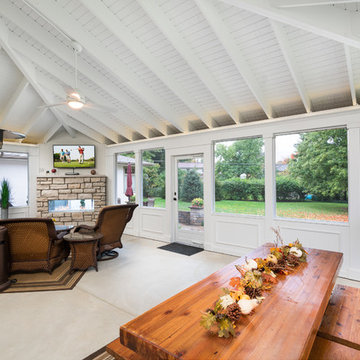
Marshall Evan Photography
Expansive transitional backyard verandah in Columbus with a fire feature, concrete slab and a roof extension.
Expansive transitional backyard verandah in Columbus with a fire feature, concrete slab and a roof extension.
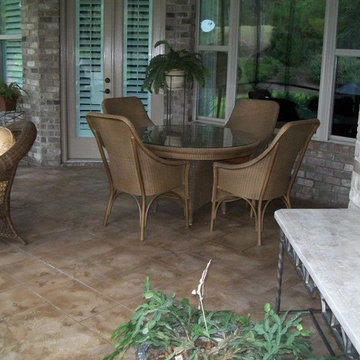
Inspiration for an expansive traditional backyard screened-in verandah in Atlanta with concrete slab and a pergola.
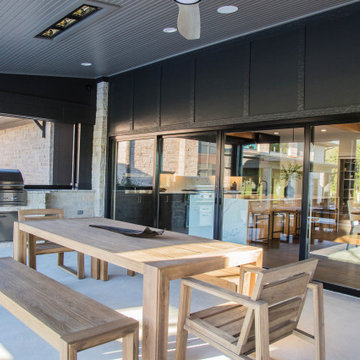
The large wall of sliding glass doors provide easy access to the home's back porch and views of the distant pond and woods.
Design ideas for an expansive modern backyard verandah in Indianapolis with with fireplace, concrete slab and a roof extension.
Design ideas for an expansive modern backyard verandah in Indianapolis with with fireplace, concrete slab and a roof extension.
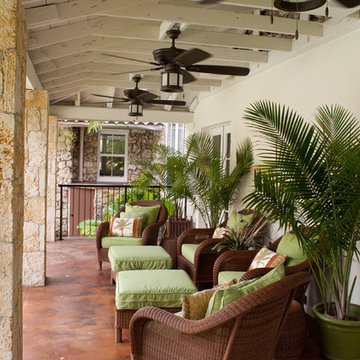
1916 Grove House renovation and addition. 2 story Main House with attached kitchen and converted garage with nanny flat and mud room. connection to Guest Cottage.
View of rear veranda with exposed preserved beams and roof cover.
Robert Klemm
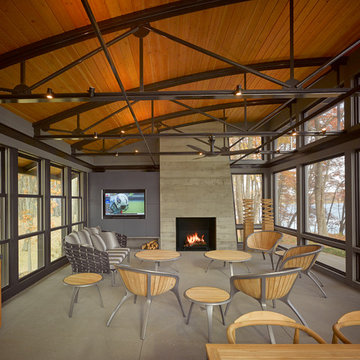
Natural light streams in everywhere through abundant glass, giving a 270 degree view of the lake. Reflecting straight angles of mahogany wood broken by zinc waves, this home blends efficiency with artistry.
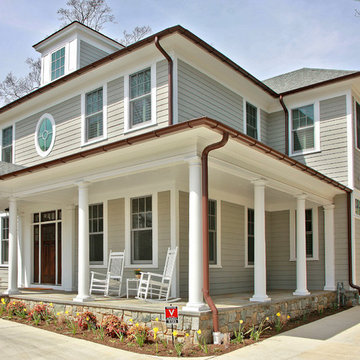
This whole house was build by Finecraft Contractors, and is the result of a teardown. This house is approximately 5,000 SF complete with a finished basement that has a gym, entertainment center, guestroom and bathroom, and a kids' playroom.
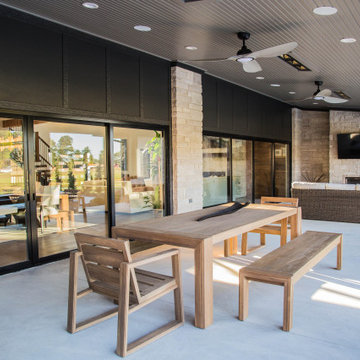
The large wall of sliding glass doors provide easy access to the home's back porch and views of the distant pond and woods.
Inspiration for an expansive modern backyard verandah in Indianapolis with with fireplace, concrete slab and a roof extension.
Inspiration for an expansive modern backyard verandah in Indianapolis with with fireplace, concrete slab and a roof extension.
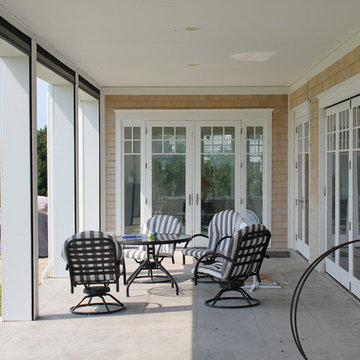
Expansive traditional side yard screened-in verandah in DC Metro with concrete slab and a roof extension.
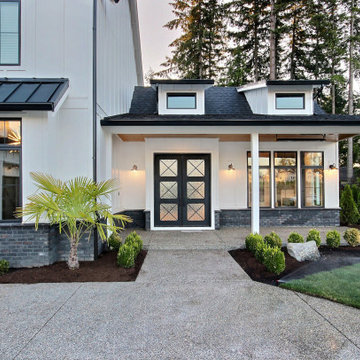
This Beautiful Multi-Story Modern Farmhouse Features a Master On The Main & A Split-Bedroom Layout • 5 Bedrooms • 4 Full Bathrooms • 1 Powder Room • 3 Car Garage • Vaulted Ceilings • Den • Large Bonus Room w/ Wet Bar • 2 Laundry Rooms • So Much More!
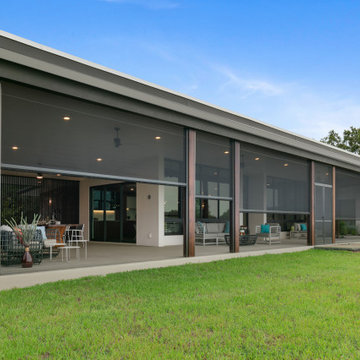
automated screens
Photo of an expansive contemporary backyard screened-in verandah in Tampa with concrete slab and a roof extension.
Photo of an expansive contemporary backyard screened-in verandah in Tampa with concrete slab and a roof extension.
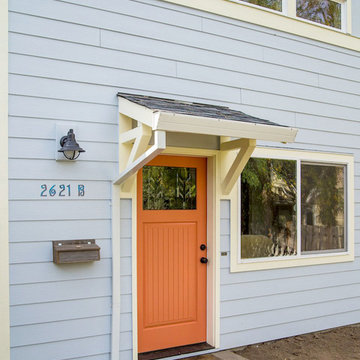
The orange front door enters into the detached guest house.
Photo of an expansive modern front yard verandah in Portland with concrete slab and a roof extension.
Photo of an expansive modern front yard verandah in Portland with concrete slab and a roof extension.
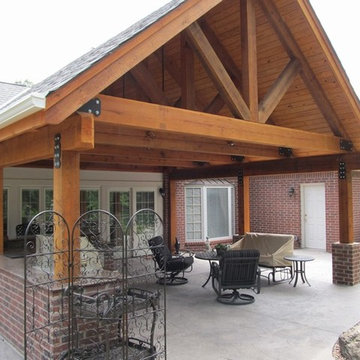
This is an example of an expansive traditional backyard verandah in Other with an outdoor kitchen, concrete slab and a roof extension.
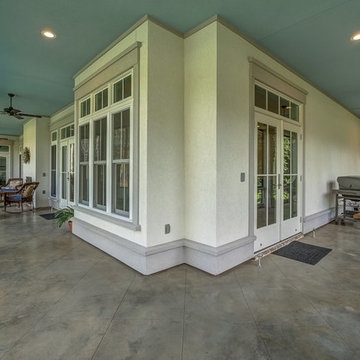
Photo of an expansive transitional backyard screened-in verandah in Other with concrete slab and a roof extension.
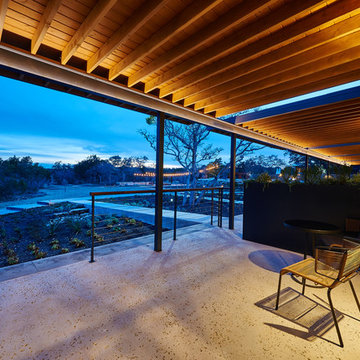
Nick Simonite
Design ideas for an expansive modern front yard verandah in Austin with concrete slab and a roof extension.
Design ideas for an expansive modern front yard verandah in Austin with concrete slab and a roof extension.
Expansive Verandah Design Ideas with Concrete Slab
1