Expansive Verandah Design Ideas with Concrete Slab
Refine by:
Budget
Sort by:Popular Today
101 - 120 of 147 photos
Item 1 of 3
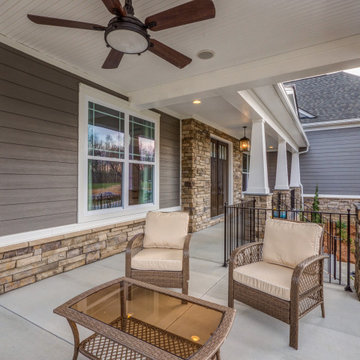
A wrap around porch in charlotte with concrete slab flooring, tapered columns, and an outdoor ceiling fan.
Design ideas for an expansive front yard verandah in Charlotte with concrete slab and a roof extension.
Design ideas for an expansive front yard verandah in Charlotte with concrete slab and a roof extension.
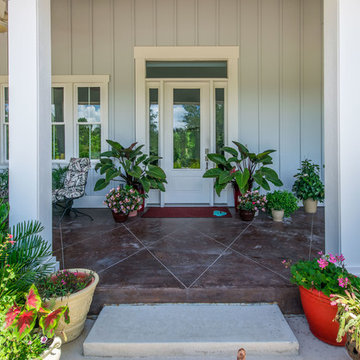
Mark Koper
Expansive contemporary front yard verandah in Other with concrete slab and a roof extension.
Expansive contemporary front yard verandah in Other with concrete slab and a roof extension.
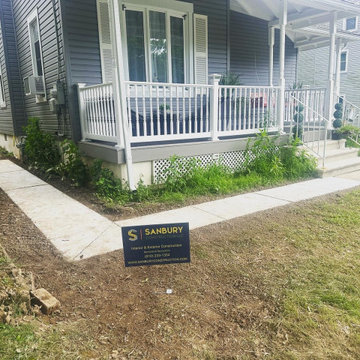
Private walkway
Inspiration for an expansive verandah in Philadelphia with concrete slab.
Inspiration for an expansive verandah in Philadelphia with concrete slab.
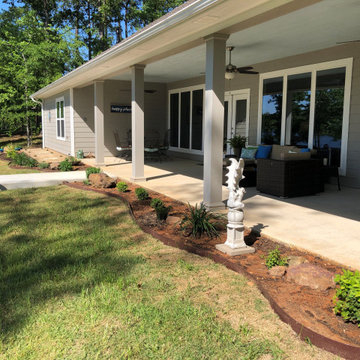
Inspiration for an expansive transitional backyard verandah in Dallas with with columns, concrete slab and a roof extension.
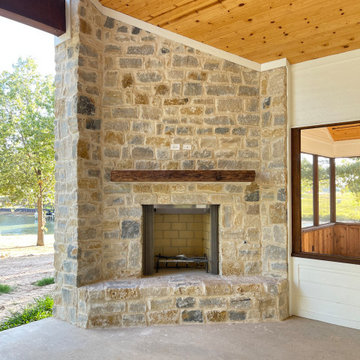
Expansive vaulted wood ceiling back porch. That includes a covered area for the master, living and encloses porch area. In addition the space provides a corner fireplace to add ambiance.
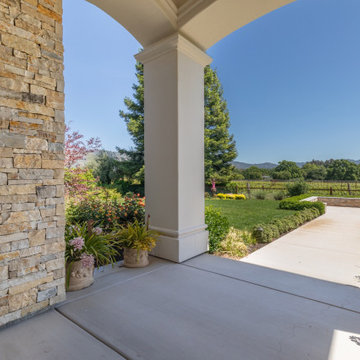
This picturesque spot features a beautiful stone wall and offers a breathtaking view of the expansive vineyards and landscaping.
Design ideas for an expansive traditional front yard verandah in San Francisco with with columns, concrete slab and an awning.
Design ideas for an expansive traditional front yard verandah in San Francisco with with columns, concrete slab and an awning.
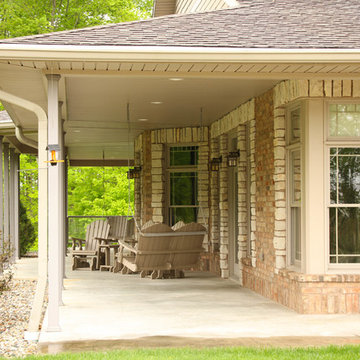
Designed and Constructed by John Mast Construction, Photos by Wesley Mast
Inspiration for an expansive country side yard verandah in Other with concrete slab and a roof extension.
Inspiration for an expansive country side yard verandah in Other with concrete slab and a roof extension.
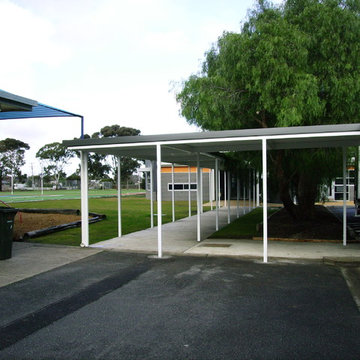
Covered walkway to primary school. Need to blend with new school wing and integrate back to to old school building. Constructed by Totally Outdoors.
Design ideas for an expansive modern side yard verandah in Melbourne with concrete slab and a roof extension.
Design ideas for an expansive modern side yard verandah in Melbourne with concrete slab and a roof extension.
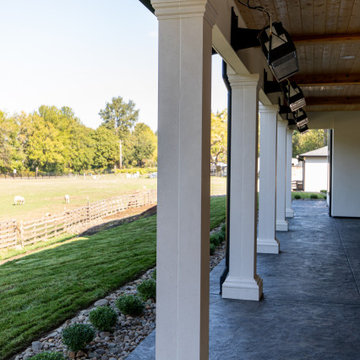
Photo of an expansive contemporary backyard verandah in Portland with with columns and concrete slab.
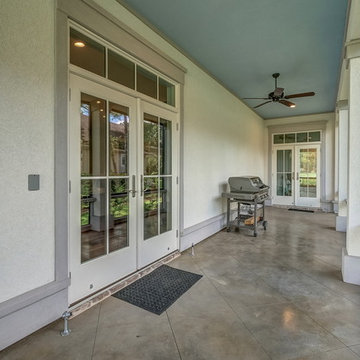
Photo of an expansive transitional backyard screened-in verandah in Other with concrete slab and a roof extension.
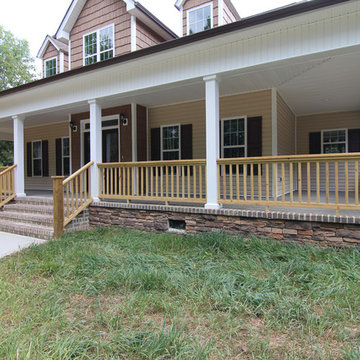
The farmhouse front porch wrap around two sides. A stone water table leads to a brick and concrete porch base. White columns and beadboard.
Photo of an expansive country front yard verandah in Raleigh with concrete slab and a roof extension.
Photo of an expansive country front yard verandah in Raleigh with concrete slab and a roof extension.
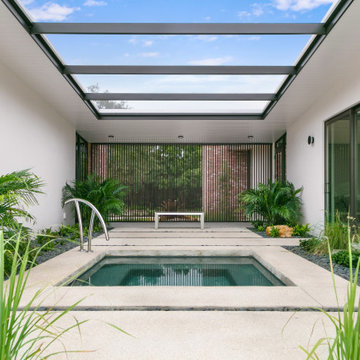
Inspiration for an expansive contemporary backyard screened-in verandah in Tampa with concrete slab and a roof extension.
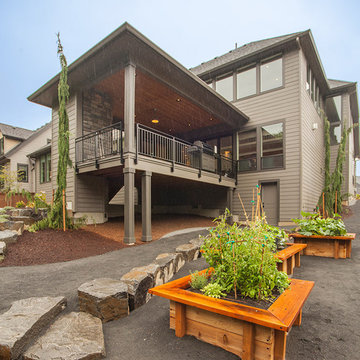
The Finleigh - Transitional Craftsman in Vancouver, Washington by Cascade West Development Inc.
A luxurious and spacious main level master suite with an incredible sized master bath and closet, along with a main floor guest Suite make life easy both today and well into the future.
Today’s busy lifestyles demand some time in the warm and cozy Den located close to the front door, to catch up on the latest news, pay a few bills or take the day and work from home.
Cascade West Facebook: https://goo.gl/MCD2U1
Cascade West Website: https://goo.gl/XHm7Un
These photos, like many of ours, were taken by the good people of ExposioHDR - Portland, Or
Exposio Facebook: https://goo.gl/SpSvyo
Exposio Website: https://goo.gl/Cbm8Ya
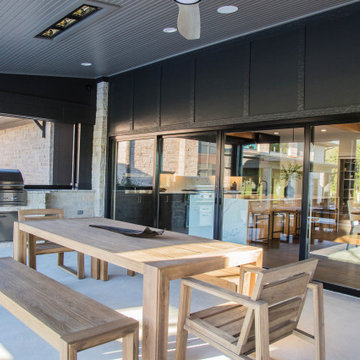
The large wall of sliding glass doors provide easy access to the home's back porch and views of the distant pond and woods.
Design ideas for an expansive modern backyard verandah in Indianapolis with with fireplace, concrete slab and a roof extension.
Design ideas for an expansive modern backyard verandah in Indianapolis with with fireplace, concrete slab and a roof extension.
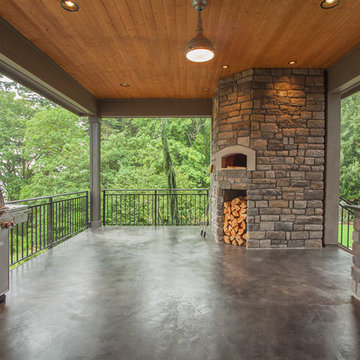
The Finleigh - Transitional Craftsman in Vancouver, Washington by Cascade West Development Inc.
A luxurious and spacious main level master suite with an incredible sized master bath and closet, along with a main floor guest Suite make life easy both today and well into the future.
Today’s busy lifestyles demand some time in the warm and cozy Den located close to the front door, to catch up on the latest news, pay a few bills or take the day and work from home.
Cascade West Facebook: https://goo.gl/MCD2U1
Cascade West Website: https://goo.gl/XHm7Un
These photos, like many of ours, were taken by the good people of ExposioHDR - Portland, Or
Exposio Facebook: https://goo.gl/SpSvyo
Exposio Website: https://goo.gl/Cbm8Ya
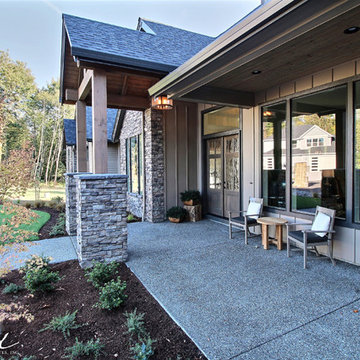
Paint by Sherwin Williams
Body Color - Sycamore Tan - SW 2855
Trim Color - Urban Bronze - SW 7048
Exterior Stone by Eldorado Stone
Stone Product Mountain Ledge in Silverton
Garage Doors by Wayne Dalton
Door Product 9700 Series
Windows by Milgard Windows & Doors
Window Product Style Line® Series
Window Supplier Troyco - Window & Door
Lighting by Destination Lighting
Fixtures by Elk Lighting
Landscaping by GRO Outdoor Living
Customized & Built by Cascade West Development
Photography by ExposioHDR Portland
Original Plans by Alan Mascord Design Associates
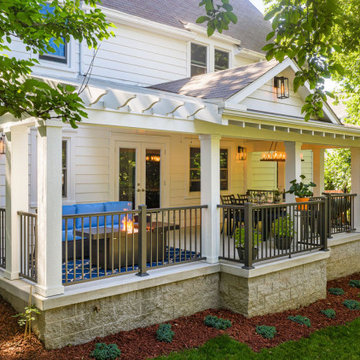
2/3 of the roof fully covers the porch & 1/2 is open pergola to allow light and ventilation for propane firepit.
Photo of an expansive country front yard verandah in Columbus with a fire feature, concrete slab, a roof extension and metal railing.
Photo of an expansive country front yard verandah in Columbus with a fire feature, concrete slab, a roof extension and metal railing.
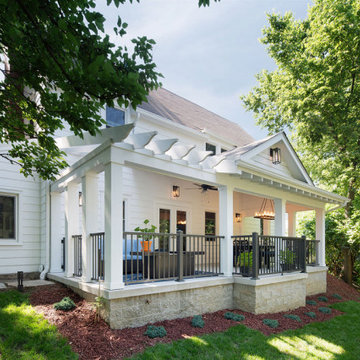
2/3 of the roof fully covers the porch & 1/2 is open pergola to allow light and ventilation for propane firepit.
Design ideas for an expansive transitional front yard verandah in Columbus with a fire feature, concrete slab, a roof extension and metal railing.
Design ideas for an expansive transitional front yard verandah in Columbus with a fire feature, concrete slab, a roof extension and metal railing.
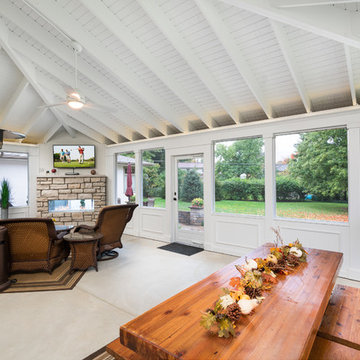
Marshall Evan Photography
Expansive transitional backyard verandah in Columbus with a fire feature, concrete slab and a roof extension.
Expansive transitional backyard verandah in Columbus with a fire feature, concrete slab and a roof extension.
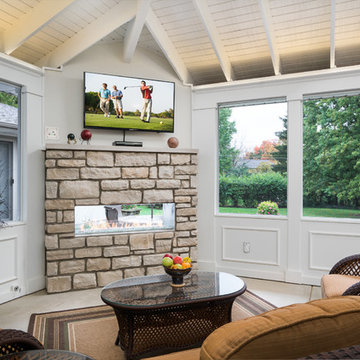
Marshall Evan Photography
Expansive transitional backyard verandah in Columbus with a fire feature, concrete slab and a roof extension.
Expansive transitional backyard verandah in Columbus with a fire feature, concrete slab and a roof extension.
Expansive Verandah Design Ideas with Concrete Slab
6