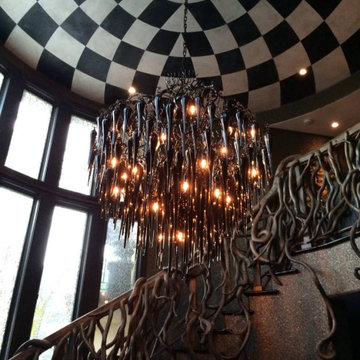Expansive Victorian Entryway Design Ideas
Refine by:
Budget
Sort by:Popular Today
1 - 20 of 36 photos
Item 1 of 3
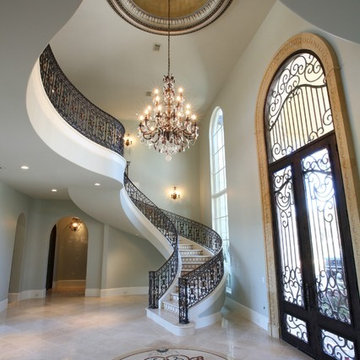
Photo of an expansive traditional foyer in Houston with grey walls and a double front door.
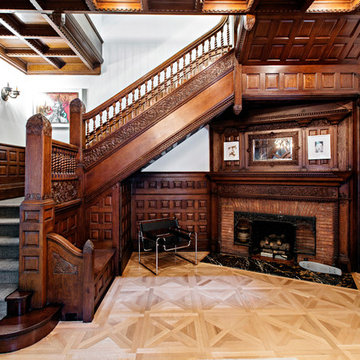
Entry Foyer
Dorothy Hong Photography
Photo of an expansive traditional foyer in New York with yellow walls, dark hardwood floors, a double front door and a black front door.
Photo of an expansive traditional foyer in New York with yellow walls, dark hardwood floors, a double front door and a black front door.
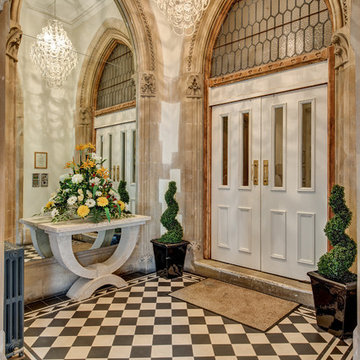
A grand entrance at a Gothic Victorian Manor House South Devon, Colin Cadle Photography, Photo Styling Jan Cadle
Photo of an expansive traditional foyer in Devon with ceramic floors, a double front door and a white front door.
Photo of an expansive traditional foyer in Devon with ceramic floors, a double front door and a white front door.
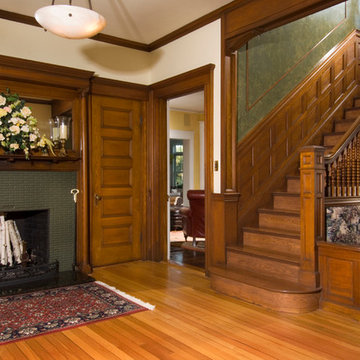
Restoration of Shingle style / Queen Anne home in coastal New Hampshire with welcoming fireplace in Front foyer. Original wood work, Barley twist stair banister, and original seat.
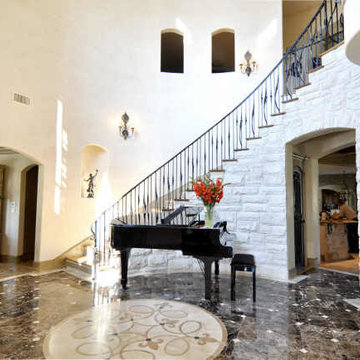
Design ideas for an expansive traditional foyer in Dallas with white walls and marble floors.
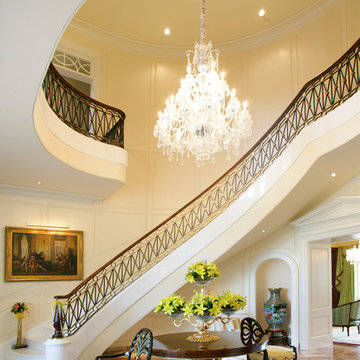
Expansive traditional foyer in New Orleans with beige walls and marble floors.
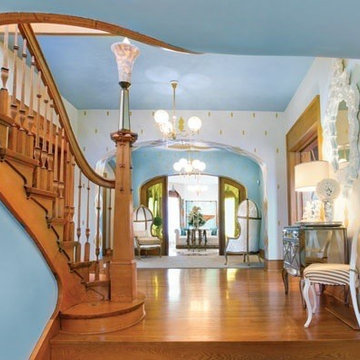
overscale motif in decorative painting. Newel post fixture. Companion balloon chairs
This is an example of an expansive traditional entryway in Columbus with multi-coloured walls and light hardwood floors.
This is an example of an expansive traditional entryway in Columbus with multi-coloured walls and light hardwood floors.
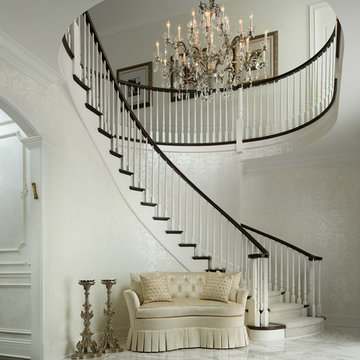
Wittefini
Inspiration for an expansive traditional foyer in Chicago with marble floors.
Inspiration for an expansive traditional foyer in Chicago with marble floors.
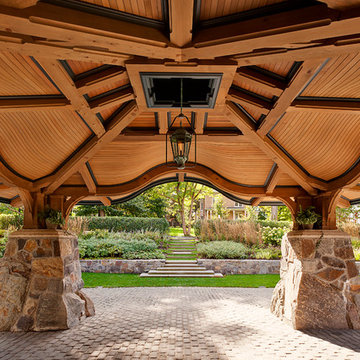
Christian Phillips
Photo of an expansive traditional entryway in Boston.
Photo of an expansive traditional entryway in Boston.
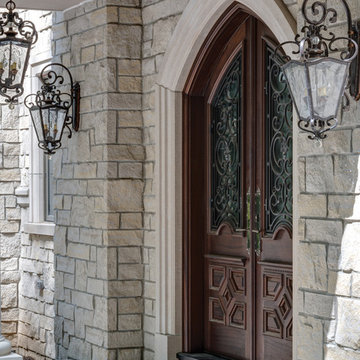
Beautiful Victorian home featuring Arriscraft Edge Rock "Glacier" building stone exterior.
Inspiration for an expansive traditional entryway in Other.
Inspiration for an expansive traditional entryway in Other.
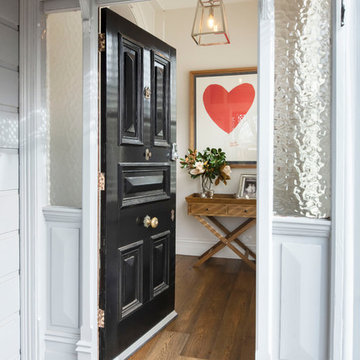
Adrienne Bizzarri Photography
Inspiration for an expansive traditional front door in Melbourne with white walls, dark hardwood floors, a single front door and a black front door.
Inspiration for an expansive traditional front door in Melbourne with white walls, dark hardwood floors, a single front door and a black front door.
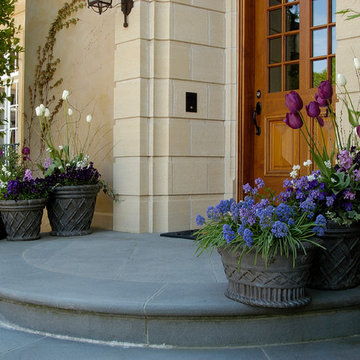
Linda Oyama Bryan
Design ideas for an expansive traditional front door in Chicago with a single front door and a medium wood front door.
Design ideas for an expansive traditional front door in Chicago with a single front door and a medium wood front door.
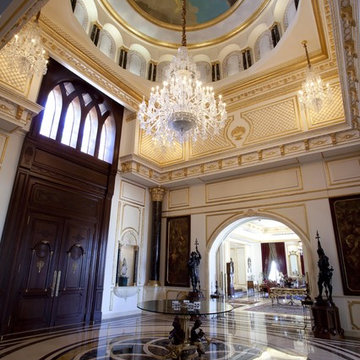
Inspiration for an expansive traditional entry hall in Other with white walls, marble floors, a double front door, a dark wood front door and multi-coloured floor.
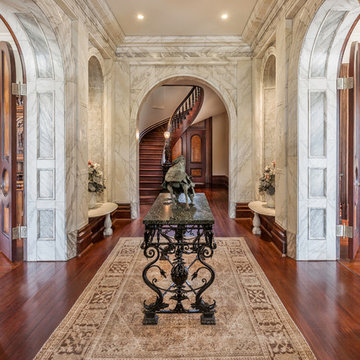
Design ideas for an expansive traditional foyer in Other with multi-coloured walls, dark hardwood floors, brown floor, a double front door and a dark wood front door.
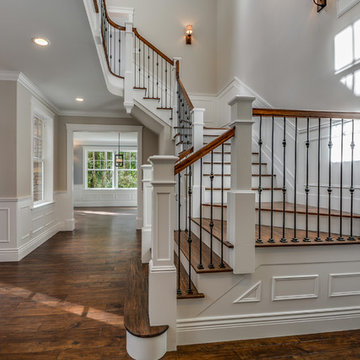
The entry foyer boasts 30' vaulted ceilings with a striking early century winding staircase, custom mahogany hand made stairs, and 10'-15' ceilings on the upper floors.
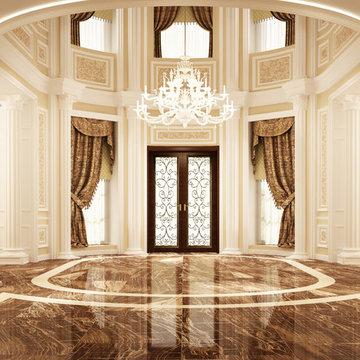
Ornate Dream home entryway Featuring: Panel Moulding, ValuFlex flexible Moulding, Crown Moulding, Fluted Columns, and double front doors with Dahlia style decorative door glass
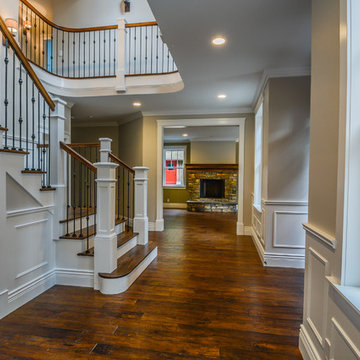
The entry foyer boasts 30' vaulted ceilings with a striking early century winding staircase, custom mahogany hand made stairs, and 10'-15' ceilings on the upper floors.
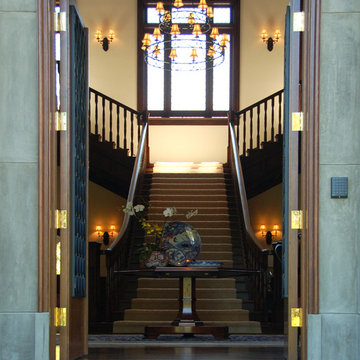
Photo of an expansive traditional front door in San Francisco with beige walls, dark hardwood floors, a double front door and a dark wood front door.

Entry way featuring Natural Stone Walls, Chandelier, and exposed beams.
This is an example of an expansive traditional foyer in Salt Lake City with beige walls, a double front door, a black front door, brown floor, vaulted and wallpaper.
This is an example of an expansive traditional foyer in Salt Lake City with beige walls, a double front door, a black front door, brown floor, vaulted and wallpaper.
Expansive Victorian Entryway Design Ideas
1
