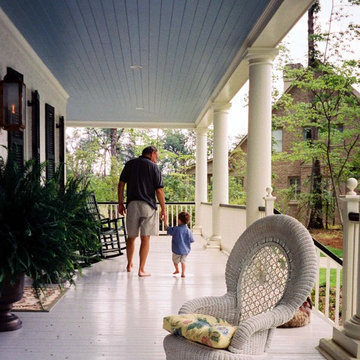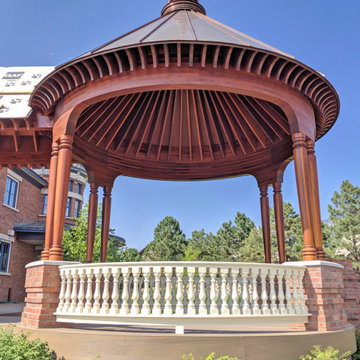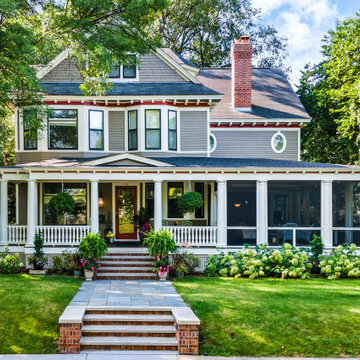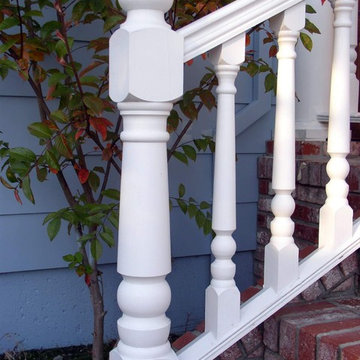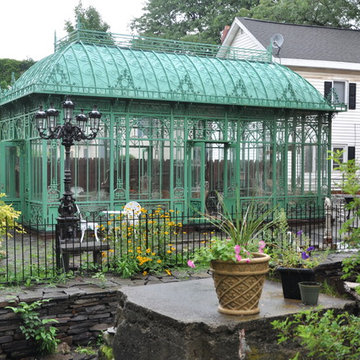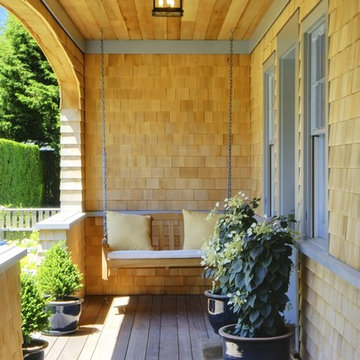Victorian Verandah Design Ideas
Refine by:
Budget
Sort by:Popular Today
1 - 20 of 816 photos
Item 1 of 2
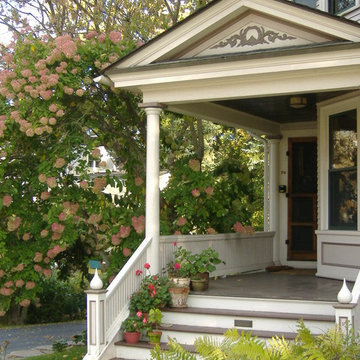
The front entry of our Design Center/Office in Northampton.
Inspiration for a traditional front yard verandah in Boston with a roof extension.
Inspiration for a traditional front yard verandah in Boston with a roof extension.
Find the right local pro for your project

Since the front yard is North-facing, shade-tolerant plants like hostas, ferns and yews will be great foundation plantings here. In addition to these, the Victorians were fond of palm trees, so these shade-loving palms are at home here during clement weather, but will get indoor protection during the winter. Photo credit: E. Jenvey
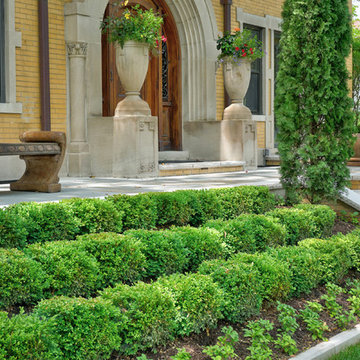
--Historic / National Landmark
--House designed by prominent architect Frederick R. Schock, 1924
--Grounds designed and constructed by: Arrow. Land + Structures in Spring/Summer of 2017
--Photography: Marco Romani, RLA State Licensed Landscape Architect
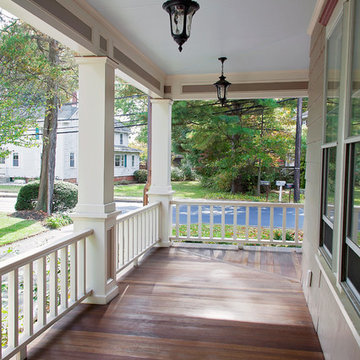
Beaded pine ceiling, mahogany decking, custom cypress railing system, custom square columns and header panel moldings. Meghan Zajac (MJFZ Photography)
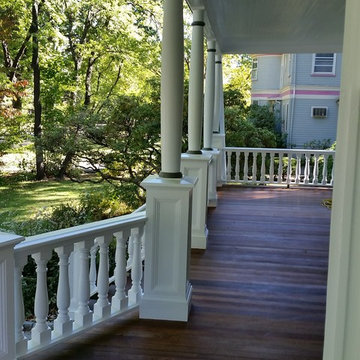
This photo shows the beauty of the Philippine mahogany flooring which was treated with a wood preservative and three coats of marine oil finish if
The columns and the railings and we're all custom made and that were made out of cypress wood and cedar
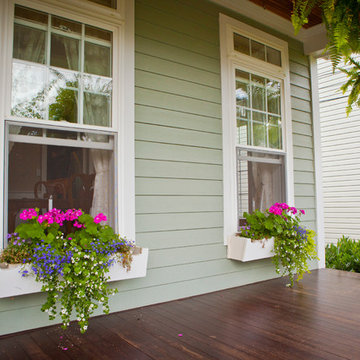
Photo of a mid-sized traditional front yard verandah in Philadelphia with decking and a roof extension.
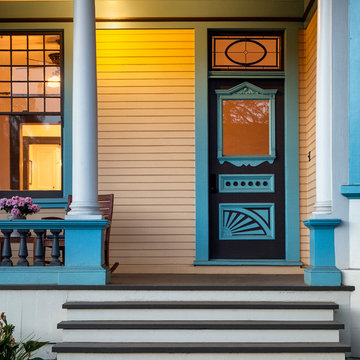
Photographer - Jim Bartsch
Contractor - Allen Construction
Design ideas for a mid-sized traditional verandah in Santa Barbara.
Design ideas for a mid-sized traditional verandah in Santa Barbara.
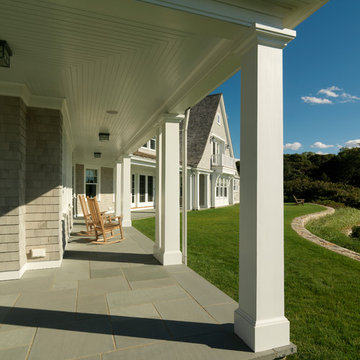
Photo by: Susan Teare
This is an example of a traditional front yard verandah in Boston.
This is an example of a traditional front yard verandah in Boston.
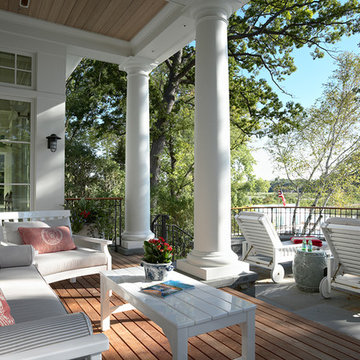
Photography (Interiors): Susan Gilmore
Contractor: Choice Wood Company
Interior Design: Billy Beson Company
Landscape Architect: Damon Farber
Project Size: 4000+ SF (First Floor + Second Floor)
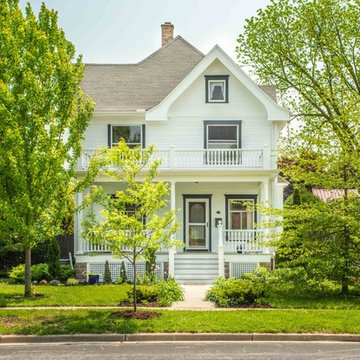
Our clients decided that they wanted us to create a new front porch that was inspired by the historic photos, but they were not searching for an exact replica: nothing that would cost excessive amounts of money trying to recreate historic details. Rather the goal was to create something that was a visually similar using off the shelf parts that we could order through our lumber yard and standard suppliers.
A&J Photography, Inc.
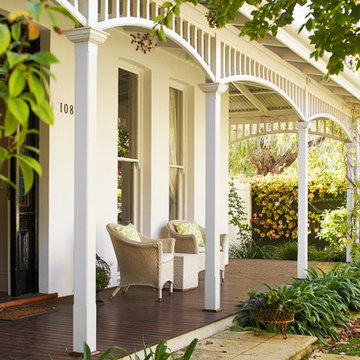
This is an example of a traditional front yard verandah in Perth with decking and a roof extension.
Victorian Verandah Design Ideas
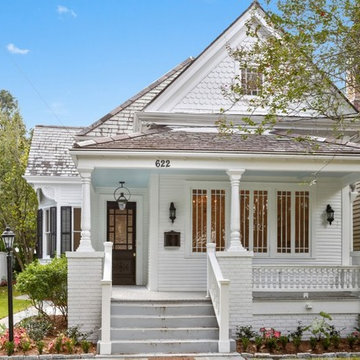
renovated front porch
Design ideas for a traditional front yard verandah in New Orleans with an outdoor kitchen.
Design ideas for a traditional front yard verandah in New Orleans with an outdoor kitchen.
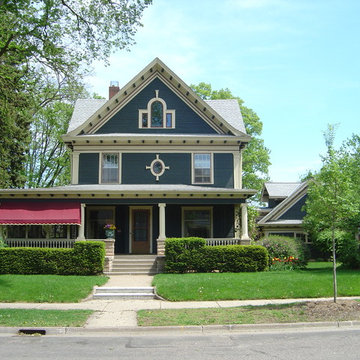
As seen the alley accessible garage appears to have been associated with the original all along. The character, shaping and color scheme all match the existing home
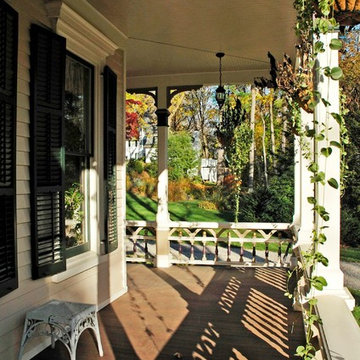
Complete renovation and restoration of decorative Victorian wood porch
This is an example of a traditional verandah in New York.
This is an example of a traditional verandah in New York.
1
