Expansive Yellow Family Room Design Photos
Refine by:
Budget
Sort by:Popular Today
1 - 20 of 41 photos
Item 1 of 3
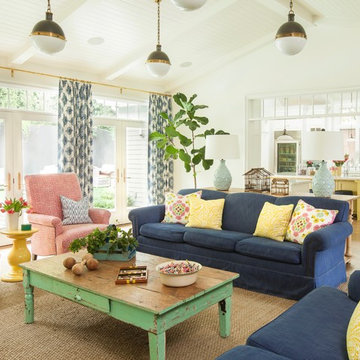
John Ellis for Country Living
Expansive country open concept family room in Los Angeles with white walls, light hardwood floors, a wall-mounted tv and brown floor.
Expansive country open concept family room in Los Angeles with white walls, light hardwood floors, a wall-mounted tv and brown floor.
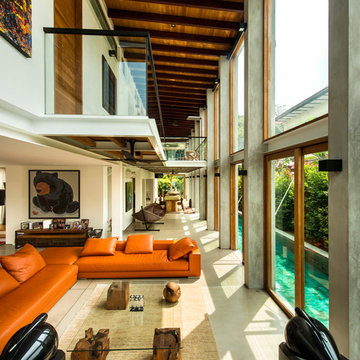
Edward Hendricks
Design ideas for an expansive contemporary open concept family room in Singapore with no tv.
Design ideas for an expansive contemporary open concept family room in Singapore with no tv.
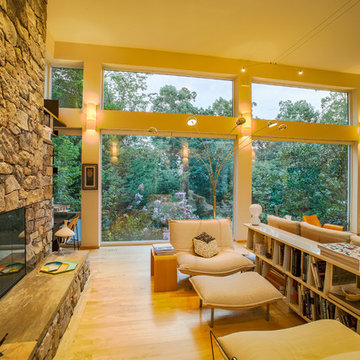
The great room/living room has several enormous picture windows toward the forest on the north. The high ceiling was designed to be in proportion to the width and length of the overall space. Duffy Healey, photographer.
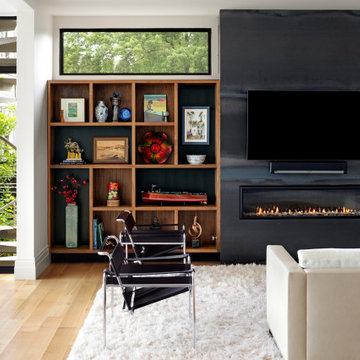
Photo of an expansive modern open concept family room in Baltimore with white walls, light hardwood floors, a ribbon fireplace, a wall-mounted tv, brown floor and a metal fireplace surround.
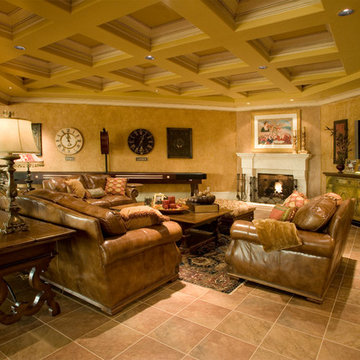
Leisure Room of The Sater Design Collection's Tuscan, Luxury Home Plan - "Villa Sabina" (Plan #8086). saterdesign.com
This is an example of an expansive mediterranean open concept family room in Miami with beige walls, ceramic floors, a standard fireplace, a stone fireplace surround and a wall-mounted tv.
This is an example of an expansive mediterranean open concept family room in Miami with beige walls, ceramic floors, a standard fireplace, a stone fireplace surround and a wall-mounted tv.

Expansive midcentury open concept family room in New Orleans with brick floors, no fireplace, no tv and red floor.
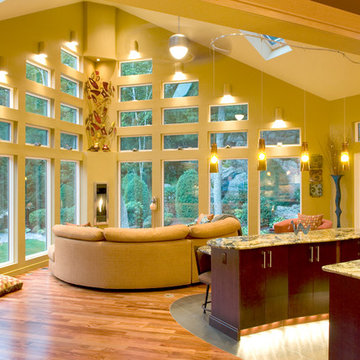
Expansive contemporary open concept family room in Boston with a corner fireplace, yellow walls and light hardwood floors.
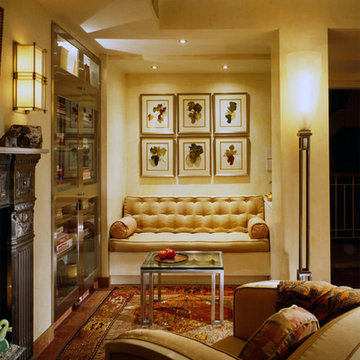
The sitting area is designed to be a kind of family salon. Its focal point is the fireplace with a polished cast iron mantle int eh American Empire style of 1906. Bookcases, made of the stainless steel kitchen cabinets, flank the fireplace. Above the banquette hang six original chromolithographs of New York State vineyard grapes. The Doris Leslie Blau area rug is a Caucasian Kazak rule from the early 20th century.
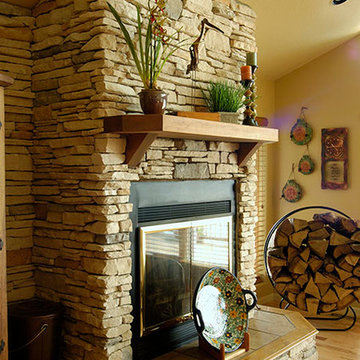
The living room with the vaulted ceiling was a complete room addition to the cabin. The knotty pine walls and ceilings are original to the lake cabin.
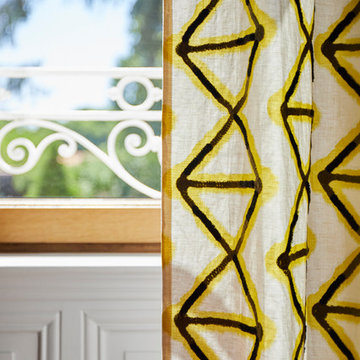
Aménagement et décoration d'une salle à manger.
Design ideas for an expansive eclectic family room in Nantes with white walls, medium hardwood floors and beige floor.
Design ideas for an expansive eclectic family room in Nantes with white walls, medium hardwood floors and beige floor.
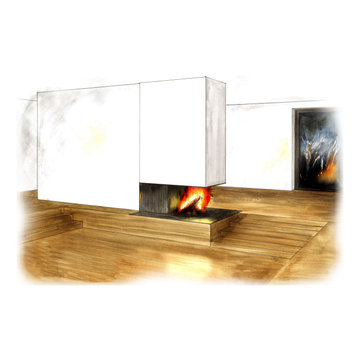
Im Verlauf der Planung wurde eine Aquarell-Zeichnung angefertigt, auf der der Planungsstand des Kamins visualisiert wurde.
Design ideas for an expansive contemporary open concept family room in Munich with white walls, medium hardwood floors, a wood stove and brown floor.
Design ideas for an expansive contemporary open concept family room in Munich with white walls, medium hardwood floors, a wood stove and brown floor.
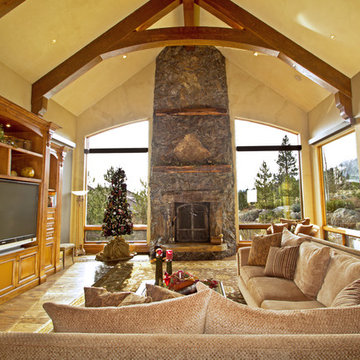
Expansive traditional open concept family room in Other with a game room, beige walls, light hardwood floors, a stone fireplace surround, a built-in media wall and a standard fireplace.
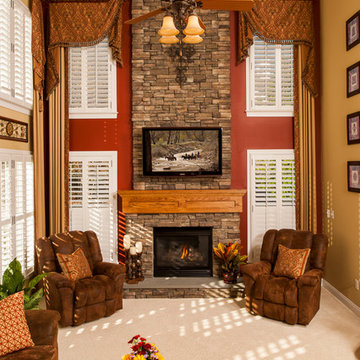
Layering a top treatment with long panels draws the eyes upward, to truly appreciate the entire space.
Design ideas for an expansive family room in Other with multi-coloured walls, a standard fireplace and a stone fireplace surround.
Design ideas for an expansive family room in Other with multi-coloured walls, a standard fireplace and a stone fireplace surround.
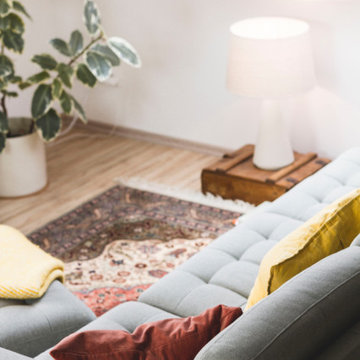
In diesem Wohn- & Essbereich wurden die von der Besitzerin geliebten und über Jahre liebevoll ausgesuchten alten Möbel & Accessoires neu in Szene gesetzt. Neue Polster, gezielt ausgewählte Wandfarben und moderne Elemente rücken diese Lieblingsstücke in ein ganz neues Licht.
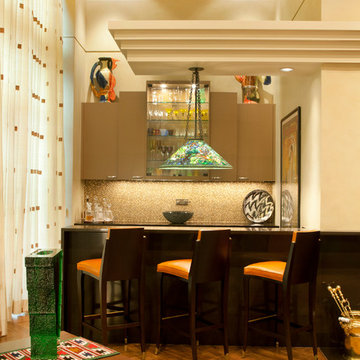
Kurt Johnson
Expansive contemporary loft-style family room in Omaha with a home bar, beige walls, light hardwood floors, a standard fireplace and a stone fireplace surround.
Expansive contemporary loft-style family room in Omaha with a home bar, beige walls, light hardwood floors, a standard fireplace and a stone fireplace surround.
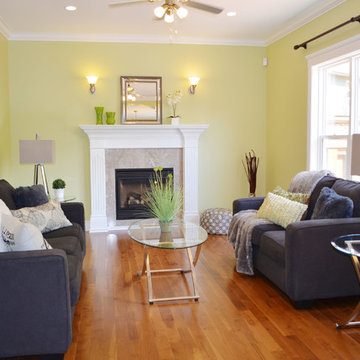
This is an example of an expansive modern open concept family room in Other with green walls, medium hardwood floors, a standard fireplace, a tile fireplace surround and no tv.
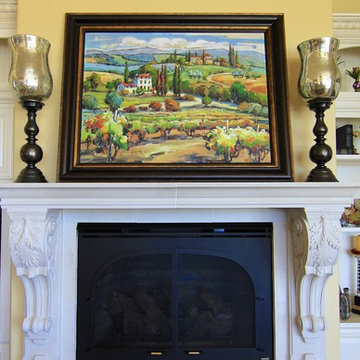
Michael Snyder
This is an example of an expansive traditional open concept family room in Sacramento with yellow walls, porcelain floors, a standard fireplace, a built-in media wall and a concrete fireplace surround.
This is an example of an expansive traditional open concept family room in Sacramento with yellow walls, porcelain floors, a standard fireplace, a built-in media wall and a concrete fireplace surround.
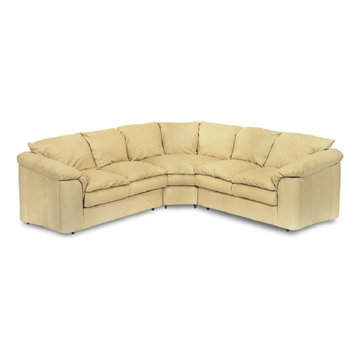
Its like sitting on a cloud. Comfortable and durable leather furniture made in North Carolina. We ship this directly to you or your client in any color of leather.
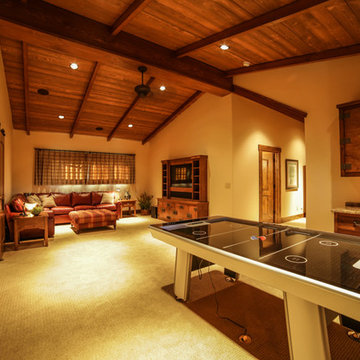
This 7,000 sf home was custom designed by MossCreek to be rustic in nature, while keeping with the legacy style of the western mountains.
Photo of an expansive country loft-style family room in Other with a game room, beige walls, carpet and a wall-mounted tv.
Photo of an expansive country loft-style family room in Other with a game room, beige walls, carpet and a wall-mounted tv.
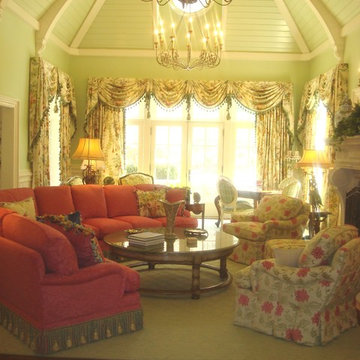
A French country great room in rose, cream and green
Expansive mediterranean open concept family room in Las Vegas with green walls, medium hardwood floors, a standard fireplace, a stone fireplace surround and a built-in media wall.
Expansive mediterranean open concept family room in Las Vegas with green walls, medium hardwood floors, a standard fireplace, a stone fireplace surround and a built-in media wall.
Expansive Yellow Family Room Design Photos
1