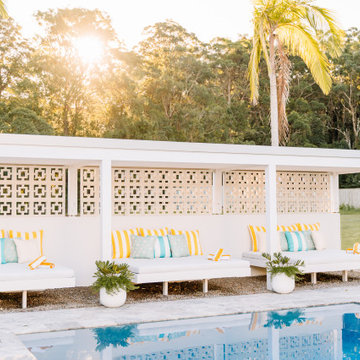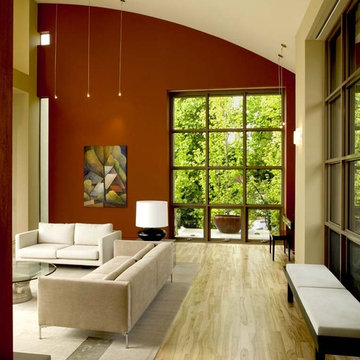1,442 Expansive Yellow Home Design Photos
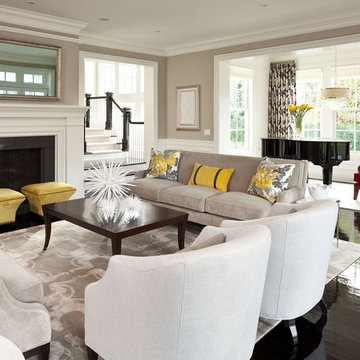
Martha O'Hara Interiors, Interior Selections & Furnishings | Charles Cudd De Novo, Architecture | Troy Thies Photography | Shannon Gale, Photo Styling
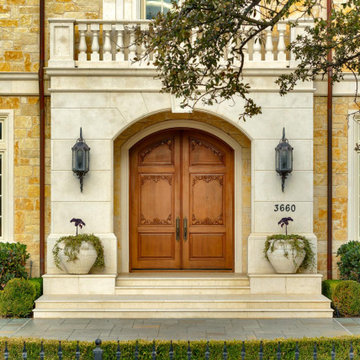
Front Doors
Inspiration for an expansive entryway in Dallas with a single front door and a medium wood front door.
Inspiration for an expansive entryway in Dallas with a single front door and a medium wood front door.
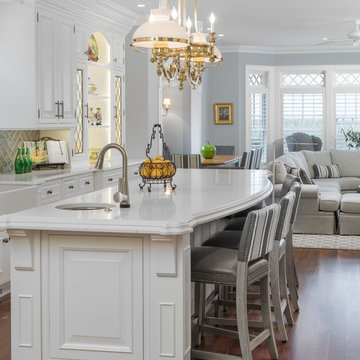
Design Excellence Award winning kitchen.
The open kitchen and family room coordinate in colors and performance fabrics; the vertical striped chair backs are echoed in sofa throw pillows. The antique brass chandelier adds warmth and history. The island has a double custom edge countertop providing a unique feature to the island, adding to its importance. The breakfast nook with custom banquette has coordinated performance fabrics. Photography: Lauren Hagerstrom
Photography-LAUREN HAGERSTROM
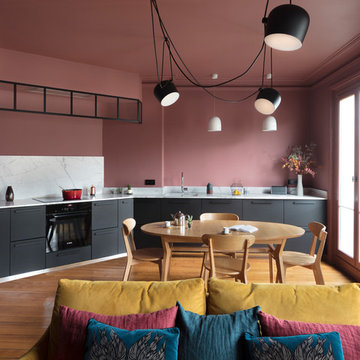
Joan Bracco
This is an example of an expansive contemporary single-wall open plan kitchen in Paris with black cabinets, marble benchtops, marble splashback, flat-panel cabinets, grey splashback, medium hardwood floors, no island, brown floor and grey benchtop.
This is an example of an expansive contemporary single-wall open plan kitchen in Paris with black cabinets, marble benchtops, marble splashback, flat-panel cabinets, grey splashback, medium hardwood floors, no island, brown floor and grey benchtop.
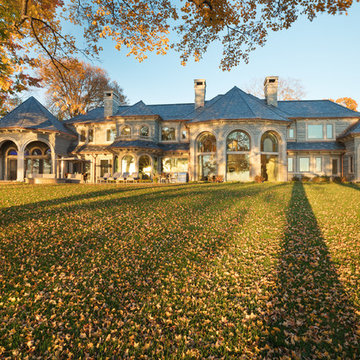
Builder: John Kraemer & Sons | Design: Sharratt Design | Interior Design: Bruce Kading Interior Design | Landscaping: Keenan & Sveiven | Photography: Landmark Photography
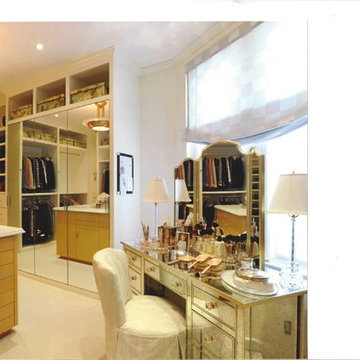
A glamorous dressing room/closet with faux-painted walls, a storage island, custom built-in shoe closet, antique mirrored vanity, art deco chandelier, and soft roman shade.
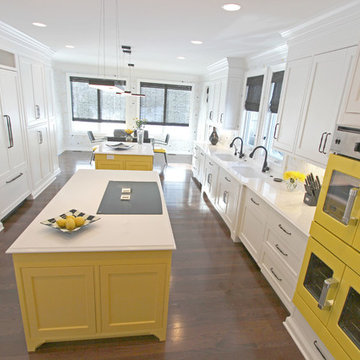
This stunning black and white kitchen with its punch of yellow was designed for a couple who love to cook and maintain a kosher kitchen. The attention to detail is incredible and evident - the storage use, amenities, the perimeter crown molding treatment, the convection double French door ovens, induction cooktop and cordless control blinds. The cabinets installed on the perimeter are Custom Wood Products Maple Vinyl, Bright White, Dull Rubbed and for the Islands custom painted to match Golden Orchards #329 Benjamin Moore accented with Chareau Collection ! Chalet knobs and pulls. Cambria Whitecliff Quartz was installed on the countertops with two Franke Fireclay Undermount sinks. Delta Brizo Venuto in Black faucets were installed. Jenn Aire 42" French door panel refrigerator, G.E. 36" Induction Cooktop and Downdraft, American Range 30" Yellow Double Ovens, Bosch dishwashers and Wolf 30" Warming drawer.
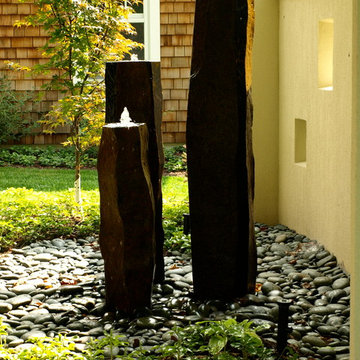
Marti Neely, APLD
Design ideas for an expansive eclectic courtyard partial sun garden for summer in Omaha with a water feature and gravel.
Design ideas for an expansive eclectic courtyard partial sun garden for summer in Omaha with a water feature and gravel.

A beautiful courtyard leading from this Georgian style house with huge copper planters & a stone surround pool. All British stone
Inspiration for an expansive traditional courtyard full sun garden for summer in Oxfordshire with natural stone pavers.
Inspiration for an expansive traditional courtyard full sun garden for summer in Oxfordshire with natural stone pavers.
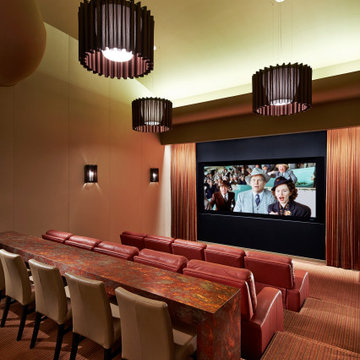
This is an example of an expansive enclosed home theatre in Orange County with carpet, a projector screen, multi-coloured floor and white walls.
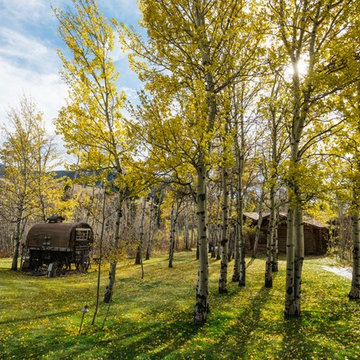
Derik Olsen Photography
Design ideas for an expansive country side yard partial sun formal garden in Other with natural stone pavers.
Design ideas for an expansive country side yard partial sun formal garden in Other with natural stone pavers.
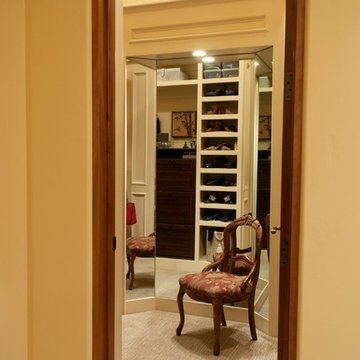
Design ideas for an expansive traditional gender-neutral dressing room in San Diego with open cabinets, white cabinets, carpet and grey floor.
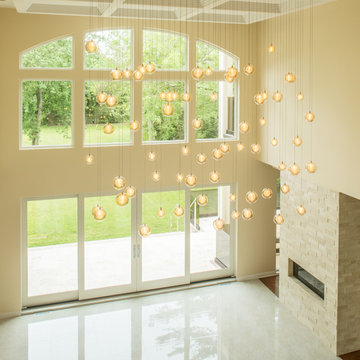
Kadur pendants shown in Amber Outer Glass with Clear Drizzle Inner Glass. Delicate glass spheres within another glass sphere, made from our unique blown glass. Available as individual pendants or multi-pendant chandeliers. Multiple sizes and colors are available.
Modern Custom Glass Lighting perfect for your entryway / foyer, stairwell, living room, dining room, kitchen, and any room in your home. Dramatic lighting that is fully customizable and tailored to fit your space perfectly. No two pieces are the same.
Visit our website: www.shakuff.com for more details
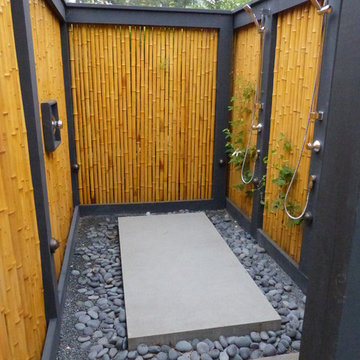
Photo by Kirsten Gentry and Terra Jenkins for Van Zelst, Inc.
Expansive asian backyard shaded garden in Chicago with natural stone pavers for summer.
Expansive asian backyard shaded garden in Chicago with natural stone pavers for summer.
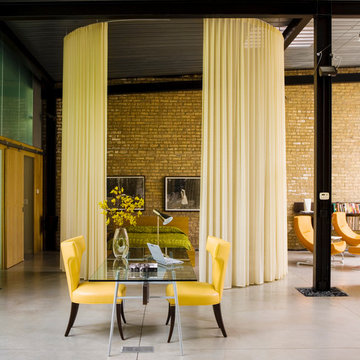
©Janet Mesic Mackie
Design ideas for an expansive industrial dining room in Chicago.
Design ideas for an expansive industrial dining room in Chicago.
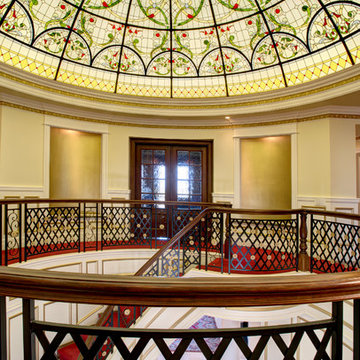
Photo By Karl Hugh
Photo of an expansive traditional home design in Salt Lake City.
Photo of an expansive traditional home design in Salt Lake City.
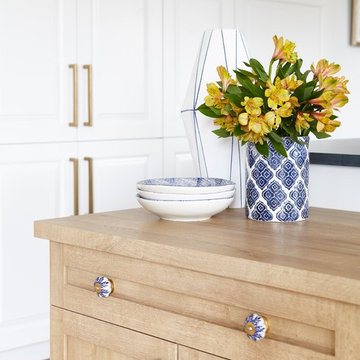
Photos by Valerie Wilcox
This is an example of an expansive transitional u-shaped eat-in kitchen in Toronto with an undermount sink, shaker cabinets, blue cabinets, quartz benchtops, panelled appliances, light hardwood floors, with island, brown floor and blue benchtop.
This is an example of an expansive transitional u-shaped eat-in kitchen in Toronto with an undermount sink, shaker cabinets, blue cabinets, quartz benchtops, panelled appliances, light hardwood floors, with island, brown floor and blue benchtop.
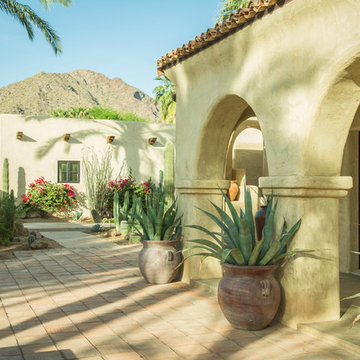
The front loggia is bathed in the emerging sunlight of an spring Arizona morning; a mix of existing and new date palm trees, Saguaros, Indian Fig, and other cacti grace the entry courtyard in front of the main house. The renovated four-car garage is seen in the background, with Camelback Mountain in the distance.
Design Architect: Gene Kniaz, Spiral Architect; General Contractor: Eric Linthicum, Linthicum Custom Builders
Photo: Maureen Ryan Photography
1,442 Expansive Yellow Home Design Photos
1



















