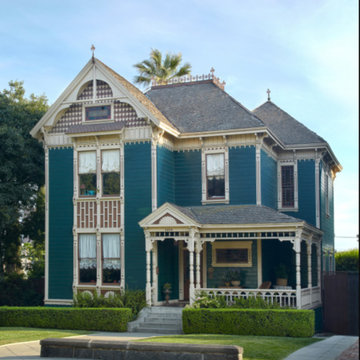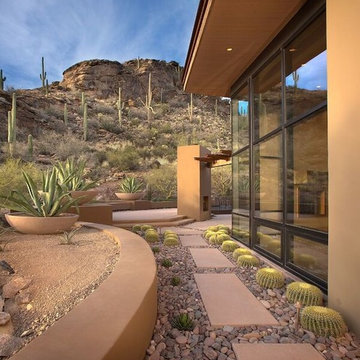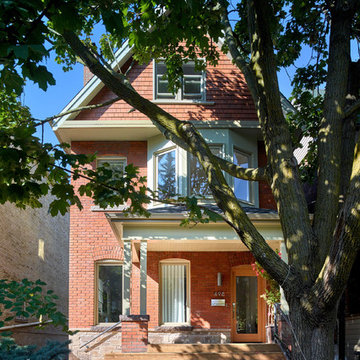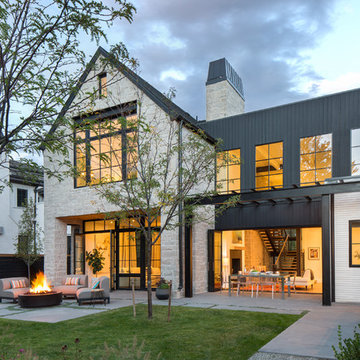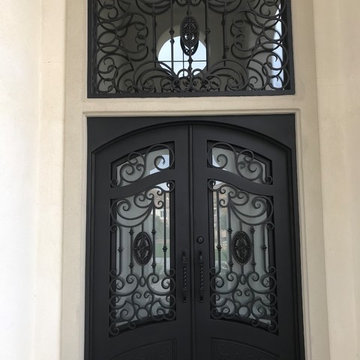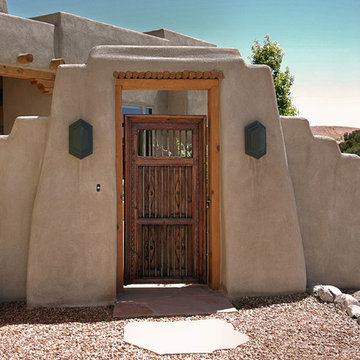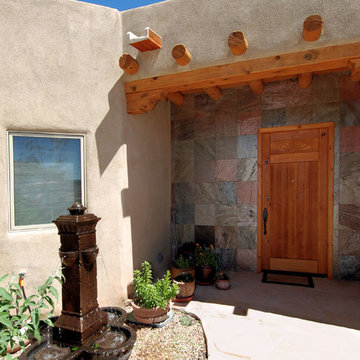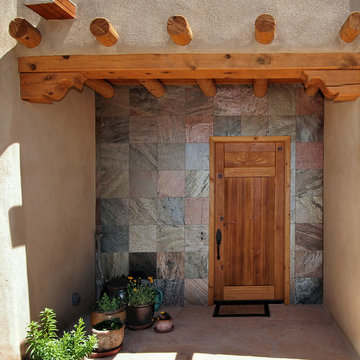Exterior Design Ideas
Sort by:Popular Today
1001 - 1020 of 1,480,314 photos
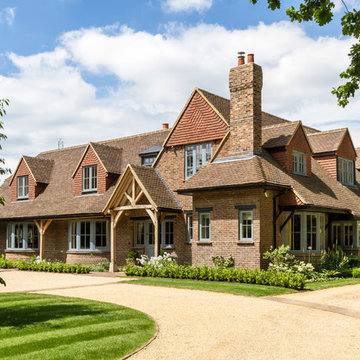
Expansive traditional two-storey brick house exterior in Surrey with a gable roof.
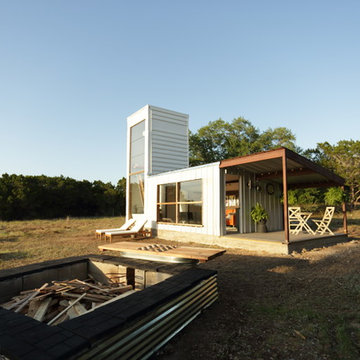
Inspiration for a small contemporary two-storey white exterior in Other with metal siding, a shed roof and a metal roof.
Find the right local pro for your project
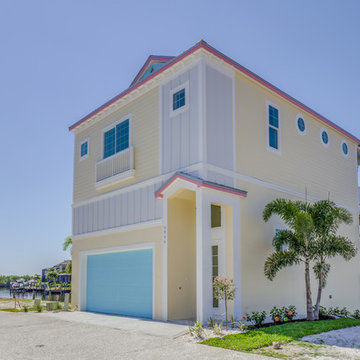
The Funky Fish House is two stories high in the front and three high in the rear.
Design ideas for a beach style yellow house exterior in Miami with concrete fiberboard siding, a gable roof and a metal roof.
Design ideas for a beach style yellow house exterior in Miami with concrete fiberboard siding, a gable roof and a metal roof.
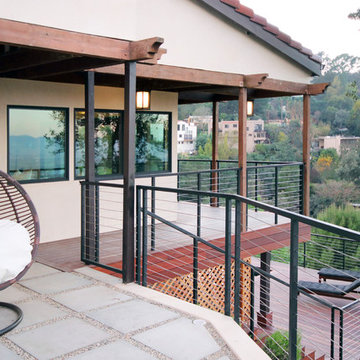
Construction by: SoCal Contractor
Interior Design by: Lori Dennis Inc
Photography by: Roy Yerushalmi
This is an example of a mid-sized eclectic exterior in Los Angeles.
This is an example of a mid-sized eclectic exterior in Los Angeles.
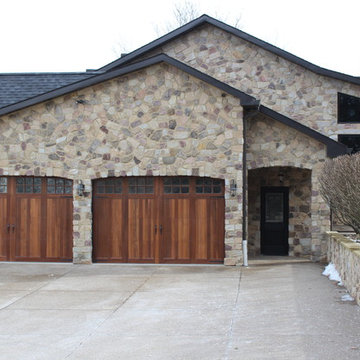
Large country two-storey beige house exterior in Other with stone veneer, a gable roof and a shingle roof.
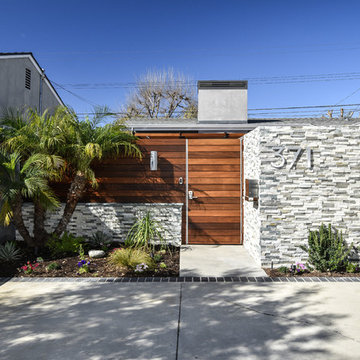
Built in the 1960’s, this 1,566 sq. ft. single story home needed updating and visual interests. The clients love to entertain and wanted to create a welcoming, fun atmosphere. Their wish lists were to have an enclosed courtyard to utilize the outdoor space, an open floor plan providing a bigger kitchen and better flow, and to incorporate a mid-century modern style.
The goal of this project was to create an open floor plan that would allow for better flow and function, thereby providing a more usable workspace and room for entertaining. We also incorporate the mid-century modern feel throughout the entire home from the inside to the out, bringing elements of design to all the spaces resulting in a completely uniform home.
Opening-up the space and removing any visual barriers resulted in the interior and exterior spaces appearing much larger. This allowed a much better flow into the space, and a flood of natural sunlight from the windows into the living area. We were able to enclose the outside front space with a rock wall and a gate providing additional square footage and a private outdoor living space. We also introduced materials such as IPE wood, stacked stone, and metal to incorporate into the exterior which created a warm, aesthetically pleasing, and mid-century modern courtyard.
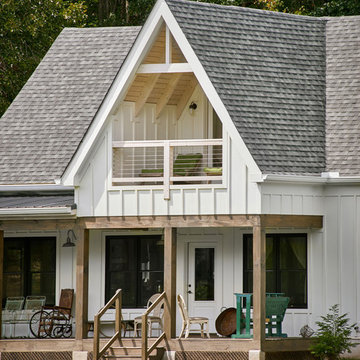
Bruce Cole Photography
Inspiration for a small country white house exterior in Other with a gable roof and a shingle roof.
Inspiration for a small country white house exterior in Other with a gable roof and a shingle roof.
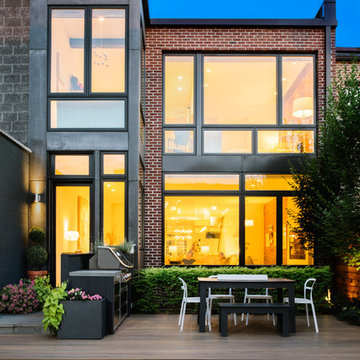
Inspiration for a mid-sized contemporary two-storey brick red house exterior in DC Metro with a flat roof and a metal roof.
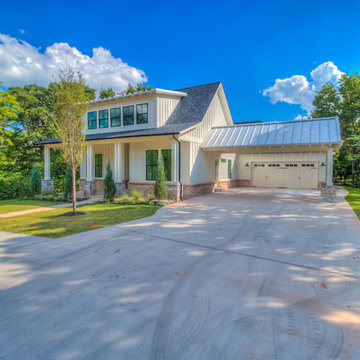
This is an example of a mid-sized country one-storey brick white house exterior in Oklahoma City with a gable roof and a shingle roof.
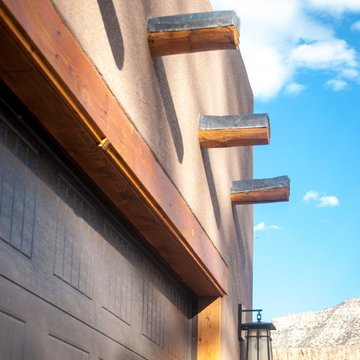
Viga Tails add to the Southwest feel of this home built by Keystone Custom Builders, Inc.
Photo by Alyssa Falk
Inspiration for a mid-sized two-storey stucco beige house exterior in Denver.
Inspiration for a mid-sized two-storey stucco beige house exterior in Denver.
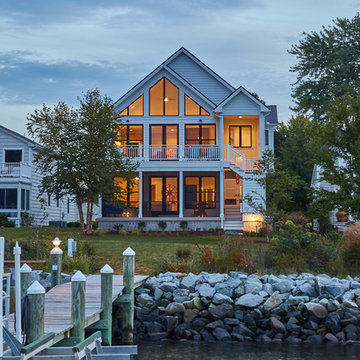
Design ideas for a transitional two-storey white house exterior in Baltimore with a gable roof.
Exterior Design Ideas
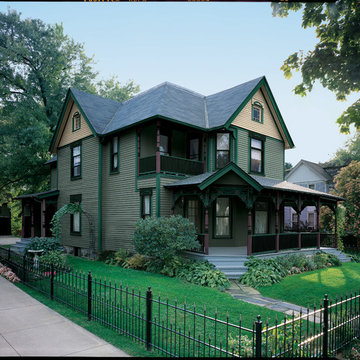
Inspiration for a large traditional two-storey green house exterior in Orlando with wood siding, a gable roof and a shingle roof.
51
