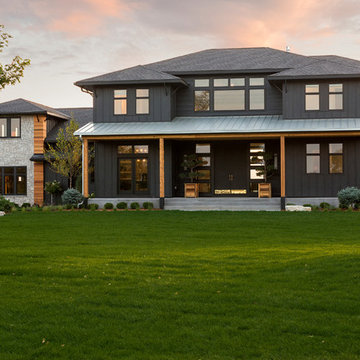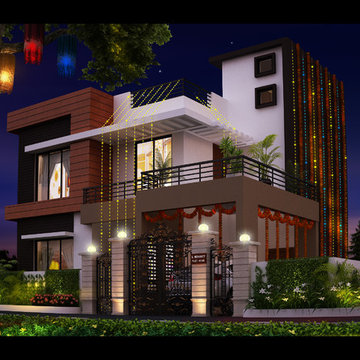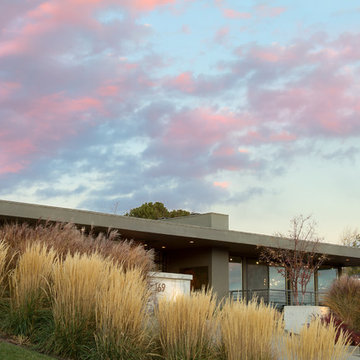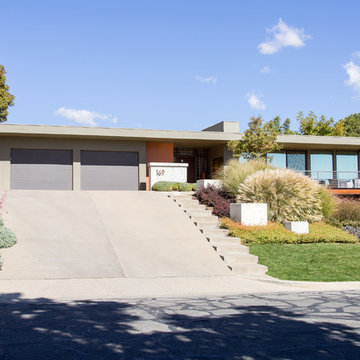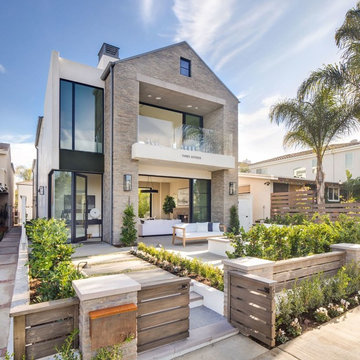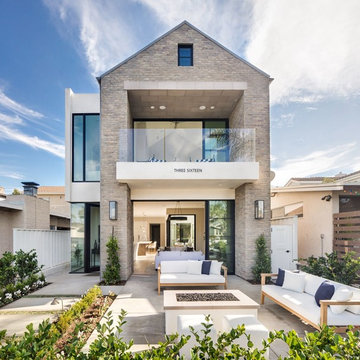Exterior Design Ideas
Refine by:
Budget
Sort by:Popular Today
981 - 1000 of 1,480,302 photos
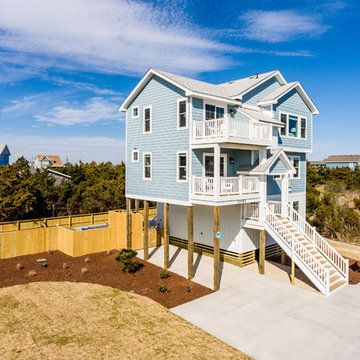
Mid-sized beach style three-storey blue house exterior in Other with a shingle roof and wood siding.
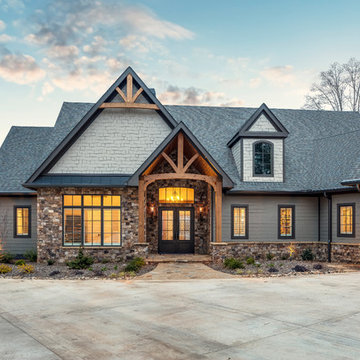
This house features an open concept floor plan, with expansive windows that truly capture the 180-degree lake views. The classic design elements, such as white cabinets, neutral paint colors, and natural wood tones, help make this house feel bright and welcoming year round.
Find the right local pro for your project
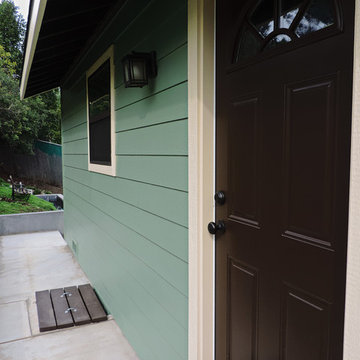
Fiber board siding, craftman exterior door, new porch built
Inspiration for a mid-sized arts and crafts one-storey green house exterior in Los Angeles with concrete fiberboard siding, a gable roof and a shingle roof.
Inspiration for a mid-sized arts and crafts one-storey green house exterior in Los Angeles with concrete fiberboard siding, a gable roof and a shingle roof.
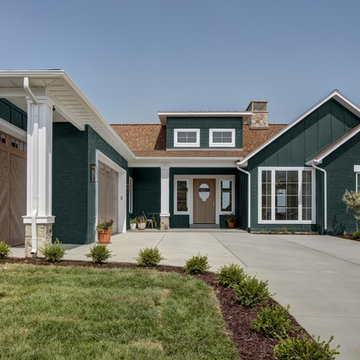
Low Country Style with a very dark green painted brick and board and batten exterior with real stone accents. White trim and a caramel colored shingled roof make this home stand out in any neighborhood.
Interior Designer: Simons Design Studio
Builder: Magleby Construction
Photography: Alan Blakely Photography
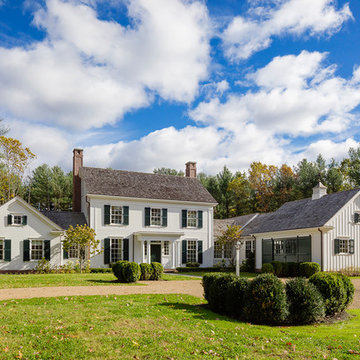
Greg Premru
Photo of a mid-sized country two-storey white house exterior in Boston with wood siding, a gable roof and a shingle roof.
Photo of a mid-sized country two-storey white house exterior in Boston with wood siding, a gable roof and a shingle roof.
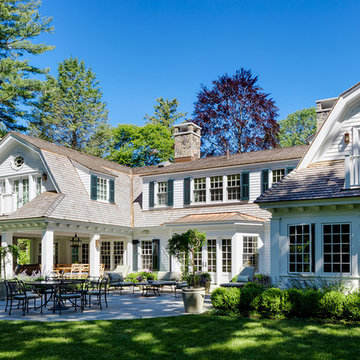
Greg Premru
Design ideas for a large traditional two-storey white house exterior in Boston with wood siding, a gambrel roof and a shingle roof.
Design ideas for a large traditional two-storey white house exterior in Boston with wood siding, a gambrel roof and a shingle roof.
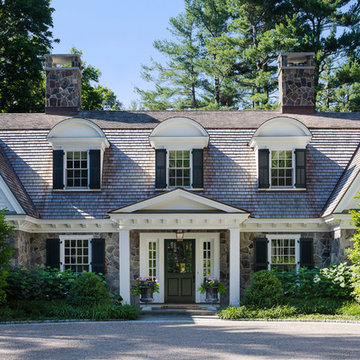
Greg Premru
Large traditional two-storey white house exterior in Boston with mixed siding, a gambrel roof and a shingle roof.
Large traditional two-storey white house exterior in Boston with mixed siding, a gambrel roof and a shingle roof.
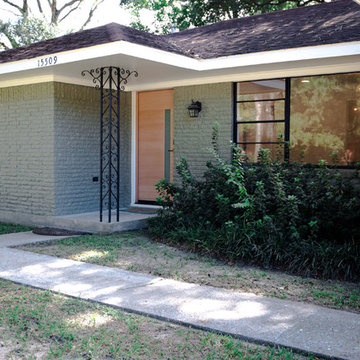
Photo of a mid-sized transitional one-storey brick grey house exterior in Houston with a hip roof and a shingle roof.
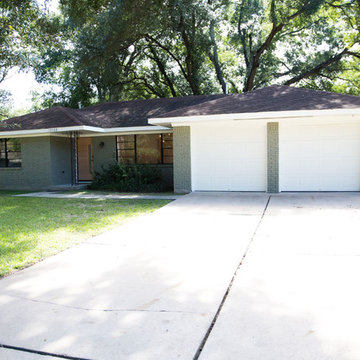
Mid-sized transitional one-storey brick grey house exterior in Houston with a hip roof and a shingle roof.
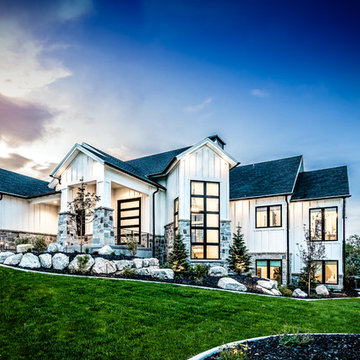
Brad Montgomery
Design ideas for a large transitional two-storey white house exterior in Salt Lake City with stone veneer, a gable roof and a shingle roof.
Design ideas for a large transitional two-storey white house exterior in Salt Lake City with stone veneer, a gable roof and a shingle roof.
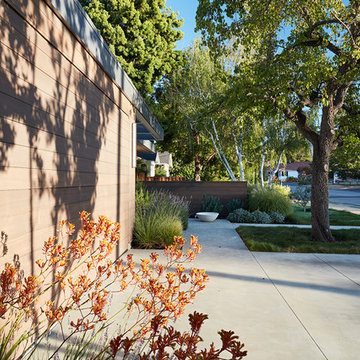
Klopf Architecture and Outer space Landscape Architects designed a new warm, modern, open, indoor-outdoor home in Los Altos, California. Inspired by mid-century modern homes but looking for something completely new and custom, the owners, a couple with two children, bought an older ranch style home with the intention of replacing it.
Created on a grid, the house is designed to be at rest with differentiated spaces for activities; living, playing, cooking, dining and a piano space. The low-sloping gable roof over the great room brings a grand feeling to the space. The clerestory windows at the high sloping roof make the grand space light and airy.
Upon entering the house, an open atrium entry in the middle of the house provides light and nature to the great room. The Heath tile wall at the back of the atrium blocks direct view of the rear yard from the entry door for privacy.
The bedrooms, bathrooms, play room and the sitting room are under flat wing-like roofs that balance on either side of the low sloping gable roof of the main space. Large sliding glass panels and pocketing glass doors foster openness to the front and back yards. In the front there is a fenced-in play space connected to the play room, creating an indoor-outdoor play space that could change in use over the years. The play room can also be closed off from the great room with a large pocketing door. In the rear, everything opens up to a deck overlooking a pool where the family can come together outdoors.
Wood siding travels from exterior to interior, accentuating the indoor-outdoor nature of the house. Where the exterior siding doesn’t come inside, a palette of white oak floors, white walls, walnut cabinetry, and dark window frames ties all the spaces together to create a uniform feeling and flow throughout the house. The custom cabinetry matches the minimal joinery of the rest of the house, a trim-less, minimal appearance. Wood siding was mitered in the corners, including where siding meets the interior drywall. Wall materials were held up off the floor with a minimal reveal. This tight detailing gives a sense of cleanliness to the house.
The garage door of the house is completely flush and of the same material as the garage wall, de-emphasizing the garage door and making the street presentation of the house kinder to the neighborhood.
The house is akin to a custom, modern-day Eichler home in many ways. Inspired by mid-century modern homes with today’s materials, approaches, standards, and technologies. The goals were to create an indoor-outdoor home that was energy-efficient, light and flexible for young children to grow. This 3,000 square foot, 3 bedroom, 2.5 bathroom new house is located in Los Altos in the heart of the Silicon Valley.
Klopf Architecture Project Team: John Klopf, AIA, and Chuang-Ming Liu
Landscape Architect: Outer space Landscape Architects
Structural Engineer: ZFA Structural Engineers
Staging: Da Lusso Design
Photography ©2018 Mariko Reed
Location: Los Altos, CA
Year completed: 2017
Exterior Design Ideas
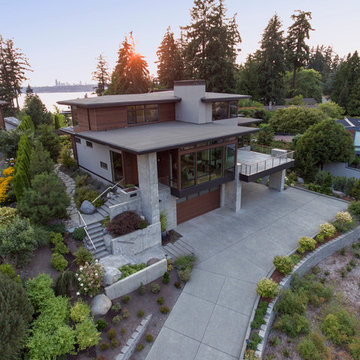
This is an example of a large modern three-storey concrete grey house exterior in Seattle with a flat roof.
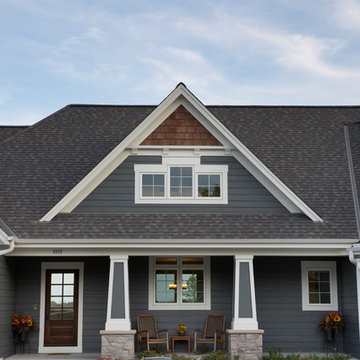
Custom design Craftsman style split bedroom ranch with bonus room build out over the garage sided with LP Smartside Diamond Kote color Smoky Ash. Welcoming covered porch with pillars and stained Shaker gable accents to match the wood tone long panel garage doors and front entry door. Roof in CertainTeed Landmark shingles in Driftwood color. (Ryan Hainey)
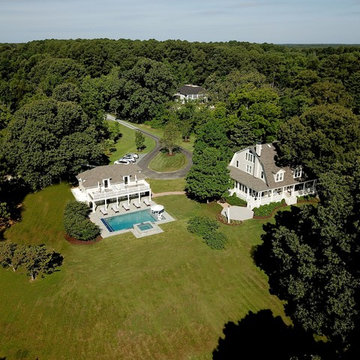
Aerial view of main house, pool, and pool house.
© REAL-ARCH-MEDIA
Photo of a large country two-storey yellow house exterior in DC Metro with wood siding, a gambrel roof and a shingle roof.
Photo of a large country two-storey yellow house exterior in DC Metro with wood siding, a gambrel roof and a shingle roof.
50
