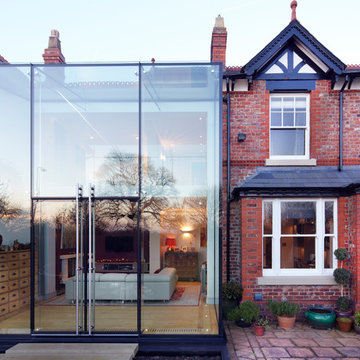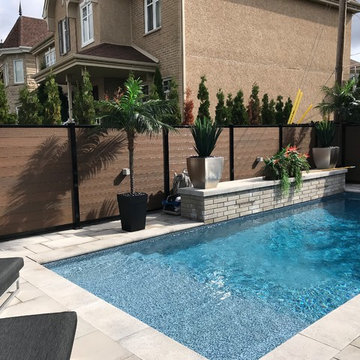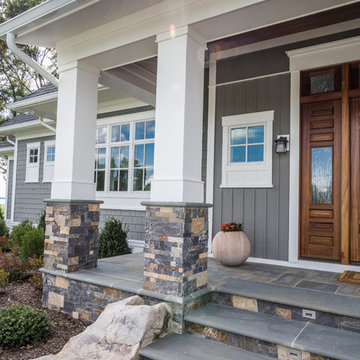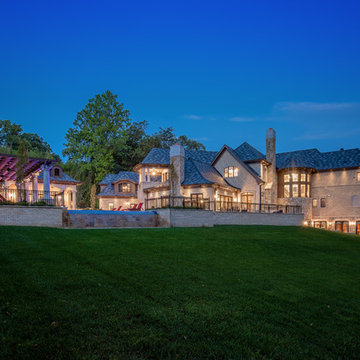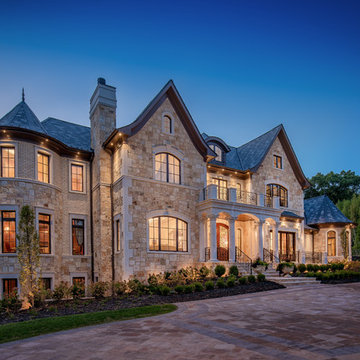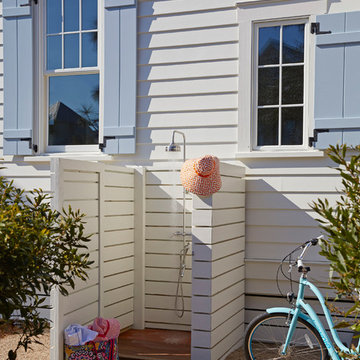Exterior Design Ideas
Refine by:
Budget
Sort by:Popular Today
1081 - 1100 of 1,480,314 photos
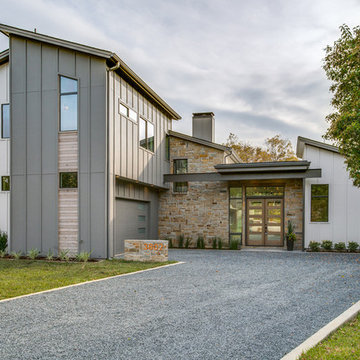
Shoot2Sell Real Estate Photography
Inspiration for a transitional two-storey grey house exterior in Dallas with mixed siding, a shed roof and a shingle roof.
Inspiration for a transitional two-storey grey house exterior in Dallas with mixed siding, a shed roof and a shingle roof.
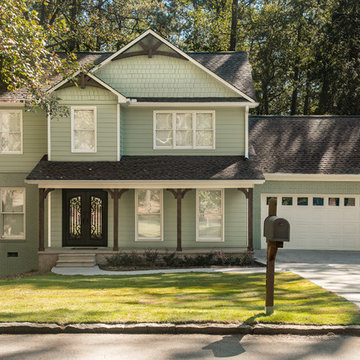
Inspiration for a traditional two-storey green house exterior in Atlanta with mixed siding, a gable roof and a shingle roof.
Find the right local pro for your project
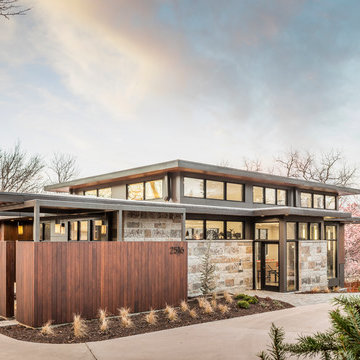
Bob Greenspan
Inspiration for a large contemporary one-storey house exterior in Kansas City with mixed siding and a flat roof.
Inspiration for a large contemporary one-storey house exterior in Kansas City with mixed siding and a flat roof.
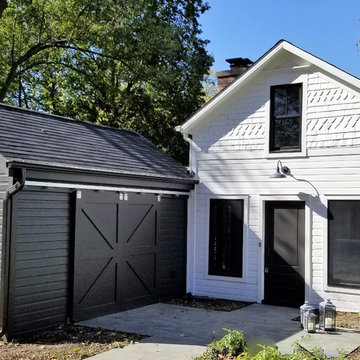
Design ideas for a small country one-storey black house exterior in Chicago with a gable roof, a shingle roof and vinyl siding.
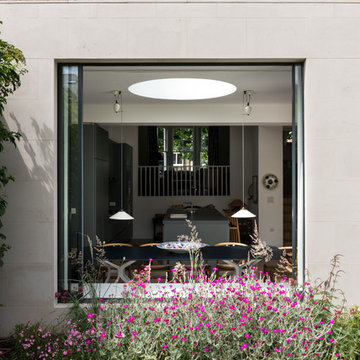
A magnificent window with its wonderful generous proportions gives you all the joys of the garden whilst sitting at the dining table or working in your kitchen.
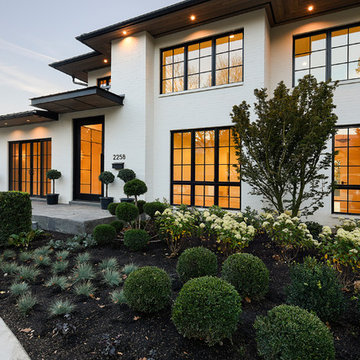
Contemporary two-storey brick white house exterior in Salt Lake City with a flat roof and a shingle roof.
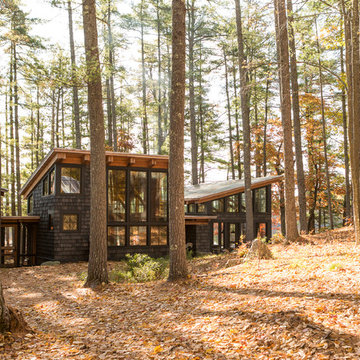
Jeff Roberts Imaging
Inspiration for a mid-sized country two-storey grey house exterior in Portland Maine with wood siding, a shed roof and a metal roof.
Inspiration for a mid-sized country two-storey grey house exterior in Portland Maine with wood siding, a shed roof and a metal roof.
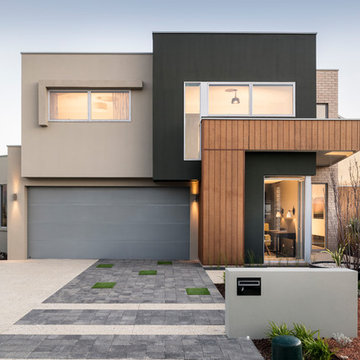
Photo of a contemporary two-storey multi-coloured house exterior in Perth with mixed siding and a flat roof.
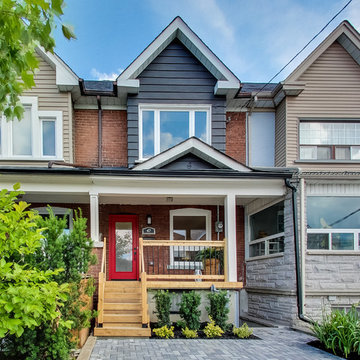
Listing Realtor: Brooke Marion; Photography: Andrea Simone
Design ideas for a small traditional two-storey brick red townhouse exterior in Toronto with a shingle roof and a gable roof.
Design ideas for a small traditional two-storey brick red townhouse exterior in Toronto with a shingle roof and a gable roof.
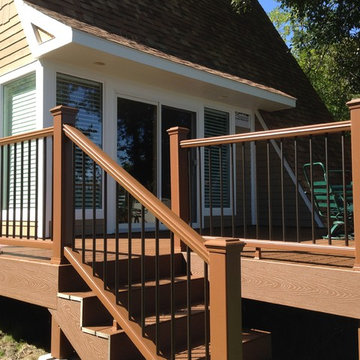
Photo of a small transitional two-storey brown house exterior in Denver with wood siding, a gable roof and a shingle roof.
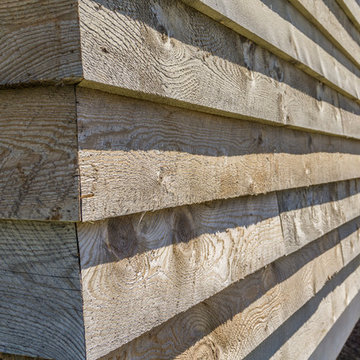
The Vineyard Farmhouse in the Peninsula at Rough Hollow. This 2017 Greater Austin Parade Home was designed and built by Jenkins Custom Homes. Cedar Siding and the Pine for the soffits and ceilings was provided by TimberTown.
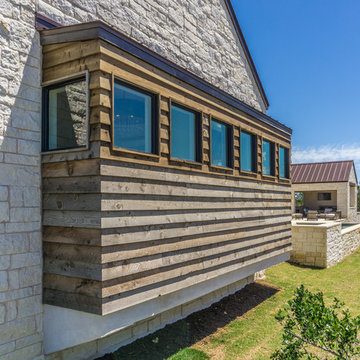
The Vineyard Farmhouse in the Peninsula at Rough Hollow. This 2017 Greater Austin Parade Home was designed and built by Jenkins Custom Homes. Cedar Siding and the Pine for the soffits and ceilings was provided by TimberTown.
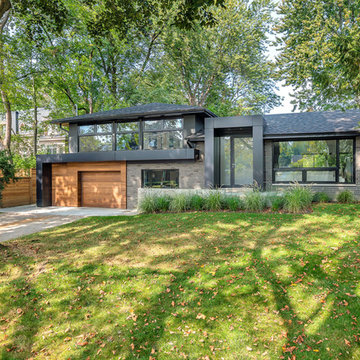
Large contemporary two-storey brick grey house exterior in Toronto with a hip roof and a shingle roof.
Exterior Design Ideas
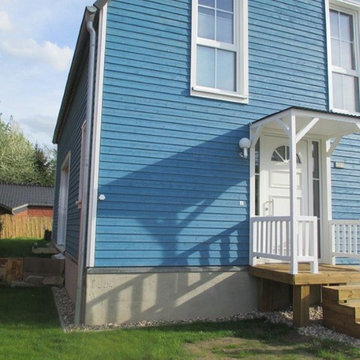
Ein weißes Vordach aus Holz überdacht den Eingangsbereich des friesenblauen Schwedenhauses.
Bildquelle: Wiese und Heckmann GmbH
Design ideas for a mid-sized scandinavian two-storey blue house exterior in Other with wood siding, a gable roof and a tile roof.
Design ideas for a mid-sized scandinavian two-storey blue house exterior in Other with wood siding, a gable roof and a tile roof.
55
