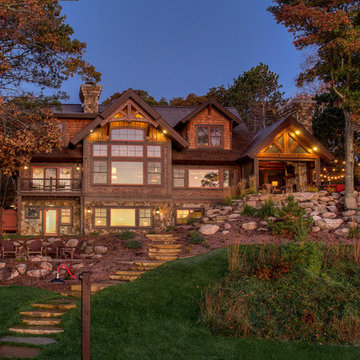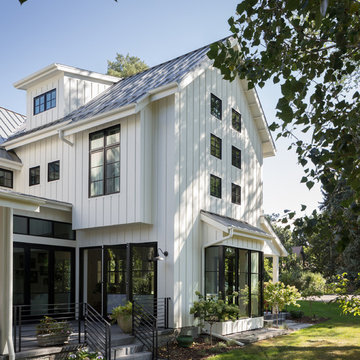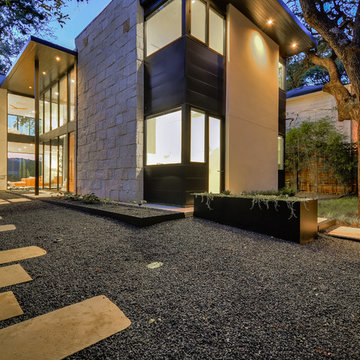Exterior Design Ideas
Refine by:
Budget
Sort by:Popular Today
1041 - 1060 of 1,480,314 photos
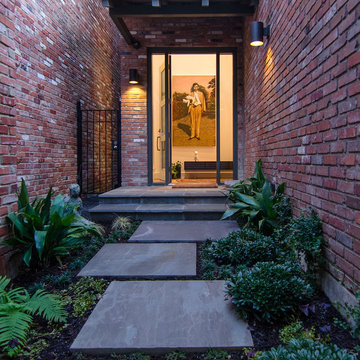
Entry courtyard glass front door and side lights; photo by Lee Lormand
Design ideas for a mid-sized contemporary brick red townhouse exterior in Dallas with a flat roof and a metal roof.
Design ideas for a mid-sized contemporary brick red townhouse exterior in Dallas with a flat roof and a metal roof.
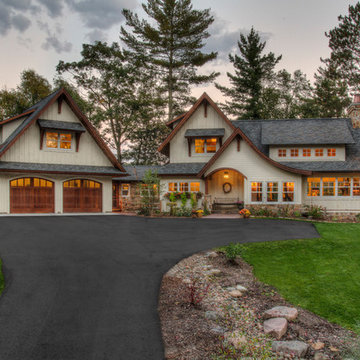
This is an example of a large country one-storey white house exterior in Minneapolis with wood siding, a gable roof and a shingle roof.
Find the right local pro for your project
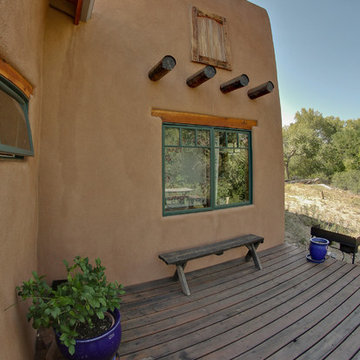
Stucco exterior, copper capped viga ends (the logs you see coming out of the building. Super insulated, double framed walls. Local fir lintels, rustic wood deck. Pueblo style bump out.
A design-build project by Sustainable Builders llc of Taos NM. Photo by Thomas Soule of Sustainable Builders llc.
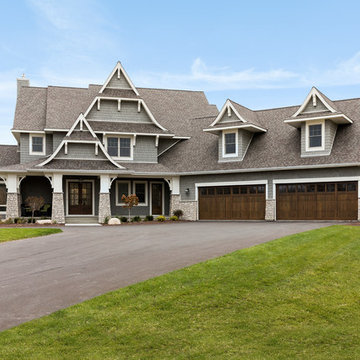
Large beach style two-storey grey house exterior in Minneapolis with a gable roof and a shingle roof.
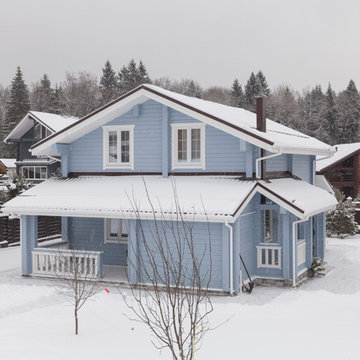
Photo by: Константин Малюта © 2018 Houzz
Съемка для статьи: https://www.houzz.ru/ideabooks/103579476
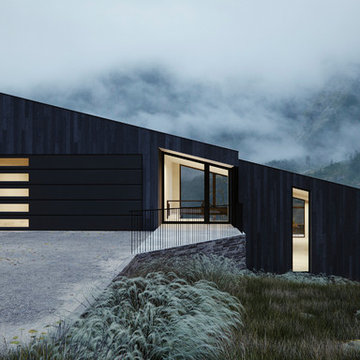
Photo of a small contemporary three-storey black house exterior in Kansas City with wood siding, a shed roof and a metal roof.
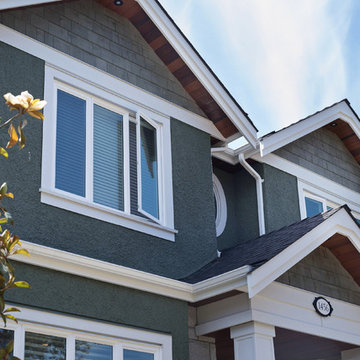
Inspiration for a mid-sized arts and crafts two-storey stucco green house exterior in Vancouver with a gable roof and a shingle roof.
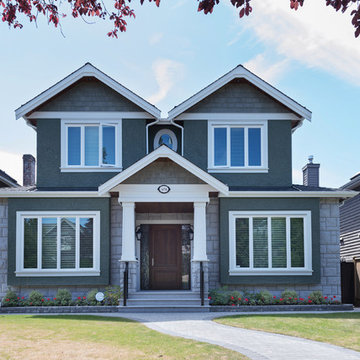
Design ideas for a mid-sized arts and crafts two-storey stucco green house exterior in Vancouver with a gable roof and a shingle roof.
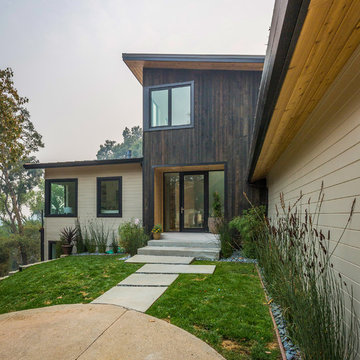
Design ideas for a mid-sized contemporary three-storey brown house exterior in San Francisco with mixed siding, a shed roof and a metal roof.
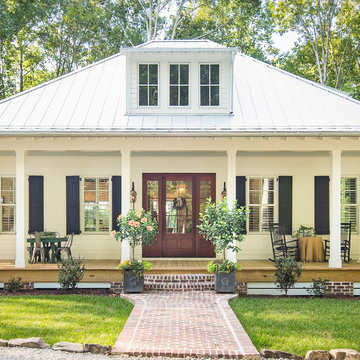
Southern Living House Plan with lots of outdoor living space. Expertly built by t-Olive Properties (www.toliveproperties.com). Photo Credit: David Cannon Photography (www.davidcannonphotography.com)
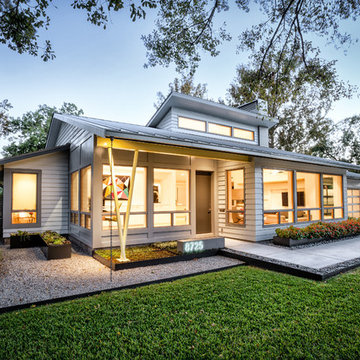
This is an example of a midcentury one-storey grey house exterior in Houston with concrete fiberboard siding, a hip roof and a metal roof.
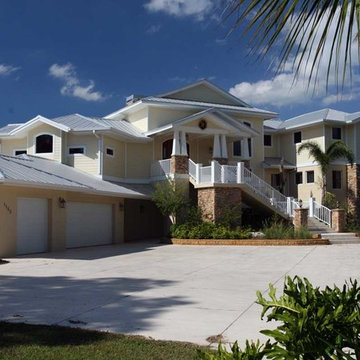
Inspiration for a transitional two-storey yellow house exterior in Other.
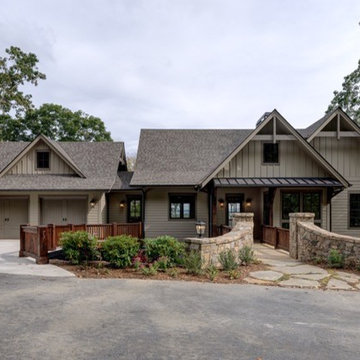
Design ideas for a large country two-storey brown house exterior in Other with wood siding, a gable roof and a shingle roof.
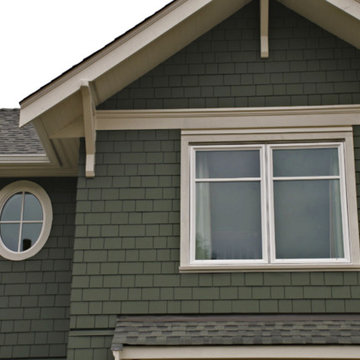
This is an example of a large transitional two-storey green house exterior in Vancouver with wood siding, a gable roof and a shingle roof.
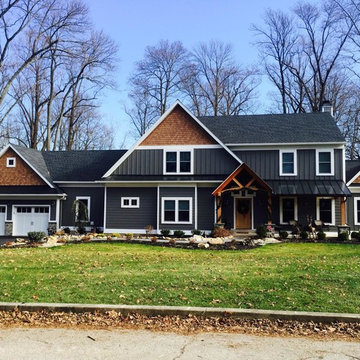
Photo of a large arts and crafts two-storey black house exterior in Philadelphia with mixed siding, a gable roof and a shingle roof.
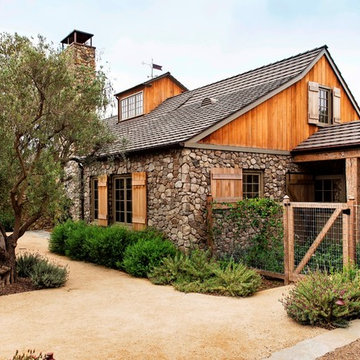
Ward Jewell, AIA was asked to design a comfortable one-story stone and wood pool house that was "barn-like" in keeping with the owner’s gentleman farmer concept. Thus, Mr. Jewell was inspired to create an elegant New England Stone Farm House designed to provide an exceptional environment for them to live, entertain, cook and swim in the large reflection lap pool.
Mr. Jewell envisioned a dramatic vaulted great room with hand selected 200 year old reclaimed wood beams and 10 foot tall pocketing French doors that would connect the house to a pool, deck areas, loggia and lush garden spaces, thus bringing the outdoors in. A large cupola “lantern clerestory” in the main vaulted ceiling casts a natural warm light over the graceful room below. The rustic walk-in stone fireplace provides a central focal point for the inviting living room lounge. Important to the functionality of the pool house are a chef’s working farm kitchen with open cabinetry, free-standing stove and a soapstone topped central island with bar height seating. Grey washed barn doors glide open to reveal a vaulted and beamed quilting room with full bath and a vaulted and beamed library/guest room with full bath that bookend the main space.
The private garden expanded and evolved over time. After purchasing two adjacent lots, the owners decided to redesign the garden and unify it by eliminating the tennis court, relocating the pool and building an inspired "barn". The concept behind the garden’s new design came from Thomas Jefferson’s home at Monticello with its wandering paths, orchards, and experimental vegetable garden. As a result this small organic farm, was born. Today the farm produces more than fifty varieties of vegetables, herbs, and edible flowers; many of which are rare and hard to find locally. The farm also grows a wide variety of fruits including plums, pluots, nectarines, apricots, apples, figs, peaches, guavas, avocados (Haas, Fuerte and Reed), olives, pomegranates, persimmons, strawberries, blueberries, blackberries, and ten different types of citrus. The remaining areas consist of drought-tolerant sweeps of rosemary, lavender, rockrose, and sage all of which attract butterflies and dueling hummingbirds.
Photo Credit: Laura Hull Photography. Interior Design: Jeffrey Hitchcock. Landscape Design: Laurie Lewis Design. General Contractor: Martin Perry Premier General Contractors
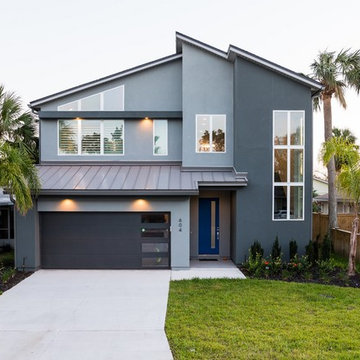
This modern beach house in Jacksonville Beach features a large, open entertainment area consisting of great room, kitchen, dining area and lanai. A unique second-story bridge over looks both foyer and great room. Polished concrete floors and horizontal aluminum stair railing bring a contemporary feel. The kitchen shines with European-style cabinetry and GE Profile appliances. The private upstairs master suite is situated away from other bedrooms and features a luxury master shower and floating double vanity. Two roomy secondary bedrooms share an additional bath. Photo credit: Deremer Studios
Exterior Design Ideas
53
