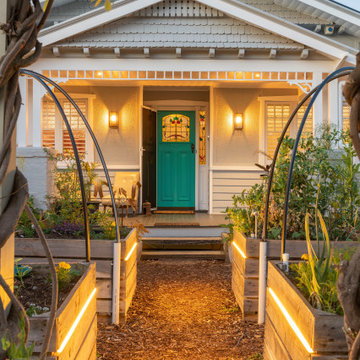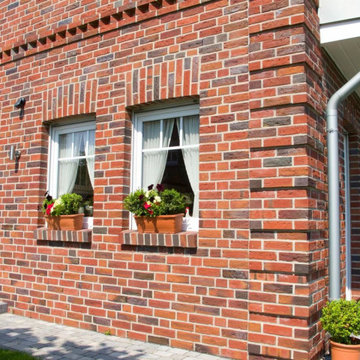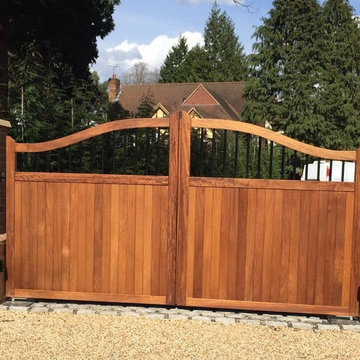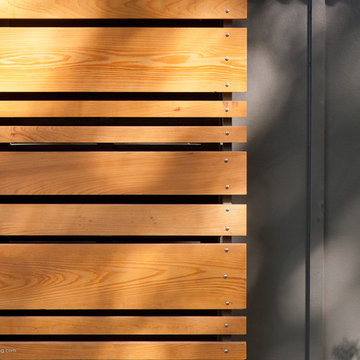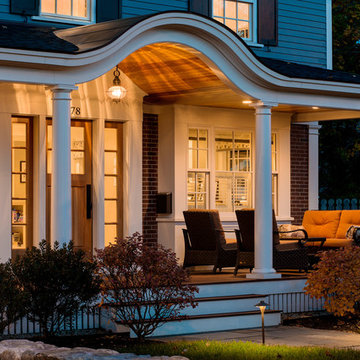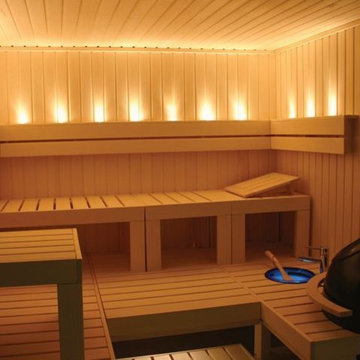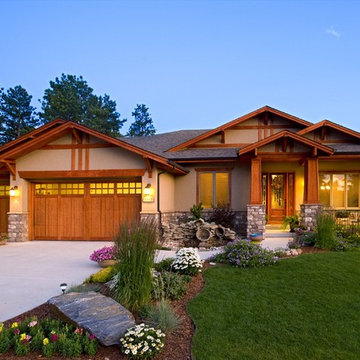Exterior Design Ideas
Refine by:
Budget
Sort by:Popular Today
141 - 160 of 7,697 photos
Item 1 of 2
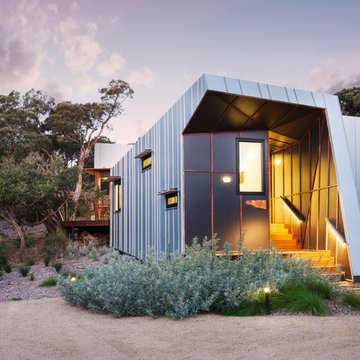
Inspiration for a small industrial split-level grey house exterior in Melbourne with metal siding, a flat roof, a metal roof and a grey roof.
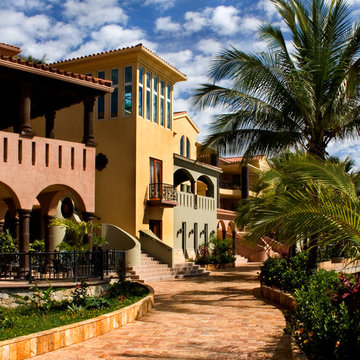
Steven & Cathi House
Photo of a mediterranean two-storey orange exterior in San Francisco.
Photo of a mediterranean two-storey orange exterior in San Francisco.
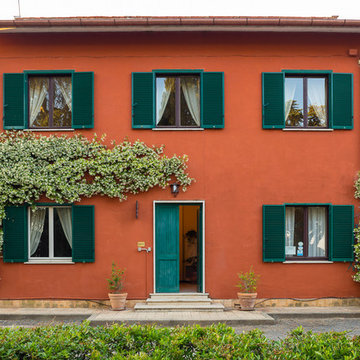
Design ideas for a country two-storey red house exterior in Rome with a hip roof and a tile roof.
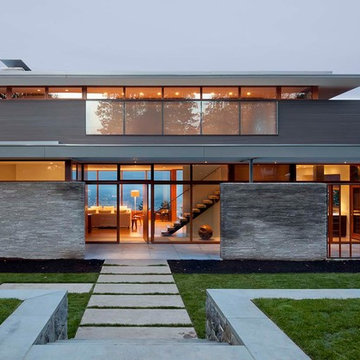
Photo by Jeremy Bittermann
This is an example of a modern two-storey exterior in Portland with a flat roof.
This is an example of a modern two-storey exterior in Portland with a flat roof.
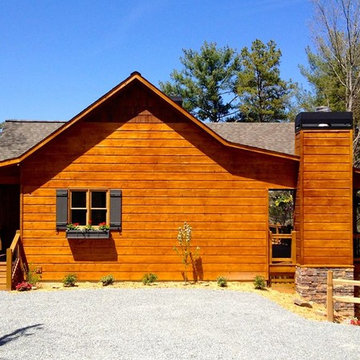
Mid-sized country one-storey brown exterior in Atlanta with wood siding.
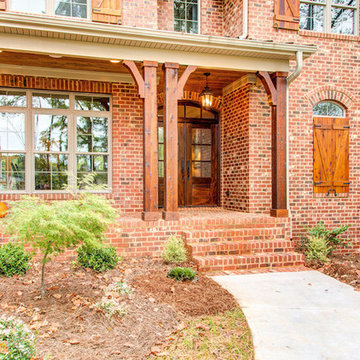
Frogman Interactive
Design ideas for a mid-sized traditional two-storey brick brown exterior in Other.
Design ideas for a mid-sized traditional two-storey brick brown exterior in Other.
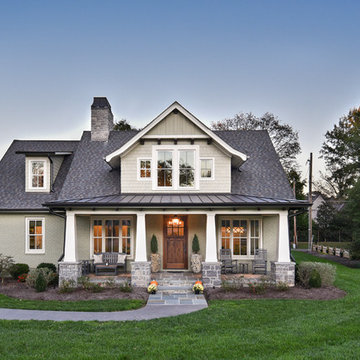
Inspiration for an arts and crafts two-storey brick grey house exterior in Other with a mixed roof and a gable roof.

Rancher exterior remodel - craftsman portico and pergola addition. Custom cedar woodwork with moravian star pendant and copper roof. Cedar Portico. Cedar Pavilion. Doylestown, PA remodelers
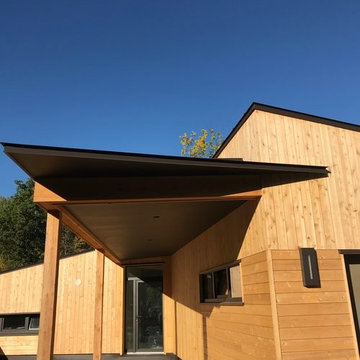
Designed by KaplanThompson Architects, this house blends beautiful design with all the elements of a passive house. The house complements the landscape and allows stunning views of Norway Lake and the Western Maine mountains. In addition to comfortable and beautiful living areas, the home also includes an endless pool for year round swimming.
Airtightness is 0.23ACH/50 Double stud wall construction on a slab on grade. Logic windows, Morsø wood stove and Zehnder ventilation system.
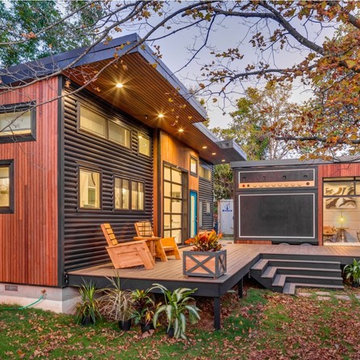
Who lives there: Asha Mevlana and her Havanese dog named Bali
Location: Fayetteville, Arkansas
Size: Main house (400 sq ft), Trailer (160 sq ft.), 1 loft bedroom, 1 bath
What sets your home apart: The home was designed specifically for my lifestyle.
My inspiration: After reading the book, "The Life Changing Magic of Tidying," I got inspired to just live with things that bring me joy which meant scaling down on everything and getting rid of most of my possessions and all of the things that I had accumulated over the years. I also travel quite a bit and wanted to live with just what I needed.
About the house: The L-shaped house consists of two separate structures joined by a deck. The main house (400 sq ft), which rests on a solid foundation, features the kitchen, living room, bathroom and loft bedroom. To make the small area feel more spacious, it was designed with high ceilings, windows and two custom garage doors to let in more light. The L-shape of the deck mirrors the house and allows for the two separate structures to blend seamlessly together. The smaller "amplified" structure (160 sq ft) is built on wheels to allow for touring and transportation. This studio is soundproof using recycled denim, and acts as a recording studio/guest bedroom/practice area. But it doesn't just look like an amp, it actually is one -- just plug in your instrument and sound comes through the front marine speakers onto the expansive deck designed for concerts.
My favorite part of the home is the large kitchen and the expansive deck that makes the home feel even bigger. The deck also acts as a way to bring the community together where local musicians perform. I love having a the amp trailer as a separate space to practice music. But I especially love all the light with windows and garage doors throughout.
Design team: Brian Crabb (designer), Zack Giffin (builder, custom furniture) Vickery Construction (builder) 3 Volve Construction (builder)
Design dilemmas: Because the city wasn’t used to having tiny houses there were certain rules that didn’t quite make sense for a tiny house. I wasn’t allowed to have stairs leading up to the loft, only ladders were allowed. Since it was built, the city is beginning to revisit some of the old rules and hopefully things will be changing.
Photo cred: Don Shreve
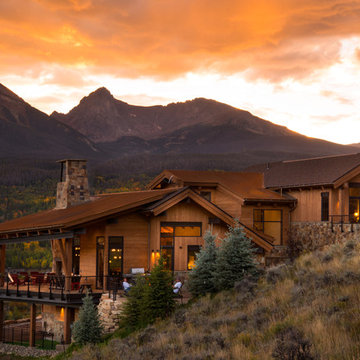
This is an example of a large country two-storey brown exterior in Denver with wood siding and a gable roof.
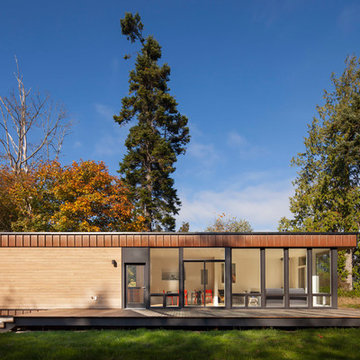
Contemporary one-storey exterior in Seattle with a flat roof.
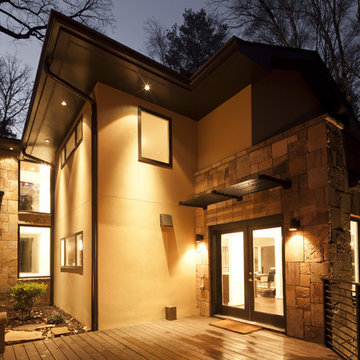
Modern Prairie style home inspired by Frank Lloyd Wright was designed by Rick Bennett and built by Epic Development in the Buckhead area of Atlanta. The new modern Atlanta home features a custom stucco exterior with stone vaults, opaque glass garage door, metal trellis, and Anderson Windows. The result is the home becomes a work of art after dark. Photography and Gustavo Romero.
Exterior Design Ideas
8
