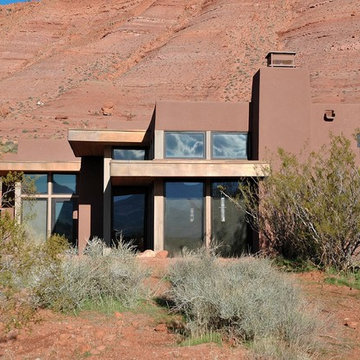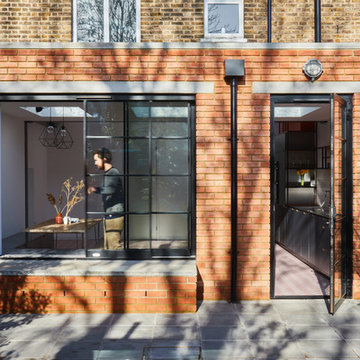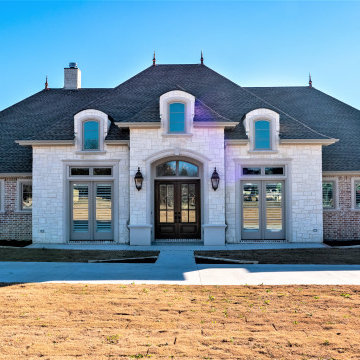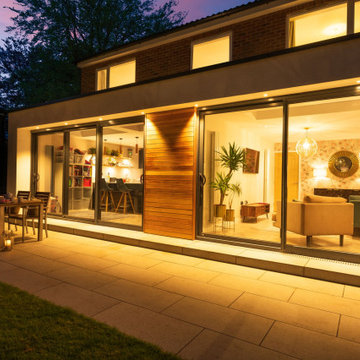Exterior Design Ideas
Refine by:
Budget
Sort by:Popular Today
221 - 240 of 7,694 photos
Item 1 of 2
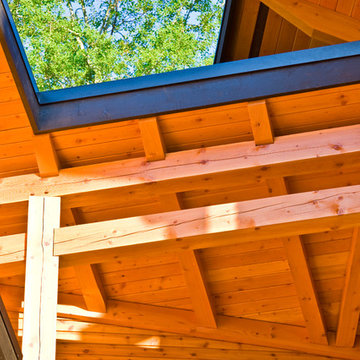
This amazing home was built on Alpine Trails, in Fernie, British Columbia and features modern efficiencies and a hybrid timber frame. The house was split into 2 distinct dwellings: The primary house featuring an attached 2-car garage, 3-bedrooms and open living spaces. The Secondary Suite also has an attached single car garage, a private entrance and an additional 2 bedrooms. The wood siding and soffits are complemented by beautiful timber detailing throughout the interior and exterior of the home.
Contractor: Elk River Mountain Homes
Photographer: Brian Pollock
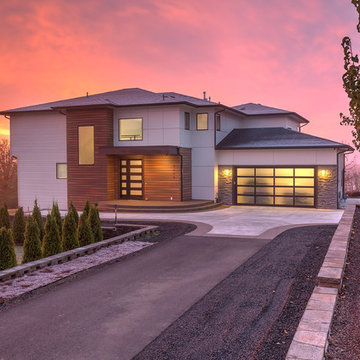
This picture, caught at sunrise, highlights the contrast of materials that is hallmark to the contemporary modern home. Shinta Muljani, who designed her home, had a vision of stone, modern, and wood siding working in harmony together.
The siding is James Hardie panels with Tamlyn recessed channel spacers. The entry door is stained, clear vertical grain fir. Instead of wood, we recommended horizontally applied Fiberon Composite siding. This material offers the warm tones of wood while virtually eliminating the high maintenance of wood. The windows are Marvin All-Ultrex, fiberglass.

Design ideas for a mid-sized industrial two-storey brown house exterior in Los Angeles with wood siding, a shed roof, clapboard siding and a brown roof.
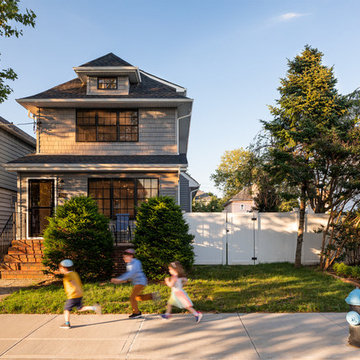
Mid-sized two-storey multi-coloured house exterior in New York with a hip roof, a shingle roof and a black roof.
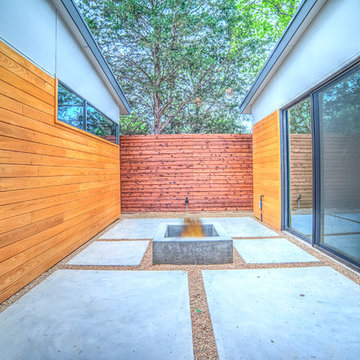
Midcentury modern rebuild by Trae Williams & Tavis Westbrook with Superior Acquisitions. Check out all our projects at www.superioracquisitions.net
Design ideas for a midcentury one-storey exterior in Dallas.
Design ideas for a midcentury one-storey exterior in Dallas.
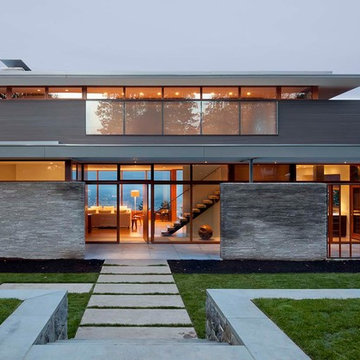
Photo by Jeremy Bittermann
This is an example of a modern two-storey exterior in Portland with a flat roof.
This is an example of a modern two-storey exterior in Portland with a flat roof.
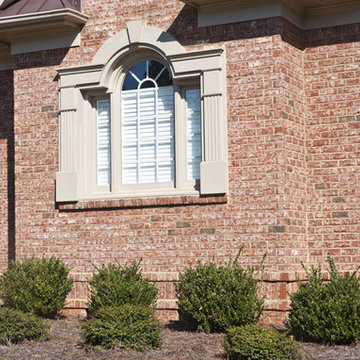
Give your project a taste of the Southwest with Triangle Brick Company's Santa Fe brick. As one of our most unique exterior cladding options, the Santa Fe brick makes a statement with a textured, terracotta-colored base and soft paprika, sand and dark gray accents evoking the soft colors of a Pueblo-style abode. This tumble washed brick is classified under our exclusive Select tier for a high-quality product that exceeds the competition in every way.
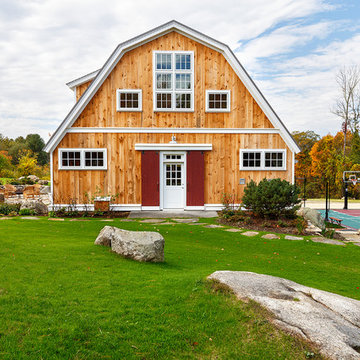
Front view of renovated barn with new front entry, landscaping, and creamery.
Inspiration for a mid-sized country two-storey beige house exterior in Boston with wood siding, a gambrel roof and a metal roof.
Inspiration for a mid-sized country two-storey beige house exterior in Boston with wood siding, a gambrel roof and a metal roof.
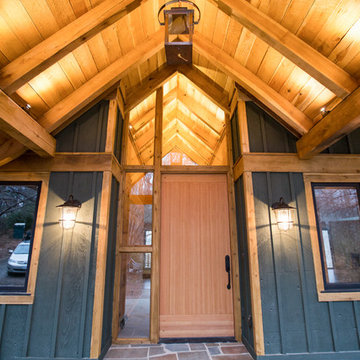
Melissa Batman Photography
This is an example of a mid-sized country one-storey green house exterior in Other with stone veneer, a gable roof and a shingle roof.
This is an example of a mid-sized country one-storey green house exterior in Other with stone veneer, a gable roof and a shingle roof.
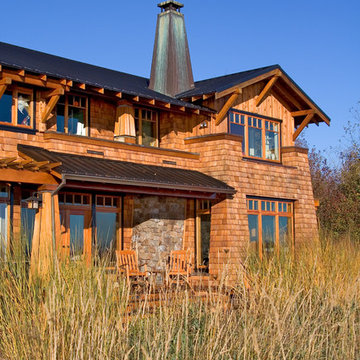
The design of this 4,000 square foot house takes queues from the Arts and Crafts movement. The house includes a number of unique spaces for the owner’s family such as music rooms, children’s homework area, guest suite and office quarters. Generous inclusion of covered porch and open patio space nestled in the beach surroundings provide a unique private environment for the outdoor spaces of the property.
Designed by BC&J Architecture.
Photography by B. Francis
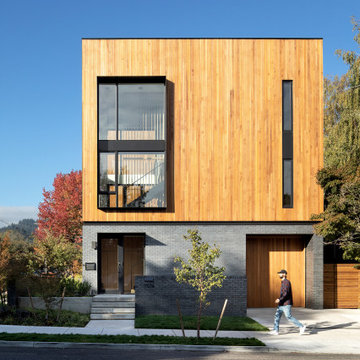
Design ideas for a modern three-storey house exterior in Portland with wood siding.
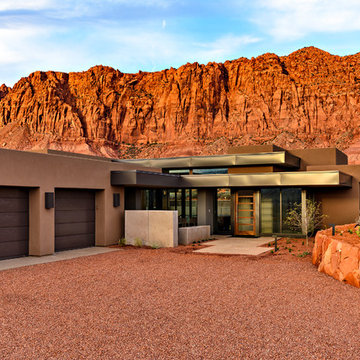
This is an example of a mid-sized contemporary one-storey brown house exterior in Salt Lake City with a flat roof, mixed siding and a metal roof.
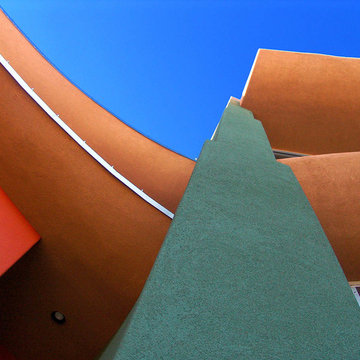
SLDarch: The shaded Main Entry, tucked deep into the shadows, is approached from a rising stepped garden path, leading up to a gentle, quiet water feature and custom stainless steel, glass and wood pivot entry door...open this and venture in to the Central Foyer space, shrouded by curved concrete & stainless steel structure and orienting the visitor to the central core of this curvaceous home.
From this central orientation point, one begins to perceive the magic and mystery yet to be revealed in the undulating spatial volumes, spiraling out in several directions.
Ahead is the kitchen and breakfast room, to the right are the Children's Bedroom Wing and the 'ocotillo stairs' to Master Bedroom upstairs. Venture left down the gentle ramp that follows along the gurgling water stream and meander past the bar and billiards, or on towards the main living room.
The entire ceiling areas are a brilliant series of overlapping smoothly curved plaster and steel framed layers, separated by translucent poly-carbonate panels.
This combats the intense summer heat and light, but carefully allows indirect natural daylight to gently sift through the deep interior of this unique desert home.
Wandering through the organic curves of this home eventually leads you to another gentle ramp leading to the very private and secluded Meditation Room,
entered through a double shoji door and sporting a supple leather floor radiating around a large circular glass Floor Window. Here is the ideal place to sit and meditate while seeming to hover over the colorful reflecting koi pool just below. The glass meditation room walls slide open, revealing a special desert garden, while at night the gurgling water reflects dancing lights up through the glass floor into this lovely Zen Zone.
"Blocking the intense summer sun was a prime objective here and was accomplished by clever site orientation, massive roof overhangs, super insulated exterior walls and roof, ultra high-efficiency water cooled A/C system and ample earth contact and below grade areas."
There is a shady garden path with foot bridge crossing over a natural desert wash, leading to the detached Desert Office, actually set below the xeriscape desert garden by 30" while hidden below, completely underground and naturally cooled sits another six car garage.
The main residence also has a 4 car below grade garage and lovely swimming pool with party patio in the backyard.
This property falls withing the City Of Scottsdale Natural Area Open Space area so special attention was required for this sensitive desert land project.
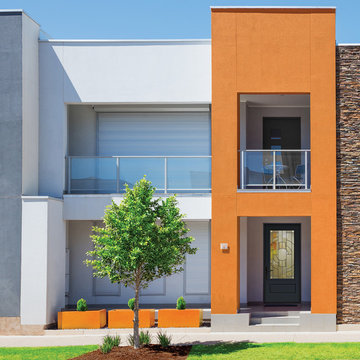
Therma-tru 2015 New Product
Zaha Decorative Glass
Classic-Craft Canvas
Contemporary Design Glass
CCV1843_D_Zaha_SW7605GaleForce
Cool Neutrals Gale Force paint color SW 7605 by Sherwin-Williams
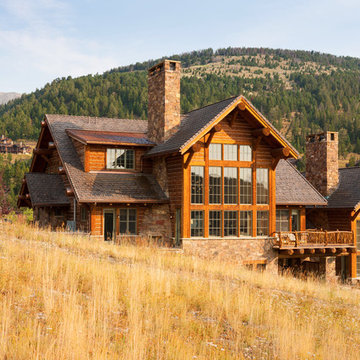
This inviting Mountain Chalet style home, has a well balanced mix of natural materials, from the wood siding, the log posts, the timber beams, and the stone work.
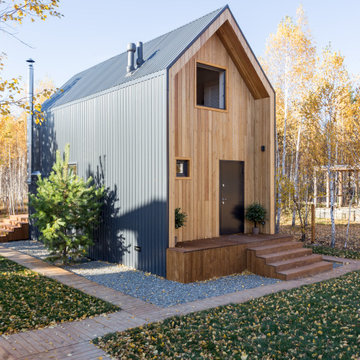
Design ideas for a small scandinavian two-storey brown house exterior in Other with wood siding, a gable roof and a metal roof.
Exterior Design Ideas
12
