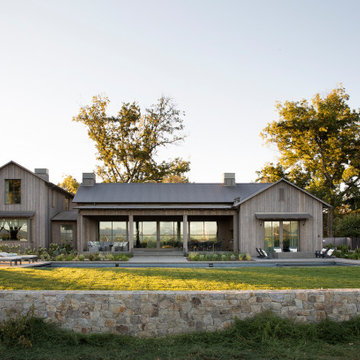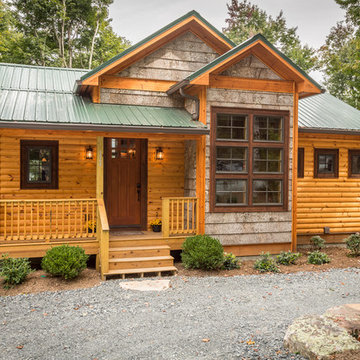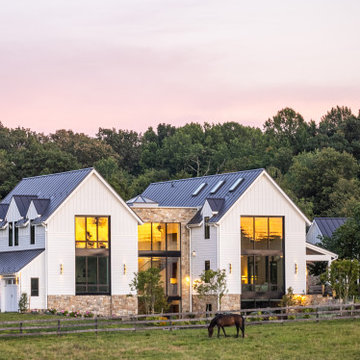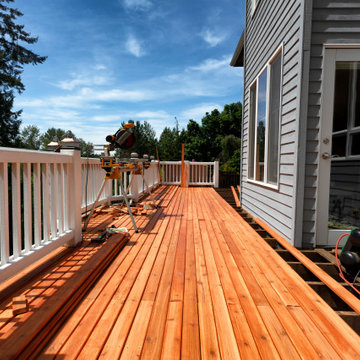Exterior Design Ideas
Refine by:
Budget
Sort by:Popular Today
181 - 200 of 7,692 photos
Item 1 of 2
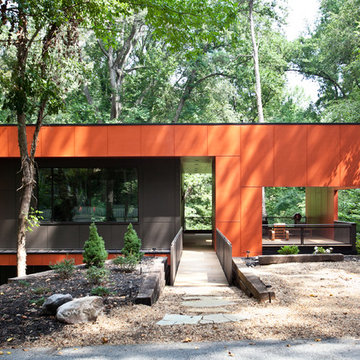
Atlanta modern home designed by Dencity LLC and built by Cablik Enterprises. Photo by AWH Photo & Design.
This is an example of a mid-sized modern one-storey orange house exterior in Atlanta with a flat roof.
This is an example of a mid-sized modern one-storey orange house exterior in Atlanta with a flat roof.
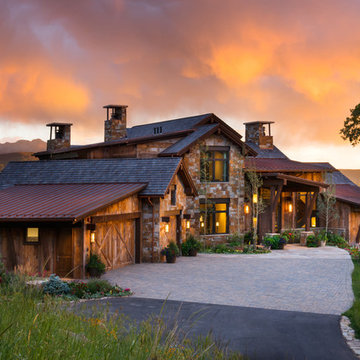
Ric Stovall
Design ideas for an expansive transitional three-storey brown house exterior in Denver with wood siding, a hip roof and a mixed roof.
Design ideas for an expansive transitional three-storey brown house exterior in Denver with wood siding, a hip roof and a mixed roof.
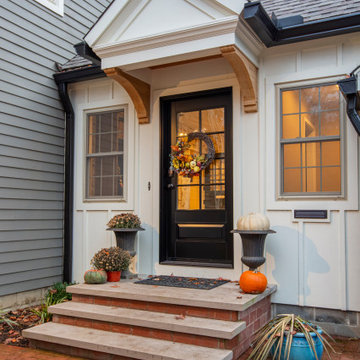
This is a colonial revival home where we added a substantial addition and remodeled most of the existing spaces. The kitchen was enlarged and opens into a new screen porch and back yard.
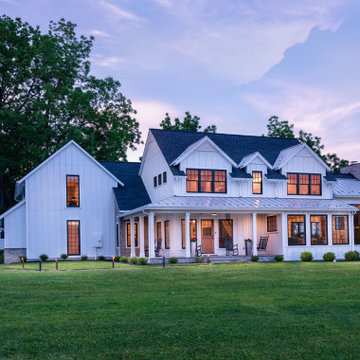
Builder: JR Maxwell
Photography: Juan Vidal
Inspiration for a country two-storey white house exterior in Philadelphia with a shingle roof, a black roof and board and batten siding.
Inspiration for a country two-storey white house exterior in Philadelphia with a shingle roof, a black roof and board and batten siding.
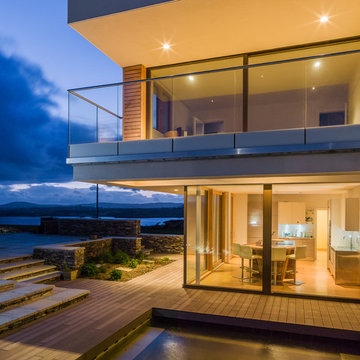
©gm-photo.com
Inspiration for a contemporary two-storey exterior in Cork with wood siding.
Inspiration for a contemporary two-storey exterior in Cork with wood siding.
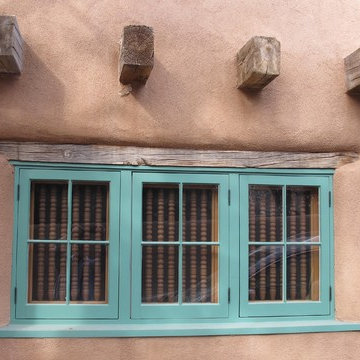
Design ideas for a large two-storey adobe brown house exterior in Albuquerque with a gable roof and a mixed roof.
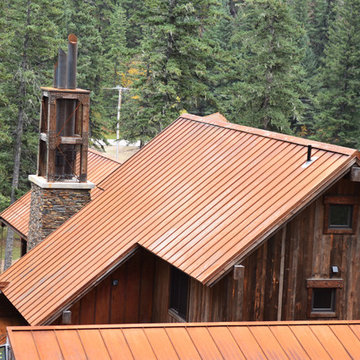
Jessica Deering Photography
Design ideas for a mid-sized country two-storey brown house exterior in Other with mixed siding and a metal roof.
Design ideas for a mid-sized country two-storey brown house exterior in Other with mixed siding and a metal roof.
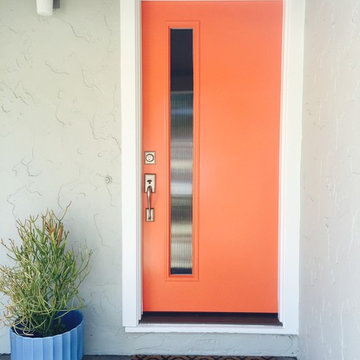
Sarah Gaffney Designs
Inspiration for a midcentury stucco green exterior in San Francisco.
Inspiration for a midcentury stucco green exterior in San Francisco.
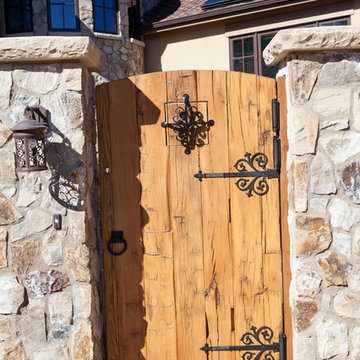
Mia Photography
Large eclectic two-storey beige house exterior in Denver with stone veneer and a shingle roof.
Large eclectic two-storey beige house exterior in Denver with stone veneer and a shingle roof.
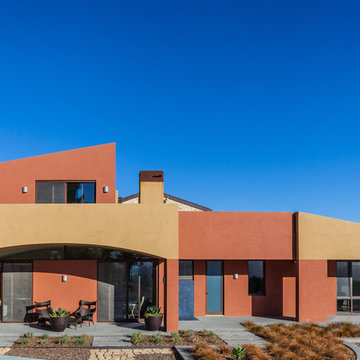
Corralitos, Watsonville, CA
Louie Leu Architect, Inc. collaborated in the role of Executive Architect on a custom home in Corralitas, CA, designed by Italian Architect, Aldo Andreoli.
Located just south of Santa Cruz, California, the site offers a great view of the Monterey Bay. Inspired by the traditional 'Casali' of Tuscany, the house is designed to incorporate separate elements connected to each other, in order to create the feeling of a village. The house incorporates sustainable and energy efficient criteria, such as 'passive-solar' orientation and high thermal and acoustic insulation. The interior will include natural finishes like clay plaster, natural stone and organic paint. The design includes solar panels, radiant heating and an overall healthy green approach.
Photography by Marco Ricca.
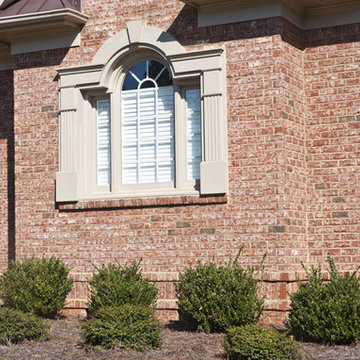
Give your project a taste of the Southwest with Triangle Brick Company's Santa Fe brick. As one of our most unique exterior cladding options, the Santa Fe brick makes a statement with a textured, terracotta-colored base and soft paprika, sand and dark gray accents evoking the soft colors of a Pueblo-style abode. This tumble washed brick is classified under our exclusive Select tier for a high-quality product that exceeds the competition in every way.
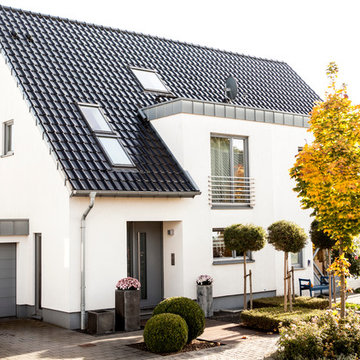
Foto: Katja Velmans
Design ideas for a mid-sized contemporary two-storey stucco white duplex exterior in Dusseldorf with a gable roof, a tile roof and a black roof.
Design ideas for a mid-sized contemporary two-storey stucco white duplex exterior in Dusseldorf with a gable roof, a tile roof and a black roof.
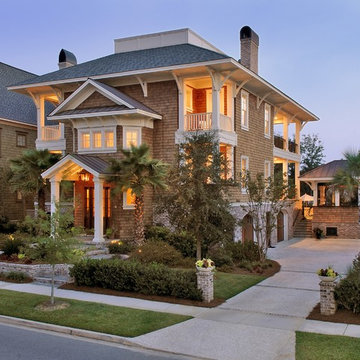
Tripp Smith
Design ideas for a large beach style three-storey brown house exterior in Charleston with wood siding, a hip roof, a mixed roof, a grey roof and shingle siding.
Design ideas for a large beach style three-storey brown house exterior in Charleston with wood siding, a hip roof, a mixed roof, a grey roof and shingle siding.

This exterior showcases a beautiful blend of creamy white and taupe colors on brick. The color scheme exudes a timeless elegance, creating a sophisticated and inviting façade. One of the standout features is the striking angles on the roofline, adding a touch of architectural interest and modern flair to the design. The windows not only enhance the overall aesthetics but also offer picturesque views and a sense of openness.
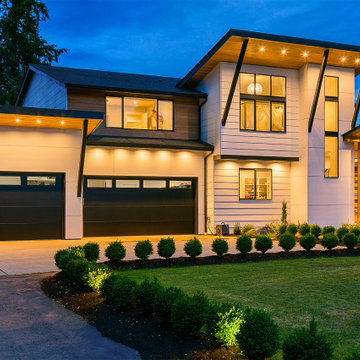
Modern exterior with rake roof, Black and White Modern
Design ideas for a contemporary two-storey white house exterior in Seattle with concrete fiberboard siding, a shed roof and a shingle roof.
Design ideas for a contemporary two-storey white house exterior in Seattle with concrete fiberboard siding, a shed roof and a shingle roof.
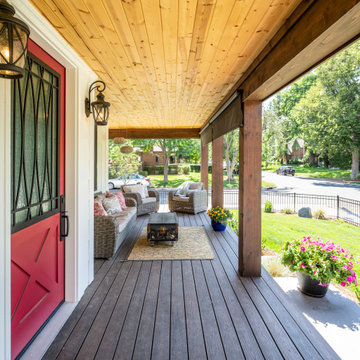
Modern Farmhouse
Photo of a large country two-storey white house exterior in Denver with mixed siding.
Photo of a large country two-storey white house exterior in Denver with mixed siding.
Exterior Design Ideas
10
