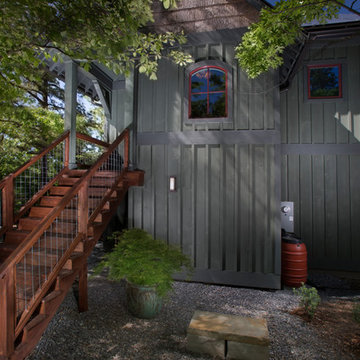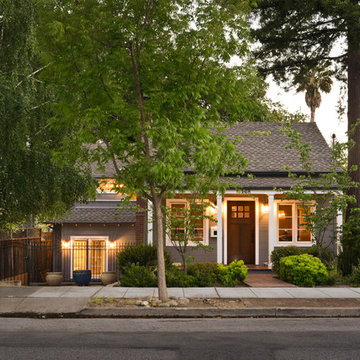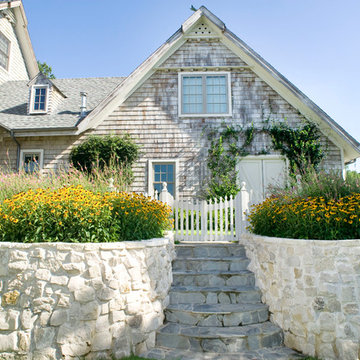Exterior Design Ideas
Refine by:
Budget
Sort by:Popular Today
121 - 140 of 444 photos
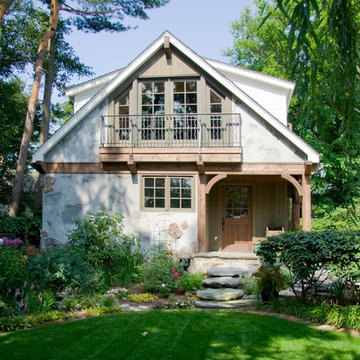
This stone and cement-stucco carriage house with second floor art studio overlooks the beautifully lush garden below.
(Beth Singer Photography)
This is an example of a country two-storey white exterior in Detroit.
This is an example of a country two-storey white exterior in Detroit.
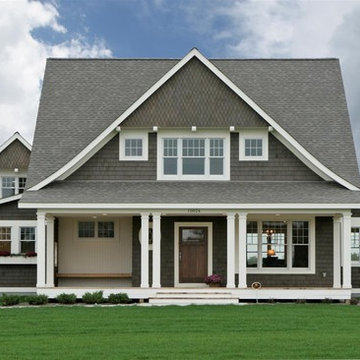
Simplicity at it's best.
Photography: Phillip Mueller Photography
This house plan is available for purchase at http://simplyeleganthomedesigns.com/Lakeland_Unique_Cape_Cod_House_Plan.html
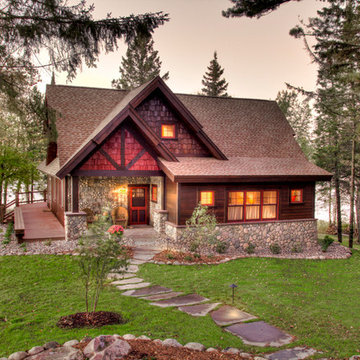
Exterior roadside view
This is an example of a country exterior in Minneapolis with wood siding and a gable roof.
This is an example of a country exterior in Minneapolis with wood siding and a gable roof.
Find the right local pro for your project
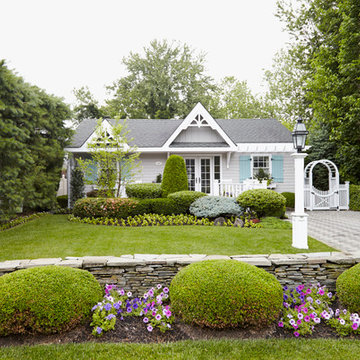
Photography by Laura Moss
Inspiration for a traditional one-storey grey exterior in New York.
Inspiration for a traditional one-storey grey exterior in New York.
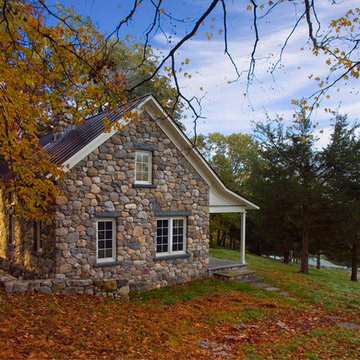
stacked stone walls, autumn color, pine trees, cottage style, gable roof, metal shed roof, casement windows, stone lintels, porch overhang, white post, stone steps, stone wall, leaves, small house, white window trim, white soffit lining, clockwork studio,
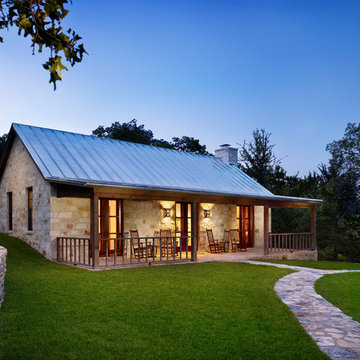
Set along a winding stretch of the Guadalupe River, this small guesthouse was designed to take advantage of local building materials and methods of construction. With concrete floors throughout the interior and deep roof lines along the south facade, the building maintains a cool temperature during the hot summer months. The home is capped with a galvanized aluminum roof and clad with limestone from a local quarry.
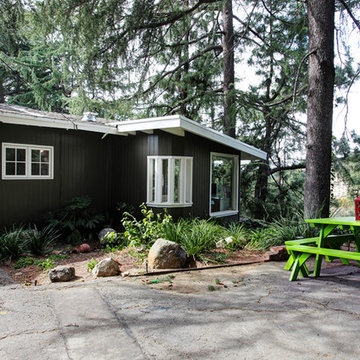
Photos by Stephanie Wiley Photography
This is an example of a transitional exterior in Other with wood siding.
This is an example of a transitional exterior in Other with wood siding.
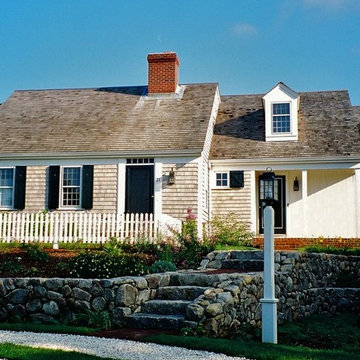
For this house overlooking a salt water pond, my clients wanted a cozy little cottage, but one with an open floor plan, large public rooms, a sizable eat-in kitchen, four bedrooms, three and a half baths, and a den. To create this big house in a small package, we drew upon the Cape Cod tradition with a series of volumes stepping back along the edge of the coastal bank. From the street the house appears as a classic half Cape, but what looks like the main house is only the master suite. The two “additions” that appear behind it contain most of the house.
The main entry is from the small farmer’s porch into a surprisingly spacious vaulted stair hall lit by a doghouse dormer and three small windows running up along the stair. The living room, dining room and kitchen are all open to each other, but defined by columns, ceiling beams and the substantial kitchen island. Large windows and glass doors at the back of the house provide views of the water.
Upstairs are three more bedrooms including a second master suite with its own fireplace. The extensive millwork, trim, interior doors, paneling, ceiling treatments, stairs, railings and cabinets were all built on site. The construction of the kitchen was the subject of an article in Fine Homebuilding magazine.
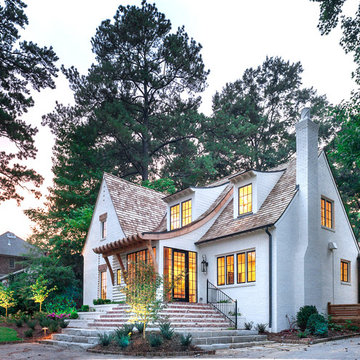
Design ideas for a traditional two-storey brick white exterior in Birmingham with a gable roof and a shingle roof.
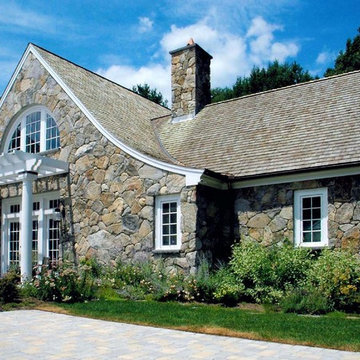
artist studio / builder - cmd corp.
This is an example of a mid-sized traditional two-storey beige house exterior in Boston with stone veneer, a gable roof and a shingle roof.
This is an example of a mid-sized traditional two-storey beige house exterior in Boston with stone veneer, a gable roof and a shingle roof.
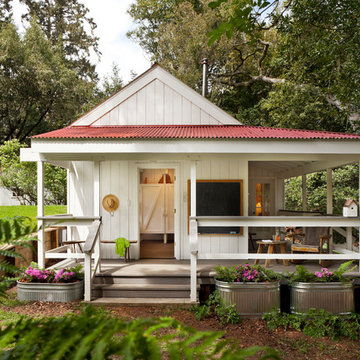
Photos by Jeff Zaruba. Marin County Tiny House.
Inspiration for a country one-storey white exterior in San Francisco.
Inspiration for a country one-storey white exterior in San Francisco.
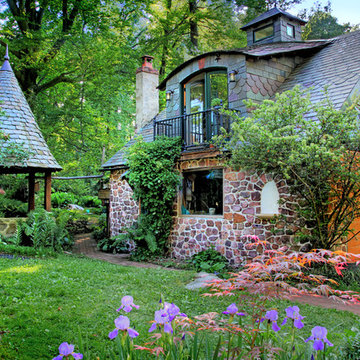
Photo Credit: Benjamin Hill
This is an example of a mid-sized traditional two-storey multi-coloured house exterior in Philadelphia with stone veneer and a shingle roof.
This is an example of a mid-sized traditional two-storey multi-coloured house exterior in Philadelphia with stone veneer and a shingle roof.
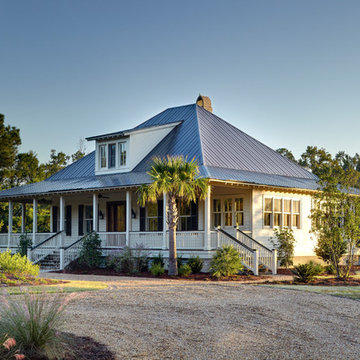
This Iconic Lowcountry Home designed by Allison Ramsey Architects overlooks the paddocks of Brays Island SC. Amazing craftsmanship in a layed back style describe this house and this property. To see this plan and any of our other work please visit www.allisonramseyarchitect.com;
olin redmon - photographer;
Heirloom Building Company - Builder
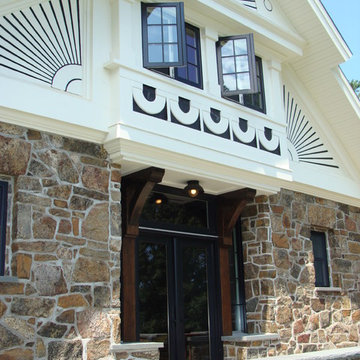
exterior face lift complete with new french door, side lights and transom. Fir brackets integrated into design.
Photo of a traditional exterior in New York with stone veneer.
Photo of a traditional exterior in New York with stone veneer.
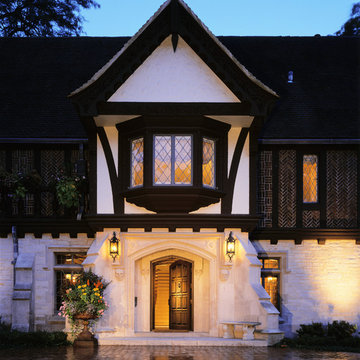
Photography Courtesy of Jason Jung
Photo of a large country two-storey exterior in Chicago with a gable roof.
Photo of a large country two-storey exterior in Chicago with a gable roof.
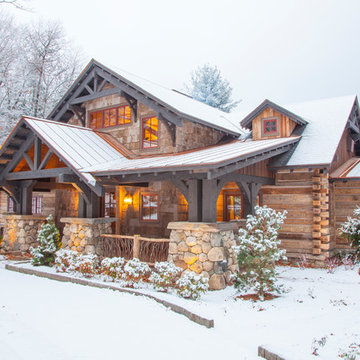
This beautiful lake and snow lodge site on the waters edge of Lake Sunapee, and only one mile from Mt Sunapee Ski and Snowboard Resort. The home features conventional and timber frame construction. MossCreek's exquisite use of exterior materials include poplar bark, antique log siding with dovetail corners, hand cut timber frame, barn board siding and local river stone piers and foundation. Inside, the home features reclaimed barn wood walls, floors and ceilings.
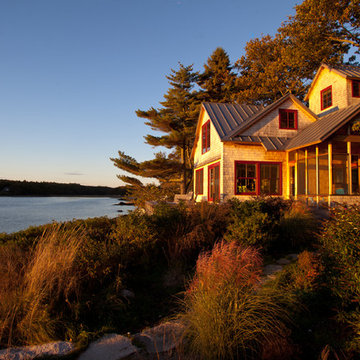
Randy O'Rourke
Design ideas for a country two-storey exterior in Boston with wood siding.
Design ideas for a country two-storey exterior in Boston with wood siding.
Exterior Design Ideas
7
