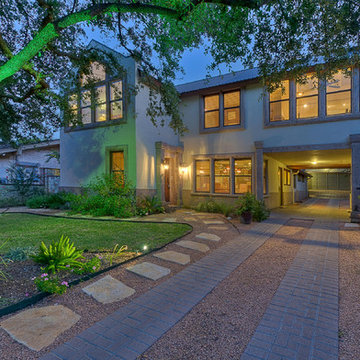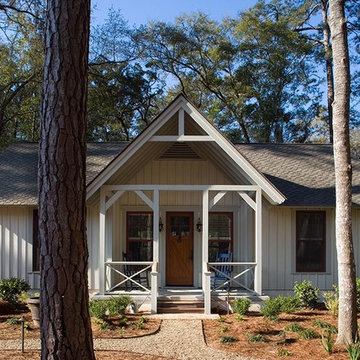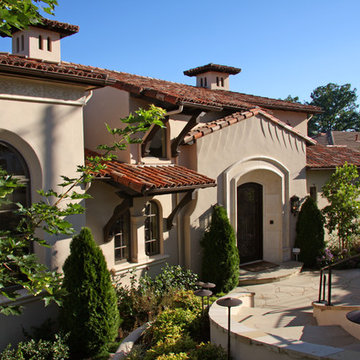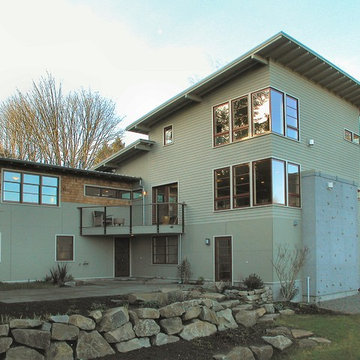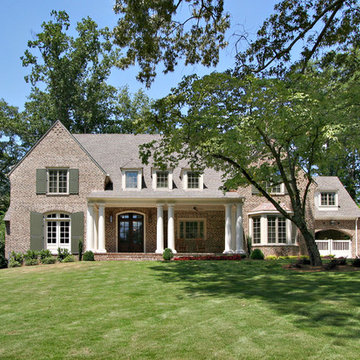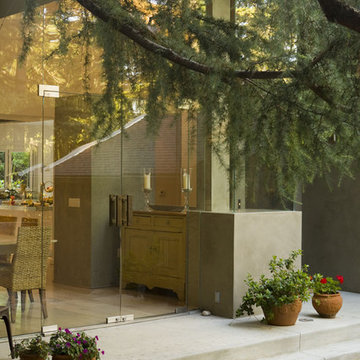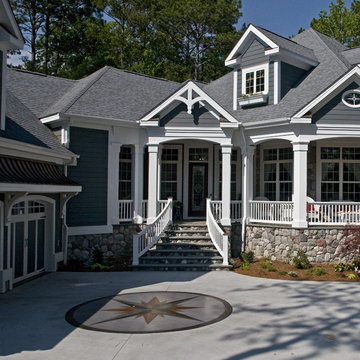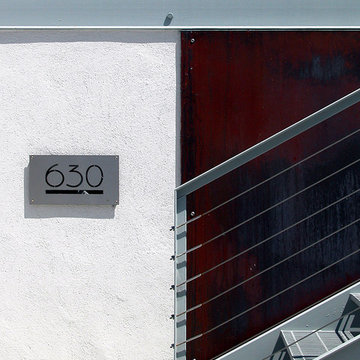Exterior Design Ideas
Refine by:
Budget
Sort by:Popular Today
2381 - 2400 of 1,480,775 photos
Find the right local pro for your project
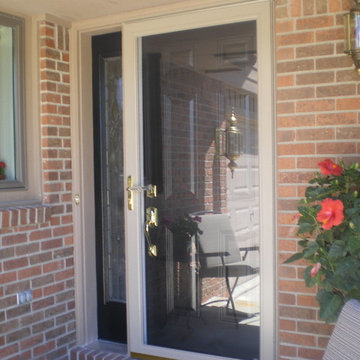
My new front storm and front doors. I chose a storm door that is the same color as the trim of my house so that it wouldn't take anything away from the new black front door. I really like the color with the red brick of the house.
The first storm door I bought was black to match the door, but from any kind of distance, it kind of all blended in and (in my opinion) didn't look so great. Perhaps a black storm door would work if the casing around the door and in between the door and sidelight were painted black as well? I kind of like the look of the sidelight being black and the trim matching the house, so I wanted to replicate that with the actual door, too.
I've seen it done both ways in my neighborhood and the black storm door kind of just made it look like a black blob. Nothing popped out.
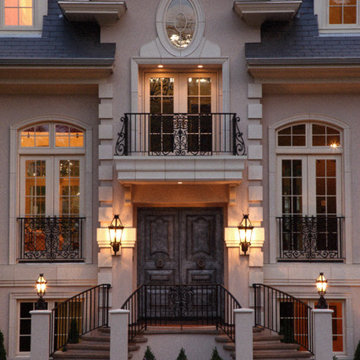
Formal French Chateau
Inspiration for a traditional three-storey exterior in Minneapolis.
Inspiration for a traditional three-storey exterior in Minneapolis.
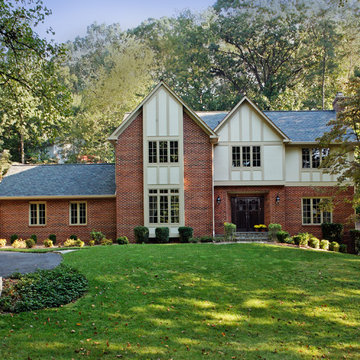
Featuring tudor-esque elements, this home was converted with a new synthetic slate roof with extended eaves, composite board-and-batten siding/trim and new true-divided light windows.
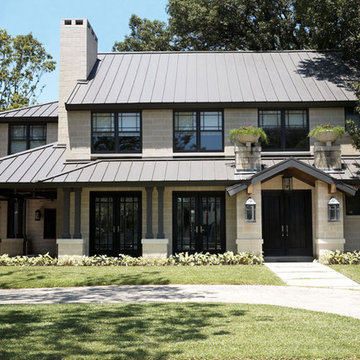
design by Pulp Design Studios | http://pulpdesignstudios.com/
photo by Kevin Dotolo | http://kevindotolo.com/
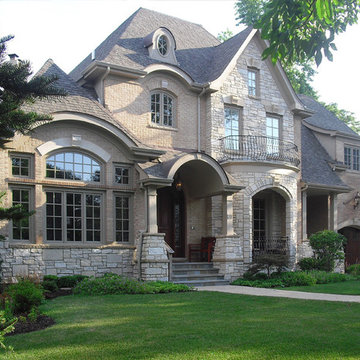
Stoic blend of stone and masonry.
Design ideas for a traditional exterior in Chicago.
Design ideas for a traditional exterior in Chicago.
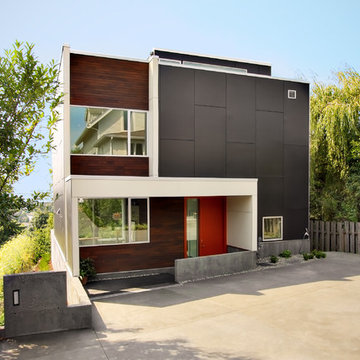
Seattle, WA
Mid-sized contemporary two-storey black house exterior in Seattle with mixed siding and a flat roof.
Mid-sized contemporary two-storey black house exterior in Seattle with mixed siding and a flat roof.
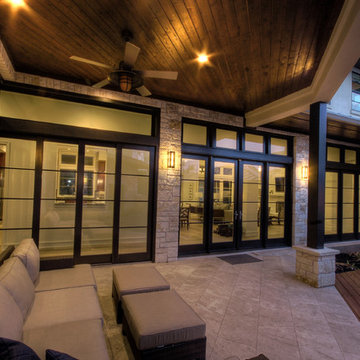
This Westlake site posed several challenges that included managing a sloping lot and capturing the views of downtown Austin in specific locations on the lot, while staying within the height restrictions. The service and garages split in two, buffering the less private areas of the lot creating an inner courtyard. The ancillary rooms are organized around this court leading up to the entertaining areas. The main living areas serve as a transition to a private natural vegetative bluff on the North side. Breezeways and terraces connect the various outdoor living spaces feeding off the great room and dining, balancing natural light and summer breezes to the interior spaces. The private areas are located on the upper level, organized in an inverted “u”, maximizing the best views on the lot. The residence represents a programmatic collaboration of the clients’ needs and subdivision restrictions while engaging the unique features of the lot.
Built by Butterfield Custom Homes
Photography by Adam Steiner
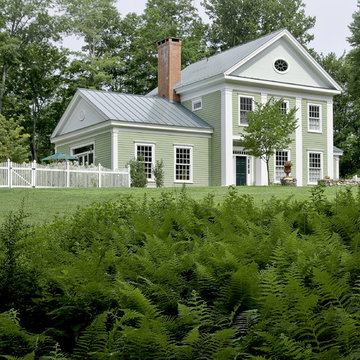
Artist Home.
Exterior and landcape.
-Photographer: Rob Karosis
Traditional exterior in New York.
Traditional exterior in New York.
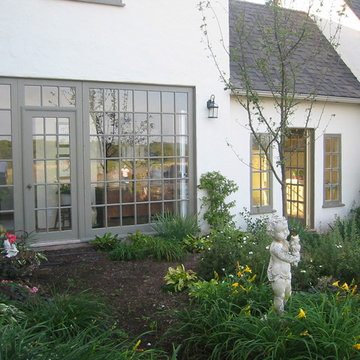
Exterior Views of English Country House including patios and gardens.
courtesy of C. Cloward
Inspiration for a traditional exterior in Philadelphia.
Inspiration for a traditional exterior in Philadelphia.
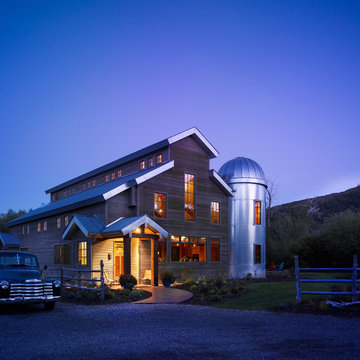
A Timber frame house that mimics the Barns on this multi-acre ranch in the Park City, Utah area
Design ideas for a country exterior in Salt Lake City with wood siding.
Design ideas for a country exterior in Salt Lake City with wood siding.
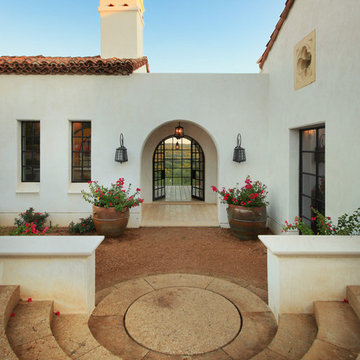
Inspiration for a mid-sized mediterranean one-storey stucco exterior in Austin.
Exterior Design Ideas
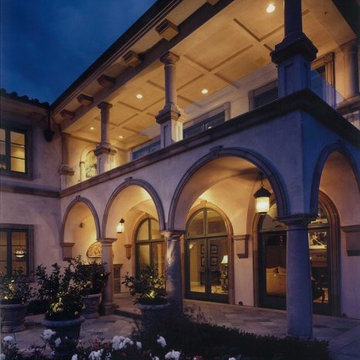
Loggia Arches Monarch Point Laguna Niguel Orange County CA, Builder Mark R. Eggen Construction Inc.,W. Wayne Collins, Architect,
Photo of a mediterranean exterior in Orange County.
Photo of a mediterranean exterior in Orange County.
120
