All Siding Materials Exterior Design Ideas
Refine by:
Budget
Sort by:Popular Today
21 - 40 of 44,659 photos
Item 1 of 3
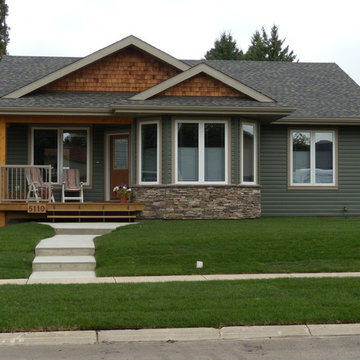
Photo of a small arts and crafts one-storey green house exterior in Calgary with vinyl siding, a gable roof and a shingle roof.
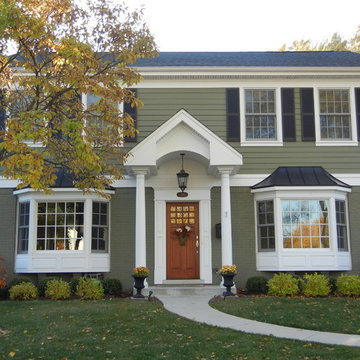
This is an example of a mid-sized traditional two-storey green exterior in Chicago with mixed siding and a gable roof.
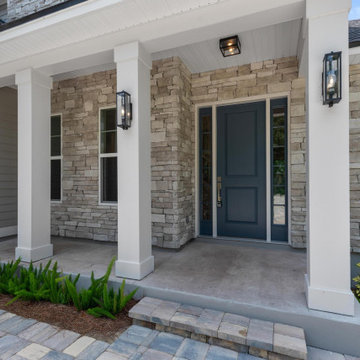
Camellia Oaks Front Door
Photo of a large beach style two-storey grey house exterior in Jacksonville with stone veneer, a gable roof, a shingle roof, a black roof and board and batten siding.
Photo of a large beach style two-storey grey house exterior in Jacksonville with stone veneer, a gable roof, a shingle roof, a black roof and board and batten siding.
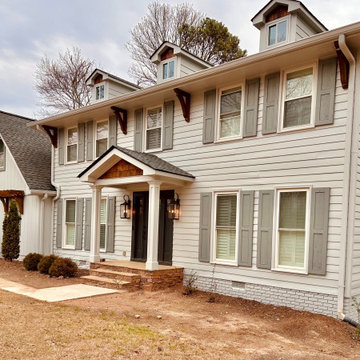
Indian Hills Makeover Exterior Renovation by Atlanta Curb Appeal. Cedar accents added. New front doorway.
Design ideas for a large traditional two-storey white house exterior in Atlanta with mixed siding, a clipped gable roof, a shingle roof, a brown roof and board and batten siding.
Design ideas for a large traditional two-storey white house exterior in Atlanta with mixed siding, a clipped gable roof, a shingle roof, a brown roof and board and batten siding.

Mid-sized country one-storey white house exterior in Dallas with mixed siding, a mixed roof, a grey roof and board and batten siding.
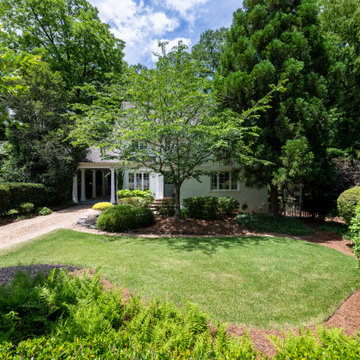
Design ideas for a small traditional two-storey white house exterior in Atlanta with wood siding, a shingle roof and a grey roof.
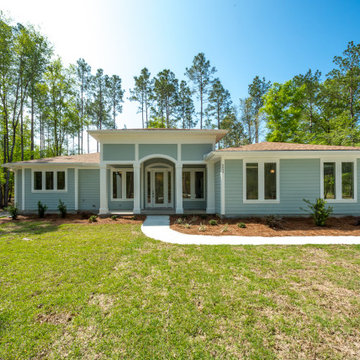
A custom home with vinyl siding and a screened porch.
Inspiration for a mid-sized traditional one-storey blue house exterior in Atlanta with vinyl siding, a hip roof, a shingle roof and a brown roof.
Inspiration for a mid-sized traditional one-storey blue house exterior in Atlanta with vinyl siding, a hip roof, a shingle roof and a brown roof.

Renovation of an existing mews house, transforming it from a poorly planned out and finished property to a highly desirable residence that creates wellbeing for its occupants.
Wellstudio demolished the existing bedrooms on the first floor of the property to create a spacious new open plan kitchen living dining area which enables residents to relax together and connect.
Wellstudio inserted two new windows between the garage and the corridor on the ground floor and increased the glazed area of the garage door, opening up the space to bring in more natural light and thus allowing the garage to be used for a multitude of functions.
Wellstudio replanned the rest of the house to optimise the space, adding two new compact bathrooms and a utility room into the layout.
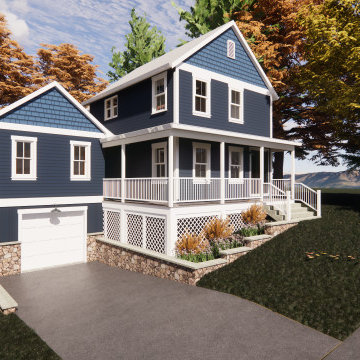
Design ideas for a mid-sized country two-storey blue house exterior in New York with mixed siding, a gable roof, a shingle roof, a black roof and clapboard siding.
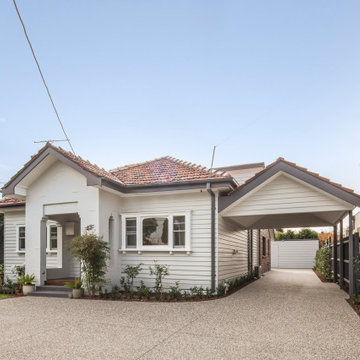
The external facade of the existing building is refurbished and repainted to refresh the house appearance. A new carport is added in the same architectural style and blends in with the existing fabric.
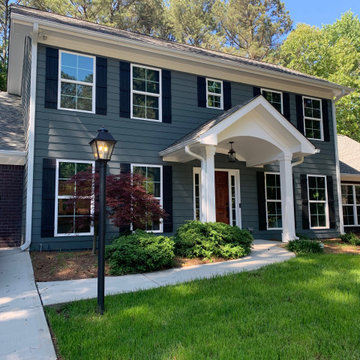
Photo of a mid-sized traditional two-storey concrete blue house exterior in Atlanta with a gable roof, a shingle roof, a grey roof and clapboard siding.

This mid-century ranch-style home in Pasadena, CA underwent a complete interior remodel and exterior face-lift-- including this vibrant cyan entry door with reeded glass panels and teak post wrap.
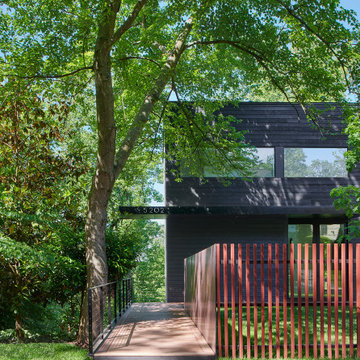
Project Overview:
(via Architectural Record) The four-story house was designed to fit into the compact site on the footprint of a pre-existing house that was razed because it was structurally unsound. Architect Robert Gurney designed the four-bedroom, three-bathroom house to appear to be two-stories when viewed from the street. At the rear, facing the Potomac River, the steep grade allowed the architect to add two additional floors below the main house with minimum intrusion into the wooded site. The house is anchored by two concrete end walls, extending the four-story height. Wood framed walls clad in charred Shou Sugi Ban connect the two concrete walls on the street side of the house while the rear elevation, facing southwest, is largely glass.

Photo of a mid-sized modern three-storey white house exterior with metal siding, a butterfly roof, a metal roof and a white roof.
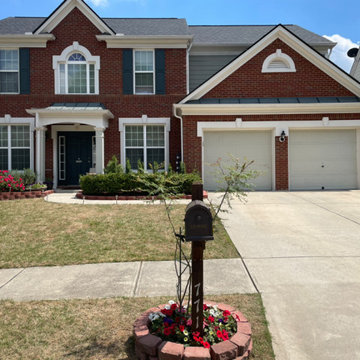
This is an example of a mid-sized traditional two-storey brick brown house exterior in Atlanta with a shingle roof and a black roof.
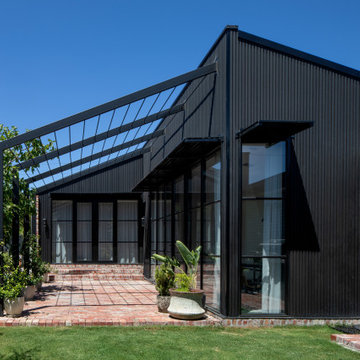
Inspiration for a mid-sized contemporary one-storey black house exterior in Melbourne with wood siding, a butterfly roof, a metal roof and a black roof.
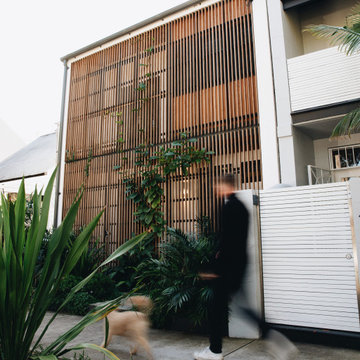
Sculptform moveable screen
Mid-sized contemporary two-storey grey exterior in Sydney with metal siding and a gable roof.
Mid-sized contemporary two-storey grey exterior in Sydney with metal siding and a gable roof.
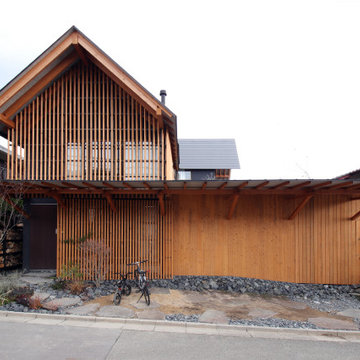
Design ideas for a mid-sized two-storey brown house exterior in Other with wood siding, a gable roof, a metal roof, a black roof and board and batten siding.
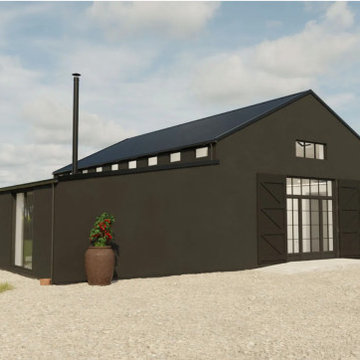
Barn conversion using insulated external render
Inspiration for a mid-sized modern one-storey stucco black house exterior in Other with a gable roof, a metal roof and a black roof.
Inspiration for a mid-sized modern one-storey stucco black house exterior in Other with a gable roof, a metal roof and a black roof.
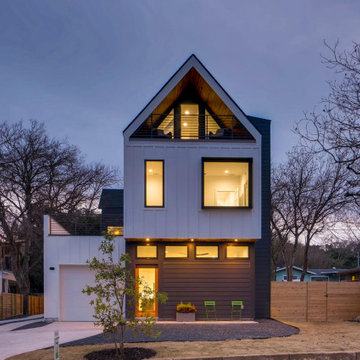
Small modern three-storey white house exterior in Austin with concrete fiberboard siding, a gable roof, a shingle roof, a black roof and board and batten siding.
All Siding Materials Exterior Design Ideas
2