Exterior Design Ideas
Refine by:
Budget
Sort by:Popular Today
21 - 40 of 303 photos
Item 1 of 3
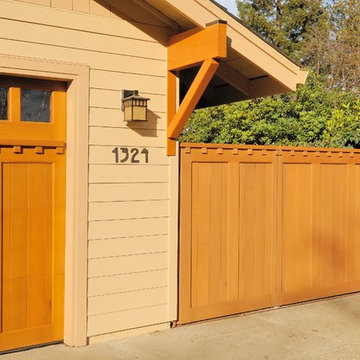
Traditional ranch home gets new siding and a face lift to resemble a craftsman bungalow. New cement fiber board lap siding, trim, and fascia were included in the project. New front door, garage roll up door, and fence were coordinated to match using similar textures and colors. The craftsman dentil shelf tied together the front elevation at all three areas.
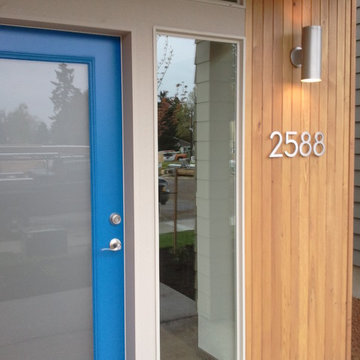
6" Palm Springs aluminum Modern House Numbers (modernhousenumbers.com)
available in 4", 6", 8", 12" or 15" high. aluminum numbers are 3/8" thick, brushed finish with a high quality clear coat and a 1/2" standoff providing a subtle shadow.
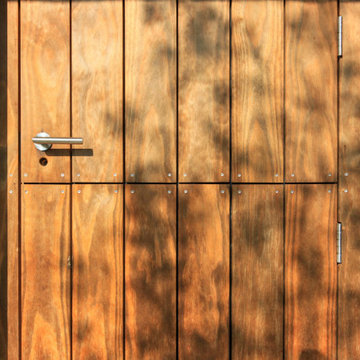
Exquisitely detailed in ecologically responsible Kebony timber cladding, Old Oak Stables provides beautiful guest accommodation to the main house. Designed to replace an unwanted and decaying stables, the main structure is formed from SIP (structurally insulated) panels that create a highly energy efficient, air tight membrane, reducing the demand on energy resources.
The cobbled and landscaped courtyard finishes off the presentation of this fantastic scheme, allowing it to gently form part of the wider Green Belt.
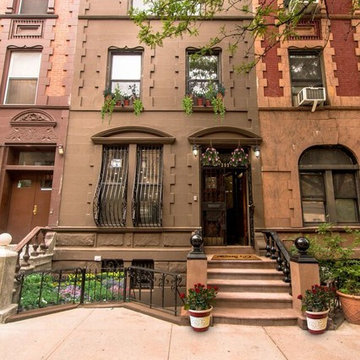
Stunning, be the first tenant in this brand new, just renovated Brownstone Triplex on Manhattan Avenue, nearby Morningside Park, Central Park and the FDB Corridor is a quaint and quiet three/four bedroom 3.5 bathroom property. Latest cutting edge appliances.
Home has luxurious finishes and a beautiful private roof deck. Ducted Air Conditioning/Heat throughout the property, individual controls for each level. Close to A,C, E train. Including the 110th, 116th and 125th Stations.
This is a no fee listing (no commission), for rent by owner. Please, no brokers. 399 Manhattan Avenue (between 116th 117th Street) is a turn-key move-in ready property featuring:
- Chef's kitchen with vented stove and over-sized appliances all BRAND NEW.
- In-unit washer/dryer on the 2nd floor
- Floor-through master bedroom with en-suite full bathroom with double sinks, a bathtub and separate shower with additional study/guest room/nursery
- Two additional bedrooms with en-suite full bathrooms
- Powder room on the parlor floor
- Ducted Air Conditioning/Heating throughout
- Private flat roof deck with weather-proof decking
- Fully wired for in-home sound system with two tracks (parlor and master floors have separate amplifiers)
- Several marble fireplaces
- Numerous restored original details
- Amazing location just one block for Morningside Park and a few short blocks walk to Central Park and all uptown subway lines
- Brand New fittings, just renovated (you will be the first tenant)
For additional photos please email.
Sorry no pets and no smoking.
Building & Unit Features:
- Brownstone
- New Construction
- Laundry
- Roof Deck
- Decorative Fireplaces throughout
- Private Deck
- Triplex
- Dishwasher (new)
- Washer, Dryer (new)
- High Ceilings
- Just Renovated
- Granite Kitchen, Fridge with ice maker (new)
- Light
- Eat In Kitchen
- Laundry In Unit
For rent by owner. No fee.
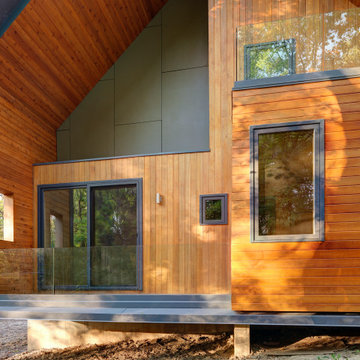
This is an example of a small modern two-storey grey house exterior in Detroit with metal siding and a metal roof.
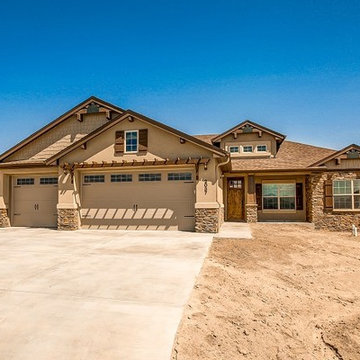
This is an example of a mid-sized arts and crafts one-storey stucco beige house exterior in Denver with a hip roof and a shingle roof.

Design ideas for a small scandinavian one-storey brown exterior in Other with a gable roof.
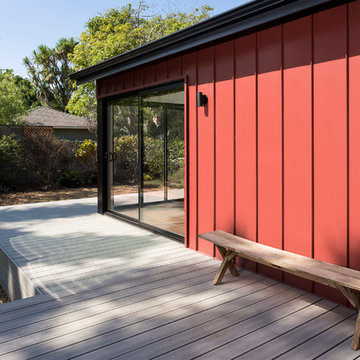
Detail of red metal standing seam siding with raised deck and sliding glass aluminum doors at the corner. Photo by Clark Dugger
Photo of a mid-sized midcentury one-storey multi-coloured house exterior in Los Angeles with metal siding, a gable roof and a shingle roof.
Photo of a mid-sized midcentury one-storey multi-coloured house exterior in Los Angeles with metal siding, a gable roof and a shingle roof.
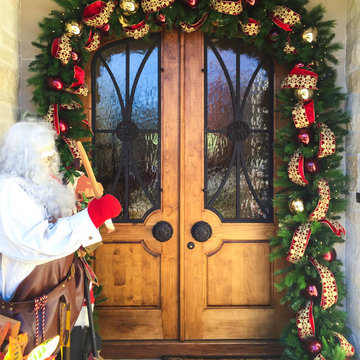
HW Custom exterior Christmas and holiday installs
Photo of a mid-sized traditional two-storey beige exterior in Dallas with stone veneer and a clipped gable roof.
Photo of a mid-sized traditional two-storey beige exterior in Dallas with stone veneer and a clipped gable roof.
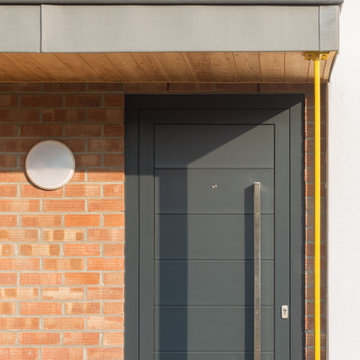
Photo credit: Matthew Smith ( http://www.msap.co.uk)
Design ideas for a mid-sized contemporary two-storey white duplex exterior in Cambridgeshire with mixed siding, a gable roof, a metal roof and a grey roof.
Design ideas for a mid-sized contemporary two-storey white duplex exterior in Cambridgeshire with mixed siding, a gable roof, a metal roof and a grey roof.
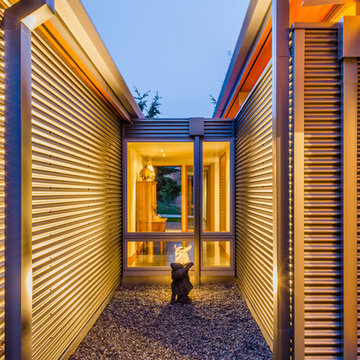
Jay Goodrich
Inspiration for a small contemporary one-storey grey exterior in Seattle with metal siding and a flat roof.
Inspiration for a small contemporary one-storey grey exterior in Seattle with metal siding and a flat roof.
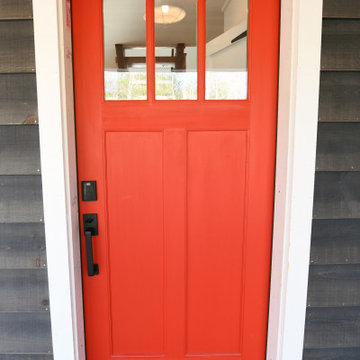
Designed and built by The Catskill Farms, this brand-new, modern farmhouse boasts 3 bedrooms, 2 baths, and 1,550 square feet of coziness. Modern interior finishes, a statement staircase, and large windows. A finished, walk-out, lower level adds an additional bedroom and bathroom, as well as an expansive family room.
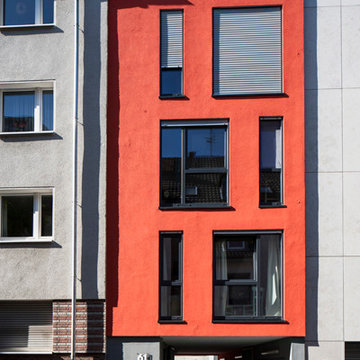
Bildnachweis: Michael Maurer
Design ideas for a small contemporary three-storey stucco red apartment exterior in Cologne with a flat roof.
Design ideas for a small contemporary three-storey stucco red apartment exterior in Cologne with a flat roof.
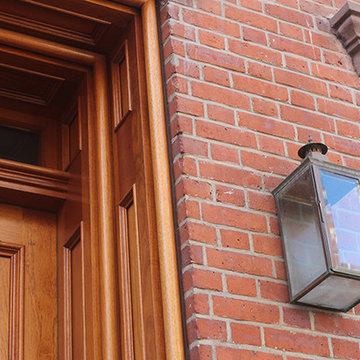
Inspiration for a mid-sized transitional three-storey brick red exterior in New York with a flat roof.
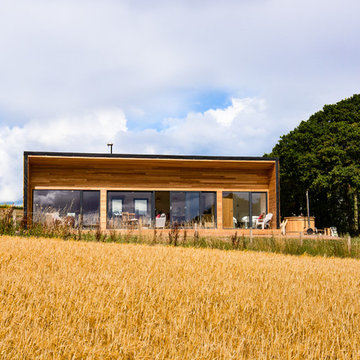
Tracey Bloxham, Inside Story Photography
This is an example of a small contemporary one-storey beige house exterior in Other with wood siding, a clipped gable roof and a shingle roof.
This is an example of a small contemporary one-storey beige house exterior in Other with wood siding, a clipped gable roof and a shingle roof.
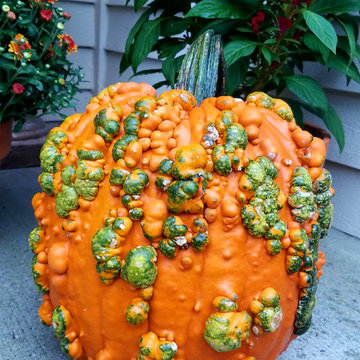
Warty pumpkin and fall flowers - what a conversation piece!
Inspiration for a large traditional exterior in New York.
Inspiration for a large traditional exterior in New York.
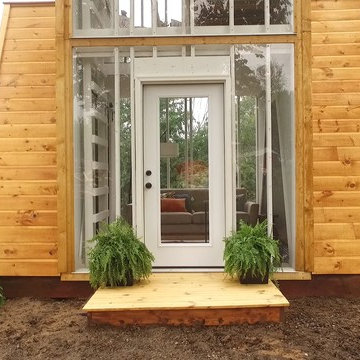
Small modern two-storey house exterior in Other with wood siding and a flat roof.
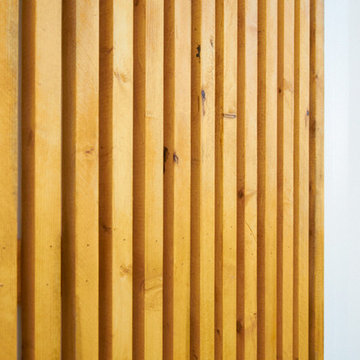
Detail of materials used on the exterior of the shipping container home.
Adina Currie Photography - www.adinaphotography.com
Small modern one-storey white exterior in Calgary with metal siding and a flat roof.
Small modern one-storey white exterior in Calgary with metal siding and a flat roof.
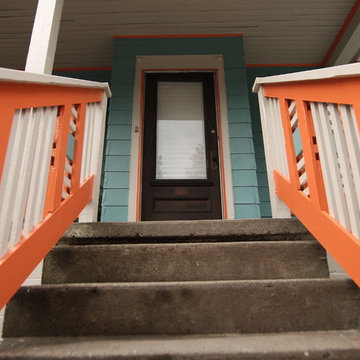
Design ideas for a mid-sized modern two-storey blue exterior in New York with mixed siding.
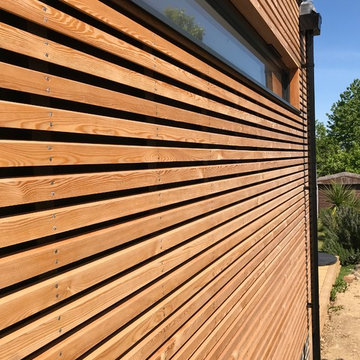
This is an example of a small contemporary one-storey brown duplex exterior in Hampshire with wood siding.
Exterior Design Ideas
2