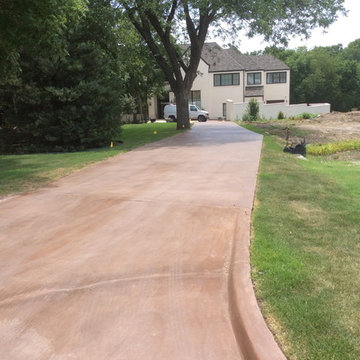Exterior Design Ideas
Refine by:
Budget
Sort by:Popular Today
61 - 80 of 303 photos
Item 1 of 3
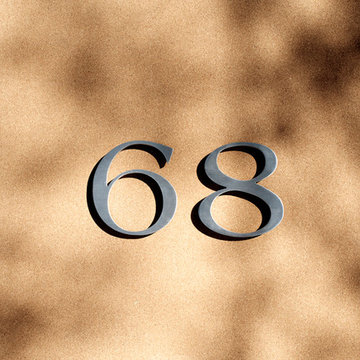
4" Santa Barbara aluminum Modern House Numbers
(modernhousenumbers.com)
available in 4", 6", 8", 12" or 15" high. aluminum numbers are 3/8" thick, brushed finish with a high quality clear coat and a 1/2" standoff providing a subtle shadow.
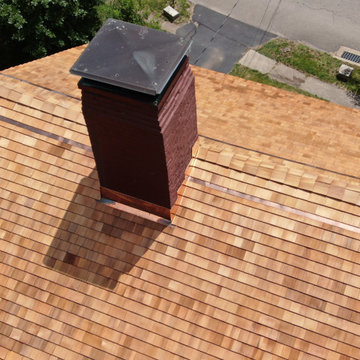
Overhead view of the Gardner Carpenter House - another Historic Restoration Project in Norwichtown, CT. Built in 1793, the original house (there have been some additions put on in back) needed a new roof - we specified and installed western red cedar. After removing the existing roof, we laid down an Ice & Water Shield underlayment. This view captures the 24 gauge red copper flashing we installed on the chimney as well as cleansing strip just below the ridgeline - which reacts with rainwater to deter organic growth such as mold, moss, or lichen. Also visualized here is the cedar shingle ridge cap.
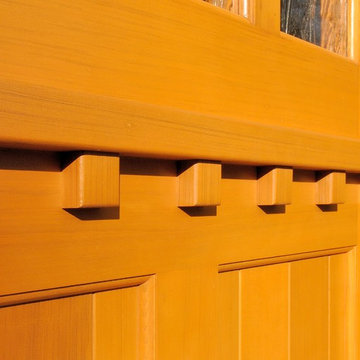
Traditional ranch home gets new siding and a face lift to resemble a craftsman bungalow. New cement fiber board lap siding, trim, and fascia were included in the project. New front door, garage roll up door, and fence were coordinated to match using similar textures and colors. The craftsman dentil shelf tied together the front elevation at all three areas.
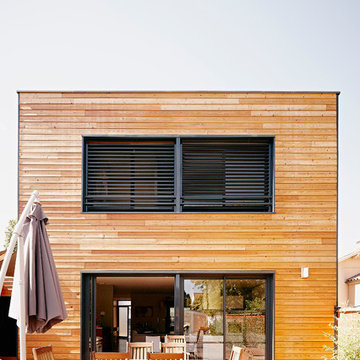
Gunther Vicente, photographe
Inspiration for a mid-sized contemporary two-storey brown exterior in Bordeaux with wood siding and a flat roof.
Inspiration for a mid-sized contemporary two-storey brown exterior in Bordeaux with wood siding and a flat roof.
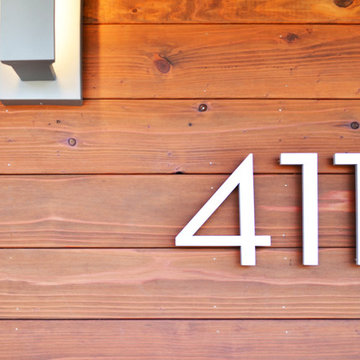
Modern house numbers on stained redwood siding
Design ideas for a mid-sized modern two-storey brown house exterior in San Luis Obispo with wood siding, a hip roof and a tile roof.
Design ideas for a mid-sized modern two-storey brown house exterior in San Luis Obispo with wood siding, a hip roof and a tile roof.
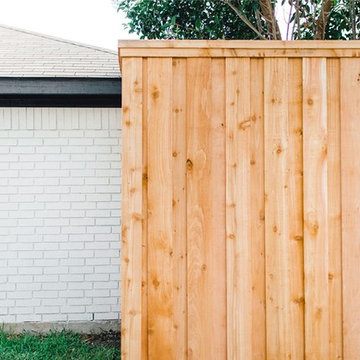
8' Board on Board Cedar fence with Double Trim
Inspiration for a large modern house exterior in Dallas.
Inspiration for a large modern house exterior in Dallas.
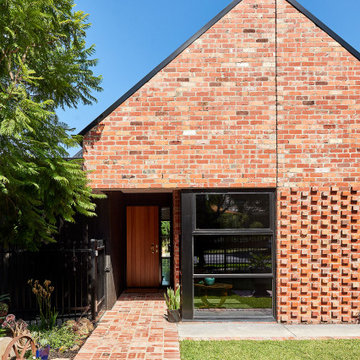
Mid-sized contemporary one-storey brick red house exterior in Geelong with a gable roof, a metal roof and a black roof.
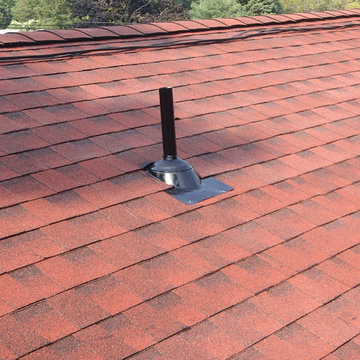
Inspiration for a mid-sized traditional one-storey beige house exterior in New York with a shingle roof, wood siding and a gable roof.
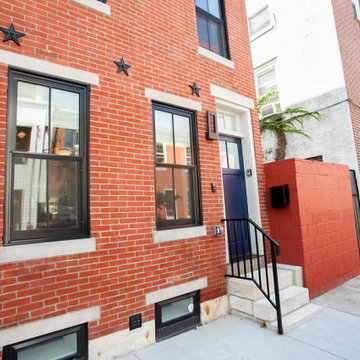
An existing 2 story brick rowhome was renovated and expanded to provide additional living spaces and more natural light. It was very important for the homeowners to maintain the traditional character of the building’s exterior, while creating a contemporary interior that complimented their love for urban living.
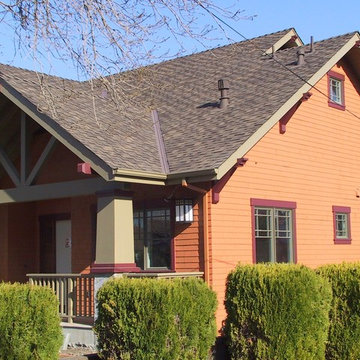
Inspiration for a mid-sized arts and crafts two-storey brown exterior in San Francisco with wood siding and a gable roof.
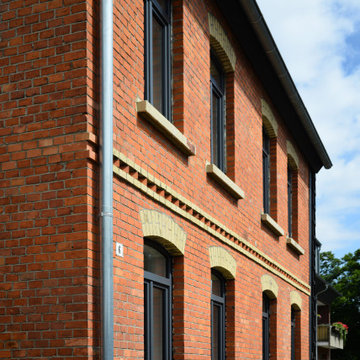
Design ideas for a mid-sized traditional three-storey brick red apartment exterior in Hanover with a gable roof, a tile roof, a blue roof and clapboard siding.
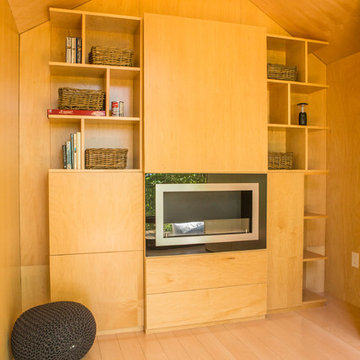
Coup D'Etat
Inspiration for a small contemporary one-storey grey exterior in Toronto with metal siding and a gable roof.
Inspiration for a small contemporary one-storey grey exterior in Toronto with metal siding and a gable roof.
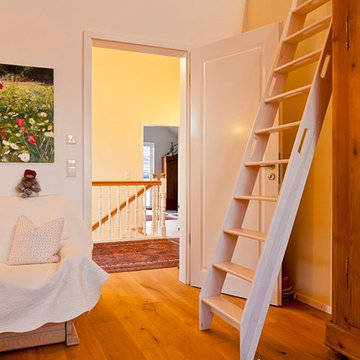
Hier ist genügend Platz für ein gemütliches Lager.
Inspiration for a mid-sized scandinavian two-storey red house exterior in Frankfurt with wood siding, a gable roof and a tile roof.
Inspiration for a mid-sized scandinavian two-storey red house exterior in Frankfurt with wood siding, a gable roof and a tile roof.
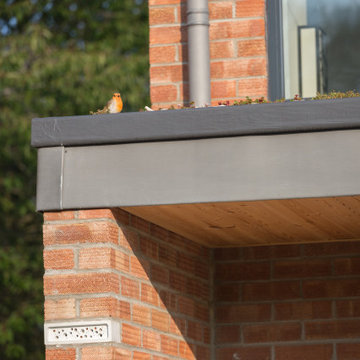
Photo credit: Matthew Smith ( http://www.msap.co.uk)
Inspiration for a mid-sized contemporary two-storey white duplex exterior in Cambridgeshire with mixed siding, a gable roof, a metal roof and a grey roof.
Inspiration for a mid-sized contemporary two-storey white duplex exterior in Cambridgeshire with mixed siding, a gable roof, a metal roof and a grey roof.
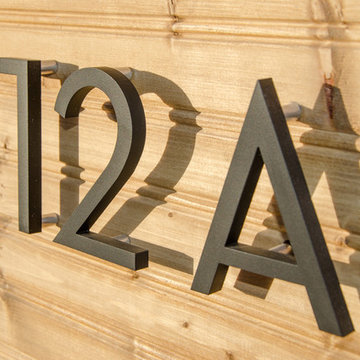
4" Palm Springs dark bronze Powder Coated Modern House Numbers
(modernhousenumbers.com)
available in 4", 6", 8", 12" or 15" high. Numbers are 3/8" thick, with a high quality powder coat finish and a 1/2" standoff providing a subtle shadow.
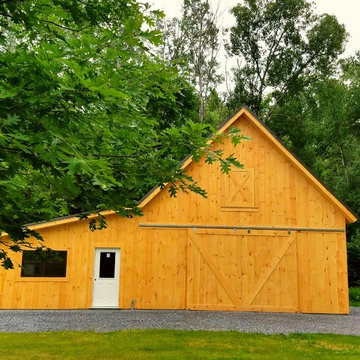
Design ideas for a large country one-storey beige exterior in Burlington with wood siding and a shed roof.
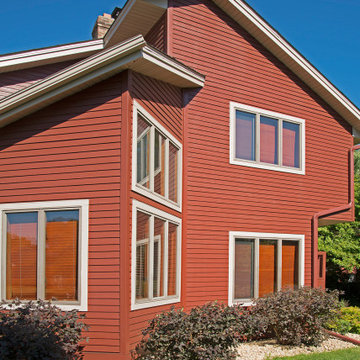
Photo of a mid-sized arts and crafts two-storey red house exterior in Minneapolis with mixed siding, a gable roof and a shingle roof.
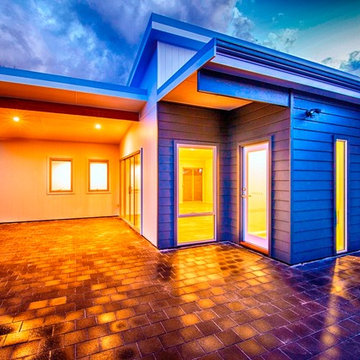
Small modern one-storey multi-coloured house exterior in Perth with concrete fiberboard siding, a flat roof and a metal roof.
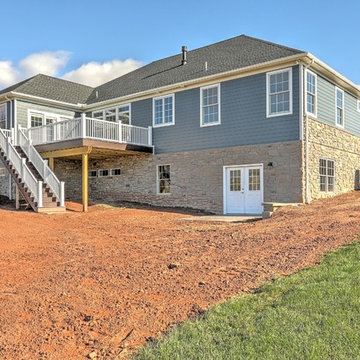
Photo by www.open.tours
Design ideas for a large transitional split-level blue house exterior in Other with a hip roof, a shingle roof and mixed siding.
Design ideas for a large transitional split-level blue house exterior in Other with a hip roof, a shingle roof and mixed siding.
Exterior Design Ideas
4
