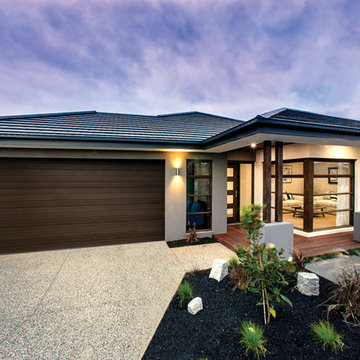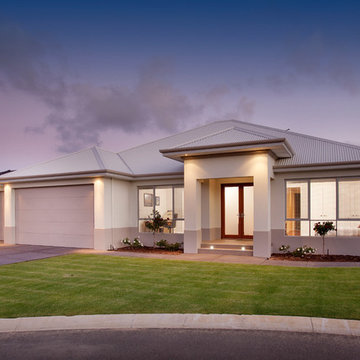Exterior Design Ideas
Refine by:
Budget
Sort by:Popular Today
21 - 40 of 168 photos
Item 1 of 3
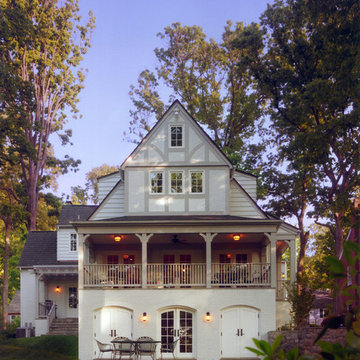
Anise Hoachlander Photography
This is an example of a mid-sized traditional two-storey white house exterior in DC Metro with wood siding, a gable roof and a shingle roof.
This is an example of a mid-sized traditional two-storey white house exterior in DC Metro with wood siding, a gable roof and a shingle roof.
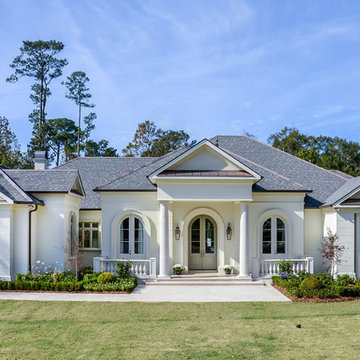
Home was built by Olde Orleans, Inc in Covington La. Jefferson Door supplied the custom 10 foot tall Mahogany exterior doors, 9 foot tall interior doors, windows (Krestmart), moldings, columns (HB&G) and door hardware (Emtek).
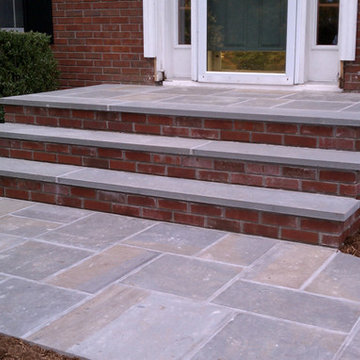
Inspiration for a mid-sized traditional two-storey grey house exterior in New York with vinyl siding, a hip roof and a shingle roof.
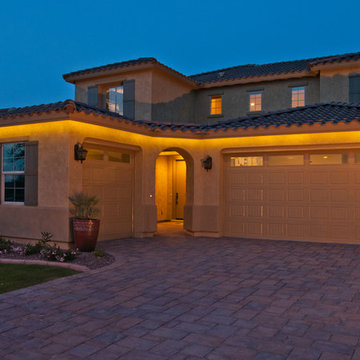
Outdoor LED Lighting for the front of your home.
Made to order, affordable, and available in a variety of colors. Lighting in AC or DC to either compliment your current lighting system or add a new system
http://inspiredled.com/Shop-by-Project/outdoor-lighting
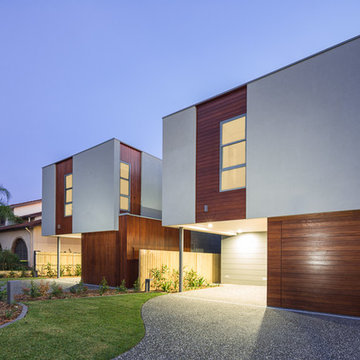
Design ideas for a mid-sized modern two-storey concrete grey exterior in Sydney.
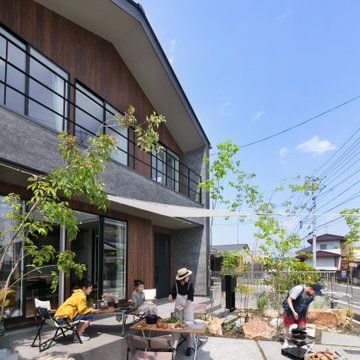
This is an example of a mid-sized contemporary two-storey house exterior in Other with a gable roof, a metal roof and a grey roof.
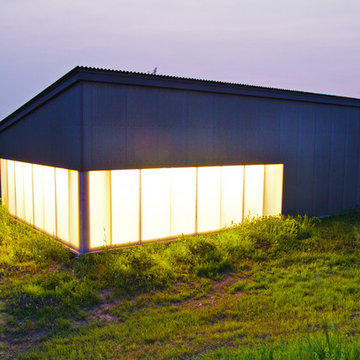
This modern garage is situated in the Bridger Mountains in Southwestern, Montana. The purpose of the garage is to protect vehicles in the harsh Montana winters and to also store wood and other various yard tools. The overall structure mimics agricultural buildings of the area. The lit slat wall acts as a lantern that helps to welcome the owners home and also helps to supply light for the walk to the main residence. Photography by Colton Stiffler Photography.
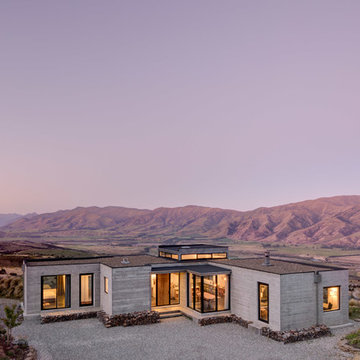
The commanding views out over the Upper Clutha basin are evident here. The Clutha River can be seen snaking through Upper Hawea Flat. The hills beyond are Grandview Mountain and Trig Hill. In the far distance to left of frame, the Ben Nevis range, along with Sentinel Peak, can be seen towering over Lake Hawea.
Photo credit: Jem Cresswell
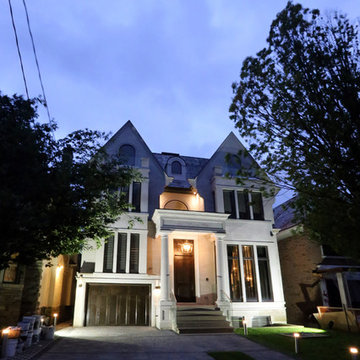
Photo Credits by www.nasimshahani.com
Design ideas for a mid-sized transitional three-storey stucco white exterior in Toronto with a gable roof.
Design ideas for a mid-sized transitional three-storey stucco white exterior in Toronto with a gable roof.
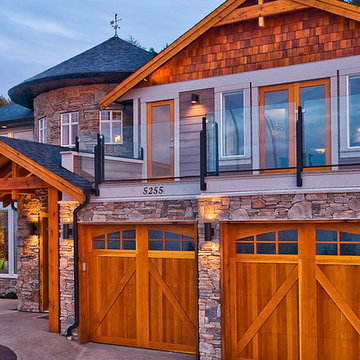
Alair Homes is committed to quality throughout every stage of the building process and in every detail of your new custom home or home renovation. We guarantee superior work because we perform quality assurance checks at every stage of the building process. Before anything is covered up – even before city building inspectors come to your home – we critically examine our work to ensure that it lives up to our extraordinarily high standards.
We are proud of our extraordinary high building standards as well as our renowned customer service. Every Alair Homes custom home comes with a two year national home warranty as well as an Alair Homes guarantee and includes complimentary 3, 6 and 12 month inspections after completion.
During our proprietary construction process every detail is accessible to Alair Homes clients online 24 hours a day to view project details, schedules, sub trade quotes, pricing in order to give Alair Homes clients 100% control over every single item regardless how small.
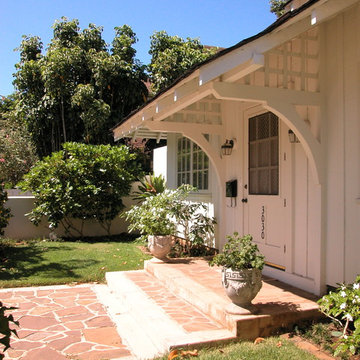
Historic Renovation to CW Dickey's Residence, an iconic Hawaii Architect
This is an example of a mid-sized tropical two-storey white exterior in Hawaii with wood siding and a hip roof.
This is an example of a mid-sized tropical two-storey white exterior in Hawaii with wood siding and a hip roof.
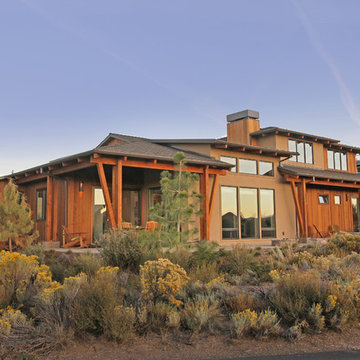
Bryan Hilts or Dave LiaBraaten
Design ideas for a mid-sized contemporary two-storey exterior in Other with wood siding and a hip roof.
Design ideas for a mid-sized contemporary two-storey exterior in Other with wood siding and a hip roof.
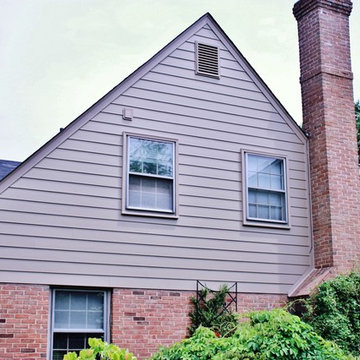
With the new Hardieplank lap siding the warping problem was eradicated. The khaki brown color created an attractive look to the home that would last a lifetime.
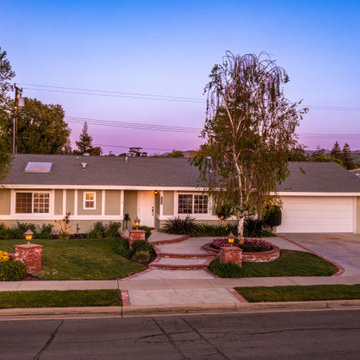
Sprawling Cali Ranch has it all! Get ready to enjoy the outdoors just as much as the indoors. Enter on a charming walkway w/ lush lanscape, crowned by white birch trees, lighting, and defining balusters. Soak in the tranquility n’ privacy of your own sparkling pool and spa trimmed w/ natural stone, baja shelf, pebble tech, and remote equipment access. Relax near the pool for outdoor dining w/separate covered seating. Landscaping lighting creates a magical nights. Prepare meals and spend quality family & friend time in your kitchen. White shaker style cabinetry w/ glass lighted displays, statement granite counters, large island w/ breakfast bar! SS faucet and sink, high end built-in dishwasher, double oven, builtin microwave, and 6- burner cook top with hood. Cozy up by the brick stone fireplace to experience Simi’s motto: ''Relax and Slow Down''. XL den in the back w/custom ceiling lighting perfect for a home theater. Flowing floorplan with 4 bdrs! M.bdrm with private bth. Organic hall bth w/slate flooring and wood vanity. Newer dual pane windows, and so much more. Enjoy a simpler, pace of life and begin your new chapter in this one of a kind home at 1830 Pope Ave! Outdoor dining, parks, hiking trails, parks, shops, schools and more!
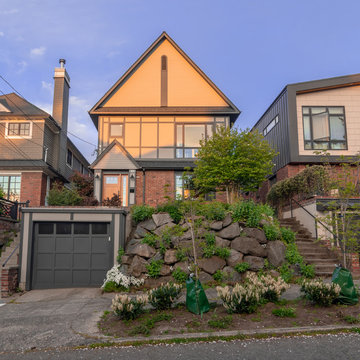
The existing house was a one story brick house sitting atop a rockery on a hill in the Queen Anne neighborhood of Seattle. The clients needed more space for their family, so we kept the same footprint, remodeling the existing home and adding a second story and attic space. The steep pitch of the gable roof, the smaller roof over the front door, and the paneling are all nods to some of the Victorian homes in the neighborhood.
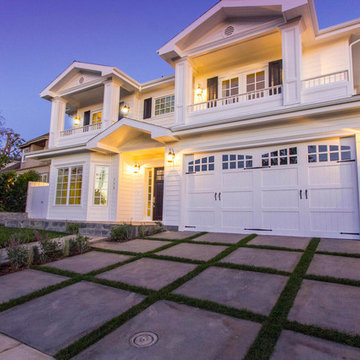
Plug It In Systems, Inc provided Lighting, Electrical, Low Voltage system including speaker systems in multiple locations, cable and telephone wiring, alarm wiring and CCTV.
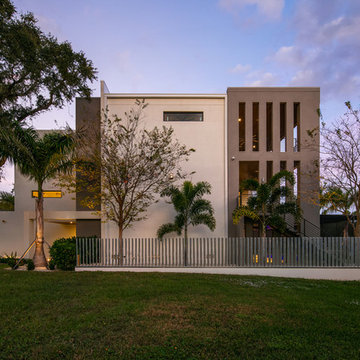
Photographer: Ryan Gamma
Mid-sized modern three-storey stucco white house exterior in Tampa with a flat roof.
Mid-sized modern three-storey stucco white house exterior in Tampa with a flat roof.
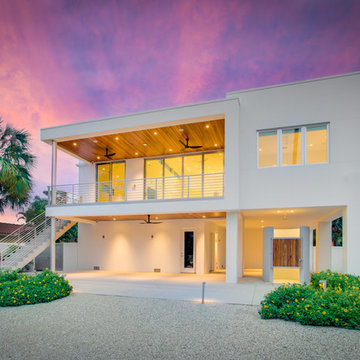
Ryan Gamma Photography
Mid-sized modern two-storey stucco white exterior in Tampa with a flat roof.
Mid-sized modern two-storey stucco white exterior in Tampa with a flat roof.
Exterior Design Ideas
2
