Exterior Design Ideas with a Brown Roof
Refine by:
Budget
Sort by:Popular Today
141 - 160 of 566 photos
Item 1 of 3
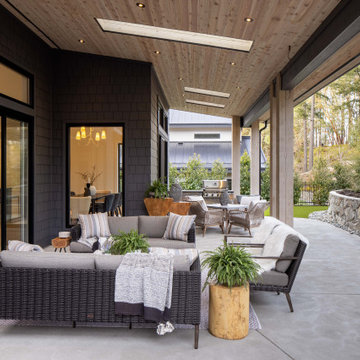
Mid-sized contemporary two-storey brown house exterior in Vancouver with concrete fiberboard siding, a gable roof, a shingle roof, a brown roof and shingle siding.
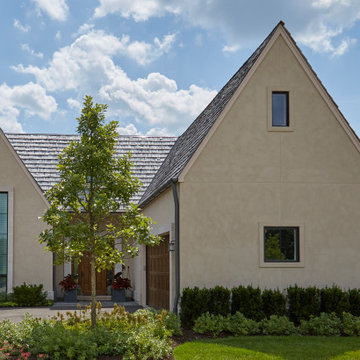
Mid-sized country two-storey stucco beige house exterior in Chicago with a gable roof, a shingle roof and a brown roof.
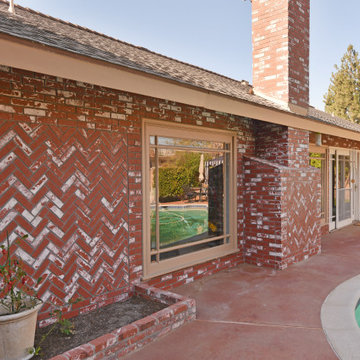
Exterior Bricks | 2,456 sqft | Chatsworth, CA
@BuildCisco 1-877-BUILD-57
Call/Text | 24/7 | Free Estimate & 3D Designs
This is an example of a mid-sized country one-storey brick red house exterior in Los Angeles with a shingle roof and a brown roof.
This is an example of a mid-sized country one-storey brick red house exterior in Los Angeles with a shingle roof and a brown roof.
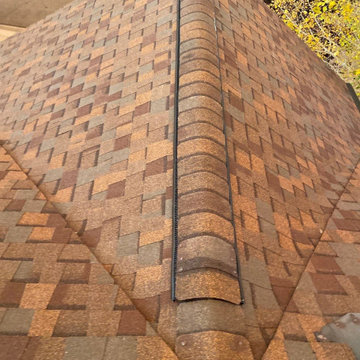
Calm before the storm! This roof in Fort Collins is ready for the storm though. We installed a new CertainTeed Northgate Class IV Impact Resistant roof on this home in the color Heather Blend. Let it snow!
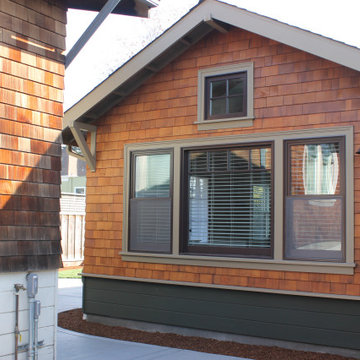
Photo of a small arts and crafts one-storey brown exterior in San Francisco with wood siding, a gable roof, a shingle roof, a brown roof and shingle siding.
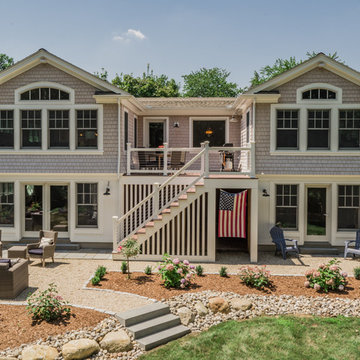
The cottage style exterior of this newly remodeled ranch in Connecticut, belies its transitional interior design. The exterior of the home features wood shingle siding along with pvc trim work, a gently flared beltline separates the main level from the walk out lower level at the rear. Also on the rear of the house where the addition is most prominent there is a cozy deck, with maintenance free cable railings, a quaint gravel patio, and a garden shed with its own patio and fire pit gathering area.
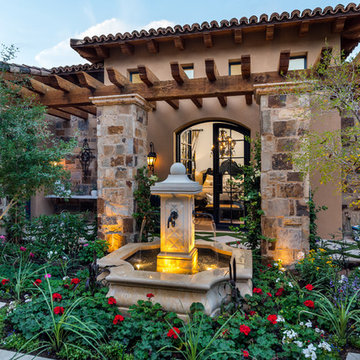
We love this outdoor courtyard featuring a fountain, pergolas, double entry doors, and stone detail which we love!
Expansive traditional two-storey multi-coloured house exterior in Phoenix with mixed siding, a gable roof, a mixed roof and a brown roof.
Expansive traditional two-storey multi-coloured house exterior in Phoenix with mixed siding, a gable roof, a mixed roof and a brown roof.
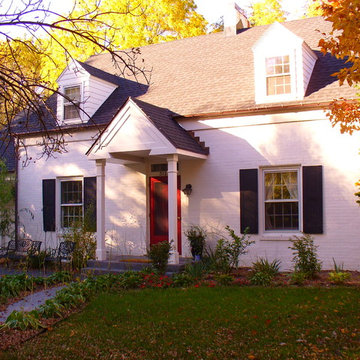
Joe DeMaio Photography
Inspiration for a mid-sized traditional two-storey brick white house exterior in Other with a gable roof, a shingle roof and a brown roof.
Inspiration for a mid-sized traditional two-storey brick white house exterior in Other with a gable roof, a shingle roof and a brown roof.
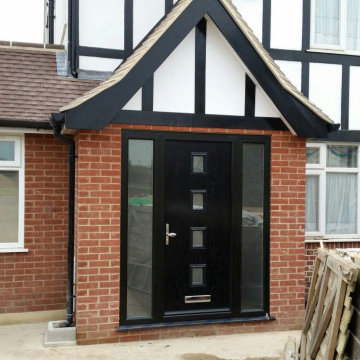
Front elevation showing new porch finished with in a Tudor style to match existing features. You can also see the 2.8m x 15m Side extension
Mid-sized contemporary three-storey duplex exterior in Berkshire with a brown roof.
Mid-sized contemporary three-storey duplex exterior in Berkshire with a brown roof.
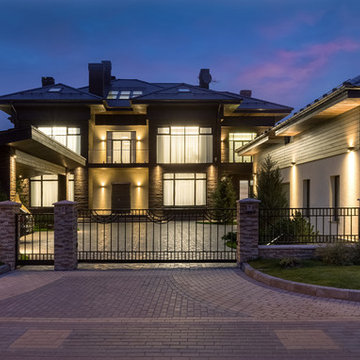
Архитекторы: Дмитрий Глушков, Фёдор Селенин; Фото: Антон Лихтарович
Inspiration for a large eclectic three-storey beige house exterior in Moscow with stone veneer, a tile roof, a hip roof, a brown roof and clapboard siding.
Inspiration for a large eclectic three-storey beige house exterior in Moscow with stone veneer, a tile roof, a hip roof, a brown roof and clapboard siding.
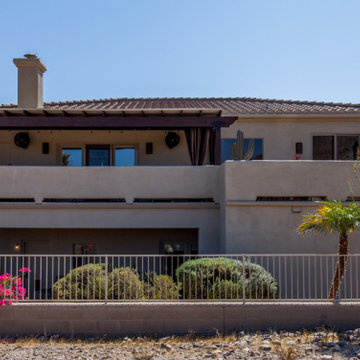
We took our client’s goals and added our design and craftsmanship to make a GREAT outdoor living space with an amazing deck and storage room two-story addition. The North Phoenix home faces north with a stunning view of Lookout Mountain Preserve and the northeast valley. Our client now has an incredible space to enjoy their scenic view.
We created a large outdoor living area for entertaining. This beautiful adobe style home’s first floor was built below grade level. The second story of the home is dedicated to the main living space with the kitchen, living room, and dining room. By expanding the deck, and integrating an outdoor kitchen, we created a much larger living space for their home.
We built a two-story addition to the back of the house which creates a storage room, of which the roof serves as an additional walk deck space for the new outdoor kitchen (check out the photos). This new uncovered deck directly extends from the existing deck so that it spans the width of the home. The storage room is a secure, temperature-controlled space. With a ceiling height of just over 9’0” and over 200 sq. ft., this room below the new deck addition is the perfect space for secure additional storage.
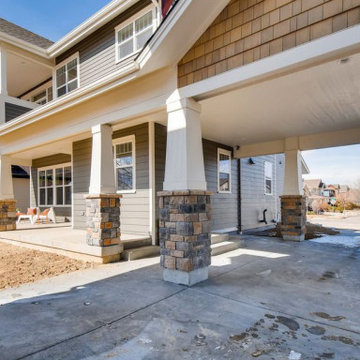
Design ideas for a large arts and crafts two-storey grey house exterior in Denver with concrete fiberboard siding, a gable roof, a shingle roof, a brown roof and shingle siding.
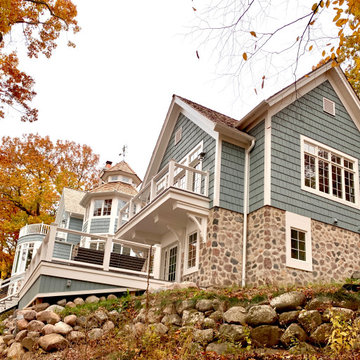
Luxury Home on Pine Lake, WI
Expansive traditional two-storey blue house exterior in Milwaukee with wood siding, a gable roof, a shingle roof, a brown roof and shingle siding.
Expansive traditional two-storey blue house exterior in Milwaukee with wood siding, a gable roof, a shingle roof, a brown roof and shingle siding.
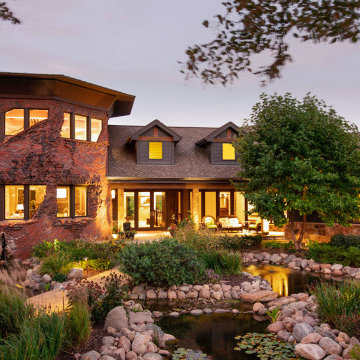
Inspiration for a country two-storey brown house exterior in Omaha with mixed siding, a gable roof, a shingle roof and a brown roof.
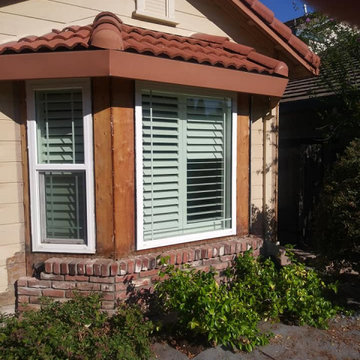
Design ideas for a mid-sized transitional one-storey beige house exterior in Sacramento with wood siding, a gable roof, a tile roof, a brown roof and clapboard siding.
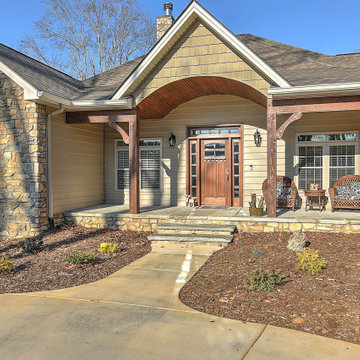
Photo of a large transitional two-storey beige house exterior in Other with stone veneer, a hip roof, a shingle roof, a brown roof and clapboard siding.
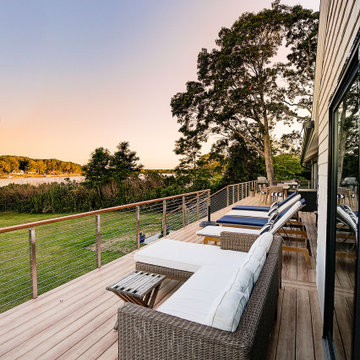
This charming ranch on the north fork of Long Island received a long overdo update. All the windows were replaced with more modern looking black framed Andersen casement windows. The front entry door and garage door compliment each other with the a column of horizontal windows. The Maibec siding really makes this house stand out while complimenting the natural surrounding. Finished with black gutters and leaders that compliment that offer function without taking away from the clean look of the new makeover. The front entry was given a streamlined entry with Timbertech decking and Viewrail railing. The rear deck, also Timbertech and Viewrail, include black lattice that finishes the rear deck with out detracting from the clean lines of this deck that spans the back of the house. The Viewrail provides the safety barrier needed without interfering with the amazing view of the water.
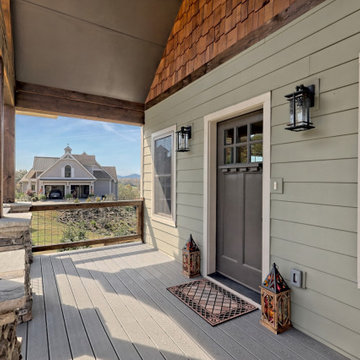
This craftsman style custom homes comes with a view! Features include a large, open floor plan, stone fireplace, and a spacious deck.
Inspiration for a large arts and crafts two-storey green house exterior in Atlanta with concrete fiberboard siding, a gable roof, a shingle roof, a brown roof and clapboard siding.
Inspiration for a large arts and crafts two-storey green house exterior in Atlanta with concrete fiberboard siding, a gable roof, a shingle roof, a brown roof and clapboard siding.
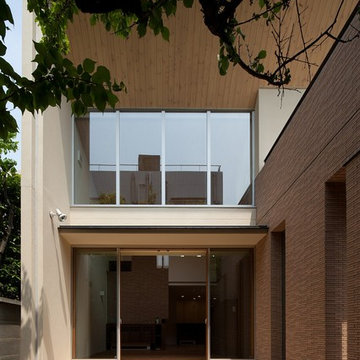
大開口と大きな庇/撮影:石井雅義
Photo of a large scandinavian two-storey brick brown house exterior in Tokyo with a butterfly roof, a metal roof and a brown roof.
Photo of a large scandinavian two-storey brick brown house exterior in Tokyo with a butterfly roof, a metal roof and a brown roof.

This is an example of a small country one-storey brown exterior in Other with wood siding, a gable roof, a shingle roof, a brown roof and clapboard siding.
Exterior Design Ideas with a Brown Roof
8